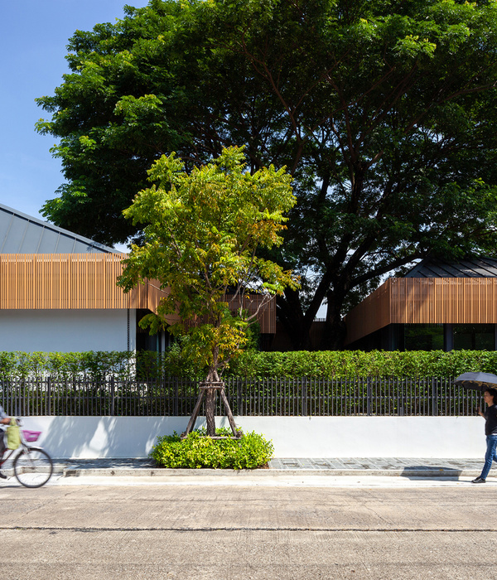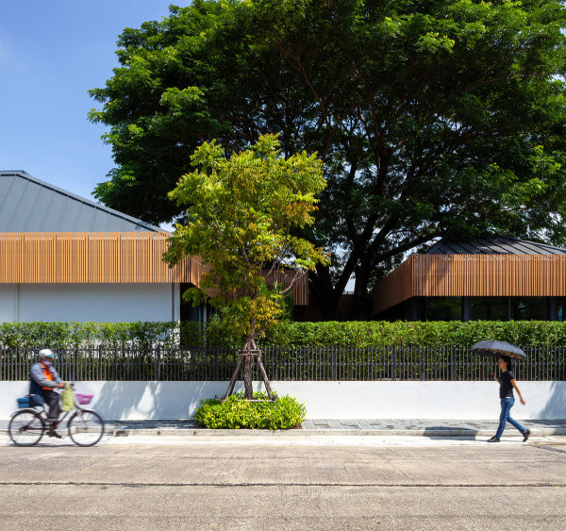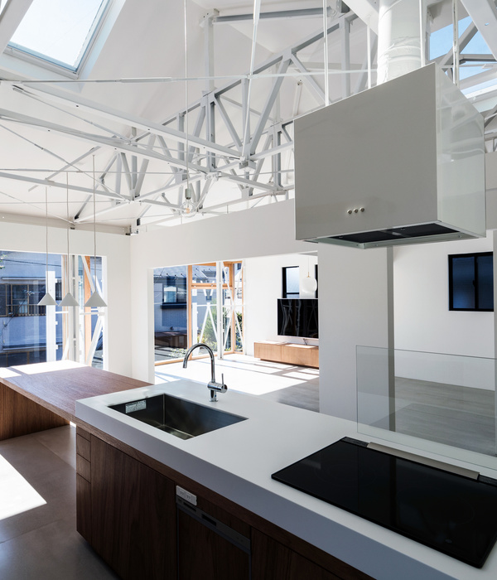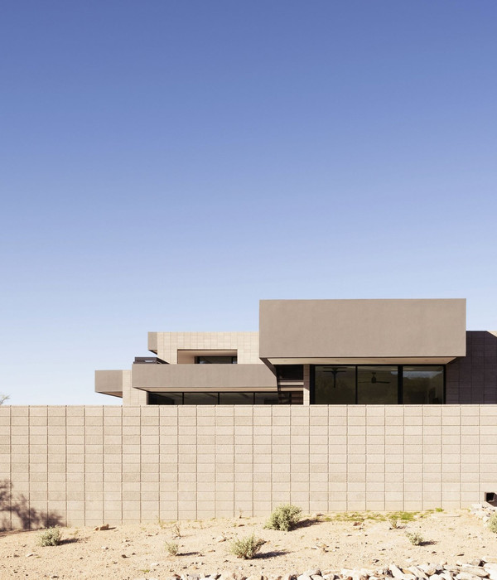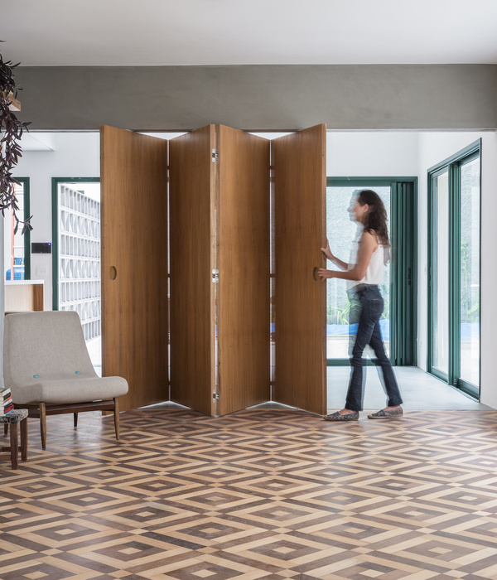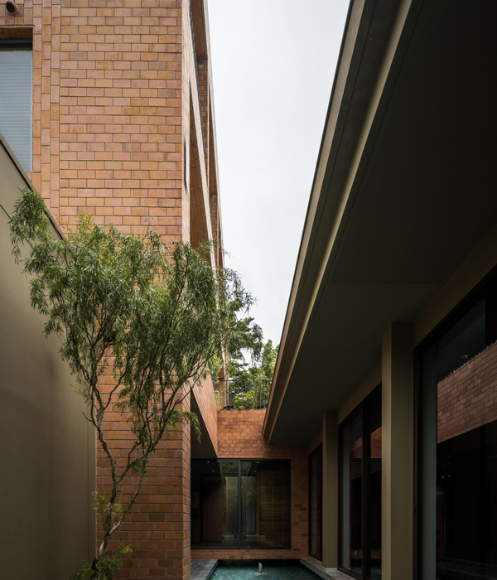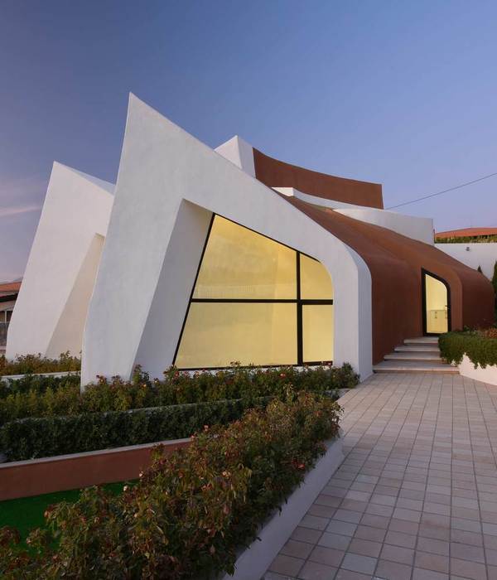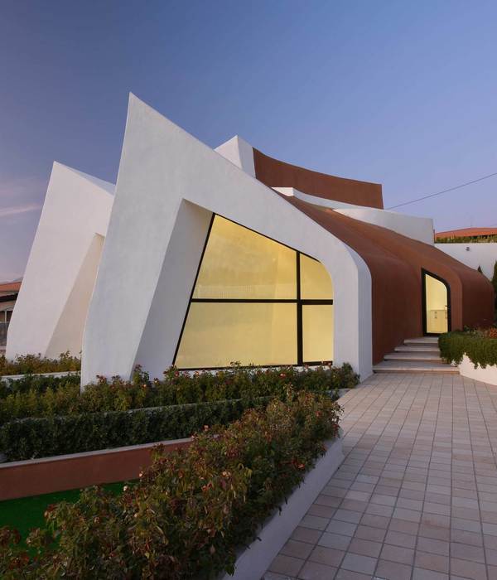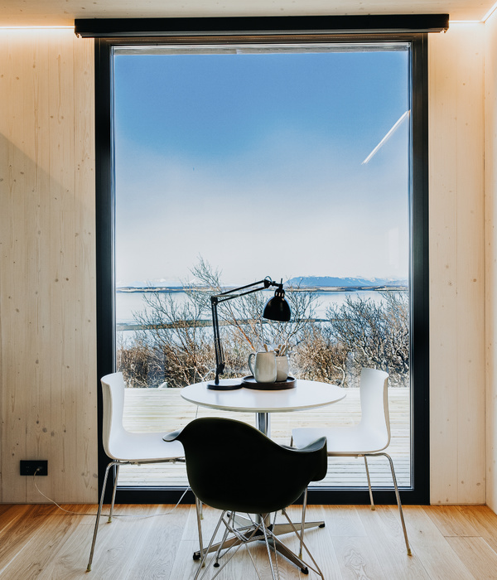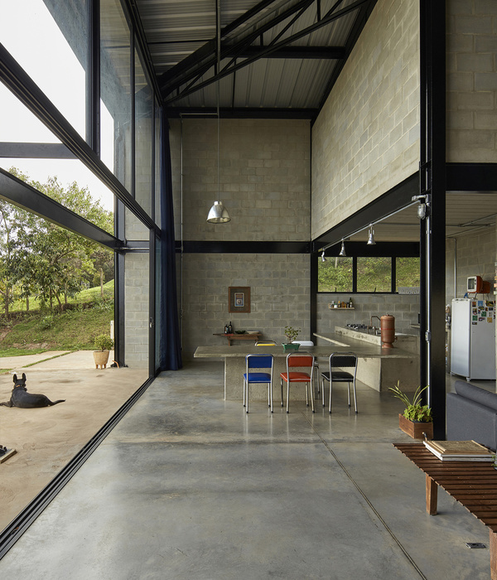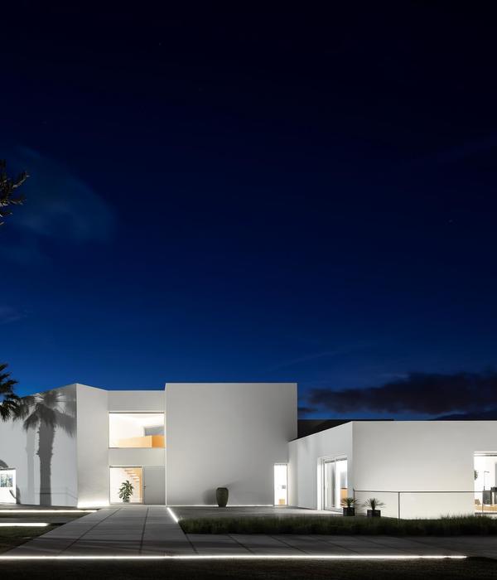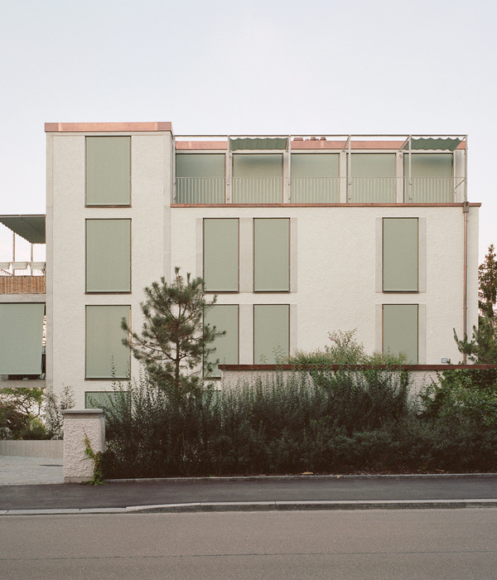Architects:Morris+Company
Area :22900 m²
Year :2017
Photographs :Jack Hobhouse, Francesco Russo
Manufacturers : GEZE, Lindner, Adexsi, Calanpoint, EJ Lazenby, GT Coulson, Mike Stoane Lighting, MitchellsonGEZE
Lighting :18 Degrees
Environmental Engineer :Grontmij
Contractor :Kier Construction
BREEAM :Sweco
Lifts :Sweco
Landscape :Tom Stuart-Smith Ltd
Structural Engineer :AKT II
Acoustic Consultant :Sandy Brown
Executive Architect : Weedon Architects
Cost Consultants : Faithful+Gould
Cdm Coordinator : David Eagle
Fire Consultant : The Fire Surgery
Facade Consultant : FMDC
Approved Building Control Inspector : Camden Council
Basement Enabling : Arup
Workplace Strategy : KKS
Access : All Clear Design
Building Control : Camden
Office Agents : Savills, DTZ
Retail Agents : Lunson Mitchenall
Security : Tucknutt
Sunlight + Daylight : Grontmij
Project Legal : Hogan Lovells
Earthworks + Remediation Report : Arup
Client : Argent LLP
Sunlight And Daylight : Grontmij
Earthworks & Remediation Report : Arup
Country : United Kingdom
R7 is an 11-story-high building in the fast-developing area of King's Cross. It’s a civic-minded, pink-enveloped office building, with a public lobby, cinema, restaurant and cocktail bar. With this rounded mix of uses, the architects have challenged the norm for offices and the ground floor experience is growing into a welcoming public foyer where one wants to spend time.
The two sides of the building rise to different heights, determined by the levels of adjacent Central Saint Martin's university building. The attempt to break down this massing through a series of setbacks and recesses creates south-facing terraces or gardens on each level, which benefit from views across the city. This sequence and laudable provision of outdoor spaces provide a sculptural interest and character to the building, often rare in corporate office buildings.
The two distinct shades of satin pink to the metal finned facade aids to split the block into two, with one being grounded by an exposed concrete colonnade. Everything on this building feels bespoke and color matched to the ‘pink’ facade from the suspended lights in the colonnade to the paved flags on the terraces.
The sincerity in the ‘stripped back’ internal finishes with the exposed concrete structure is a delightful contrast to the crisp exterior, also offering flexibility and minimizing abortive costs for tenant fit-outs. The architect’s awareness to prioritize spend where it matters is evident in the design quality of the public spaces and amenities – money spent wisely. The building tackles the problem of evolving workspaces well, allowing flexible fit-outs particularly between floors with soft spots for connecting stairs and spaces.
▼项目更多图片
{{item.text_origin}}

