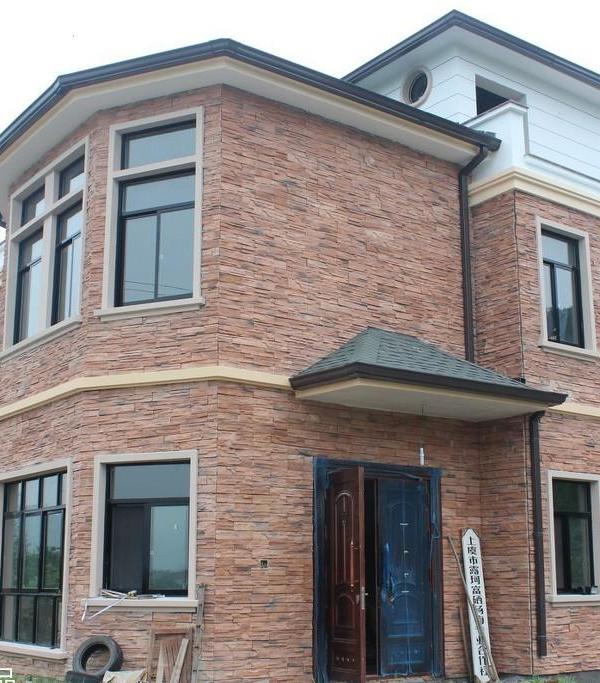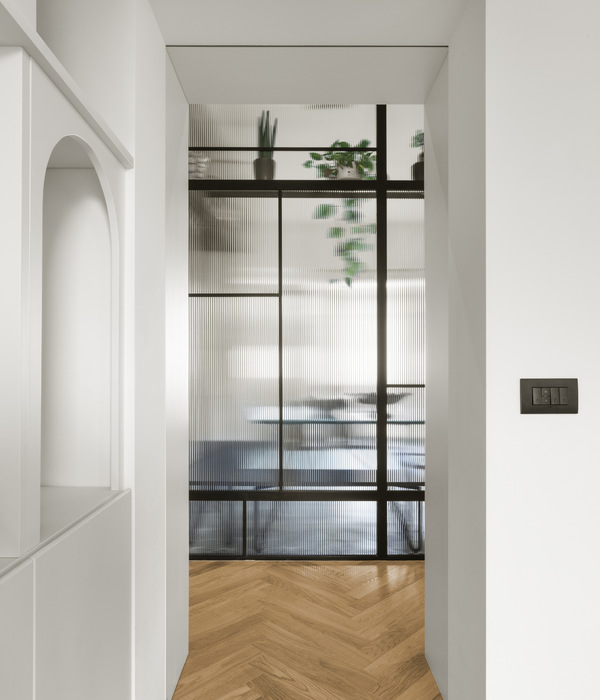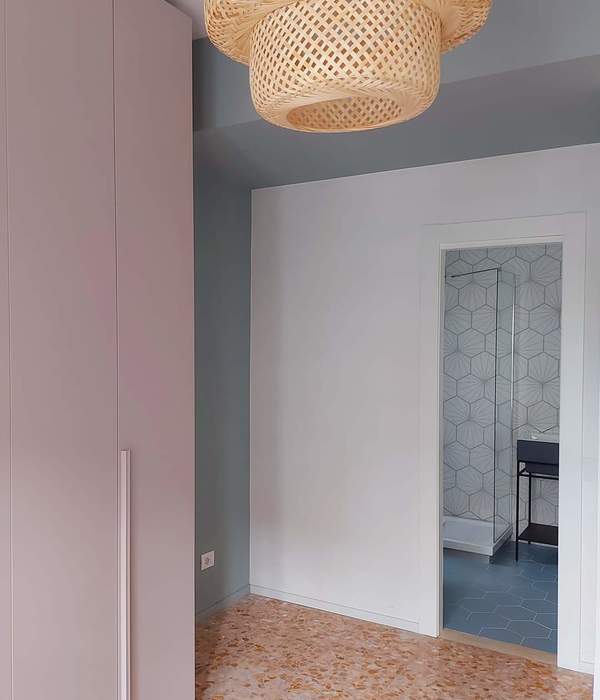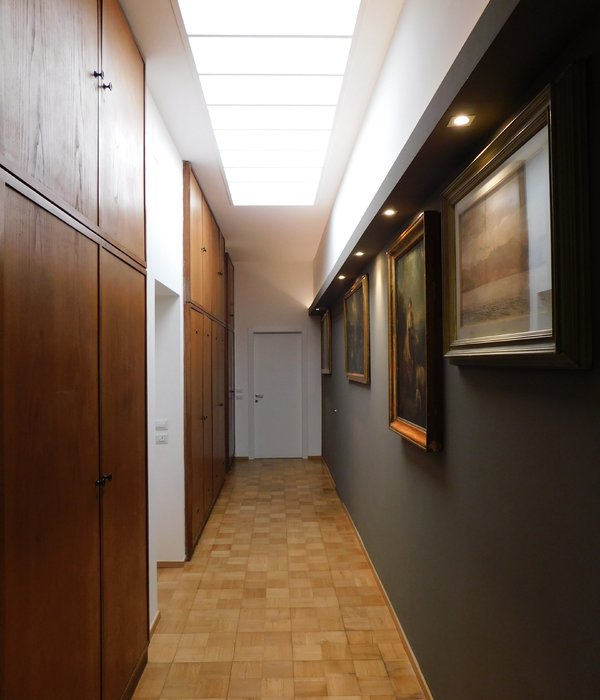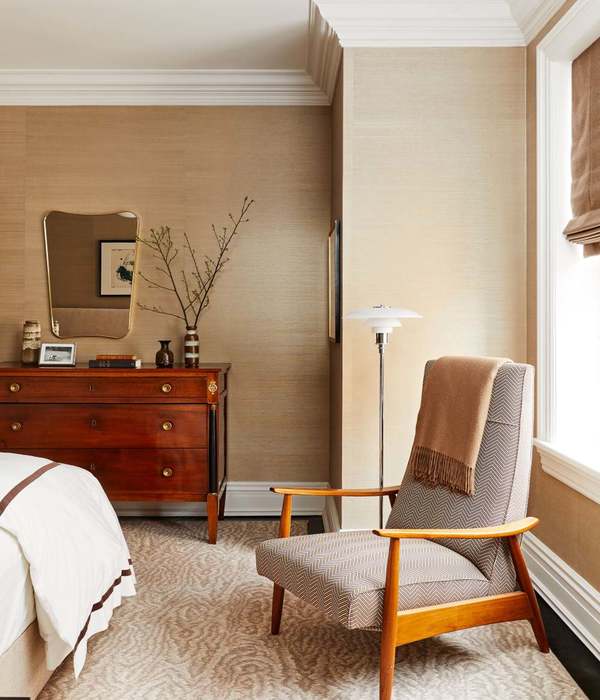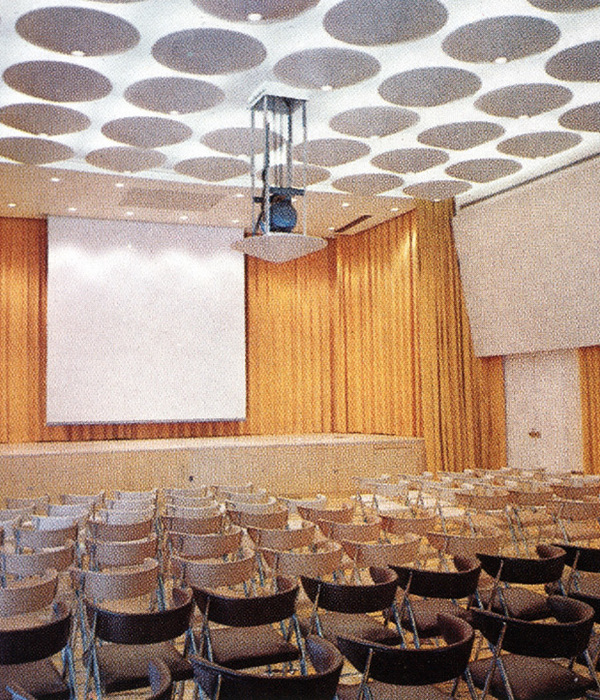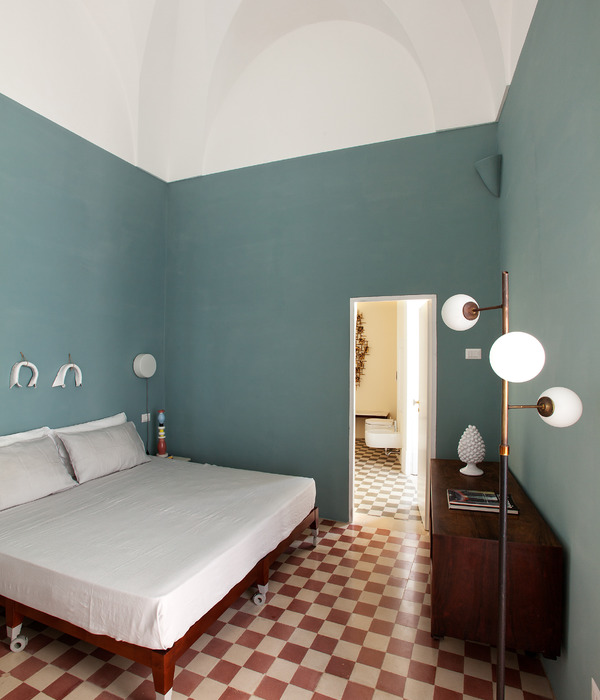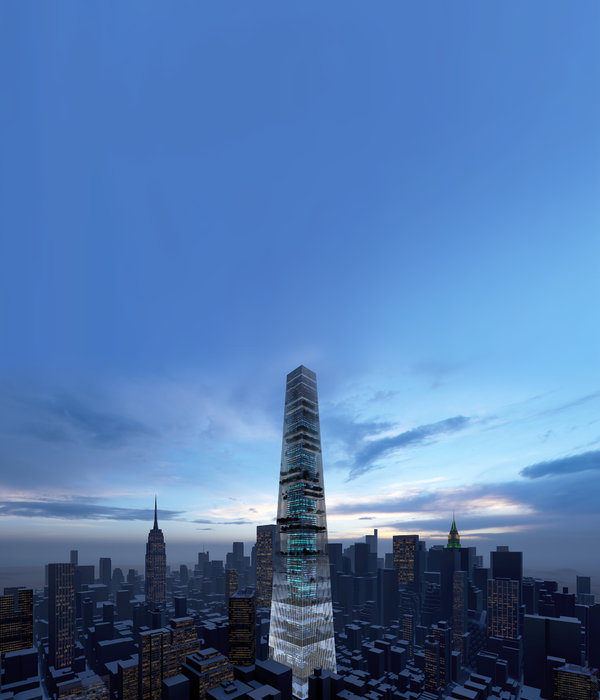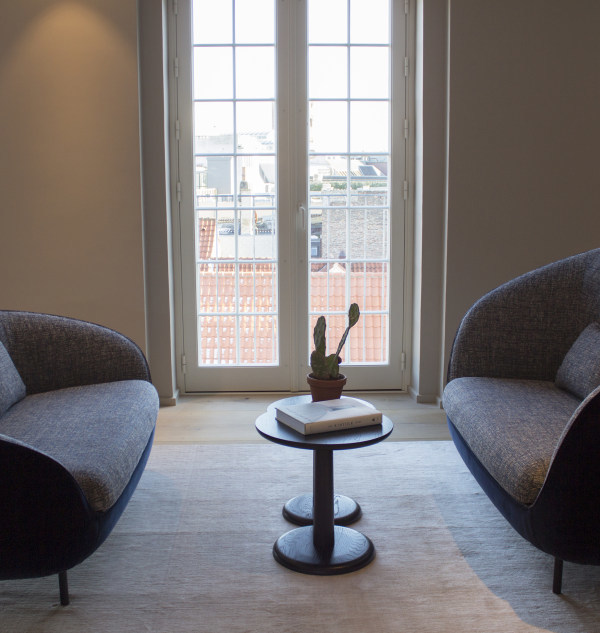The house is placed in the peak of a natural hill with a magnificent view towards the island of Spetses.
Our attempt was to create a modern language based on the vernacular. The rectangular volumes refer to the tradition while at the same time, the spans of openings, the beams as well as the choice of the materials refer to modern constructions. Glass rails and wood structure follow this logic. Colors and materials where inspired from the surrounding landscape. The olive tree palette dominates. This approach is completed with the overall design of the interiors and custom made furniture, in an attempt to achieve a holistic statement.
The house unfolds in 3 levels. In the ground floor, the main living room, dining room and kitchen are situated. The wide folding French windows, create a unity between the interior and the exterior courtyard, all facing the sea. In this courtyard, south-west orientated, unfolds a swimming pool with its long axis vertical to the view plane. Areas well protected from the sun, are created under the pergolas, a lounge sitting area as well as a bbq with dinning table. In the mezzanine, 3 kid’s bedrooms are created, with sleeping areas placed in attics. In the first floor the master bedroom creates the main volume of the synthesis. The central position of the bed overlooking the view dominates the interior under the wooden roof. In the lowest level of the site, a stone wall formation is the only sign of the otherwise underground guests house.
The house's garden, about 4 acres, is created in different levels with landscape formations following the natural site inclination. An alternation of herbs and indigenous plants, citrus, fruit and olive trees, along with a miniature vineyard, participate in an orchestration of nature, using curved stone mantels as paintbrushes-borders in the whole synthesis.
{{item.text_origin}}

