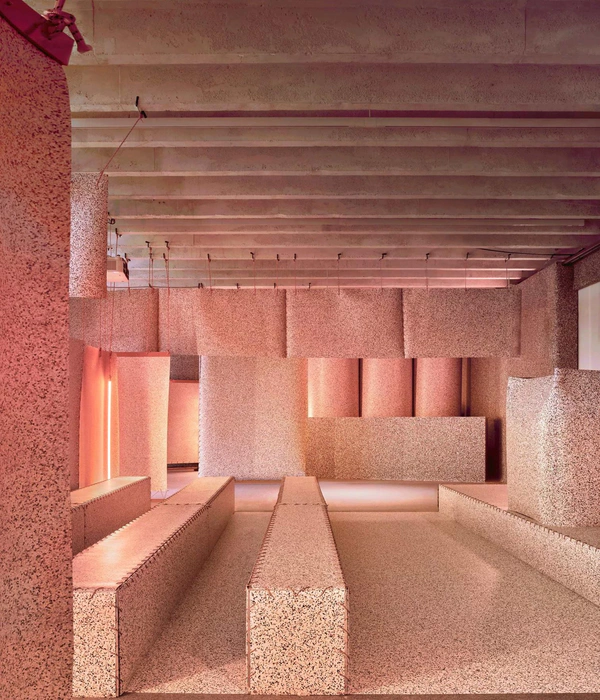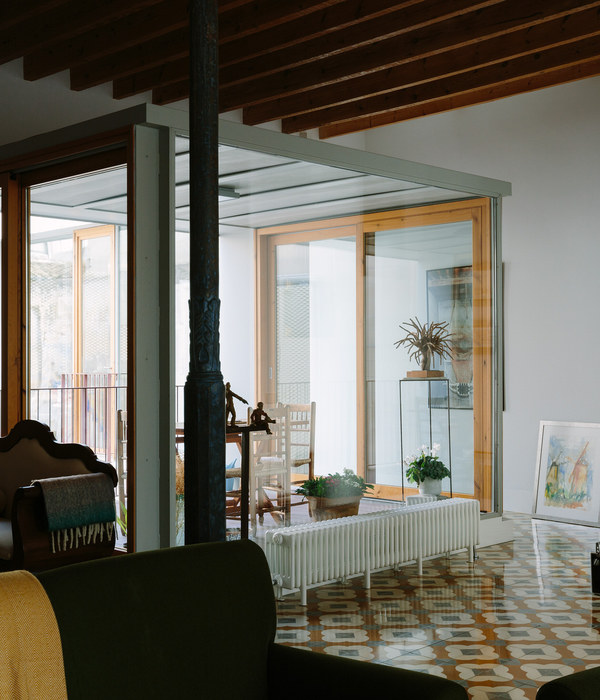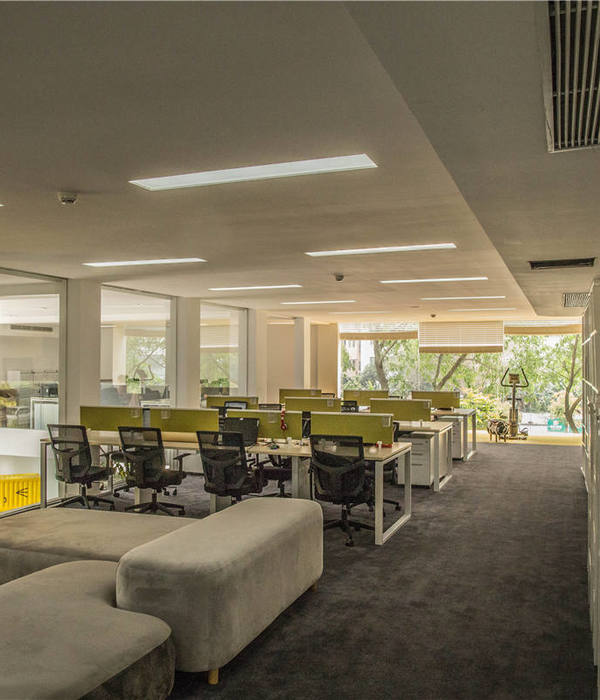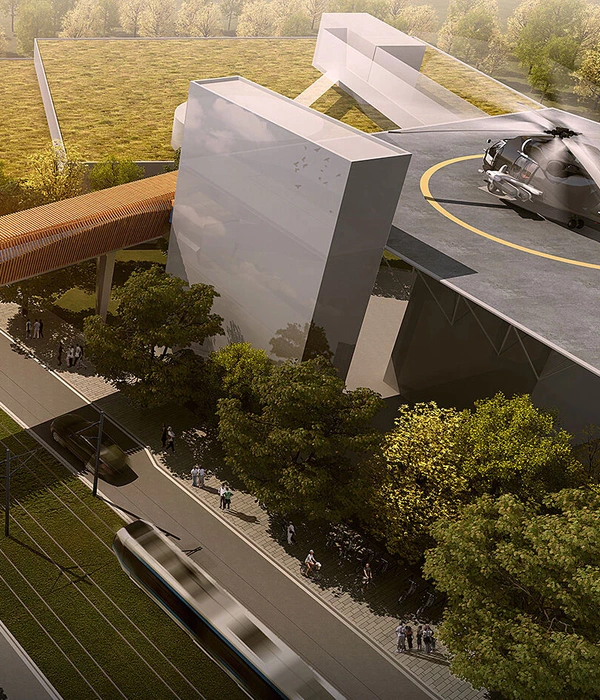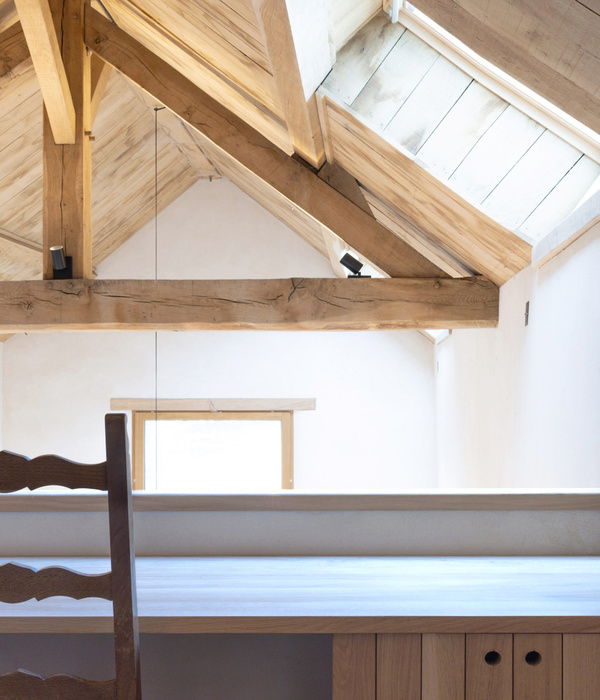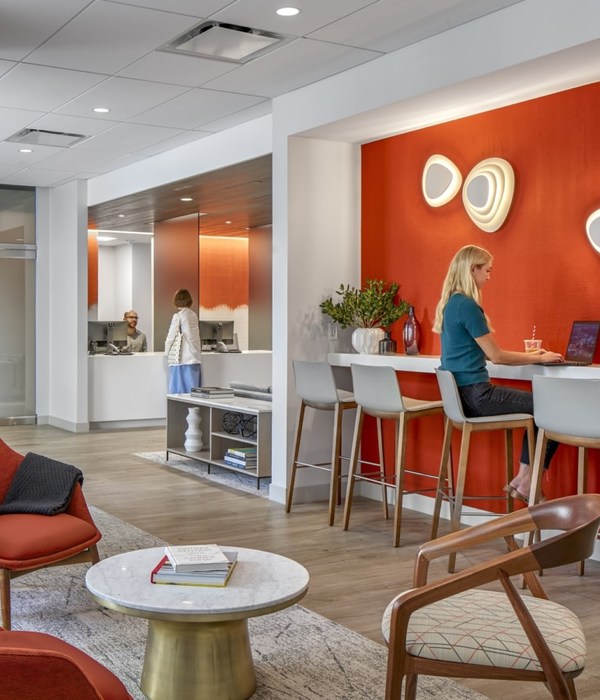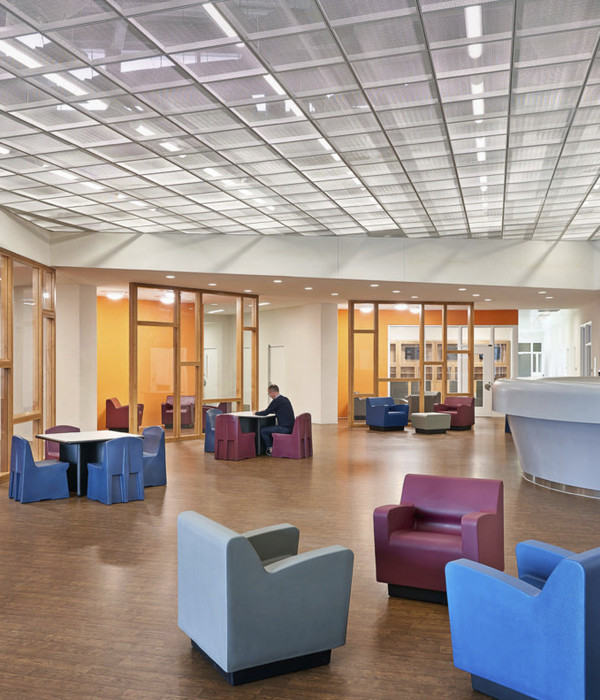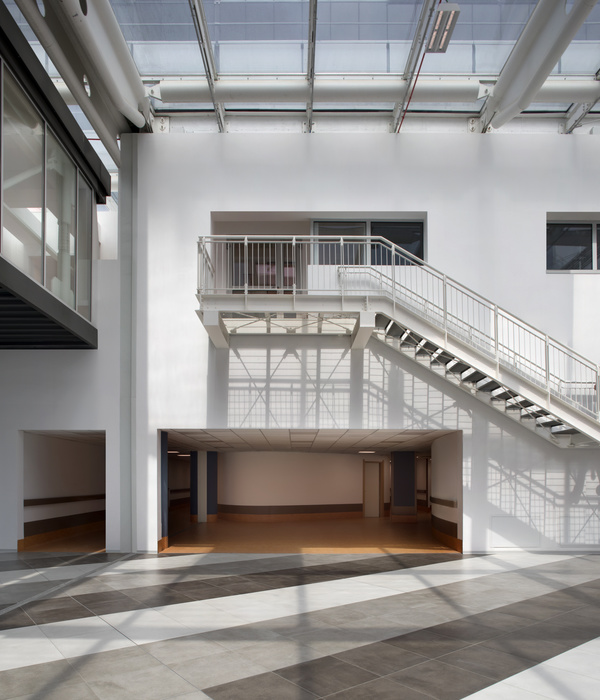Cafe House位于巴西内陆的cerrado中部。这是一个有着乡村风景的地方,红色的土地和扭曲的树干占据了主导地位。思考一个建筑,解释它所处的环境,对这个地方、文化和将居住在这个空间的人进行敏感的解读,可以成为创造设计概念的最好灵感来源。这个房子的设计寻求对这个地方和居民、他们的习惯和兴趣之间的理解和联系。
Cafe House is located in the middle of the cerrado, in the interior of Brazil. A place with a rural landscape, where the image of red earth and twisted tree trunks predominates. Thinking about an architecture that interprets the context in which it is inserted, making a sensitive reading about the place, the culture and the people who will inhabit the space can be the best source of inspiration for the creation of design concepts. The design for this house sought an understanding and connection between the place and the residents, their habits, and interests.
咖啡的质量在很大程度上受到其生长地土地和气候特点的影响。此外,这种饮料也许是与空气关系最密切的饮料,通过它的香气来识别。在这个意义上,地球和空气是巨大的灵感。因此,这个概念的具体化是通过两个主要元素的创造来实现的,这两个元素代表了这种对比。
The quality of coffee is greatly impacted by the characteristics of the land and climate where it is grown. In addition, the drink is perhaps the one most related to the air, being recognized by its aroma. In this sense, earth and air were great inspirations. Thus, the materialization of this concept took place through the creation of two main elements that represent this contrast.
厚厚的彩色混凝土侧墙指的是泥土,而“漂浮”在房子上方的两块薄的、白色的、弯曲的板指的是空气。它们就像两张贴在墙上的纸,似乎是从地面上长出来的。房子的程序在弯曲的石板下被分为两个区域,即社交区和私密区。为了在两个街区之间流通,两面土墙之间建立了一条走廊。这是准备在两个不同的氛围之间转换自如。
The thick pigmented concrete side walls refer to the earth and the two thin, white, and curved slabs that“float”over the house refer to the air. They are like two sheets of paper resting on the walls that seem to sprout from the ground.The house's program was divided into two blocks under the curved slabs: the social and the intimate. To circulate between one block and another, a corridor was created between two earthen walls. It is the preparation to transit between the two distinct atmospheres.
这座房子在与居民建立联系的同时,也是对这个地方的一种回应。土墙引导着视野,地形没有被破坏,地形保持不变。树木没有被砍伐,现在与建筑体量建立了新的关系。它们被植入土地的原始尺寸,在它们之间,开发了一个阶梯式的花园。该项目试图了解建筑如何通过诗意的语言,在情感上将居民与房屋联系起来,并创造出与当地文化或居住在该空间的人相关的符号。
The house, while establishing a connection with the residents, was a response to reading about the place. The earth walls guide the views. The terrain remains untouched and the topography remains the same. The trees were not cut down and now establish new relationships with the built volumes. They were implanted in the original dimensions of the land and between them, a stepped garden was developed.The project sought to understand how architecture can, through poetic language, emotionally connect residents to the house and create symbols that refer to the culture of the place or the people who will inhabit the space.
Architect:Tetro Arquitetura
Photos:Luisa Lage
{{item.text_origin}}


