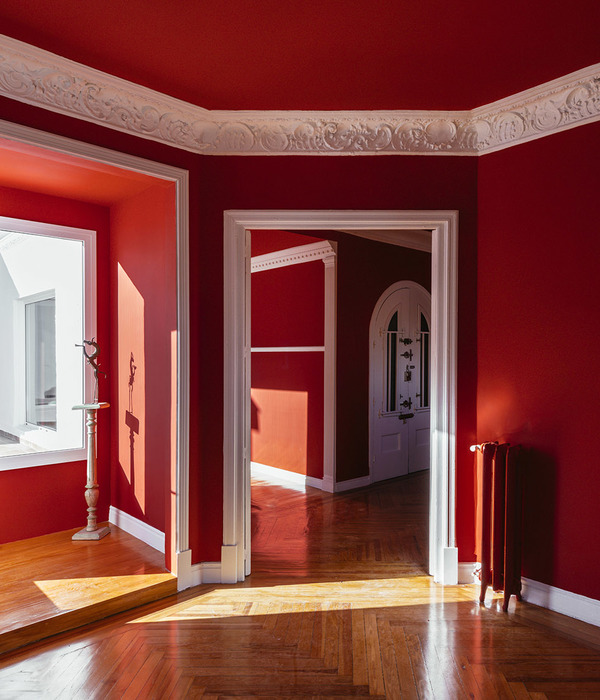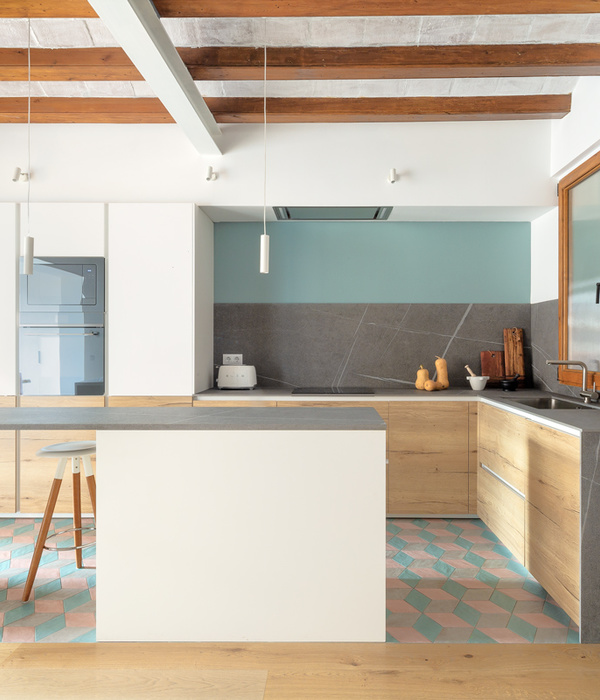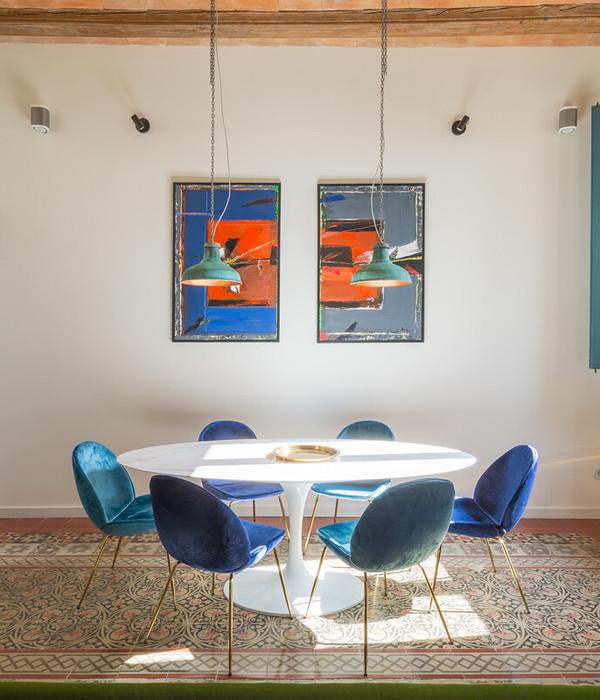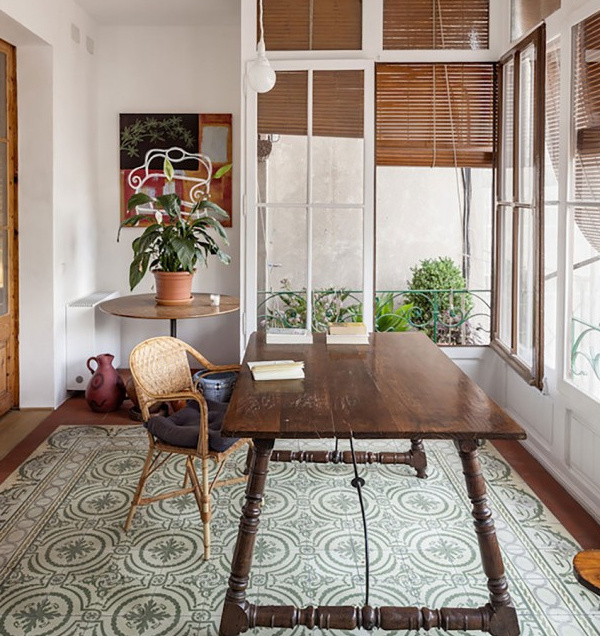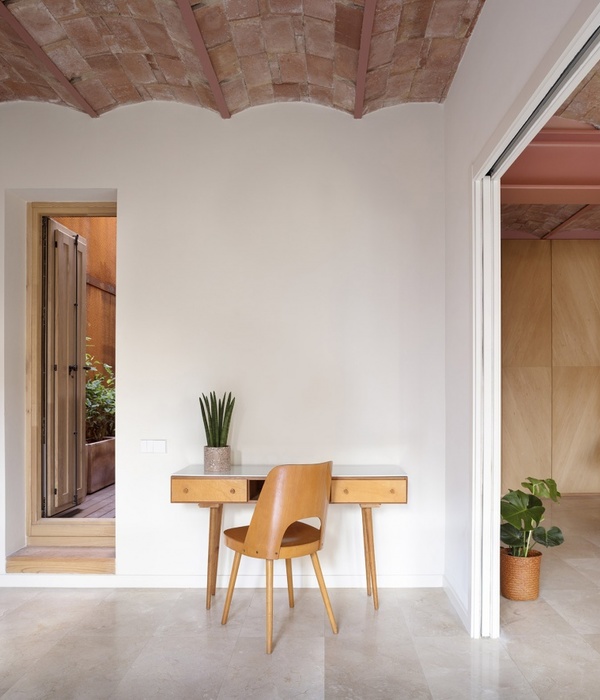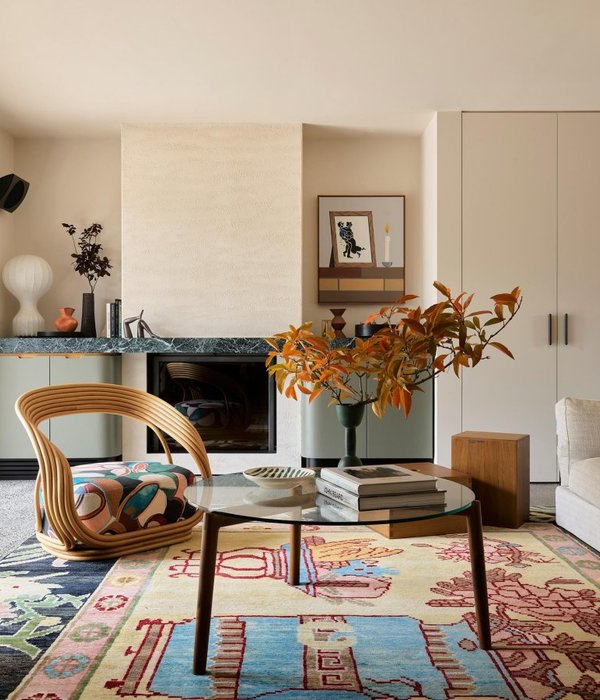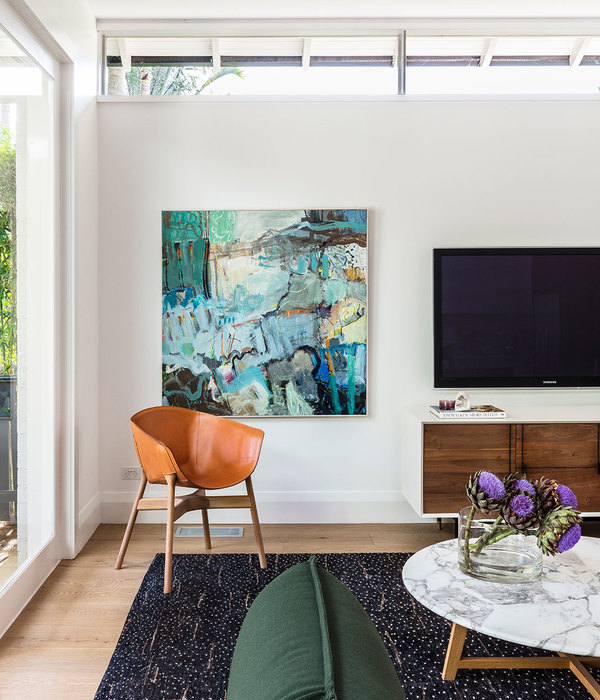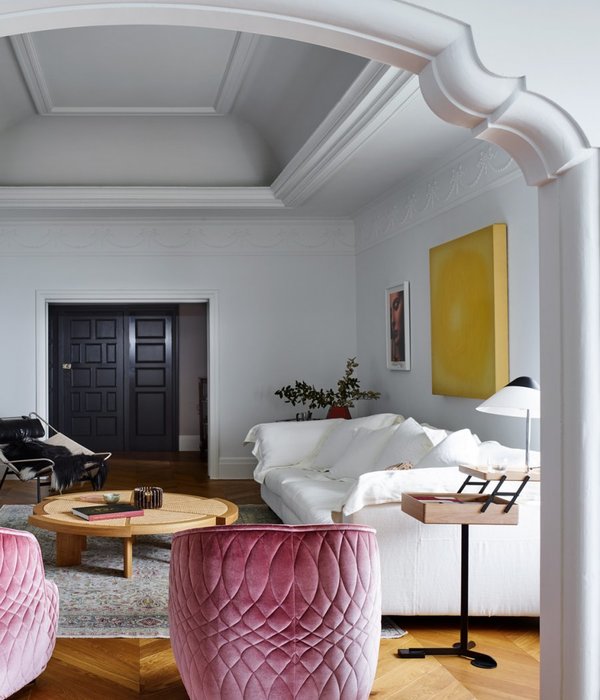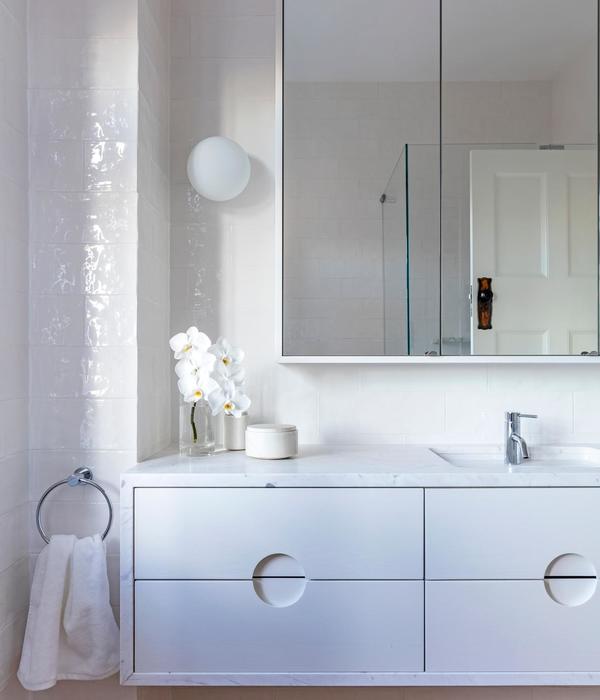In a longitudinal allotment, presented by two patios with different hierarchies and functionalities, this 150 m2 house is developed.
The program has clear ideas: one simple floor plan, unified spaces, few meters and the capability to hold several people in the public areas. These were the outlines given by the clients, as opposed to their previous house of almost 300 m2 where they used to live with their 5 children and rooms seemed to go on forever. As years went by, all children left the parents’ home and the house ended up being for only two people; although it still is the place for all the family events.
From within these ideas, the simple lines contained in this project arise:
The dwelling is presented as an ample, open floor, which is in constant relation with the exterior through its large picture windows.
Once inside, with view to the backroom, a loft-style open space where the dining-living room is integrated with the kitchen. These, added to the large kitchen island give the idea that cooking still is one of the main uses of this house. All this space presented between partying walls, forms a rectangle of 10x5 m that expands into a semi-covered space with a built-in barbecue, finishing off to the garden. This expansion, originally opened, was later enclosed in iron with distributed glass parts to be utilized as a multi-use expansion of the house, supporting the main space so it could fit several people for a variety of uses.
The public and private spaces are divided by two patios. The main one serves as an air and light entry to the living-dinning room, decorated with a deck and a double height wall coated in stone. The secondary patio serves as ventilation for the toilets.
A toilet room completes the public area. To the front, with a gallery used as transition, appear the master bedroom with walk-in closet, secondary bedroom and a bathroom.
{{item.text_origin}}



