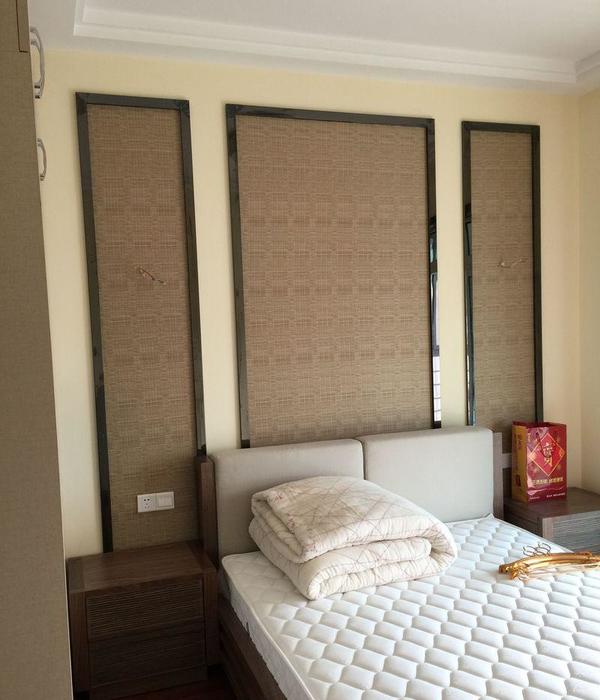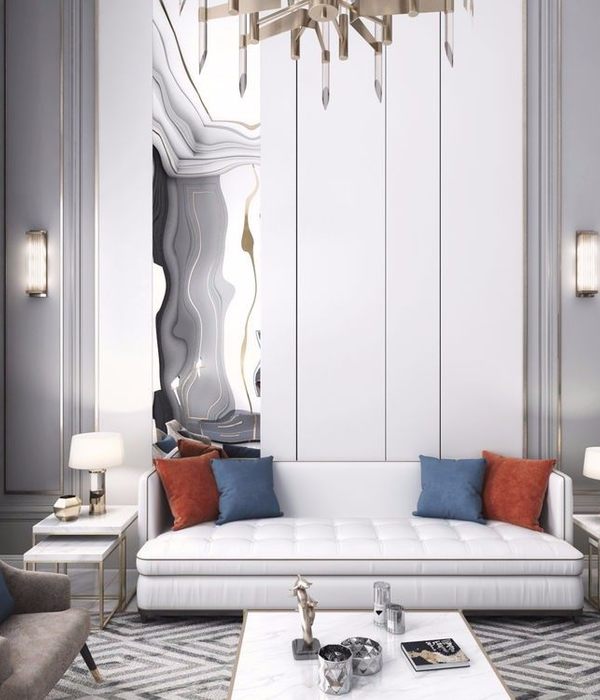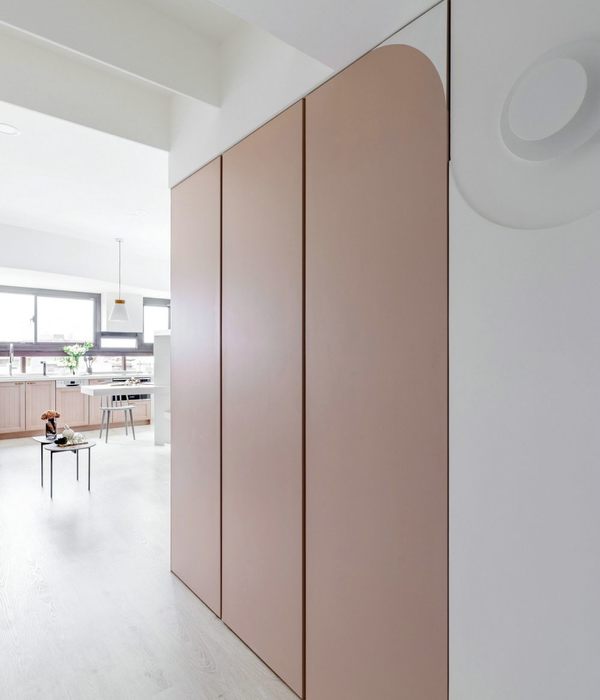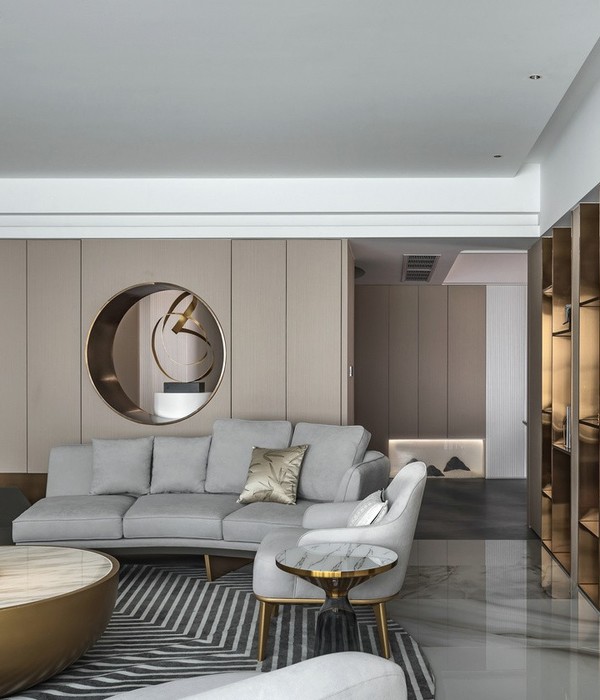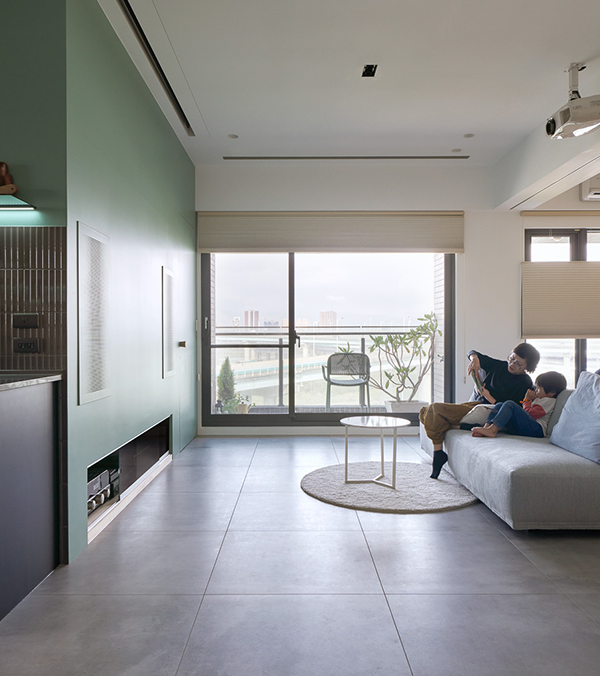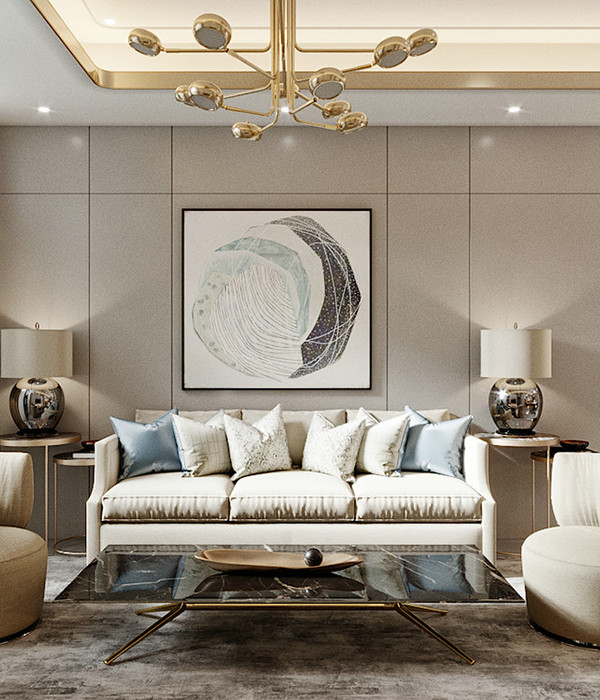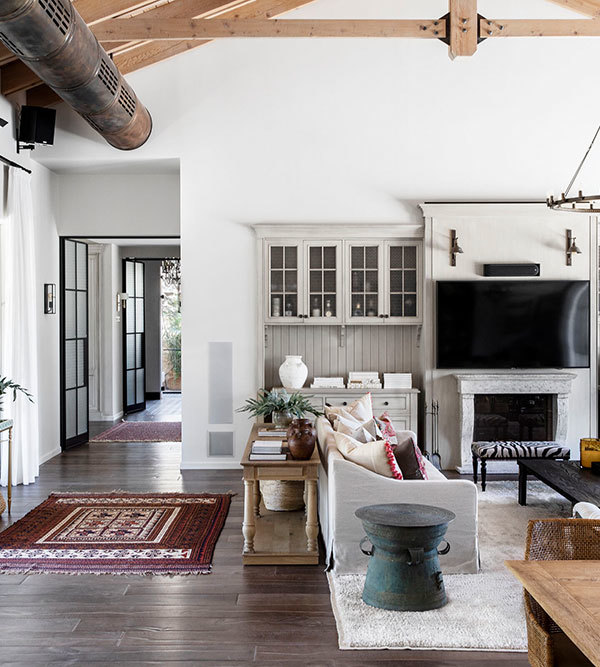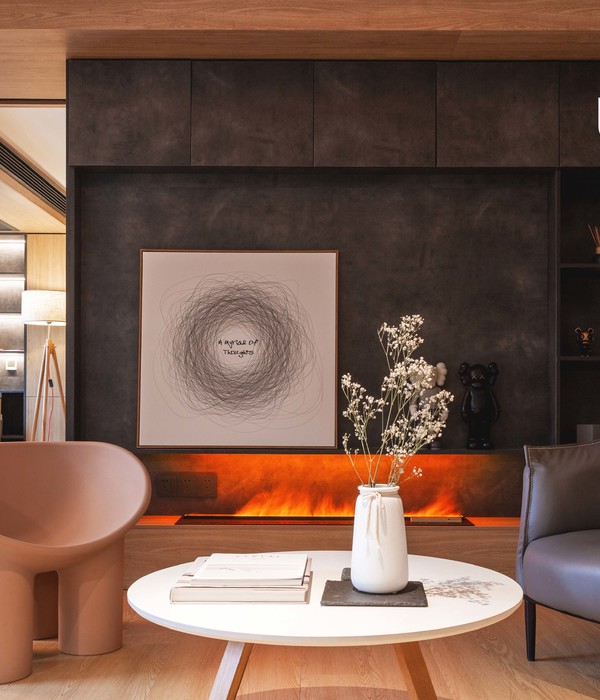Chamberi pied a Terre公寓位于一座建于19世纪80年代的宏伟建筑的顶层,面积约为100平方米。多年以来,由于多次不专业的改造和人们的忽视,公寓内原先的装饰和宏伟感都已经不复存在了。针对这一点,本项目致力于恢复该空间的原有感受。两个世纪前,建筑刚建好的时候还没有电梯这种设施,因此每间公寓的装饰和细节设计都会随着楼层的增加而逐渐简化。一楼原属于这座建筑的业主,因此装修风格较为豪华。而随着时间的推移,人们在这些老建筑中加入了电梯;相应地,上层的阁楼空间也变得越来越重要。
Chamberi pied a Terre focuses on bringing back the original ornament and grandeur to an apartment that had been neglected and patched with random interventions throughout the years. The roughly 100 sqm apartment is sited at the top of an 1880s stately building. At the time, since elevators were inexistent, the amount of ornament and detail of each apartment was reversely linked to its floor height. First floors belonged to the families which promoted the construction of the building, consequently being the more luxurious apartments. Progressively as as one would go up to higher floors these would loose ornament and detail. As times evolved, and lifts were installed in these classical buildings, attics started becoming more and more demanded.
▼室内空间局部,partial interior view ©Imagen Subliminal
本项目的客户来自巴塞罗那,是一位70岁高龄的商人,最近刚刚被任命为马德里一家公司的董事长。虽然这座公寓并不是他的久居地,但他仍希望这是一个有趣而优雅的空间。改造的主要目的是修复和强调所有的原始元素,如木地板、脚线、圆花饰、黄铜固定装置和暖气片等,将所有空间打开并使其通向原先的封闭露台,同时在现有结构中加入一些原先只用于下层空间的室内装饰元素。
设计团队与客户紧密合作,提出了一个色彩丰富的、充满着对比和活力的公寓空间改造方案。通过打破长走廊和在原有门体的基础上设置活动平开门等方式,各区域的灵活性被保留了下来。使用不同的颜色来区分公寓的不同区域:侧重于社交的空间使用充满活力的红色,而半公共和更为私密的区域则使用绿色。设计团队在公寓内设置了全新的可以通向室外露台的窗户和门,以便在提高露台可见性的同时将自然光线引入室内。最后,设计团队委托石膏工匠重新制作了新的壁柱、檐口和圆花饰等,以强调公寓的历史特点。这些室内元素维持原有的白色,一方面被反射在镜面中,另一方面从彩色的墙体中脱颖而出,创造出一个独特的公寓空间。
▼红色社交区域的走廊, the corridor of the red social area ©Imagen Subliminal
▼在原有门体的基础上设置活动平开门, using the original doors to create sliding walls ©Imagen Subliminal
▼红色社交空间,the red social area ©Imagen Subliminal
▼红色的社交空间,可通向室外露台, the red social area opens to the terrace ©Imagen Subliminal
▼社交空间细节,details of the social area ©Imagen Subliminal
The client is a vital 70 years businessman from Barcelona that has just been appointed to preside as a chairman for a company in Madrid. He will use the apartment sporadically and fantasized with the idea of doing a fun yet elegant pied-à-terre for himself. The main objective was to fix and enhance all original elements (wood flooring, moulds, rosettes, brass fixtures, heaters…), to open all the spaces to the before blocked up terrace and to implement new ornaments that the structure and ambience could hold, but were before only reserved for the more grand lower apartments.
Conjointly with the client we proposed an apartment full of color, contrasts, vitality and space. Areas were kept flexible by breaking the long hallway and using the original doors to create sliding walls and a different color scheme was implemented to mark the different areas of the house. Vigorous red for the more social areas, calm green for semi-public and more informal areas. New windows and access doors to the terrace were promoted to make it visible throughout the apartment and bring in light. As a last touch, we relied on a plaster artisan to reproduce and create new pilasters, cornices and rosettes to emphasize the character the apartment should had have in the past. These are reflected by mirrors and kept in white to stand out in front of the color painted walls to rejoice and embrace that sometimes ornament is ok and thus should not be “criminalized”.
▼从红色社交空间到绿色较为私密的空间, from the red social areas to the green semi-public and more informal areas ©Imagen Subliminal
▼绿色的半公共和私密区域, the semi-public and more informal areas in the color of calm green ©Imagen Subliminal
▼半公共的的起居室,修复并强调了原有的木地板, the semi-public living room, fixing and enhancing original wood flooring ©Imagen Subliminal
▼新的壁柱、檐口和圆花饰等维持原有的白色,从彩色墙体中脱颖而出, new pilasters, cornices and rosettes are kept in white to stand out in front of the color painted walls ©Imagen Subliminal
▼镜面反射室内装饰元素, the interior elements are reflected by mirrors ©Imagen Subliminal
▼大窗户在视觉上联系了红绿色空间, the large window connects red and green areas visually ©Imagen Subliminal
▼半公共和私密空间细节, details of the semi-public and more informal areas ©Imagen Subliminal
▼暖气片细节,heater details ©Imagen Subliminal
▼改造后平面图,the refurnished layout ©Mariana de Delás
Project Name: Chamberí Pied-à-terre Architecture studio: Mariana de Delás Location: Madrid – Spain Year: 2019 Lead Architect: Mariana de Delás Team: Virginia Vicente, Blanca Gomez Rodriguez -Arias Surface: (m2) – 98 + 30 terrace m2 Photography: Imagen Subliminal
{{item.text_origin}}


