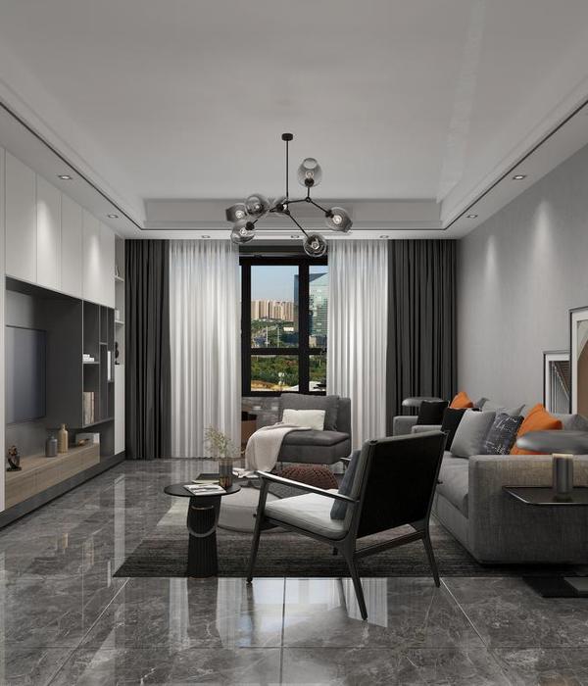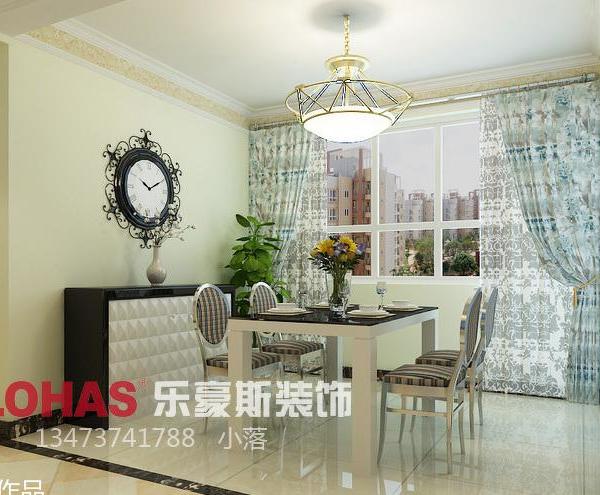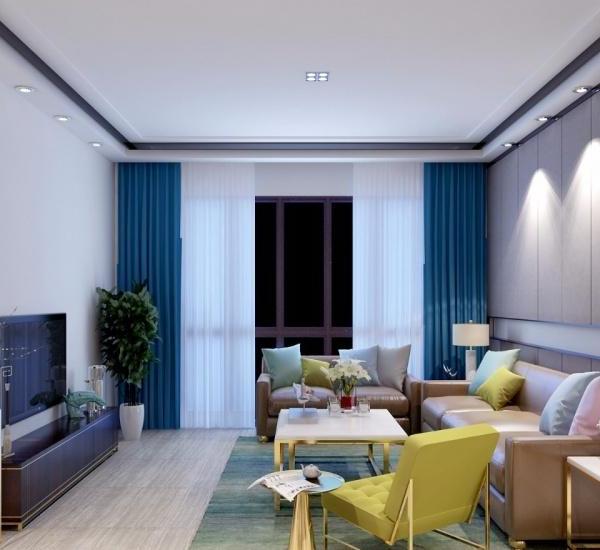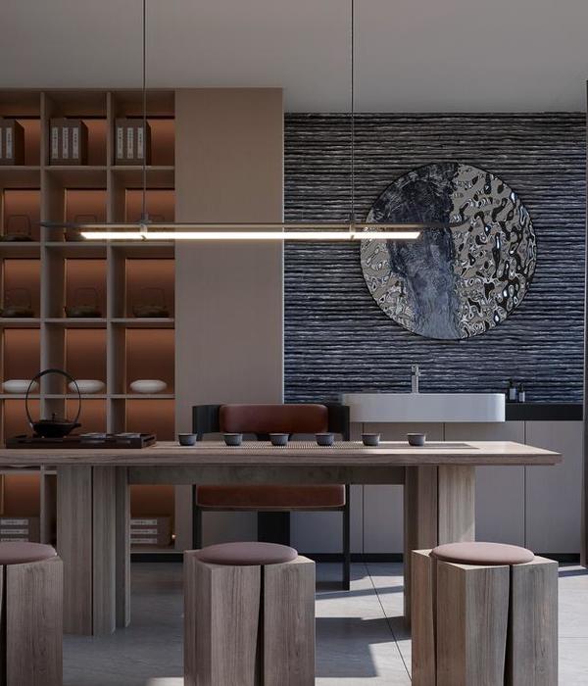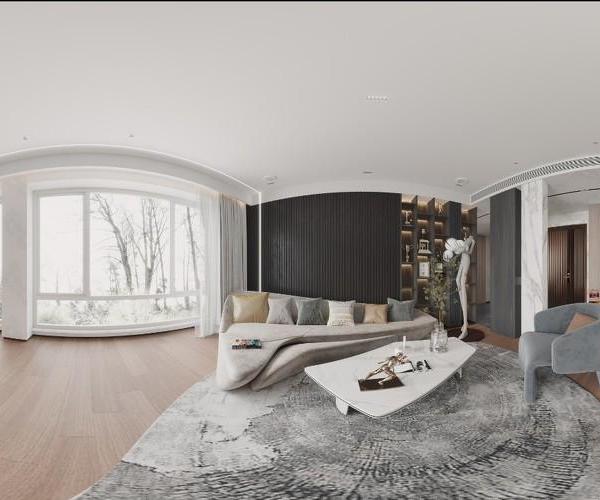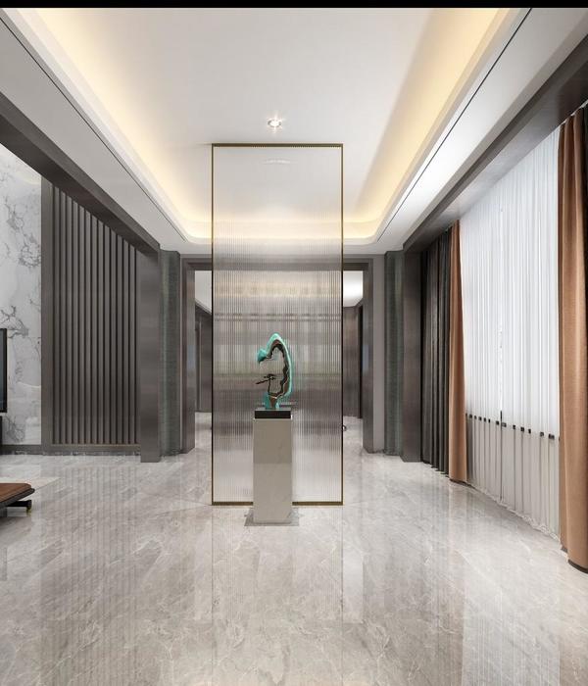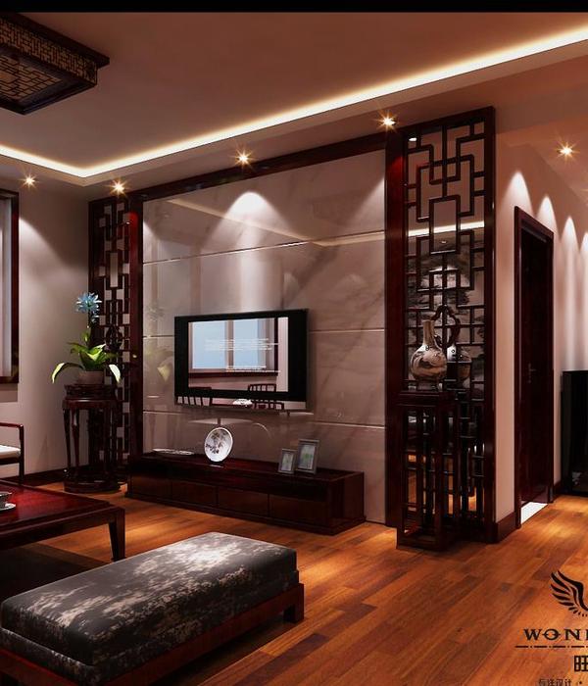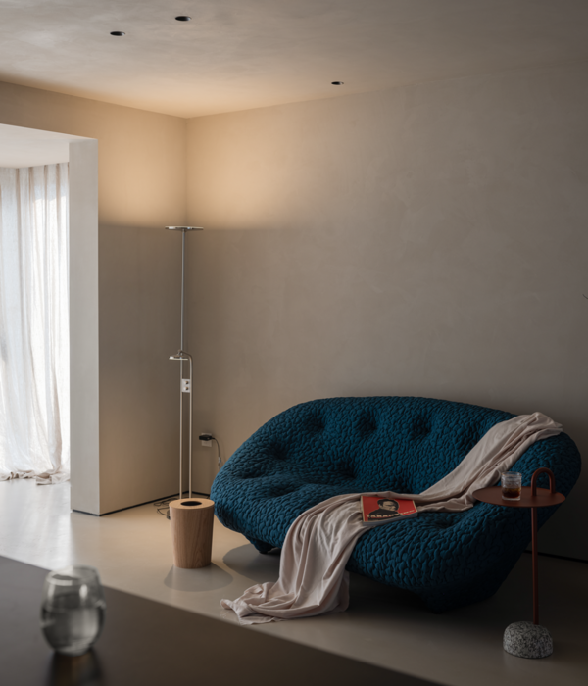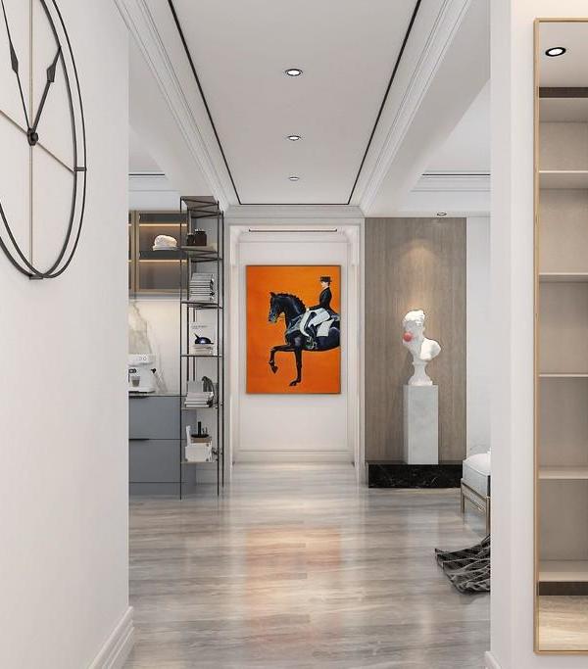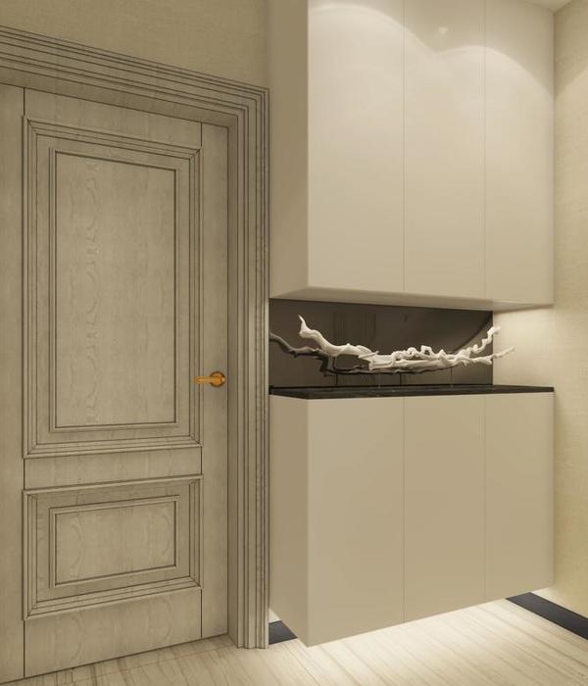Architect:nook architects
Location:Barcelona, Spain
Project Year:2018
Category:Apartments
THE DUKE’s location could not be better. It combines the advantages of living in the historic centre of Barcelona with direct views of the sea and a nearby square in the process of being redeveloped. Taking these values into account, the vision for this project was clear: to open the apartment up to the street and allocate the most functional areas in the darker side of the property. Following this premise, a new distribution was proposed that would provide functionality, richness of materials and maximum use of light.
The position of the kitchen was key to the interaction of the rest of the spaces, occupying the corridor area and freeing up the most interesting spaces for the living room and bedrooms. Its layout, far from classical in composition, enhances its decorative function in a key area of the apartment. As a result, the bathroom adapts to the surrounding space to create a smooth walkway, at the same time increasing the size of the workspace. The master bedroom is afforded a privileged location and is given priority with direct, outward-looking views through the living room.
A combination of materials was proposed to fit with the original ethos of the existing elements. We recovered the tiled flooring in the living room, which had been buried for years under a poor quality stoneware floor. Using darker shades than usual for flooring of this type, the perimeter of the recovered area is complemented with maroon tiles, in line with the existing colours of the tiled flooring. Whereas, in the bathroom, we opted for more vivid colours. Throughout the rest of the house, a natural wood parquet was chosen so as not to compete with the striking colours of the tiles. In terms of coverings, we chose fine materials in the kitchen and small format tiles in the bathroom, consistent with the colour scheme of the floor.
Taking into consideration the pre-existing mix of materials, we looked for a common denominator that runs through the various parts of the apartment. We chose steel for its versatility, its durability and the contemporary appearance it provides.
With this material we designed shelving and multimedia furniture in the living room and, in a similar style, we defined a set of sliding doors that would incorporate different options of movement and transparency. We used the same sliding door system in the bathroom and the second bedroom, as well as in the shower cubicle. The different finishes and degrees of transparency of the glass allowed for greater versatility and privacy preferences.
We took advantage of the existing height of the bedrooms by creating a mezzanine storage space with a steel structure and railings.
The different steel elements form part of a common thread that runs through the property. They define the boundaries between zones, accentuate the height of the building and mark the contrast between the original features and those introduced by the renovation.
THE DUKE is a challenging structural project that set out to modernise an outdated living space. In achieving this aim, we incorporated contemporary architectural resources, while managing to conserve the apartment's classical, elegant spirit.
▼项目更多图片
{{item.text_origin}}


