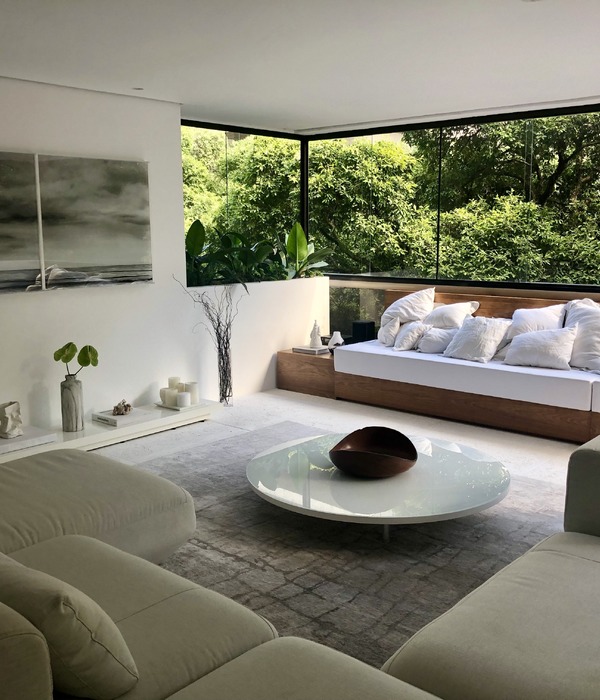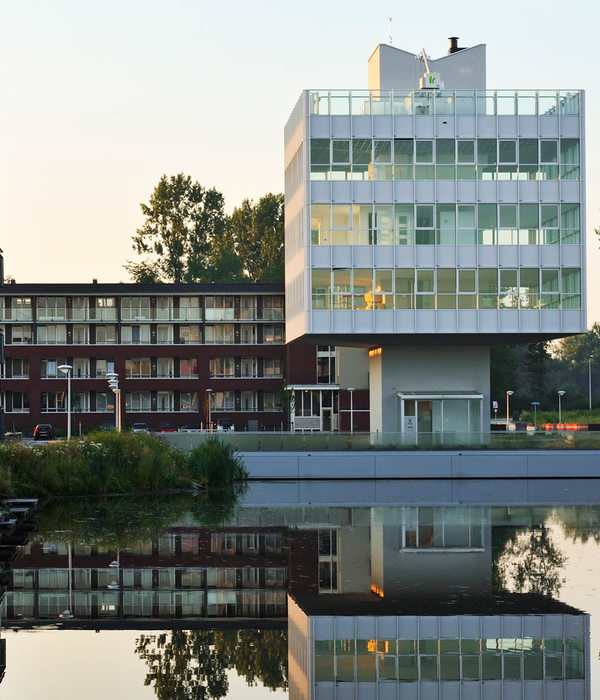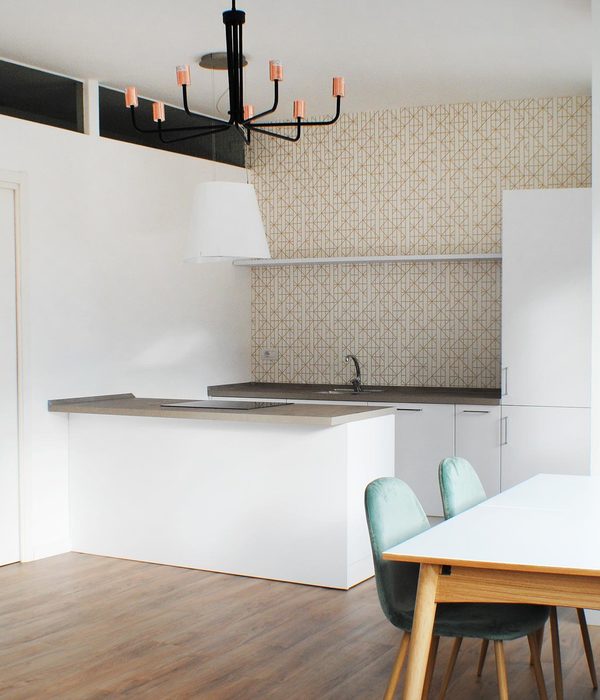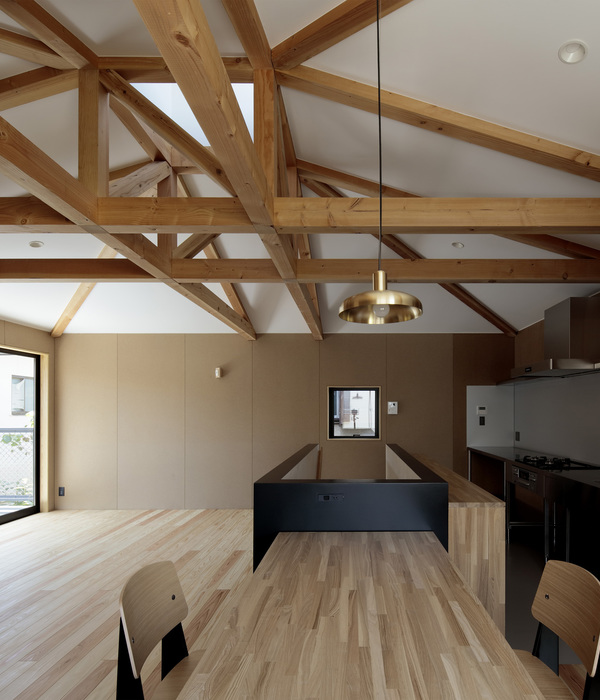This home remodel was, right from the beginning, dictated by the owners’ new functional needs and the inherent difficulties of the characteristics of the original space in meeting them. On the one hand, the owners, with whom we had previously worked on the renovation of their first residence “Flatmate”, wanted the dwelling to be their long-term home, with the intention of expanding the family in the near future. On the other, the home had just one bathroom and no kitchen, serving spaces or storage space, vital to their future plans. It was also overly compartmentalised, with no hierarchically structured spaces that could serve as a common area for family life.
We approached the project as a complete reconfiguration, with the goal of finding enough space to fit two double bedrooms, a study/guest bedroom, a large living area with an open kitchen and two full bathrooms. The project divided the home into two distinct areas: a night area revolving around a central hallway that features a closet/storage room and leads into the two bedrooms and the two bathrooms; and a common day area comprised of the living room, dining room and kitchen, to which the study, which would occasionally double as a guest bedroom, is annexed. The location of the storage areas was also key to the new functional layout.
Due to the fact the home runs the entire length of the building, the decision surrounding the direction the living area should face, either toward the street or toward the inside of the block, sparked discussion about the couple’s lifestyle and preferences. Traditionally, in most homes in the Eixample district, the living area is located on the side facing the street, which is considered more noble, while the bedrooms are arranged facing the interior, giving them a more intimate character thanks to a dual façade formed by the supporting wall and a glass gallery or balcony. Certain homes include a living area on both sides of the house: one for use in summer and the other for winter. In the project at hand, the decision was made to situate the living area so that it faces the inside of the block, as this façade is much more open and receives more sunlight, enabling it to be used for longer periods of time during the day. The technical solutions installed to improve the insulation and the excellent quality of the exterior doors and windows made it possible to integrate the original gallery into the living area, creating space for an ample 6-8 seater table. The appliances for washing clothes and cleaning were also included in this area, accommodated inside custom-made cabinets.
The choice of materials was influenced by the conservation of certain original elements that were in good condition, a decision which helped showcase the home’s characteristic features. In this regard, the interior wood trim and the traditional Catalan ceramic and wood-beamed vaulted ceiling were retained. These elements were complemented by the new wood and ceramic tile flooring and new copper-coloured exterior trim.
The choice of finishes respects the material nature of the original building while providing an optimal level of thermal-acoustic and functional comfort. As a result, the home succeeds in meeting the couple’s present-day needs, yet enables them to look to the future and plan the expansion of the nuclear family.
{{item.text_origin}}












