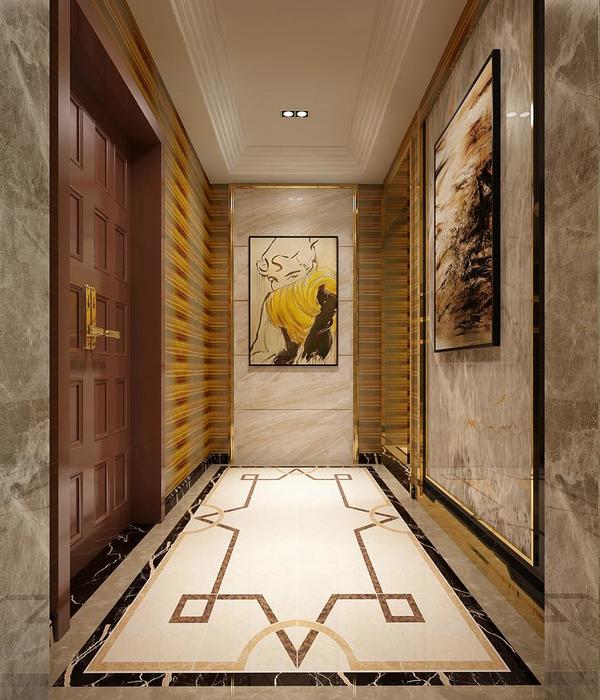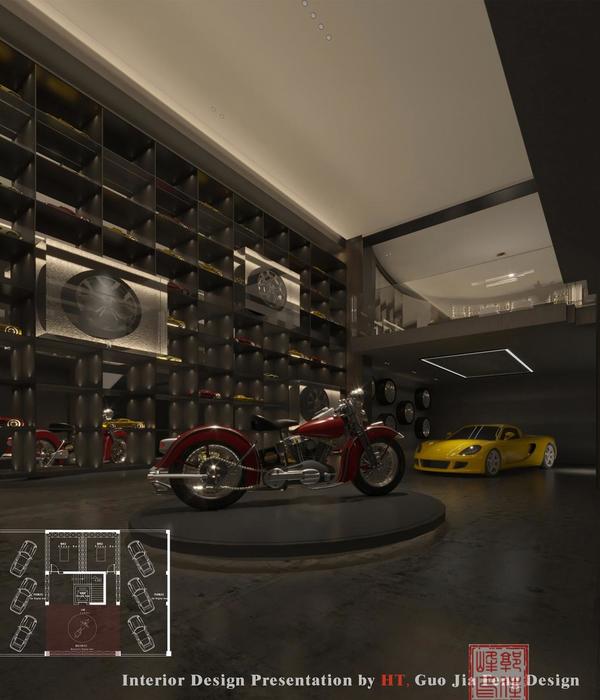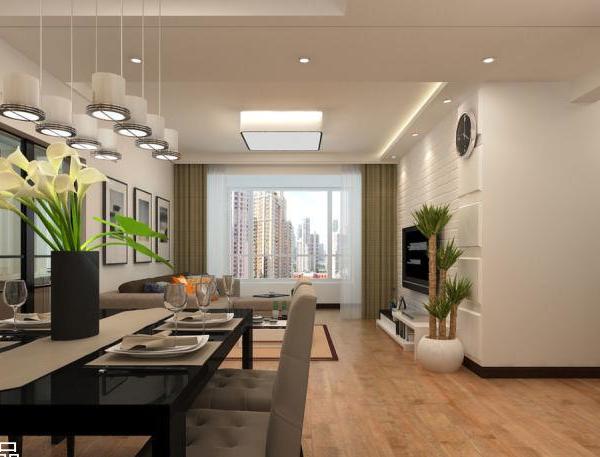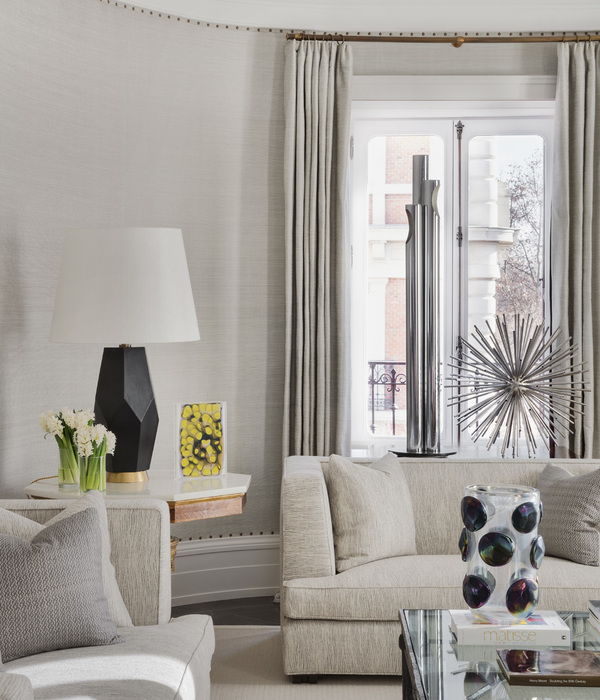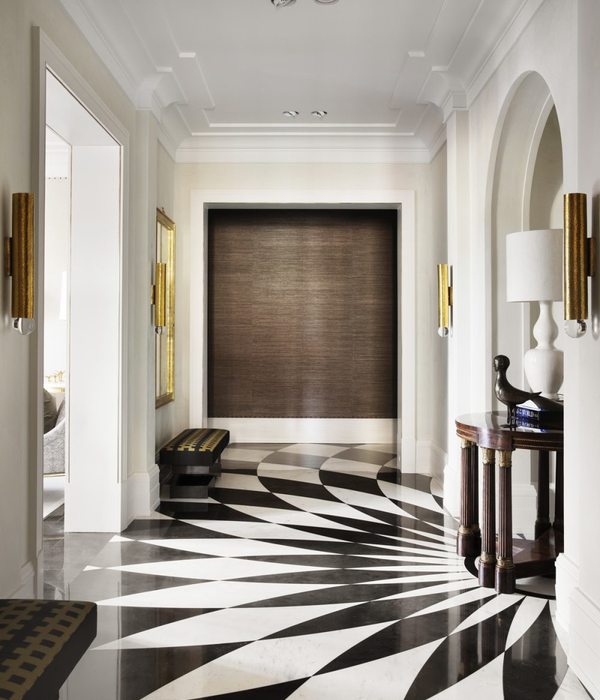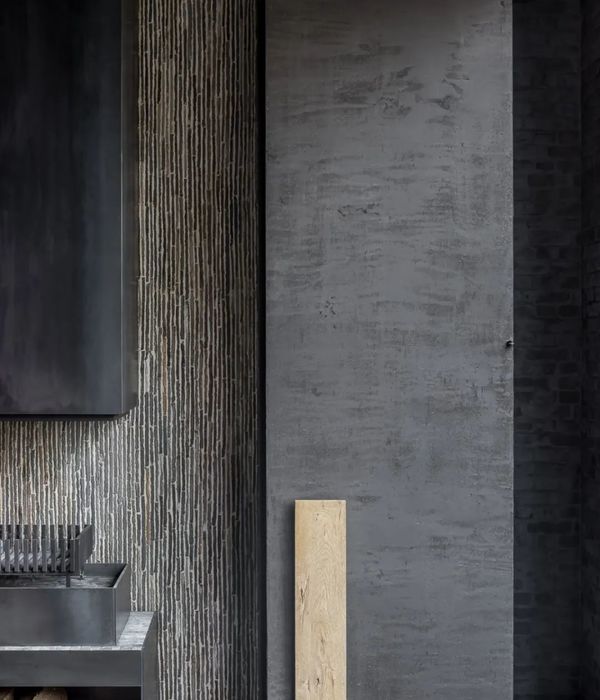As part of large-scale project to improve the quality of living in a post-war residential quarter in Pijnacker, the Netherlands, housing association Rondom Wonen wanted to build 63 affordable rental apartments for singles and couples, suitable for both young and old. Ibelings Van Tilburg has designed – within budget – not 63 but 66 apartments of a quality and charm that is not usually associated with social housing.
Attractive apartment blocks
The 66 apartments are spread over three identical buildings. Each apartment block contains 15 two bedroom units and 7 one bedroom units. Each building has a common entrance in the form of a pleasant central hall. The entrance hall has an open space that extends the full height of the building, flanked by two staircases that fill the hall with daylight and offer views of the surroundings on two sides of the building. To give each building an individual look and identity, the full height of each entrance hall has been given its own colour that is clearly visible from the outside, especially when the hall is illuminated in the evening.
On the ground floor, each building contains a common storage for bicycles and mobility scooters. This, together with ample individual storage space in each apartment, eliminated the need for ground floor private storage rooms and created enough space to include three additional apartments. In addition, the common storage creates an open and lively plinth on the ground floor that promotes social safety.
The facades of the three buildings are clad in mixed pale yellow brickwork with recessed courses of mixed brown bricks to create relief patterns. The name of each building is visible in recessed letters in the concrete entrance porch.
The corner living rooms have attractive ‘open glass corners’ that give these apartments a spacious feeling, lots of daylight and splendid views.
The compact appearance of the apartment blocks is reinforced by the raised roof edge that hides the technical installations on the roof from view.
Communication with the surroundings
By giving new purpose to a demolished site that had remained vacant for several years the street and neighbourhood have been revitalized. In addition, the new four story apartment buildings form a perfect connection between the single family homes on one side and the six story flats on the other side.
The open entrance, the emphasis that has been placed on broad views on the surroundings from both the staircases and the apartments, the terraces at the ground floor units and balconies on the other floors are all elements that stimulate communication between the residents, the neighbourhood and the surroundings.
Carbon neutral housing
Complex 220 is CO2-neutral. After limiting energy consumption by means of optimum insulation of the building envelope, the remaining energy demand is covered by renewable energy sources, in particular geothermal heat. Housing association Rondom Wonen collaborates with Ammerlaan The Green Innovator to use geothermal heat to provide heating and hot water to the 66 apartments in this project.
Year 2019
Work finished in 2019
Status Completed works
Type Apartments / Social Housing
{{item.text_origin}}


