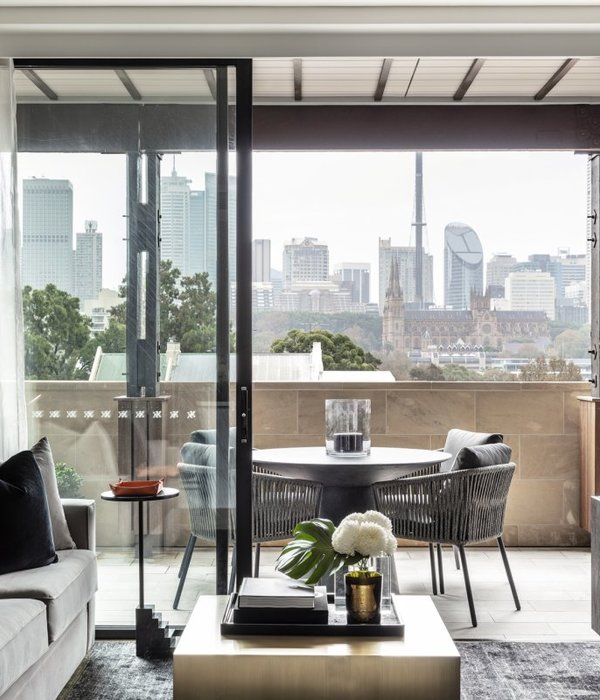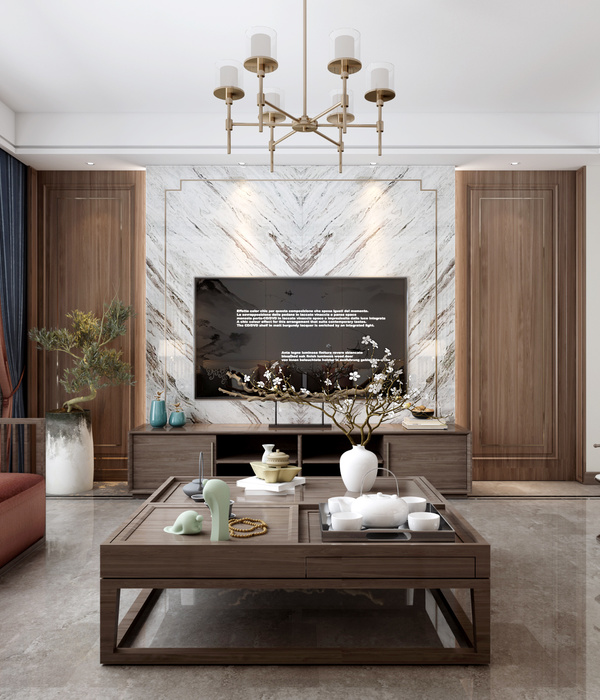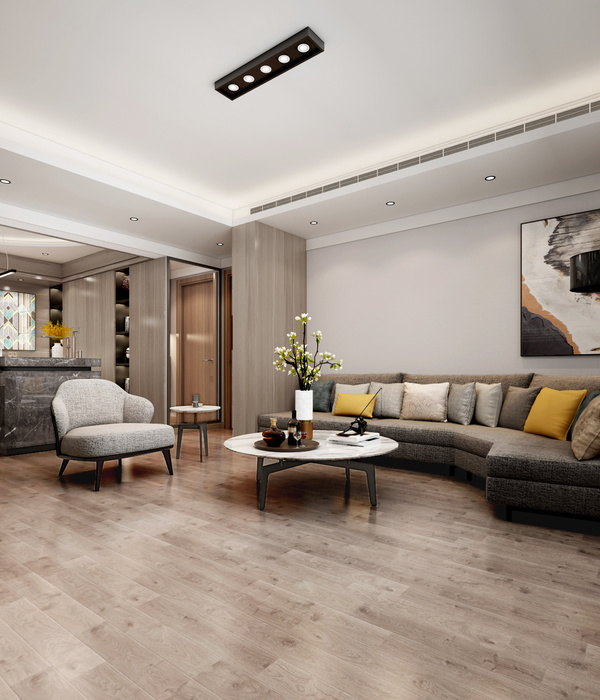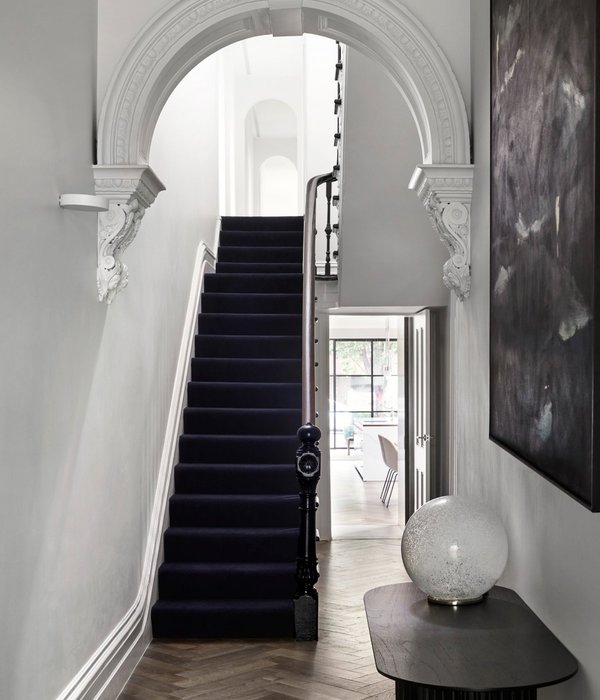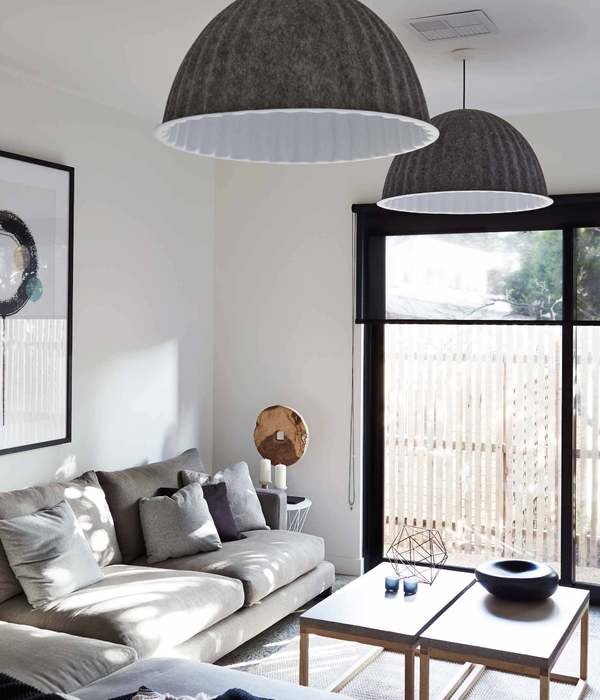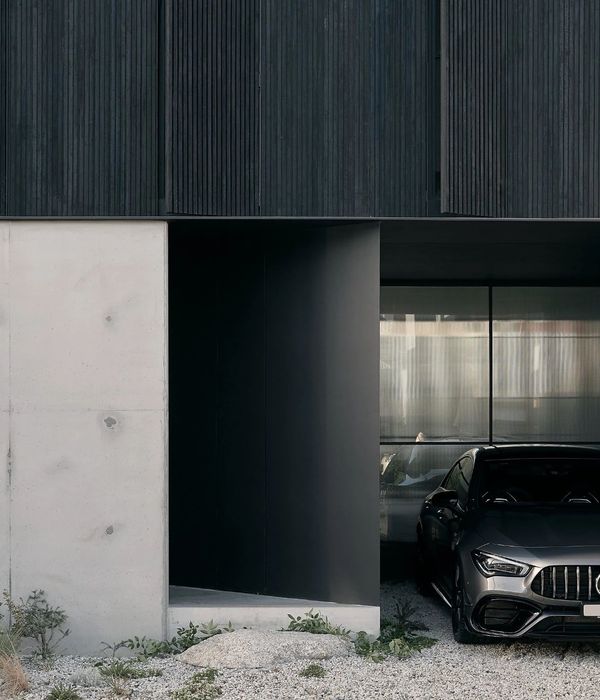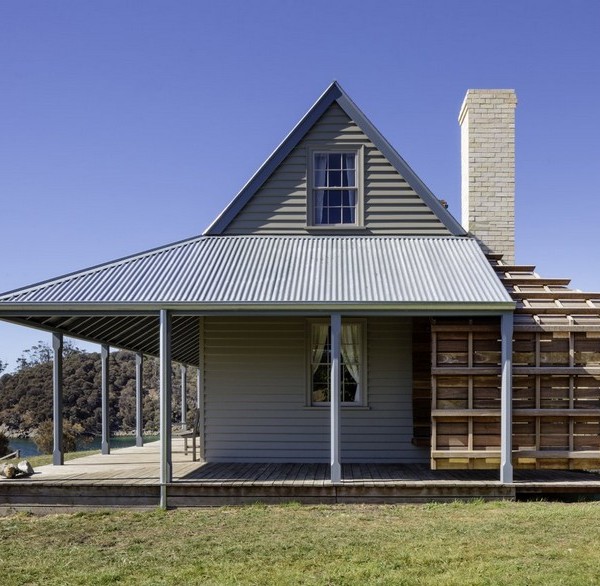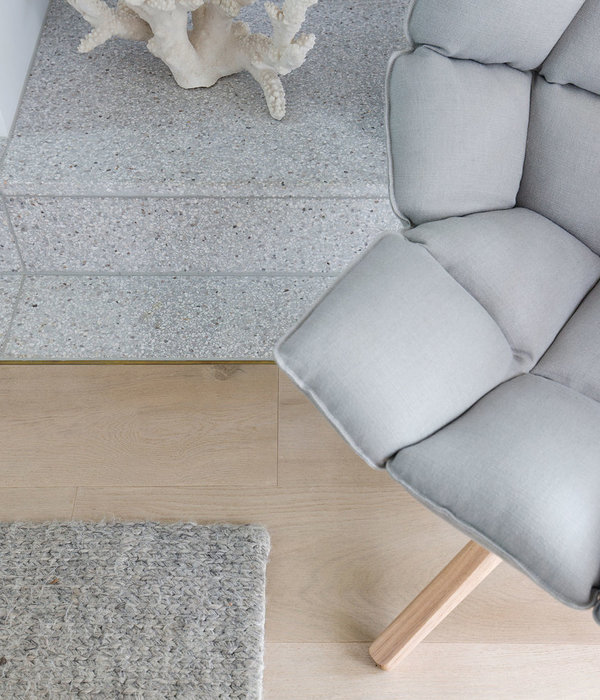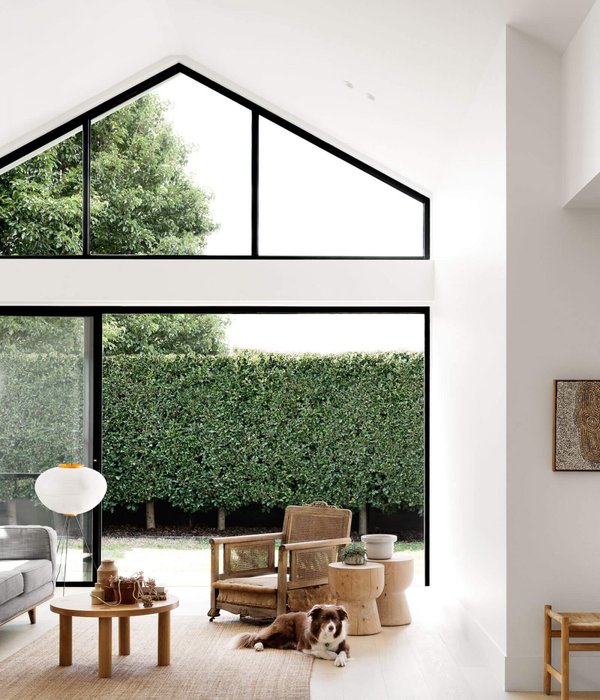该项目对一栋1942年建造的独栋住宅进行了重建。街区中同时分布着1900年代初期的建筑和新建筑,而该项目完整地保留了起最初的单户住宅类型,它们通常以界墙分隔,并带有一个附加的后花园。沿着东北-西南轴线,项目由一栋带有屋顶露台的双层体量和一个位于庭院末端的单层体量组成。
The building object of this rehabilitation is a single-family house between party walls built in Barcelona in 1942. In the urban fabric of the neighbourhood, typologies from the early 1900s and new buildings coexist. This buildings site is located in a block that preserves intact the original typology of single-family houses between party walls with an attached private garden behind. Oriented along a ne-so axis, it consists of a two-storey building with a roof terrace and a single storey pavilion at the bottom of the garden.
项目外观,Exterior view ©Milena Villalba
俯瞰庭院,Overlook to the garden©Milena Villalba
主体建筑由烧制的黏土砖承重墙和拱顶构成,在重新组织布局前,地板和部分地基得到了加固。在亭子结构中,受到蛀虫影响的木梁被完全替换。另一个需要解决的问题是底层受潮的墙壁和地基,为此项目团队提出在墙的底部进行物理切割,对地基进行防水和排水处理,并在墙的一侧设置通风腔。可供空气渗透的楼板为首层提供了良好的隔热和通风性能。
▼进入庭院的路径,Entry way to the courtyard©Milena Villalba
▼屋顶露台,Roof terrace©Milena Villalba
房屋的布局是按照客户需求重新组织的,并且考虑到了对原有生物气候的适应性。主要的房间被设置在南面,以保持与花园和水源的视觉联系。屋顶露台被重新设计为阳光房。
首层入口,Ground floor entrance©Milena Villalba
室内一角,Interior view©Milena Villalba
▼模块化橱柜,Cabinets with modules©Milena Villalba
起居室,Living room©Milena Villalba
▼厨房,Kitchen©Milena Villalba
亭子结构被改造成图书馆和书房,通过既有的北向天窗获得柔和的自然光。原先的庭院如今成为了一片“城市森林”,与建筑建立起生物气候上的互动关系。
The pavilion becomes a library and study thanks to its north orientation and a pre-existing overhead skylight. The existing courtyard is transformed into an “urban forest” that interacts bioclimatically with the buildings.
图书馆,Library©Milena Villalba
▼室内细节,Interior view©Milena Villalba
以橡木、椴木和胡桃木定制的家具表面涂饰以天然漆和蜡,橱柜的内部模块采用了松木胶合板,避免了黑色素的使用。房屋的主楼梯得到了修复和部分重建,旧栏杆与新的室内环境取得了和谐的关系。
The custom-made furniture with woods such as oak, linden and walnut is superficially treated with natural oils and waxes. The interior modules of the cabinets are made of pine plywood to avoid the use of melanins. The main staircase of the house is restored and partly rebuilt, re-adapting the original railing.
橱柜立面,Cabinet partial view©Milena Villalba
楼梯,Staircase©Milena Villalba
建筑体量经过结构性的调整,实现了最大的能源效率。两个体量的外墙结构是完全隔热的,有助于在全年保持最舒适的温度。
The buildings are constructively adapted to achieve maximum energy efficiency. The envelope of the two volumes is completely insulated to maintain a constantly comfortable temperature throughout the year.
▼户外空间,Outdoor area©Milena Villalba
项目中使用的材料均是天然的、高质量的、透气且无有害添加物的,兼顾了美学和健康标准。室内空间主要采用了暖色调的材料,包括裸露的软木、赤陶土、天然木材和耐候钢等,使人联想到与森林有关的特征。
The materials used in the project are natural, of high quality, breathable and without added toxic substances. This choice responds to aesthetic and health criteria. From the aesthetic point of view, warm tones are favoured and they recall the nature of a forest: exposed cork, terracotta, natural wood, corten steel. The house and the garden work as a symbiotic unit.
软木立面细节,Cork facade detailed view©Milena Villalba
下雨时,房子的“皮肤”会变成湿润的深色,就像花园中种植的树木一样。之所以选择种植落叶树,也是为了强调这种与季节变化的关联性。地面上的沙丘和小径让居住者可以光脚走过一小部分森林。
When it rains the “skin” of the house gets wet and darkens just like the bark of the trees in the garden. Deciduous trees are planted to conserve the connection with the passing of the seasons. The ground is modulated in dunes and trails that allow you to walk barefoot through a small portion of forest.
▼夜间外观,Exterior view in the evening©Milena Villalba
▼楼层平面图,Floor plans© El Fil Verd estudi d’arquitectura
▼庭院平面,Garden plan© El Fil Verd estudi d’arquitectura
▼庭院剖面,Garden section© El Fil Verd estudi d’arquitectura
▼剖面图1,Section 1© El Fil Verd estudi d’arquitectura
▼剖面图2,Section 2© El Fil Verd estudi d’arquitectura
图书馆剖面图,Library section© El Fil Verd estudi d’arquitectura
Ca l’Àgata
Bioclimatic and passive restoration of a house in Barcelona
Architect: Elisabetta Quarta Colosso
Architecture Studio: El Fil Verd estudi d’arquitectura
Studio website:Photographer: Milena VillalbaPhotographer’s website:Year: 2020
Area: 342 m2 house + 130 m2 garden
Energy class: A (12,00 KWh/m2 year)Site: Barcelona
Client: Private
Additional credits (to be mentioned)Design furniture: Nolek Design
Art work: Nelo Vinuesa
Consultants
Engineer: Bernuz-Fernández Arquitectes s.l.
Building services: Tema s.l.
Blower door: Toni Gassó
Lighting design: Toni Canals
Geobiology: Espacios con Vida
{{item.text_origin}}

