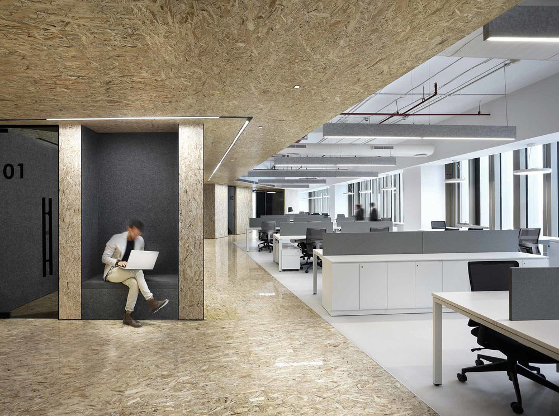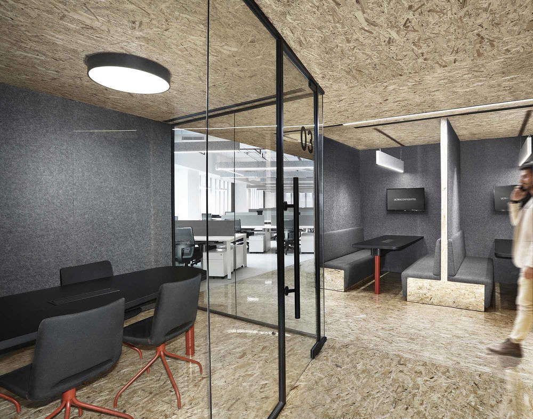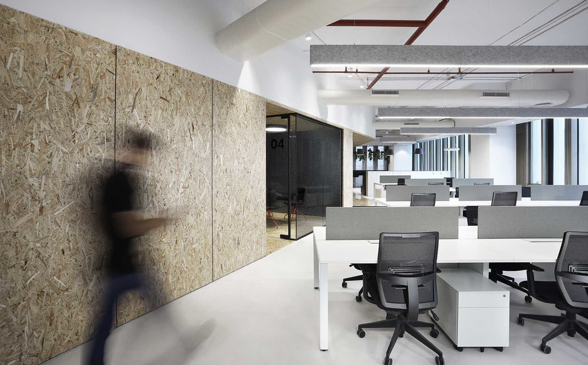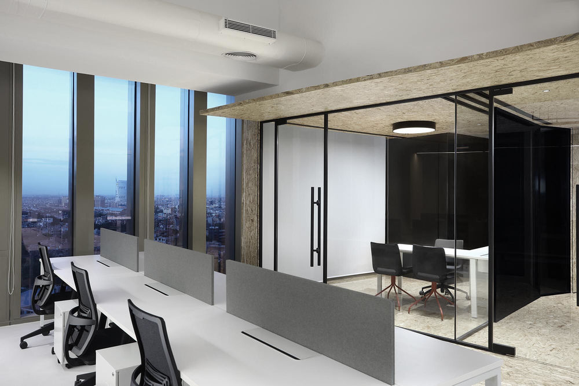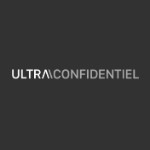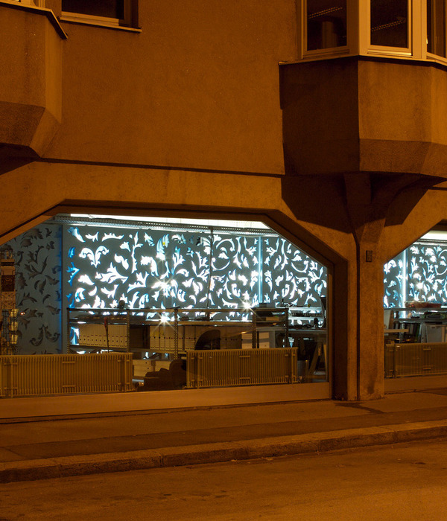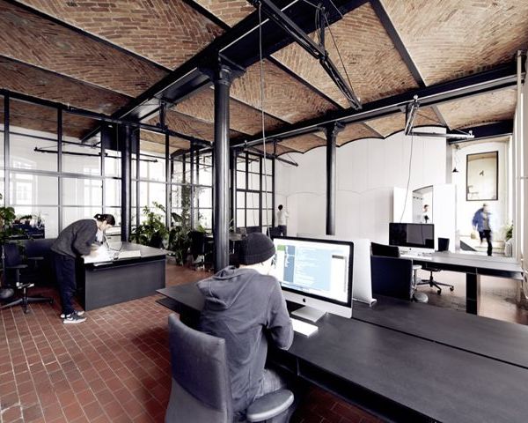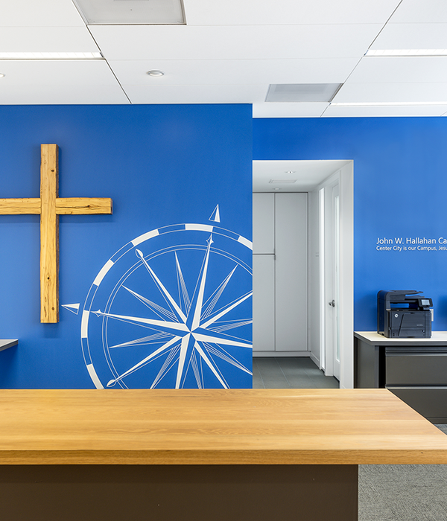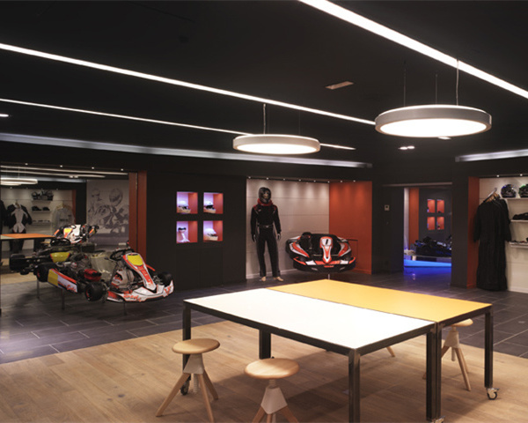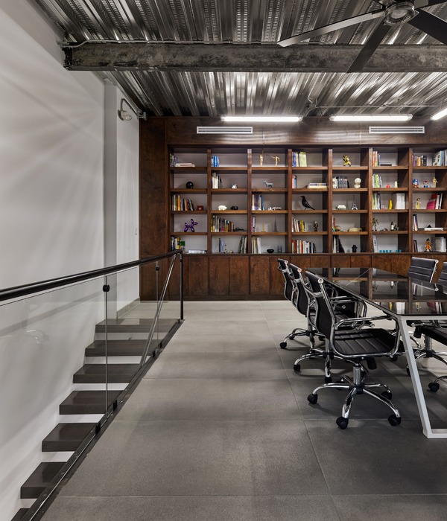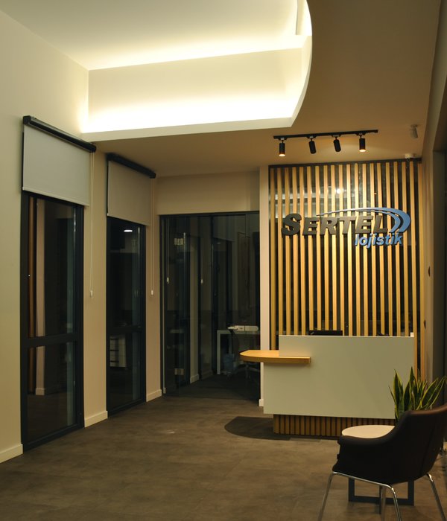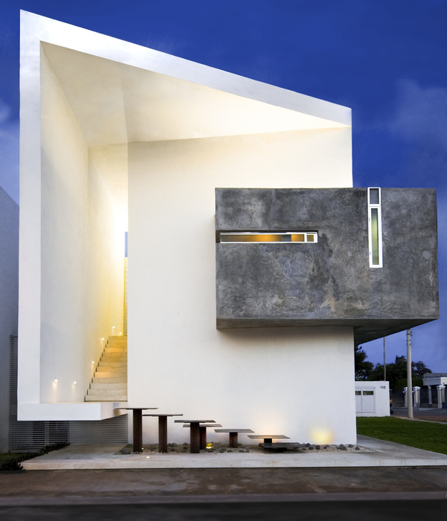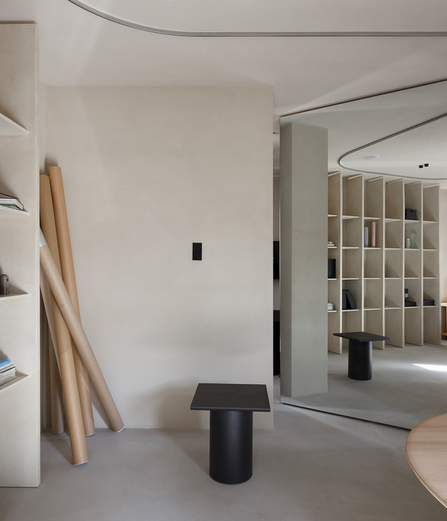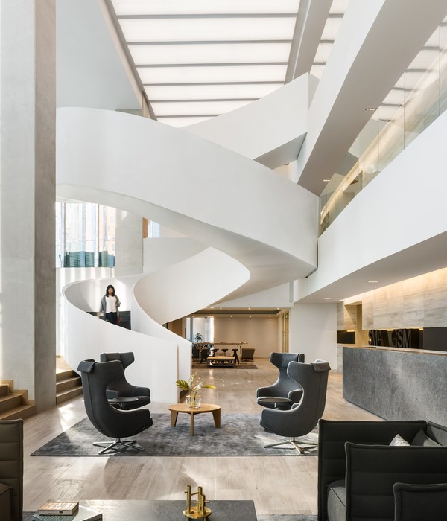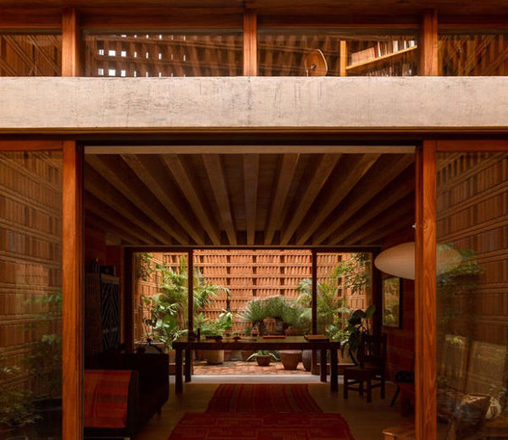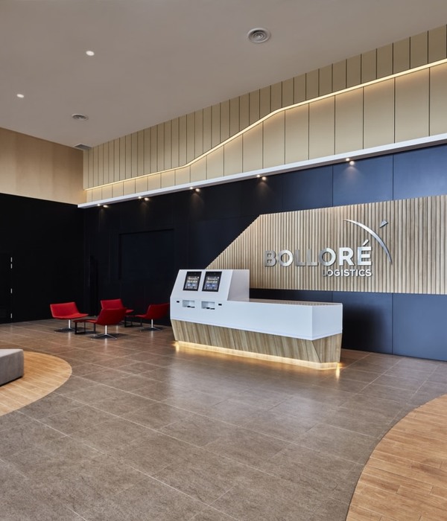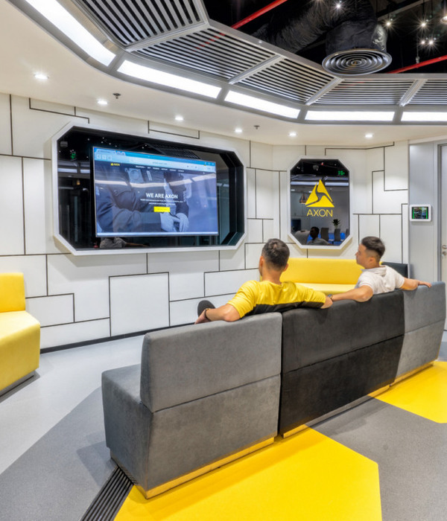Veolia 印度总部 | 环保设计与循环经济
Architect:Ultraconfidentiel
Location:Noida, Uttar Pradesh, India; | ;
Project Year:2019
Category:Offices
Sustainable design for corporate? It’spossible.
Veoliagroupis the global leader in optimizedresource management. The Noidaheadquarters is completelyaligned with this vision. Ultraconfidentiel wanted to translate Veolia's DNA into spatial and design concepts, transferring the company's values to the everyday life of work spaces.
Since MAX Towers, the building in which the new Veolia headquarters is located, is LEED Platinum certified, the interior design project aims to maintain this sustainable approach as much as possible. A life cycle assessment perspective to assess the environmental impacts associated with all phases of a product's life: distribution, use, repair and maintenance, disposal and recycling.
LCA - Life CycleAssessment? It is possiblein the new headquarters of Veolia.
One of the aesthetic elements that characterizes the project for Veolia's new Headquarters is the central core where the main meetings and socialization activities take place. A design element made with OSB panels to representthe mission and values of the company. OSB, abbreviation of Oriented Strand Board, made up of wooden “chips”and arranged in various layers, glued and pressed. Thiselementis used in this project due to its strong aesthetic impact and its ability to absorb moisture ( significantproblemhere in India). OSB is 100% made from recycled industrial woodenwaste and damaged wood not suitable for the production of cut wood. OSB panel, with a percentage of phenolic resin less than 10% percent, can be completely recycled.
In this way the use of this material supports a circular and sustainable economy.In fact for years the economy has promoted a linear flow of values focused on products and services with short linear life periods. The selection of the right partners for thisproject, for furnitures and othercomponentsaswell, aims to improve this paradigm in a circular flow of values that includes products and services that are part of a circular and sustainable economy. Switching to this holistic approach requires sustainable products and procurement, sharing of knowledge and services, ongoing support and community engagement and responsibility for our global operations.
Haworth Value StreamApproach
Interior quality with low-emission materials.
One of the main causes of indoor pollution (also present in the LEED requirements) is the presence of formaldehyde.
It is classified as a volatile organic compound (VOC) by virtue of its volatility at room temperature and the presence of carbon in its molecule. Because of this volatility, the products that contain it release it very easily into the surrounding air and can be inhaled causing problems to the respiratory tract. The OSB panels and the furnitureselectionused in thisprojectsisformaldehyde-free.
In this way the indoor well-being of the building allows not only to respect the LEED certificationrequirements but also those of the WELL protocol, the most recent certification dedicated to the quality of enclosed spaces.
Work like in an open air space.
Ultraconfidentiel, as in every project, tries to make the work experience healthytransforming a closed space into a workplace where to improve sociability and well-being.
For this project the distribution of the spaces hasbeendeveloped for a maximum natural light experiencewhich, in addition to making the electricity consumption for artificial lighting more efficient, supports the natural biorhythm of each individual, increasing productivity and psycho-physical well-being. More than 90% of workstations have been positioned close to the peripheryof the building where the input of natural light is maximum.
The space for meetings and support activities isaround the main core of the buildingthatUltraconfidentieltransformedas an iconic OSB element that represents an "urban glimpse" where employees can socialize, meet and walk, breathing the essence of the company itself.
▼项目更多图片


