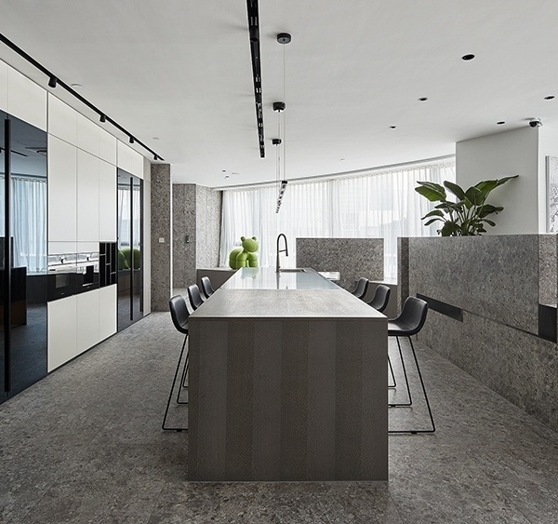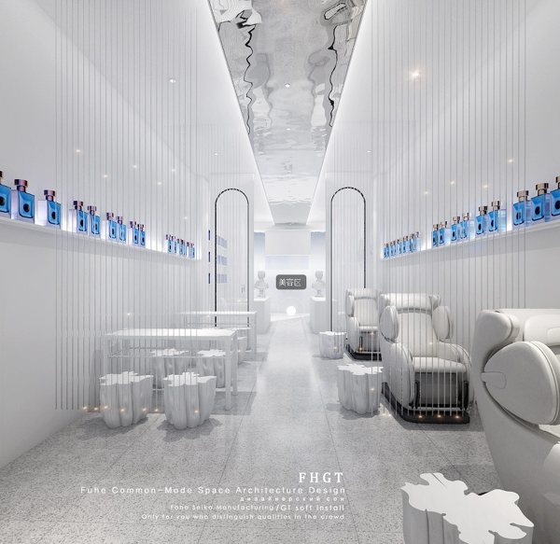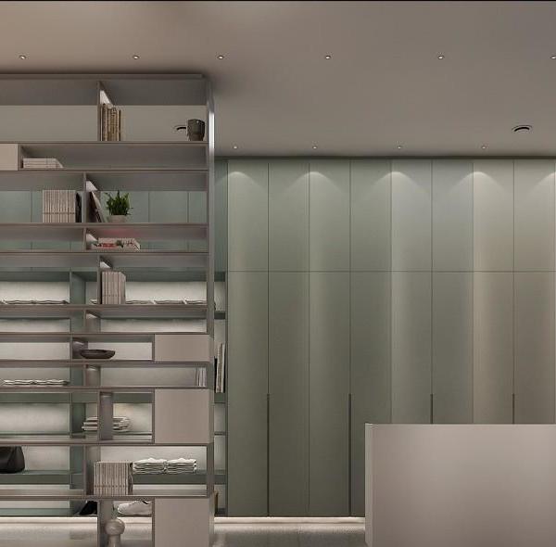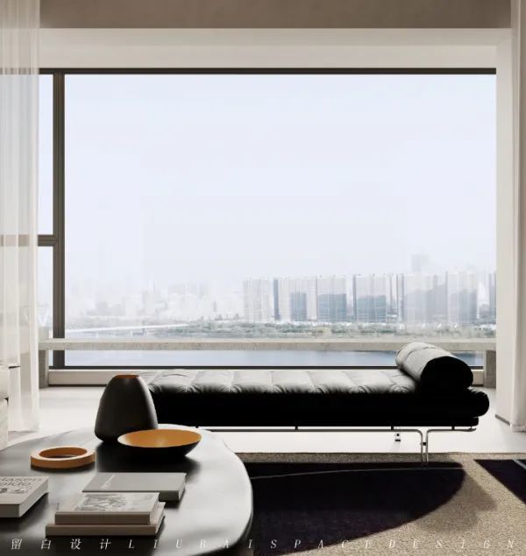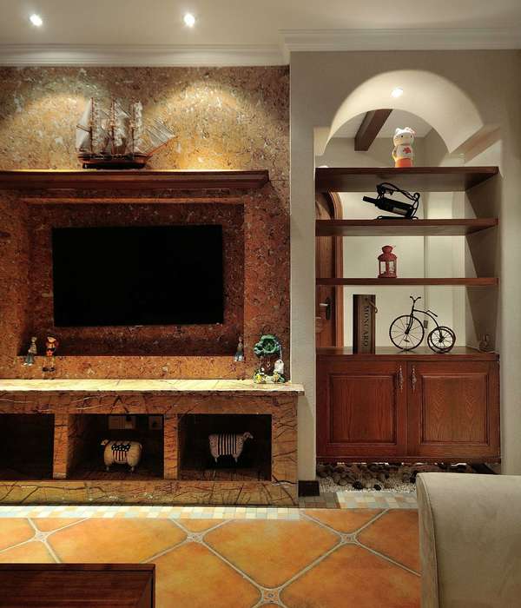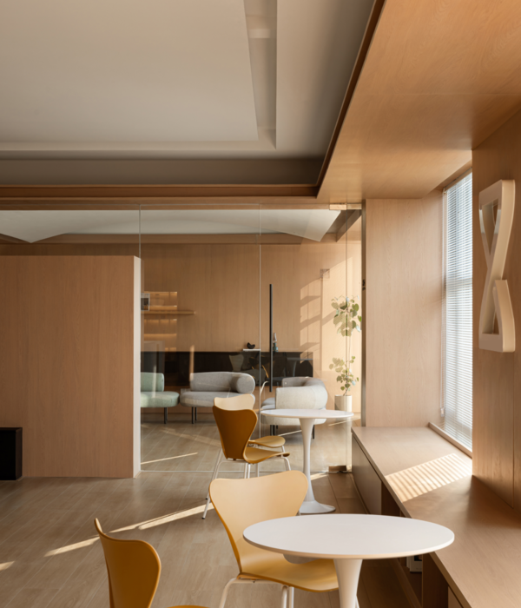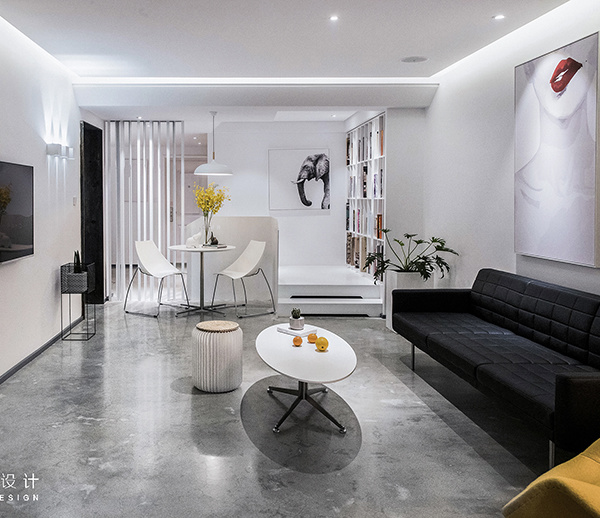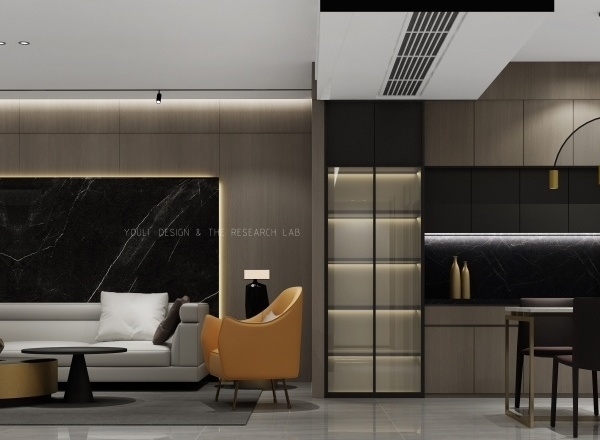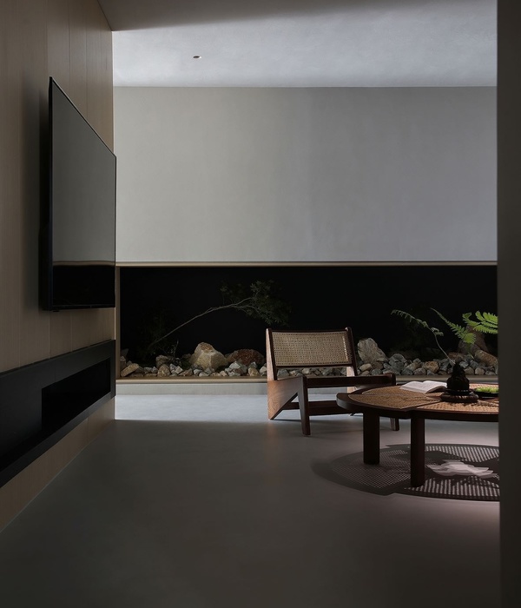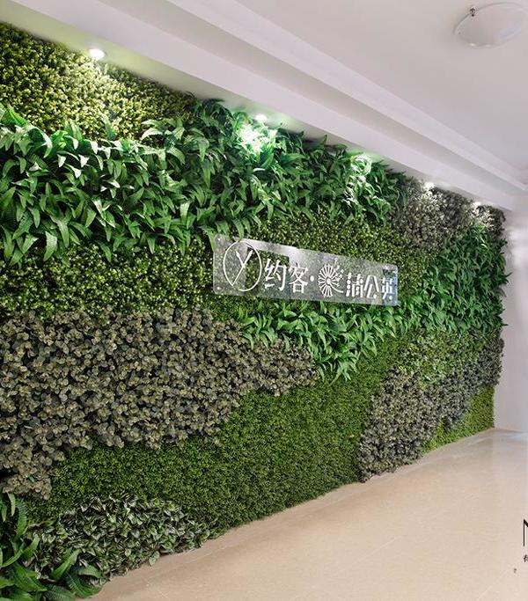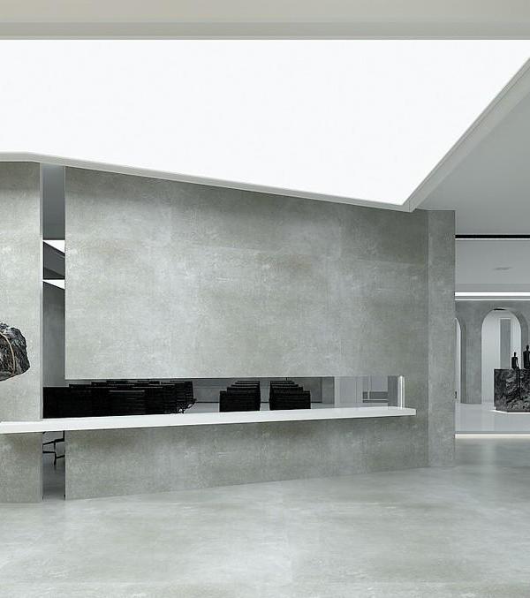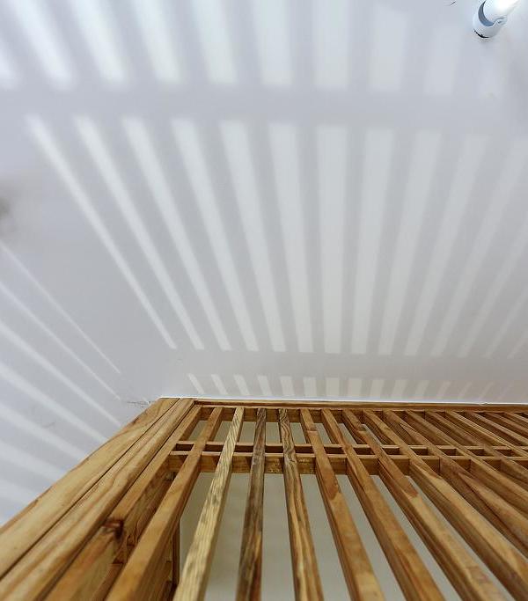Casa Ztudio is a personal project where we had the opportunity to create spaces that reflect our lifestyle and personality.
This project not only embraces simplicity through its geometry, distribution and materials, but frames our daily life.
The house develops on a single floor plan, where it was important to us that both the common area (living room, kitchen, dining room) and bedroom had natural light and ventilation. For the multipurpose room we were looking for the opposite, we wanted to create a dark room for meditation.
During the design process we decided that the studio should be a totally independent space in order to keep work and personal life separate (which certainly it is difficult to achieve)).
As architects, we enjoy seeing the elements that make up spaces, this is the reason the studio has an industrial look where raw materials such as the beams and steel deck are appreciated.
On the ground floor of the studio you can find work space, a small lounge area and bathroom; on the second floor there is more work space, meeting area and a small terrace. Since the terrace faces the street we placed perforated steel plates to maintain privacy.
Without a doubt the whole process of designing and building this project was full of emotions, but at the end we get to enjoy and live in these spaces that tell our story.
[ES]
Casa-ztudio es un proyecto personal el cual se sitúa en la ciudad de Mexicali, Baja California.
Creemos que todo proyecto debe tener un sentido de identidad sólido sin tratar de emular un estilo o seguir tendencias. Nosotros vemos este proyecto como un lugar donde podemos probar nuestras ideas de cómo queremos vivir y quienes queremos ser.
Casa Ztudio abraza la simplicidad a través de su volumetría definida y la distribución de sus espacios. La casa se desarrolla en un solo nivel, donde era de suma importancia que tanto el área común (sala, comedor, cocina) y recámara tuvieran luz y ventilación natural con vistas hacia el patio, donde todo se conectara visualmente. Para el cuarto de usos múltiples buscábamos todo lo contrario, este cuarto lo vemos como un pequeño lugar de escape; un cuarto oscuro donde se puede tomar una siesta, meditar, ejercitarse, etc.
El estudio se pensó como un espacio totalmente independiente a la casa y éste se desarrolla en dos niveles. En este espacio quisimos dejar parte de la estructura expuesta y así poder apreciar los materiales al natural como son las vigas de acero, steel deck y ductería.
La planta baja del estudio alberga una sala, área trabajo, estación de café y medio baño; la planta alta cuenta con un gran librero, una mesa de juntas y área de trabajo y una pequeña terraza. Esta terraza da vista hacia la calle, y para no perder la privacidad se diseñaron unas placas de acero perforadas que van tomando carácter a través del tiempo con su patina. Estas grandes placas se pueden abrir y cerrar para controlar la luz y ventilación deseada.
Para todo el proyecto se utilizó una paleta de colores neutros, donde los materiales comparten distintas cualidades y texturas, creando un ambiente sobrio y sereno.
Arq. Fernanda De la Torre, Arq. Armando García Okada
Alesste Ingeniería Estructural
Innova Desarrollos + AT Ztudio
Aldo Gracia y Fernanda De la Torre
{{item.text_origin}}

