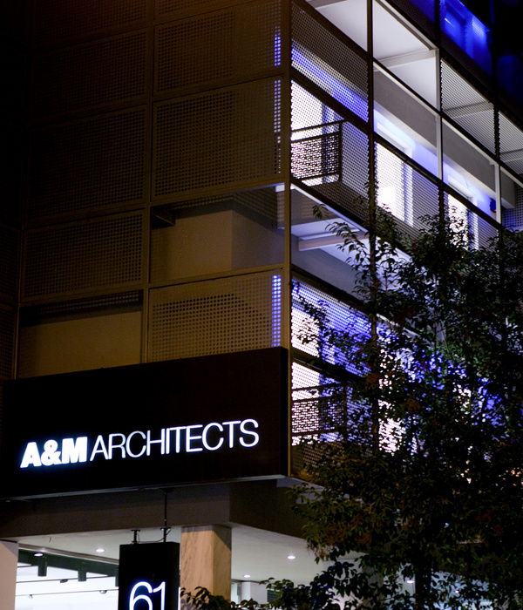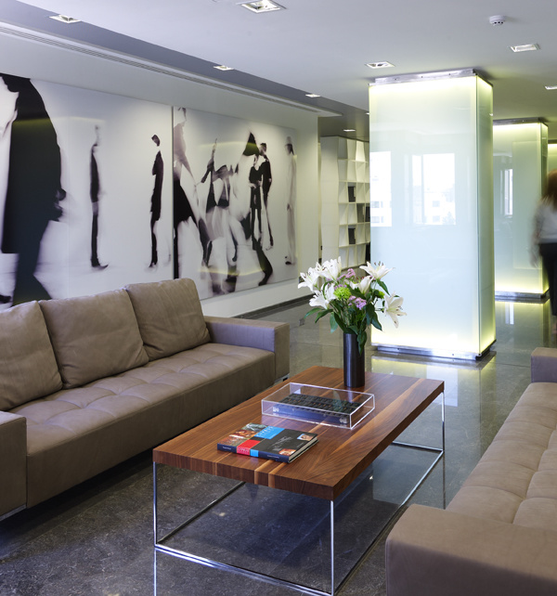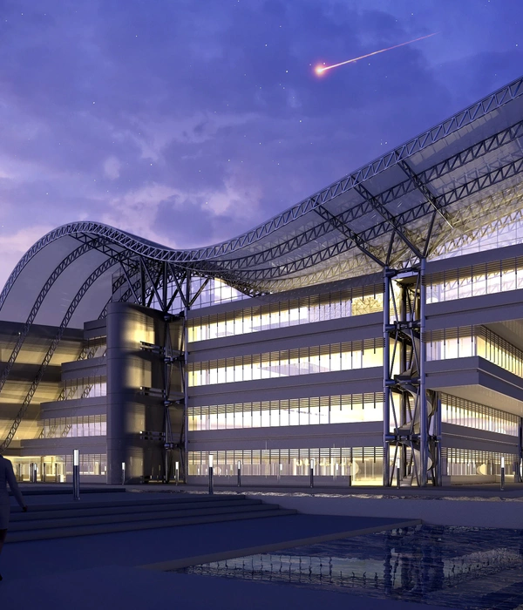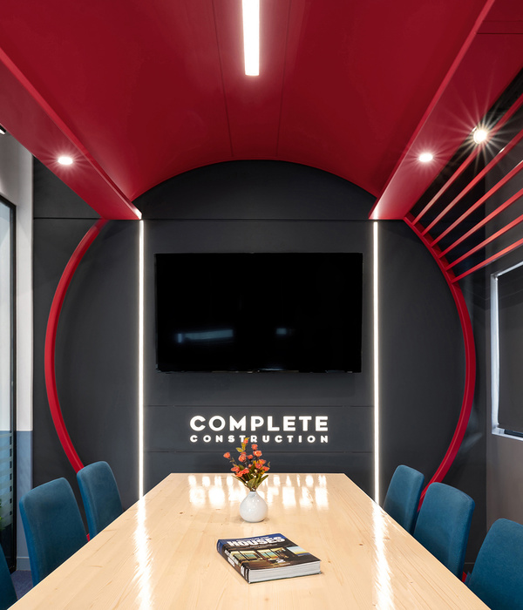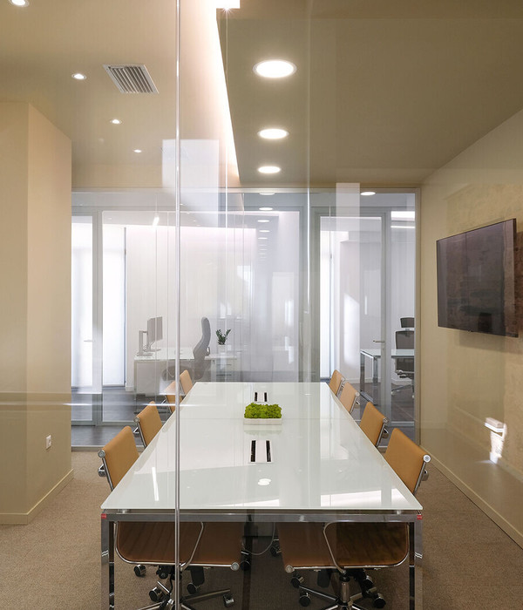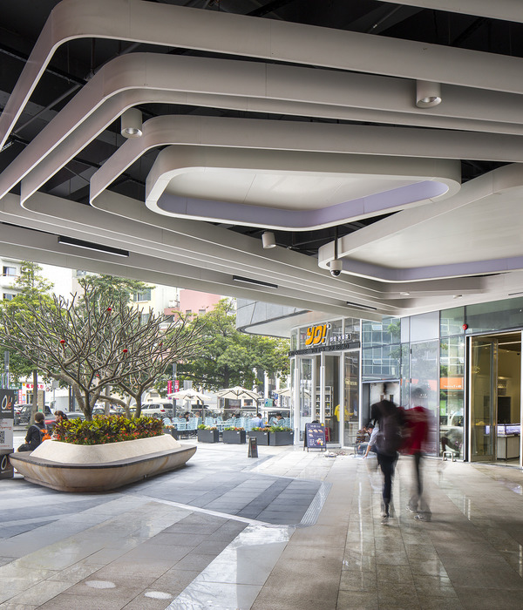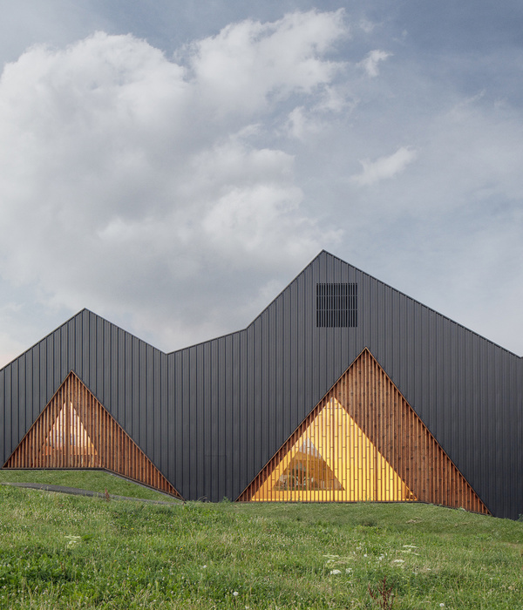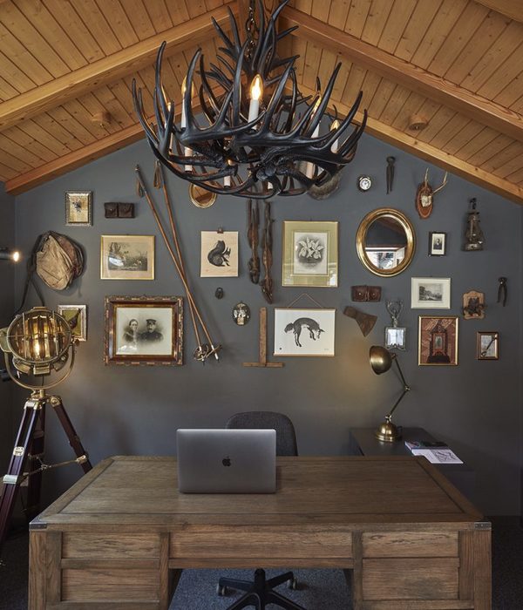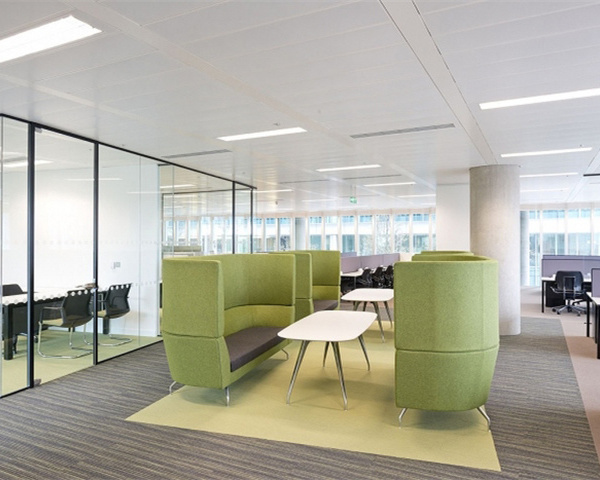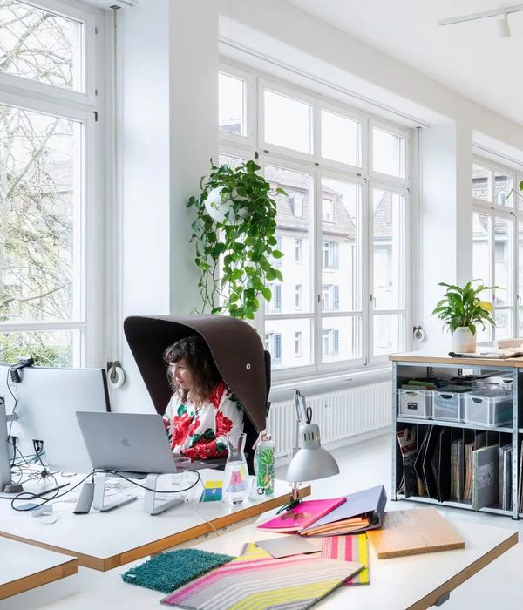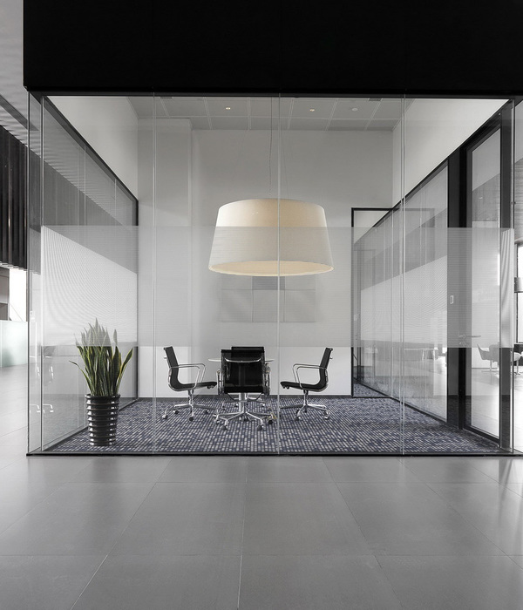Germany Sauspiel Company Office
位置:德国 柏林
分类:办公空间装修
内容:实景照片
图片:10张
新办公室是一个开放的空间外加一个小公寓,因为他们需要很多存储空间,并且还需要一个独立的小公寓来招待客户。洗浴设施和小厨房也在设计规划之中。设计师们想出一个特别有趣的方法来解决电源和数据存储的问题,这个方法还不会破坏建筑原先的美感。下面一层的主要办公区内,有一个看上去像墙壁一样的嵌入式家具,将工作区和接待区分割开。
译者:柒柒
An open office and a flat hierarchy were to be combined with the need for a lot of storage space and a separate little flat to host guests. Sanitation facilities and a little kitchen were also missing. An especially interesting problem to solve was the power and data supply of the new workplaces in a building, without destroying the wonderful original material for such profane reasons.In the main office on the lower level, the installation is a wall-like built-in furniture that separates the working area from the anteroom.
德国Sauspiel公司办公室室内实景图
德国Sauspiel公司办公室外部实景图
{{item.text_origin}}

