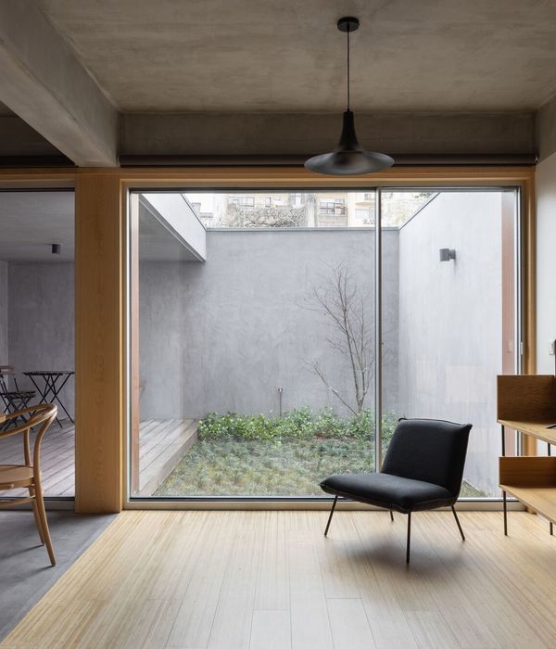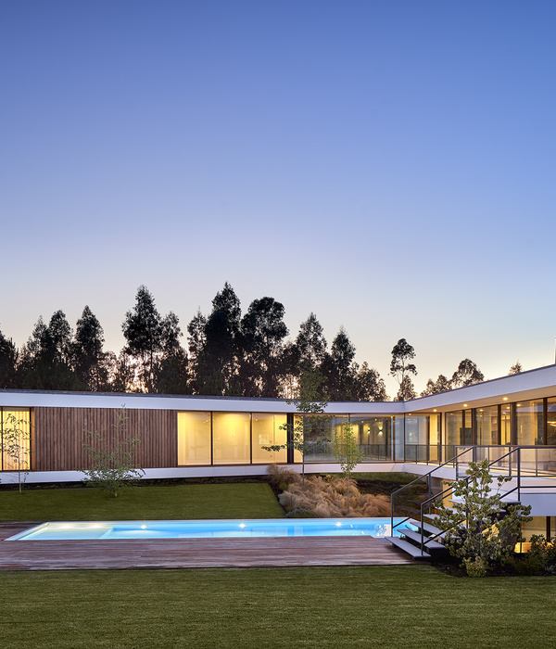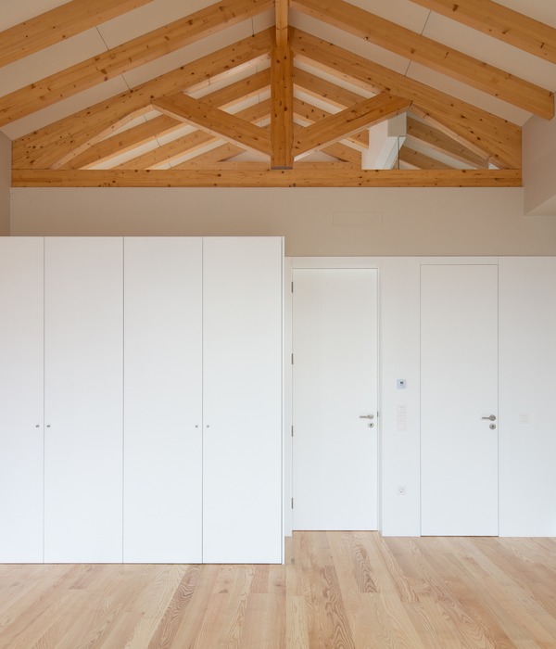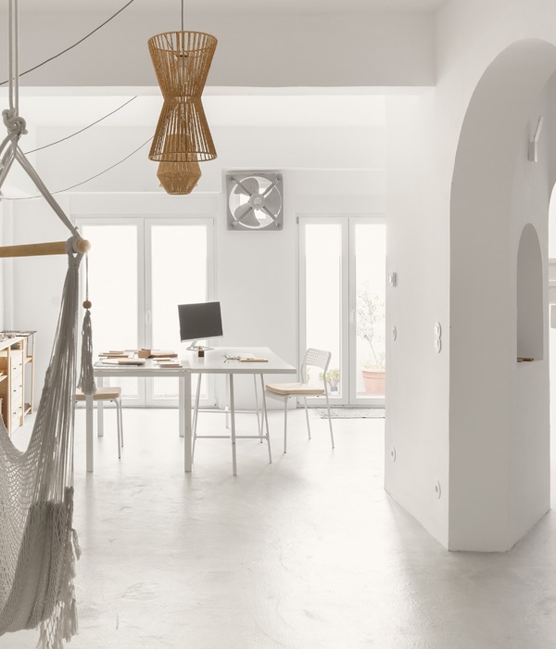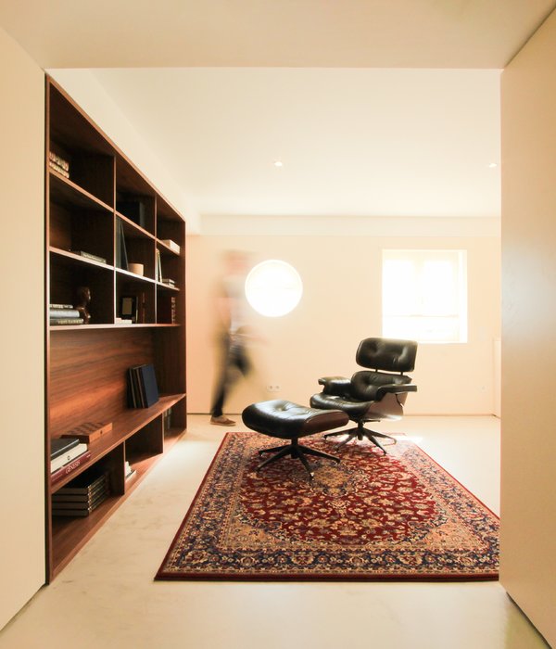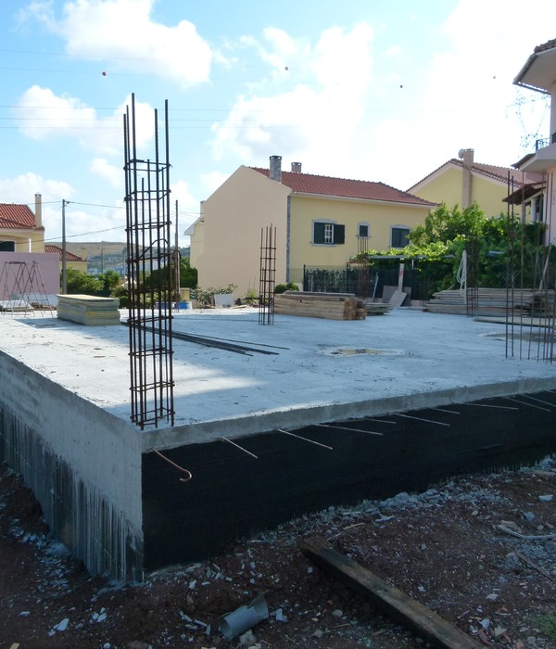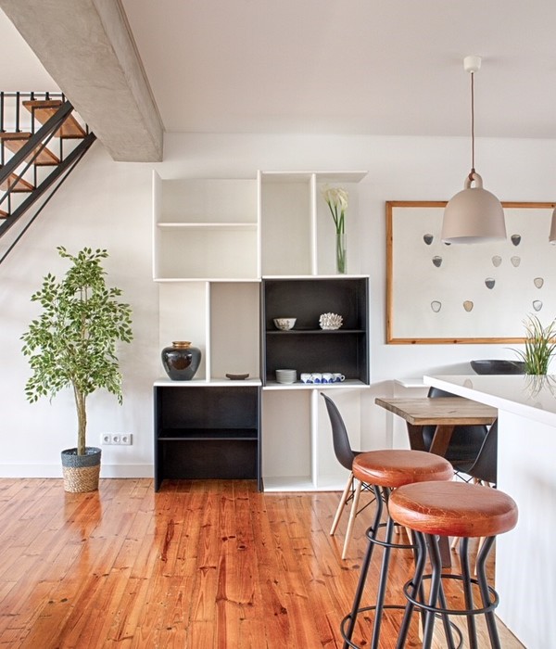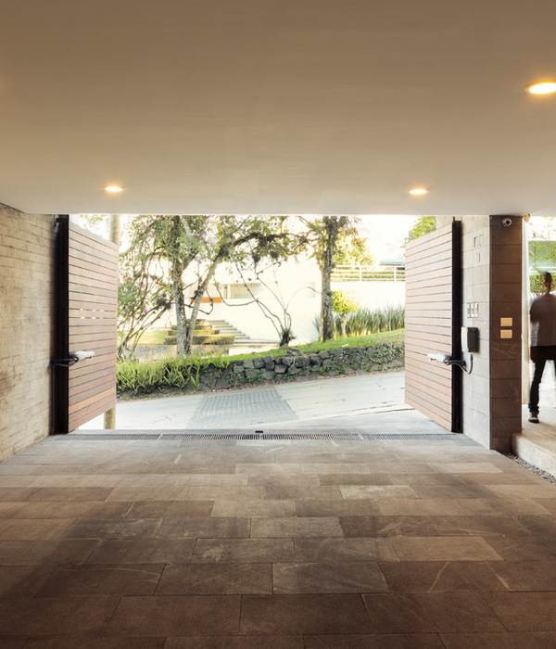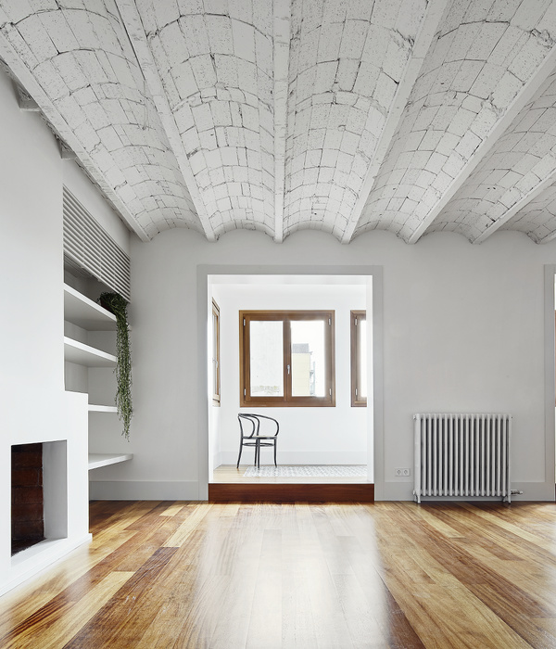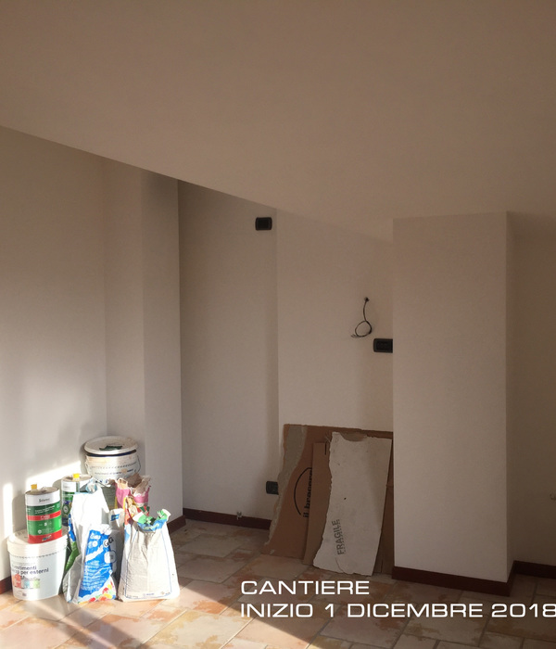Architect:FPR Studio
Location:Glória, Rio de Janeiro - State of Rio de Janeiro, Brazil
Project Year:2016
Category:Apartments
- Author of the project: Fabiano Ravaglia
- Location: Glória - Rio de Janeiro
- Renovation and decoration project.
- Main changes during the construction process and on the structure needed to make the construction feasible: the apartment had transformations, which resulted in great environmental comfort, with more natural light and better air circulation through the opening of one of the bedrooms to widen the living room and also through shifting the existing windows for doors to the outdoor area. Using new finishing generates the visual impact, that sectorized spaces and gave new textures to the rooms.
- Old property.
- Total project timeframe: three months.
- Resident’s profile: Single man, 48 years old, no kids and works as a theater producer.
- Client reached me through friends’ recommendation.
- Apartment’s total area: 60m².
- All rooms were renovated, except for the guest’s toilet.
- Distribution and articulation between rooms: since visual integration with the outdoor was made possible, with view to the woods, the exterior’s tropical floral influence was brought inside the entrance hallway, used as a “welcome” sign of the apartment. It was proposed for the living and dining area a division into sectors through different textures and colors. At the same time they allow natural light in to bath and highlight the white walls as well as the raw exposed brick wall in the dining room, in contrast to the solid gray volume made of burnt cement and the furniture that has the same color pattern and wooden texture. Therefore closing the concept for the social area where the contrast of the finishes is balanced by the unity of the furniture and décor pieces. Total integration of the new living area allows the possibility of more privacy of a home office station through a mobile shelf to control free vision of the working area. Also, a special door that goes from floor-to-ceiling with rails embedded into the ceiling allows a complete transformation and closure of the living room into a guest room.
The same attention given to the finishes continues in the kitchen renovation that received new wood carpentry work in different tones of green and natural wood, reinforcing the green concept to explore the view to the woods, and also new countertop in neutral tones with embedded cooktop and space for dishwasher. In regards to the kitchen’s finishes, the same light gray burnt cement is suggested to reflect more light and a blackboard wall is chosen to engage the resident and his visitors to leave messages.
For the bedroom, the tailor-made gray lacquer carpentry work and the same wooden pattern used in the living room is repeated in order to create visual unity between all spaces’ chosen finishes. The color green on the wall on the bed’s head end contrasts the off-white walls of the rest of the room, whilst the bed’s headboard made with coated worn leather, vintage lamps and a designer chair bring sophistication to the room.
Harmony created amongst finishes, colors and textures is the project’s main theme, which uses the client’s personal taste, registered in meetings and improved along the process while choices were adequately pointed and incorporated, such as the tailor-made carpentry work, exclusive lighting and careful attention to décor details.
- Social area: entrance hallway, kitchen, living room, dining room, tv room and outdoor space.
- Number of bedrooms: One.
- Previous structure that was kept: the wooden floor was restored.
- Considerations on the carpentry work: tailor-made carpentry work, with exclusive details for the project, such as ultra compact kitchen with innumerous embedded equipment, mobile shelf to serve as home office and as a dining table, special sliding doors with embedded knobs and finally closets with internal partitions. Everything according to the client’s needs. Colors chosen for lacquer finishes follow harmoniously the whole project’s color pattern, with tones of green and gray in contrast to the wood.
- Considerations on the outdoor area: the outdoor terrace is a leisure space for gatherings, increased by replacing the old windows with new white aluminum doors, as well as new guardrails. With a circular table to receive friends, chairs and backup seats, such as a few stools over the new deck made with artificially aged wood and special tiles, the renewed terrace receives also large vases for all sorts and sizes of plants which helps create a sophisticated atmosphere.
- Décor style: It is an interior design project that aims to meet an urban concept with contemporary features and a touch of vintage vibe to it.
- Resident’s request: There was great autonomy in the development process of this project, always with integrated, functional and flexible spaces in mind. The only special request from the client that required a creative solution was to turn the living room into a guest room whenever needed.
- Main idea for the interior design project: the keyword for this project was integration. Therefore, we developed an open social area with fluid circulation between all spaces as a great living room composed by home office, dining room, lounge and reversible guest room. Through tailor-made carpentry work distinction between each space was made possible attending all client’s demands. Also, bringing the outdoor green to the inside was the solution found to expand the terrace and the apartment that is located on the ground level.
- Highlight of the project: I believe they are the details created for the project, present in the apparent plumbing in the living room, in the details of the carpentry work, in the detailed existing and restored wooden floors, in the creative solutions for the special door dividing the indoor from the outdoor and in the mobile shelf, which allow more integration between all areas and harmonizes colors and textures.
- Considerations on the furniture: the acquired pieces follow a timeless design which along with designer pieces make a good mix between contemporary and vintage look at the same time.
- Considerations on the private area flooring: Existing and restores wooden floor.
- Considerations on the lighting project: developed by myself, according to technical criteria for creating diverse scenes, some times highlighting textures and details while other times providing general light for daily use. For the living room, painted galvanized iron pipes were exposed to create an industrial atmosphere to the décor.
- Curiosities: a great renovation for a wide one-bedroom apartment, which helped creating an outdoor terrace. In each space the client’s personality was reflected and respected, highlighting textures and colors into a clean, contemporary, yet vintage, urban and industrial space.
- Final considerations: many concepts were created em each and every detail and space, therefore it is a very special project made for a very special client, with whom it was wonderful to work with and who brought a lot of ideas that helped achieved success and quality in the final delivered product.
- Photographer: Denílson Machado, from MCA Estúdio.
▼项目更多图片
{{item.text_origin}}

