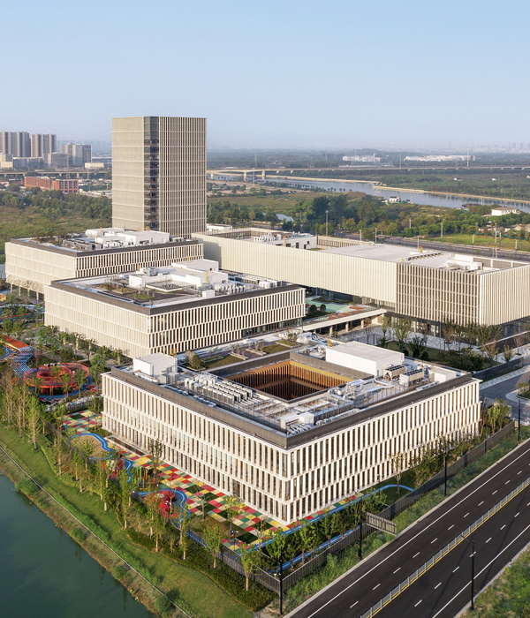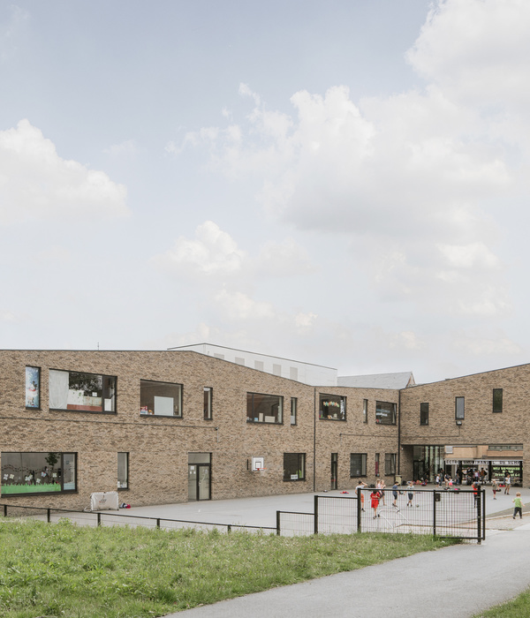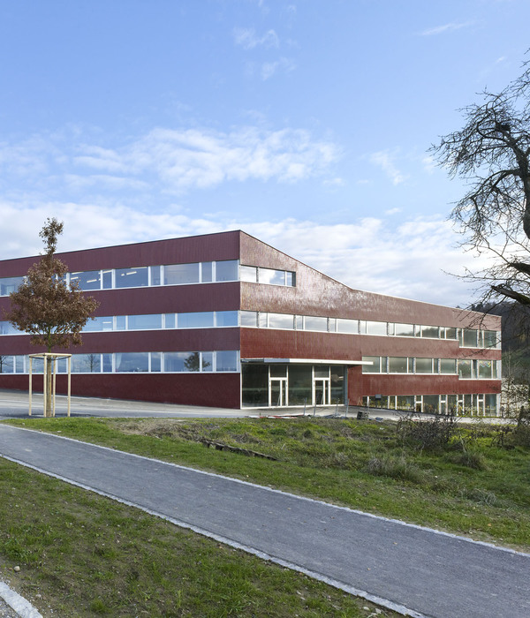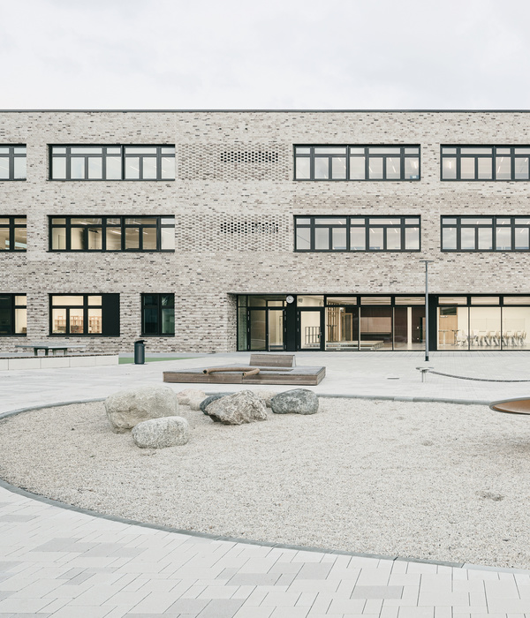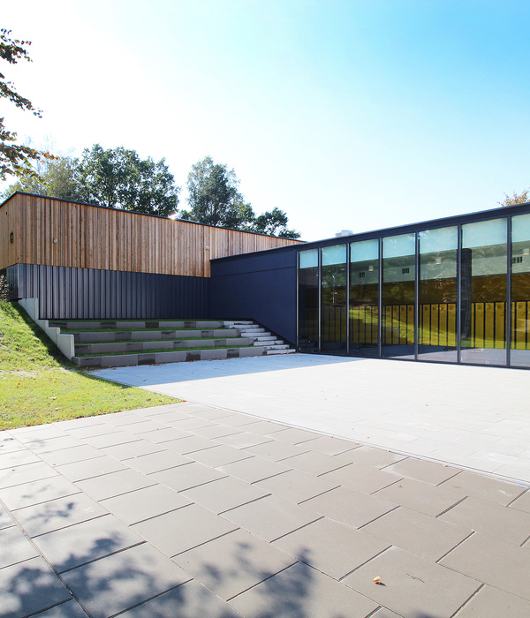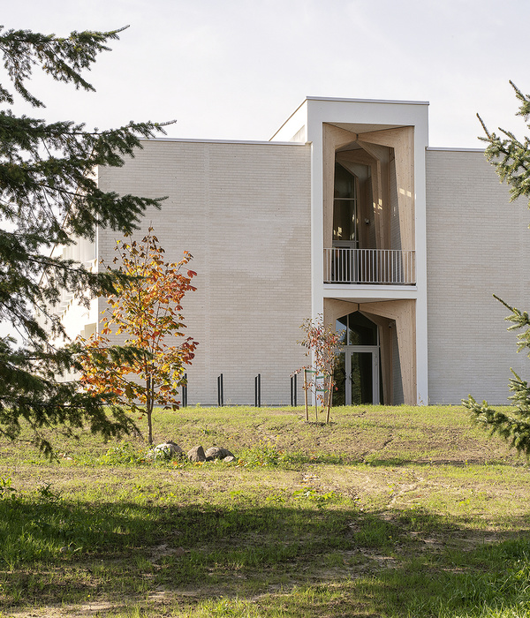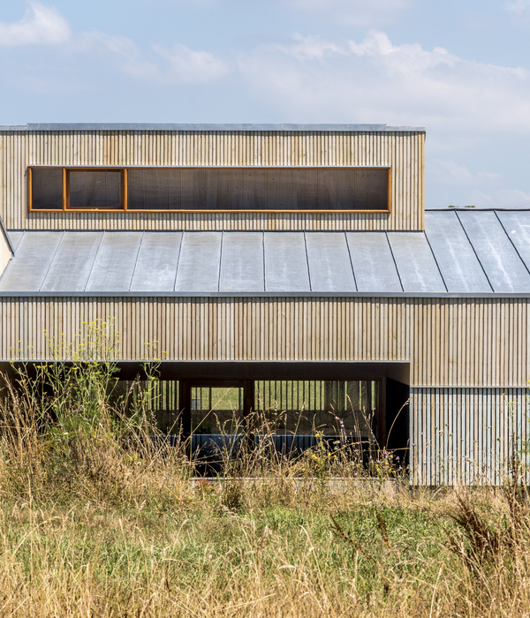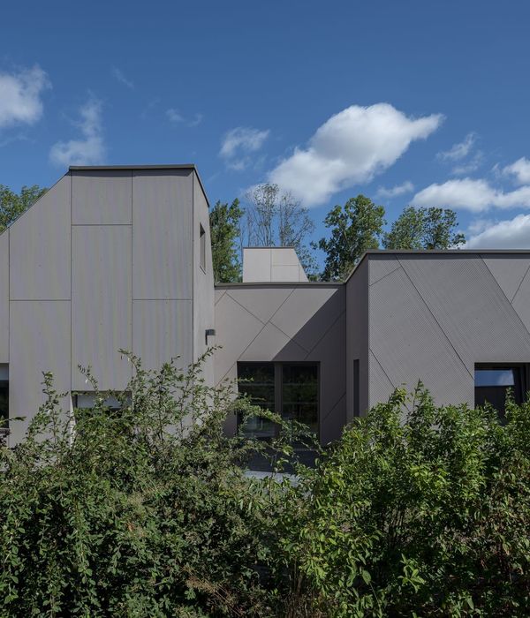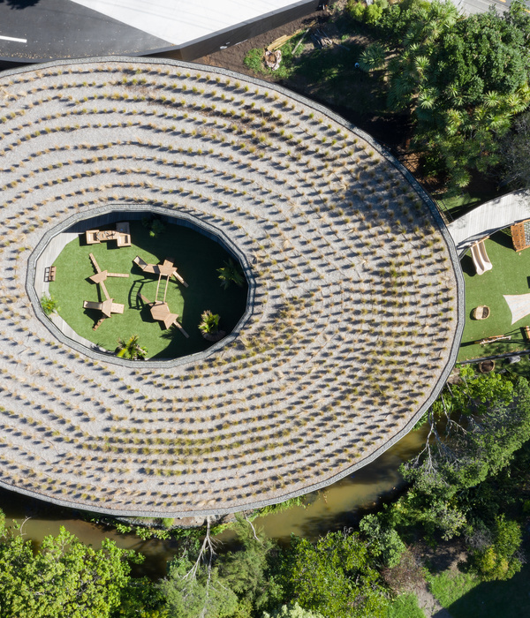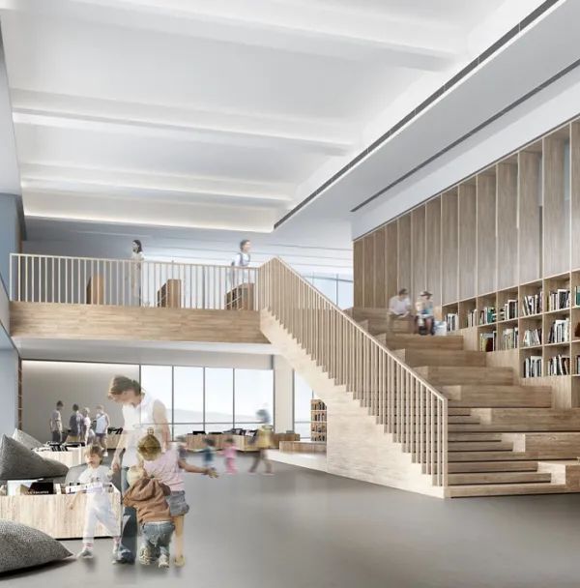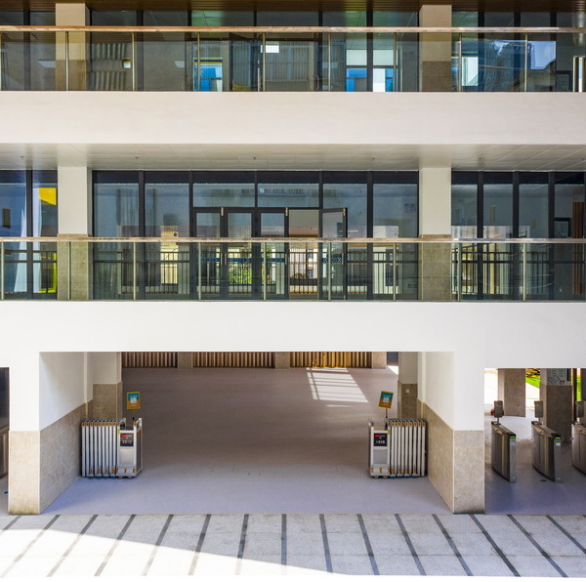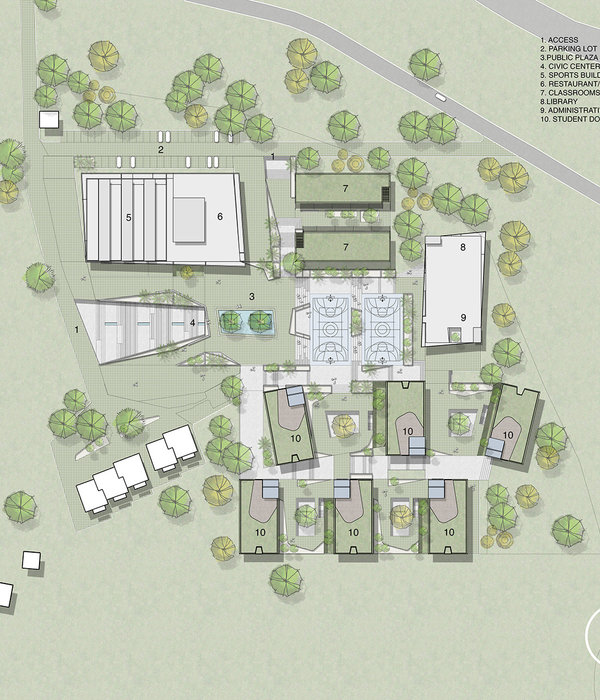In the idyllic setting of São Miguel do Gostoso, amid tall palm trees on the Brazilian Atlantic coast, emerges Casa Sussurro, a project by Italian architect Davide Andracco. This work balances contemporary innovation and respect for the natural environment, ideal for an Italo-Brazilian family seeking an elegant and comfortable living. The house extends over 283 sq m within an 1100 sq m plot, oriented east-west to maximize natural light and trade wind ventilation. The floor plan is divided into three zones, externally visible, defining the project's volume and aesthetics. The first sector, the heart of the home, is a spacious living room with an island kitchen, designed to foster family interaction. With a 3.6-meter ceiling, it maximizes comfort and conviviality. A spacious veranda opens to a garden with native flora, integrating the interior and exterior.
The second volume houses services and installations, differentiated by height and local stone cladding. The third sector contains three suites with bathrooms and an additional room, ensuring privacy and independence. The sleeping area, on an upper level, takes advantage of sunlight and stands out in the surroundings. The building's openings are strategically positioned for solar protection and intense rains. The stairs, beyond their functional purpose, are sculptural elements defining spaces and movement. The design includes handmade iron frames, 2.5 meters high, enhancing the entry of light and the building's aesthetics. The walls, 60 cm thick with a double layer, offer superior insulation and elegance. The grey micro-cement floors harmonize with the minimalist style, and the neutral color palette emphasizes light and spaciousness.
An external stone volume, echoing Andracco's Mediterranean origins, creates an intriguing contrast. This block houses the bathroom windows and technical installations, blending into the landscape. The house concludes with a flat roof and a panoramic terrace, offering views of the surroundings. The veranda, with exposed beams, is a natural extension of the living space. Casa Sussurro is an architectural landmark valuing essentiality and innovation, reflecting Andracco's skill in creating spaces that interact and merge with the environment, providing a unique living experience.
{{item.text_origin}}

