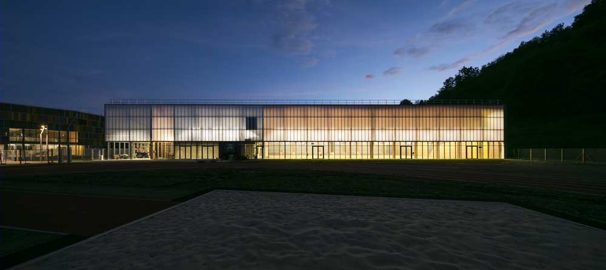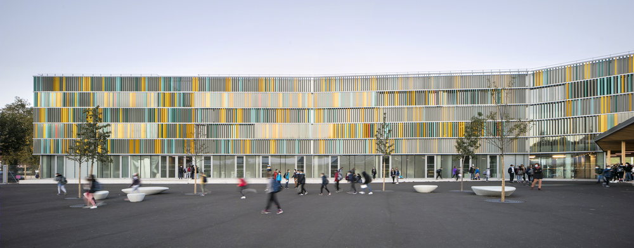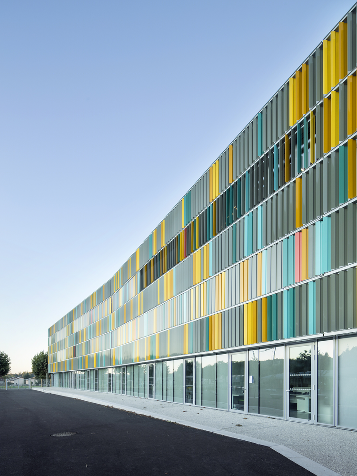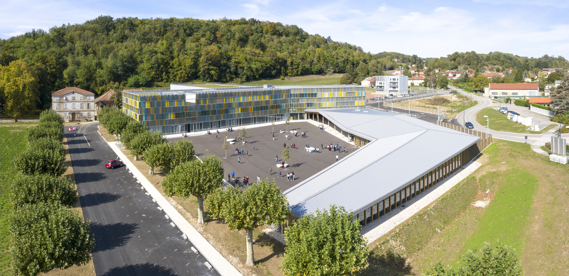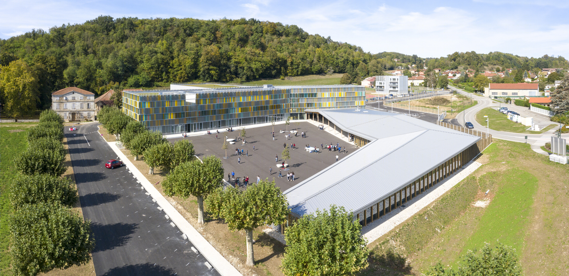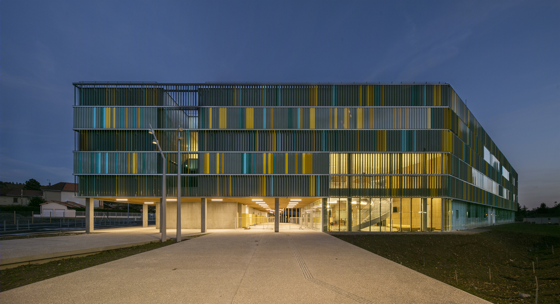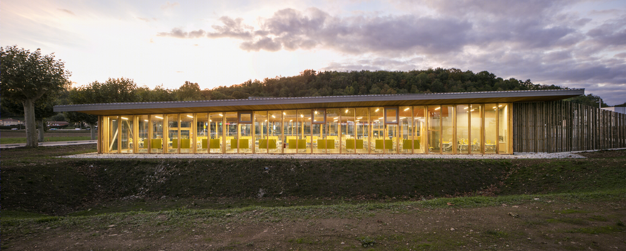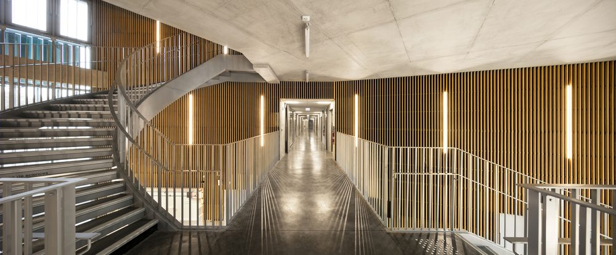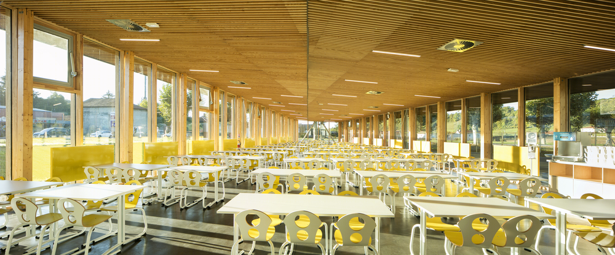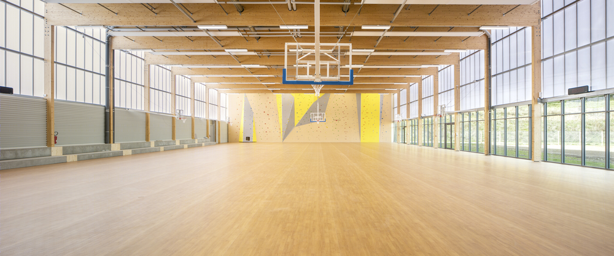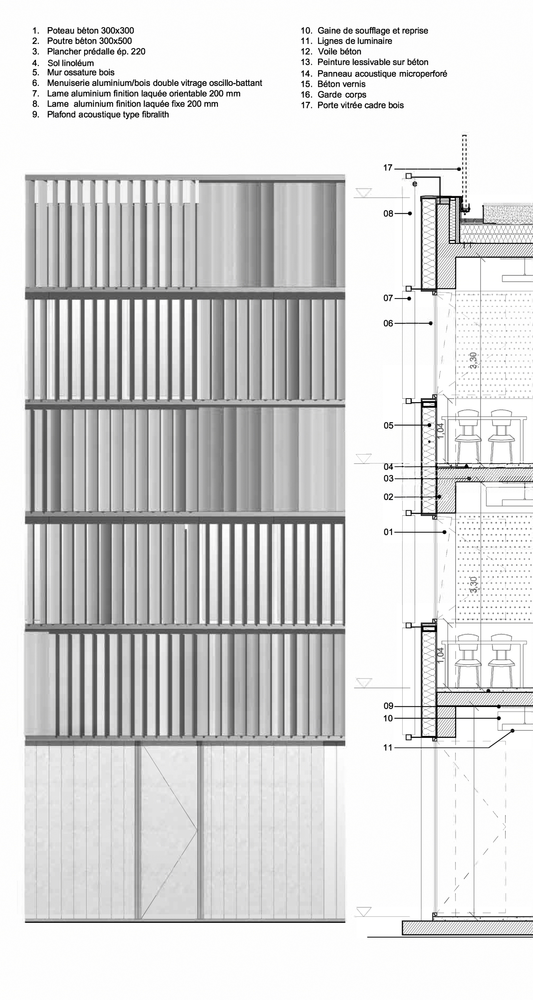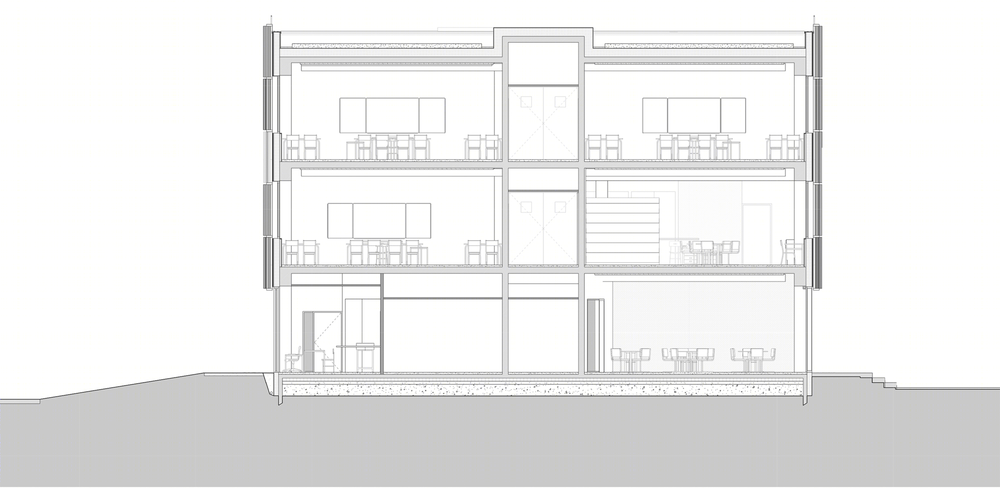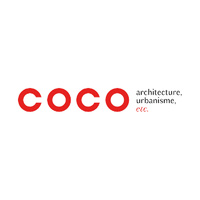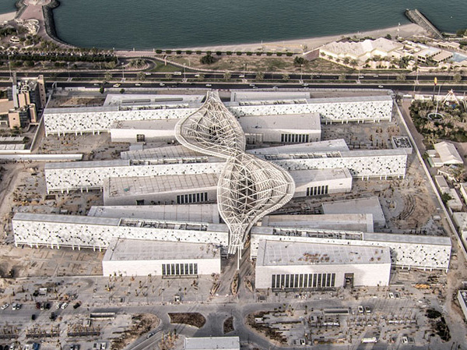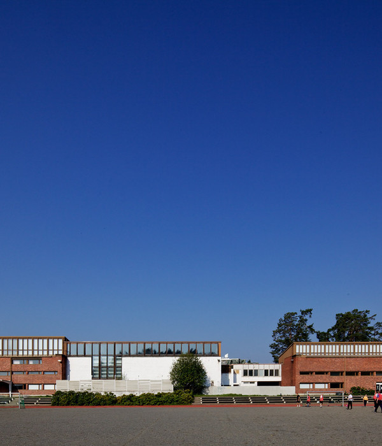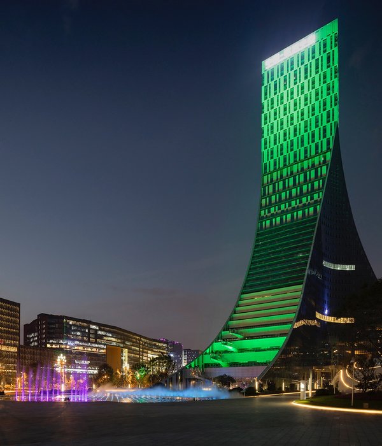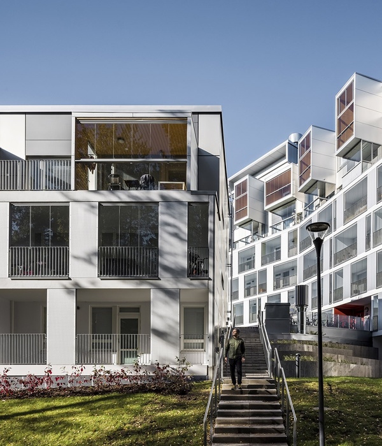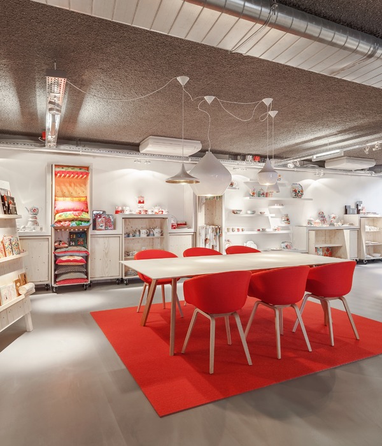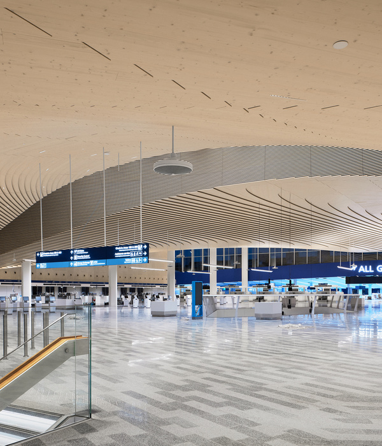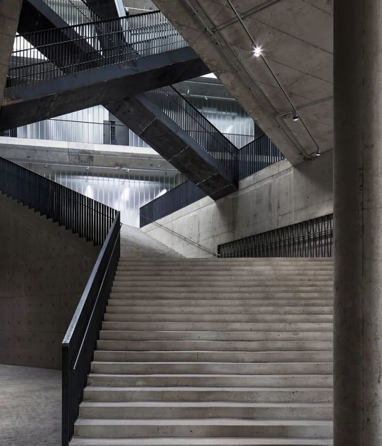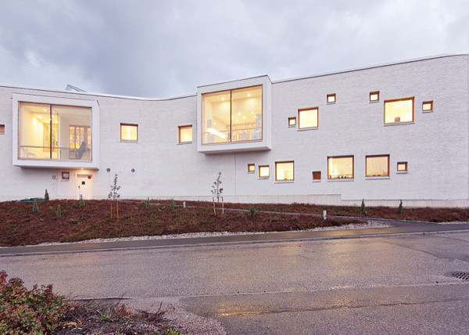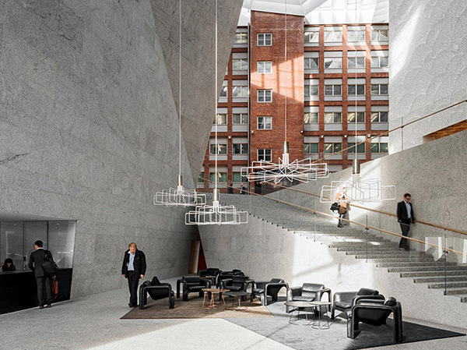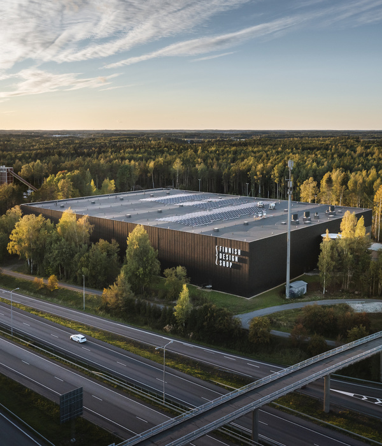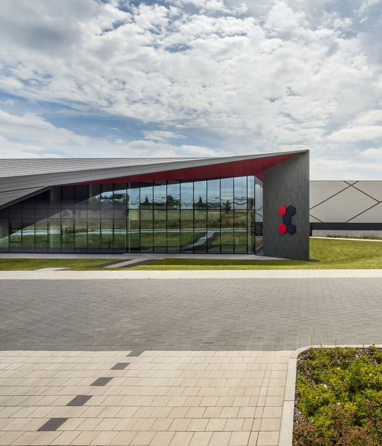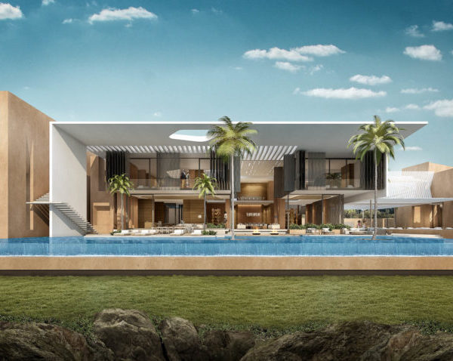法国村庄新学院 | 木质与混凝土的创新可持续教育建筑
A new college in a French village: an innovative learning environment, sustainable and pedagogical. The construction of buildings dedicated to education is a unique opportunity to see architecture participate in the transmission of knowledge in a playful way. The project aimed at setting an example in terms of comfort and brightness. It has been designed to facilitate its use by the operator, in particular for access management and security. Building a place of learning is an opportunity to develop curiosity and constructive awakening in the child. As in the construction of a shack, the assembly of the materials that form the building must be easily readable by students.
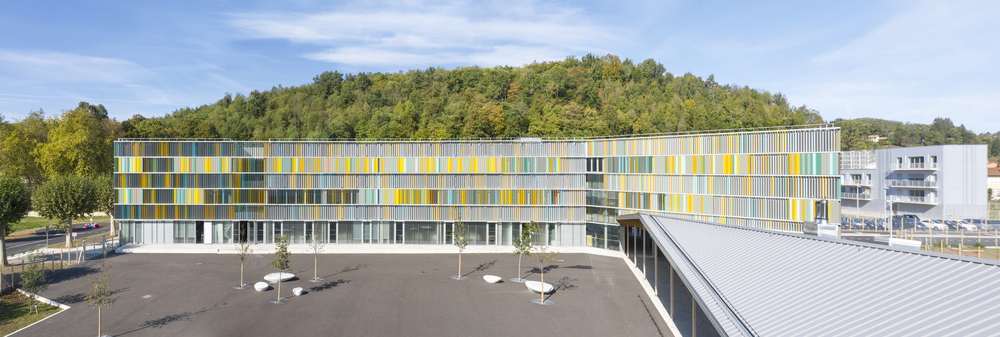
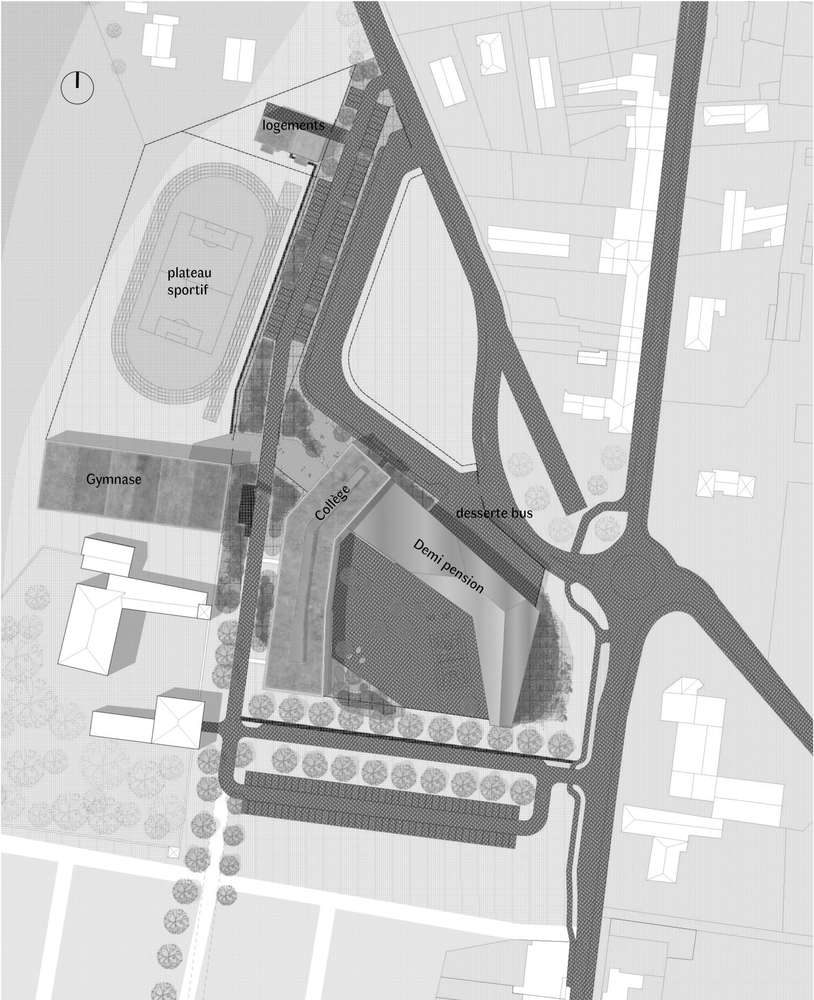
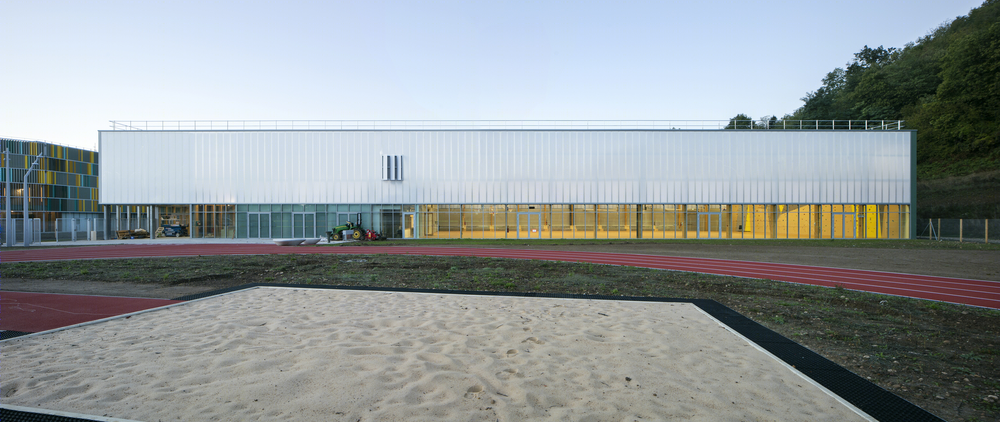
The concrete skeleton appears in traffic and is fully visible in the classrooms. Acoustic correction takes place thanks to the wooden materials added to the concrete via islets and is not managed by a simple false ceiling with no flavor. Ventilation equipment is visible. The lighting fixtures are installed directly on the concrete, just like video projectors and speakers. Wooden joinery and the envelope insulated in the wood frame are visible in the classrooms.
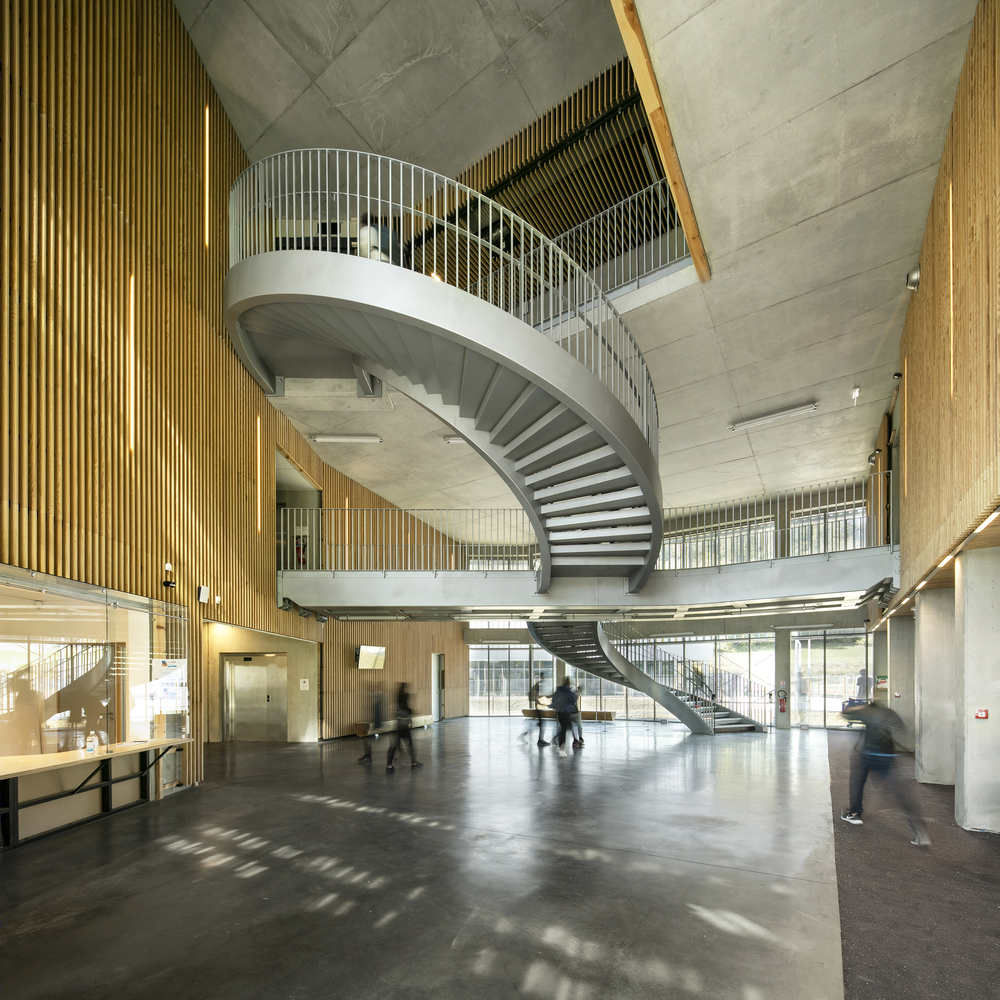
In a fairly simple way, students can understand the building and how it works: the structure, envelope, acoustics, and technical equipment. All of these elements discreetly participate in the awakening of the student, from his imagination to the construction of his technical knowledge, and offers him a sensitive experience of space and architecture. A third skin, formed by the sun breezes, connects the interior to its environment. Adjustable, these manage brightness and thermal comfort. Colored, they give the impression of a kinetic work of art that has taken place in front of the wooded hill.

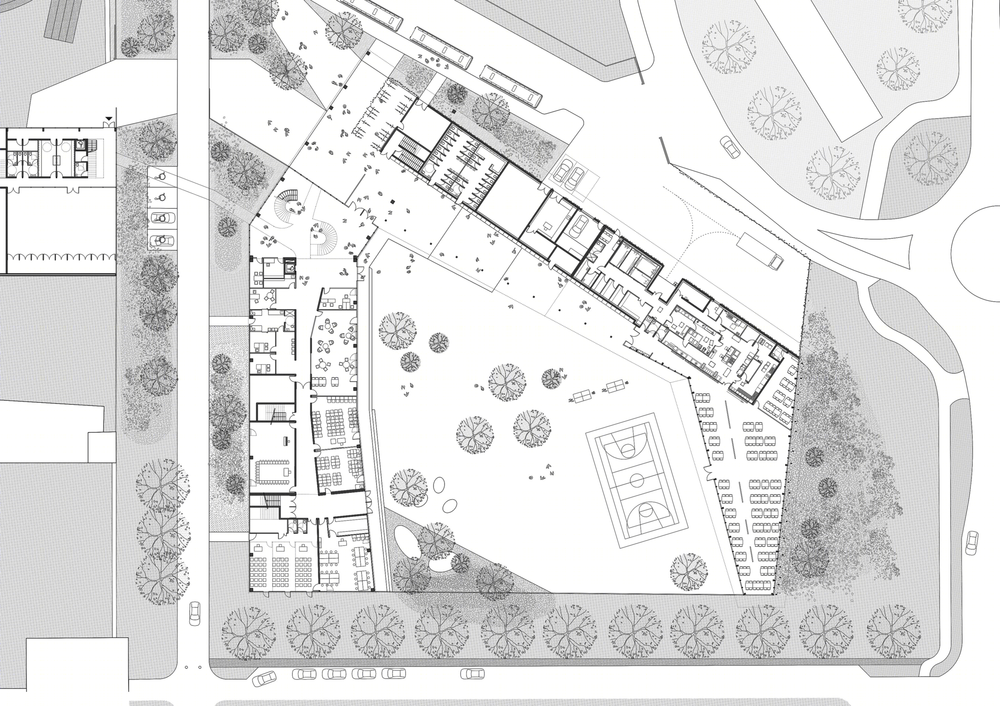
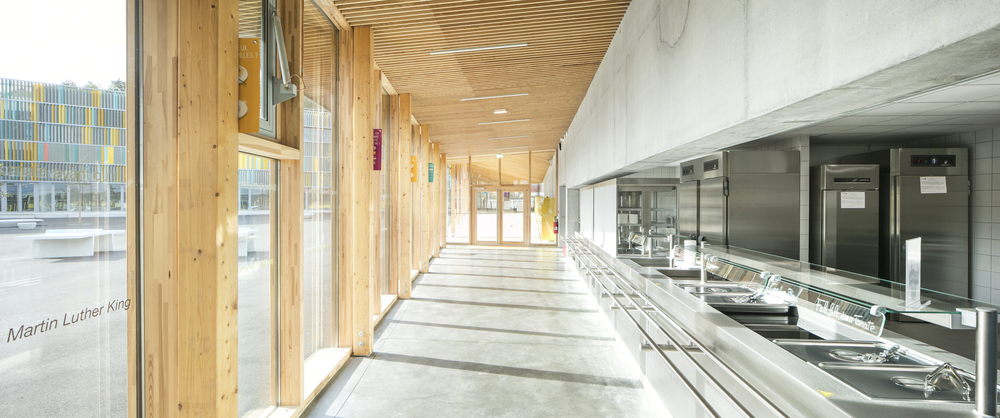
From now on, it is the users who give life to this moving picture, who moves, evolves, recomposes themselves infinitely according to the seasons and uses. Finally, a pedestrian walkway crosses the two entities of the program, the college on the one hand and the sports areas on the other hand. Thus, the college is not a closed island but a porous space, which opens onto the village.
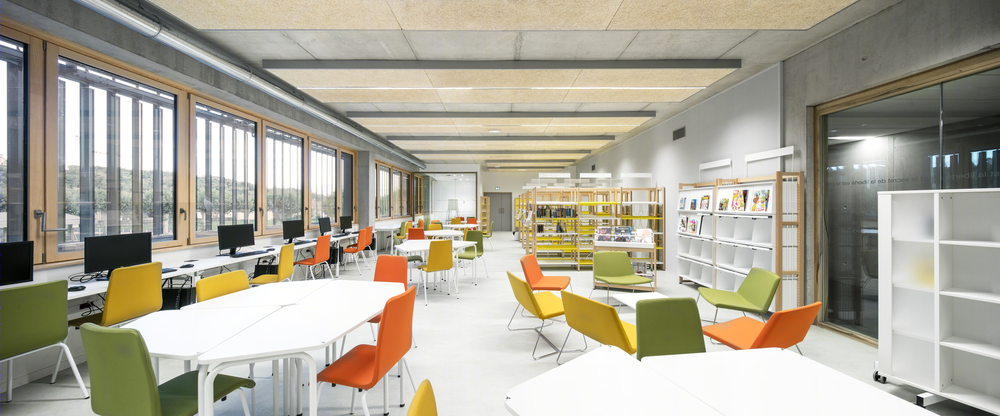

The canteen presents a largely glazed façade, open to the public space, providing a visual link with the village. The sports facilities of the new college are shared with the municipality, thus multiplying the links and the uses of this space. This public street is one of the strong principles that allows the project to integrate with intelligence at the Champier village level.
