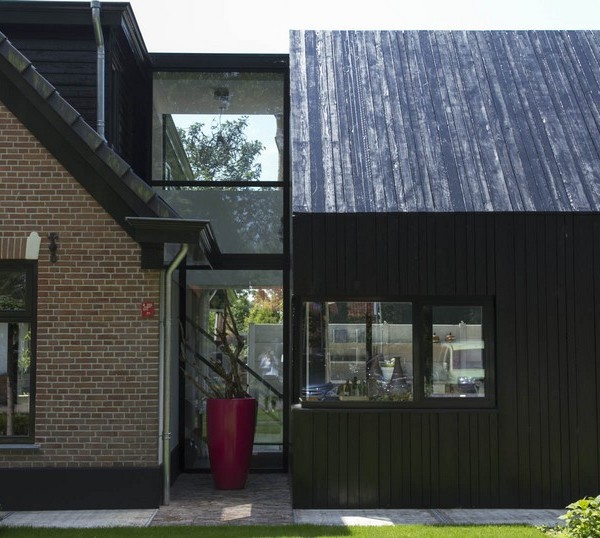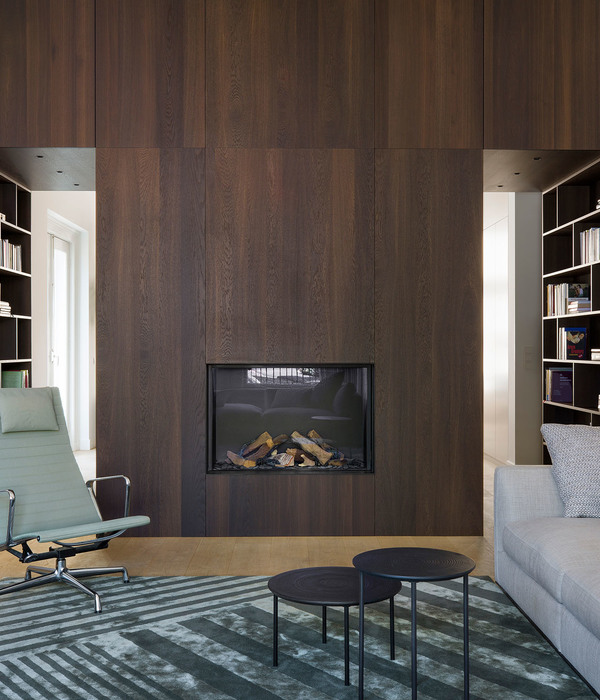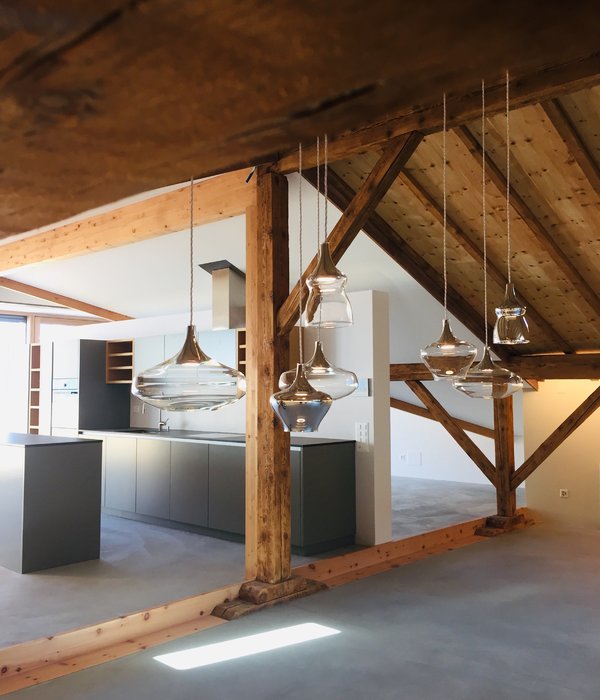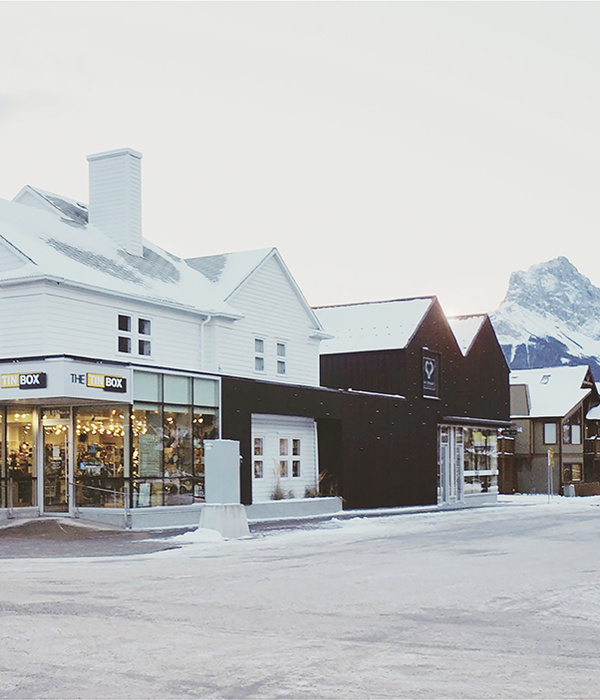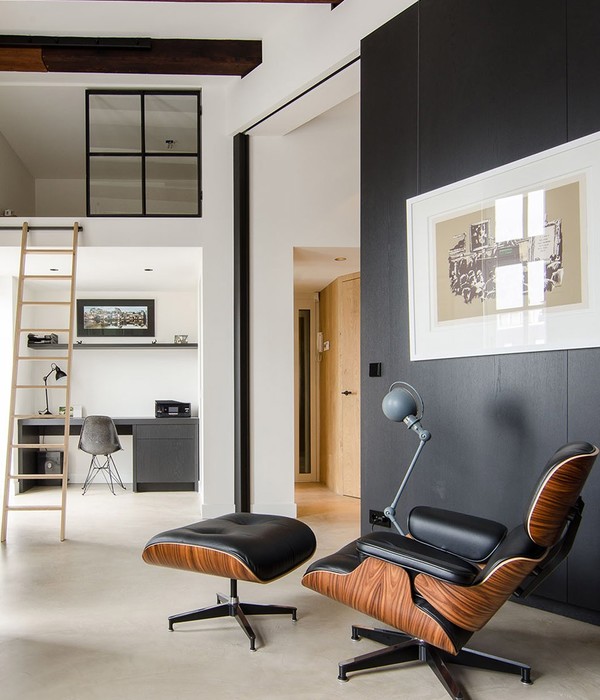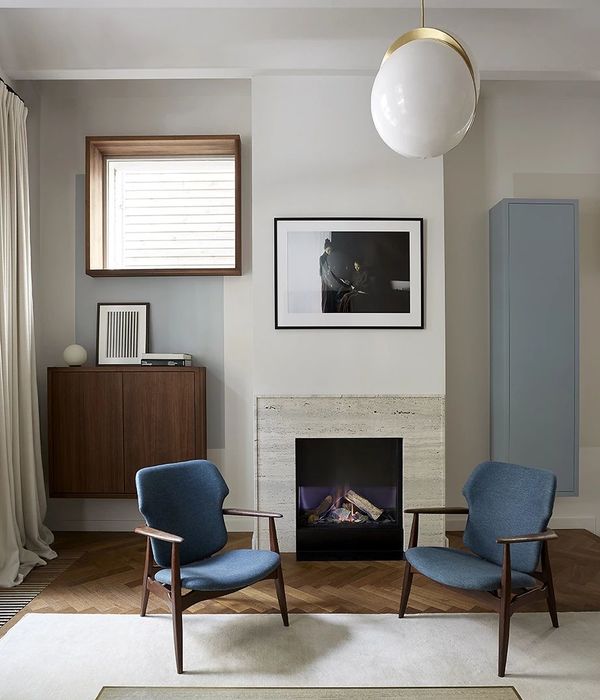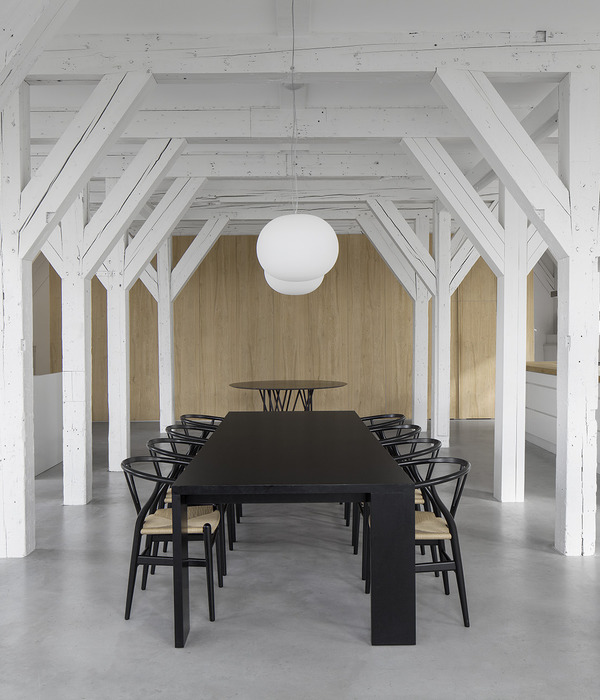Firm: superspace
Type: Cultural › Museum Landscape + Planning › Masterplan Public Park Urban Green Space Residential › Multi Unit Housing Transport + Infrastructure › Marina and Ports
STATUS: Concept
SIZE: 1,000,000 +
linnanniemi waterfront masterplan : history and future weaving the coastline of turku
-----------------------------------------------------------------------------
climate change is making it to our cities sooner than we thought. sea level is expected to be 2.5m more at some point. our relationship with water will change forever.
are we going to be ready for it?
-----------------------------------------------------------------------------
in this heroic land of “a thousand lakes”, “wave” is a quest for an old port revitalized into a new heart for the city, the endpoint of the development and expansion of the old city center to the harbor. the wave propagates along the river aura shoreline with a rippling effect, increasing the physical holding capacity of the area that people interact with and enhancing functional maintainability adapted to sea-level change by the help of temporary and permanent graded platforms, composing a wide-spectrum of wave terraces behaving like an invisible barrier against, thus giving the probability of everchanging coastal use scenarios during seasonal transitions, floods, and climate change.
demolishing an existing structure is not fair, however, you need to let go if it has already accomplished its mission and become obsolete. it is one of the main decisions to demolish the outdated terminal buildings which are to be re-built and transform the area with its right to more open, public and green spaces.
narrow and serpentine pathways of the castle park inspire us to interweave new ones that move along smoothly to shape the mingling sinuous waves of the new riverbank, like an expanding rippling effect, which provides a starting point, an integrative network that competes for continuous, flexible and unpredictable new connections with pedestrian-only and shared service streets between both ends of the site, and so the aura river, weaving the shoreline thread by thread with different levels of functions and landscape.
how can an overly grown concrete ferry port be salvaged as a part of the city again and expand channels to hook up to existing territory, the river aura, the history and future of the site?
the museum of the history and future is shaped like a big rippling and swaying effect of the earth and water as the park extends from the castle to the shoreline. the castle, museum, and park triangle is envisioned as a space that brings people together and is setting in motion several activities at the same time in relatively remote areas, including various functions promoting collective actions within four seasons.
turku wave is basically extending the existing castle park through the river with a history and future museum having a plaza in front which is a central node for the coastal line of the territory has housing and office blocks on both sides of the park through the city.
the sloping topography of the museum enables both keeping a tab on the castle and the river. the museum square serves a capacity of ten thousand people for concerts with the help of floating stages and platforms. hockey tournaments and “blades of glory” festivals are held when the surface of the river becomes suitable.
also, extended castle park allows performing various professional and amateur endeavors along with the square, supporting relaxing and well-being activities, sports facilities, playgrounds, sculpture trails, mini-kiosks, cafes, restaurants, beer gardens, temporary market squares, and so on.
{{item.text_origin}}

