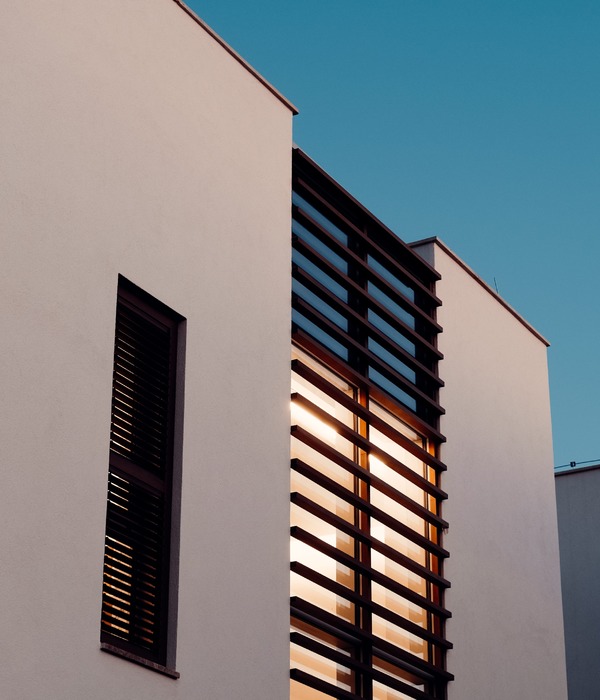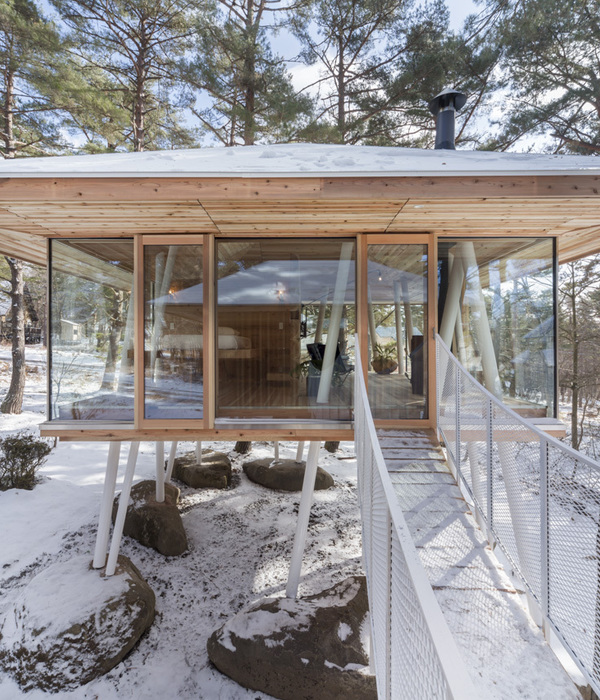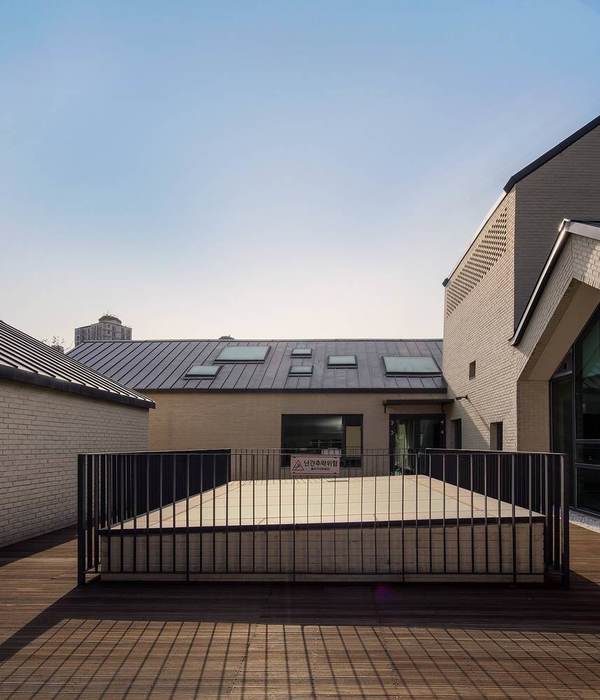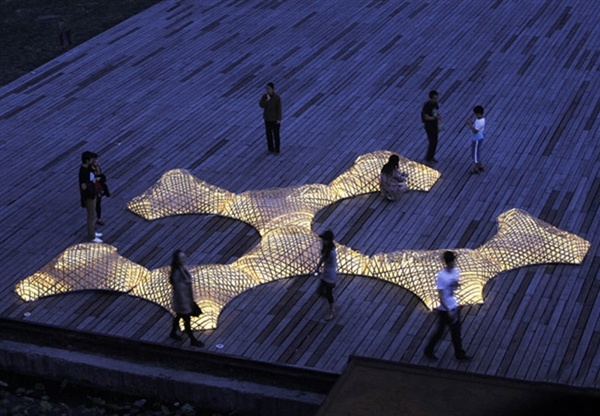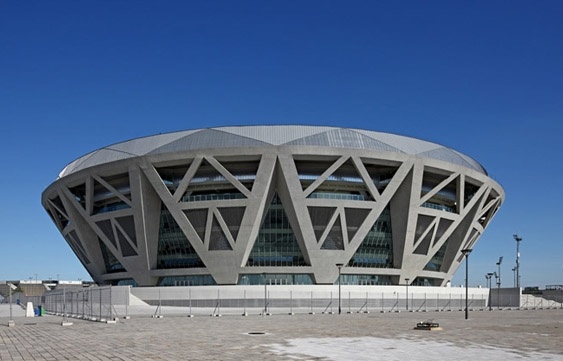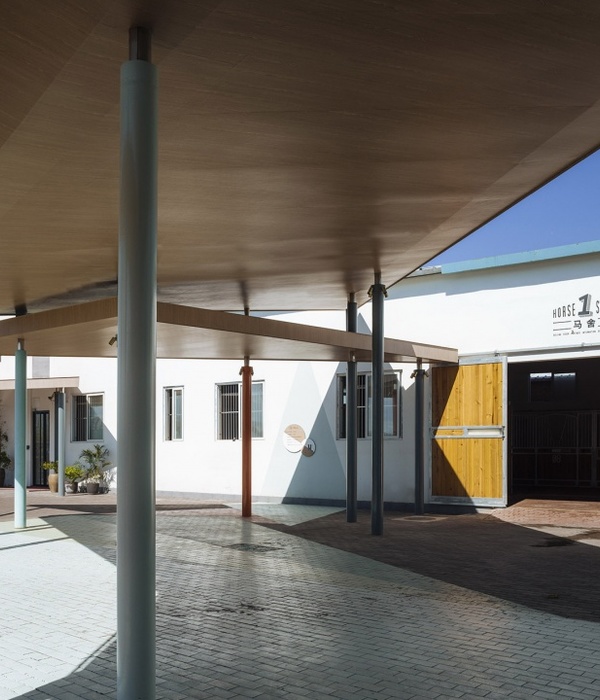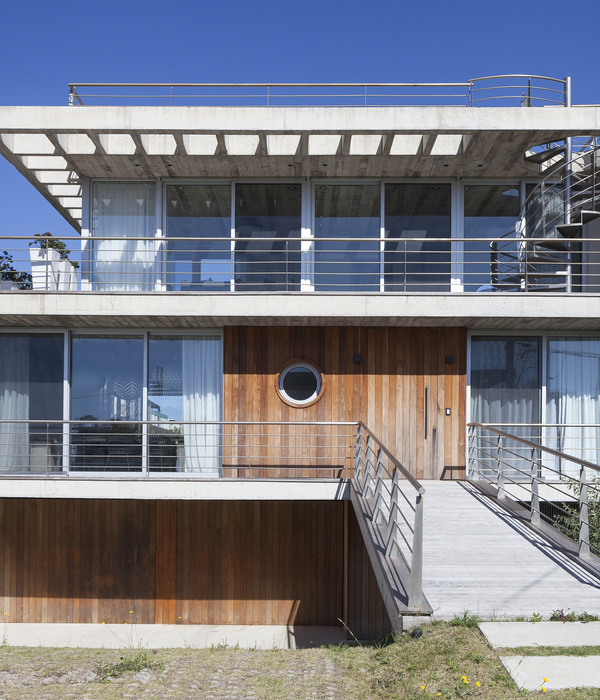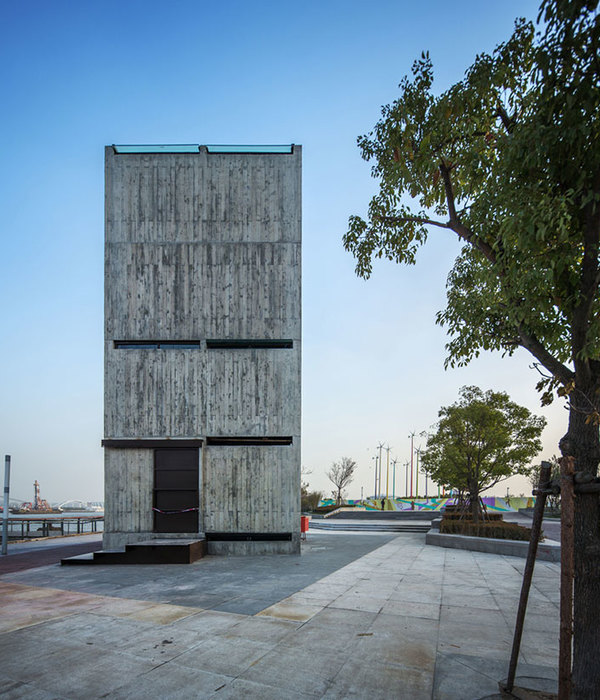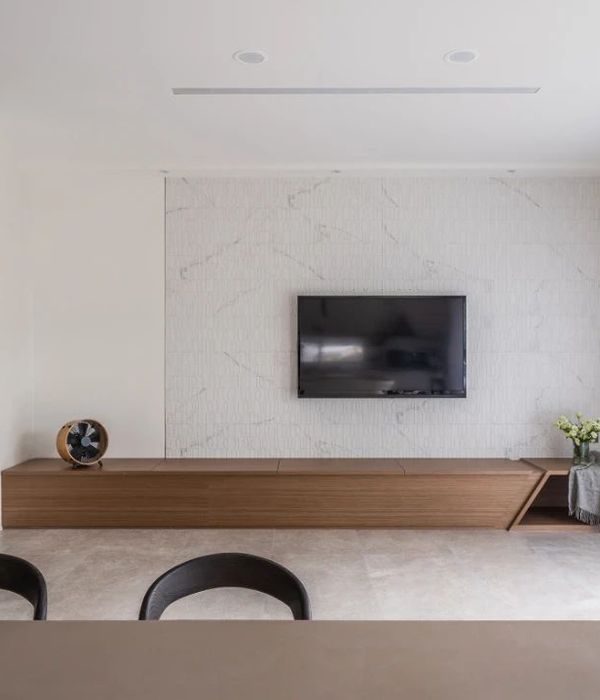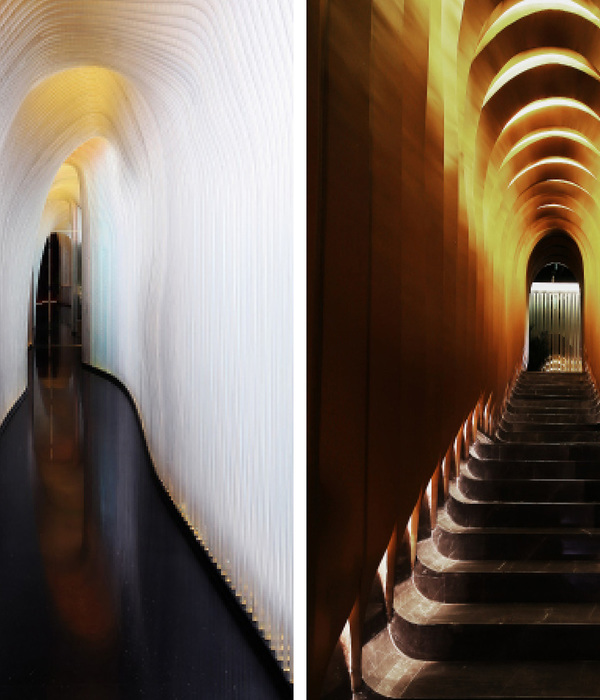该项目旨在修复一间巴黎20区的62平方米公寓。该公寓位于一栋70年代建筑的顶层8楼。这间顶层公寓的格局差强人意,但却拥有良好的双重视野。
Rehabilitation of a 62 square meters apartment in Paris XXe. Located on the 8th is top floor of a building from the 70s. This crossing plateau is swallowed by his context and the double view from which it benefits.
▼公寓概览,overview of apartment © Yohann Fontaine
▼起居空间,living space © Yohann Fontaine
厨房因连接着露台而保持了开敞。洗漱台同时服务于卧室和淋浴间。
A maximum of space is dedicated to the kitchen stay extended by a terrace. A compact dressing core blindly serves bedrooms and shower room
▼轴测图,axonometric drawing © Ubalt Architectes
▼厨房,kitchen © Yohann Fontaine
该项目的整体布局具有交错感:厨房,餐桌及长凳位于公寓南侧。衣橱朝南的面板上铺有镜子,并装饰有荧光色的窗帘。公寓地面全部采用粉色。墙面和地板相接但具有迷惑性。因空间内大范围装饰镜子,门体结构全部直抵屋顶,且凸起的长凳和地板采用了同种材质,使得公寓内的空间有了很强的漂浮感。
The layout highlights the crossing aspect of the tray: Kitchen, table, bench are located in the north / south axis while the closion facing the view is covered with mirrors accompanied by an iridescent curtain. There is no horizon line in this apartment drowned in pink soil. Walls and floor are linked and confused: by the blades of mirrors, by the choice of full height doors by a bench extruded from the floor thus accentuating a feeling of floating.
▼柜体面板上铺有镜子,并装饰有荧光色的窗帘,the closion covered with mirrors and accompanied by an iridescent curtain © Yohann Fontaine
▼地板上凸起的长凳,bench extruded from the floor © Yohann Fontaine
放置于公寓中央的长条形蓝色餐桌立于公寓的墙面与水平面之间,似乎将公寓固定在地板上。
Only the long central blue table, a link between the two facades, seems to anchor the apartment on the floor.
▼公寓中央蓝色的餐桌,central blue table © Yohann Fontaine
▼公寓装饰细部,detail of decoration © Yohann Fontaine
▼连接卧室的走廊,corridor towards bedroom © Yohann Fontaine
▼卧室,bedroom © Yohann Fontaine
▼浴室洗漱空间,wash area in bathroom © Yohann Fontaine
© Ubalt Architectes
{{item.text_origin}}

