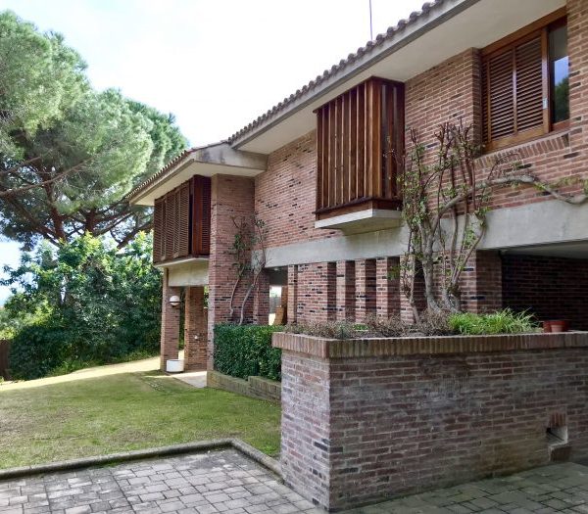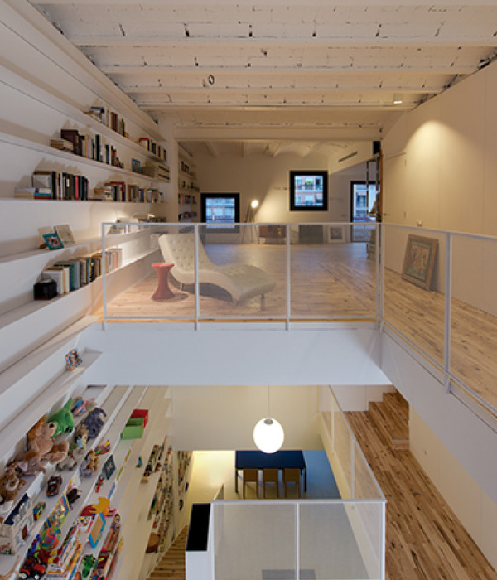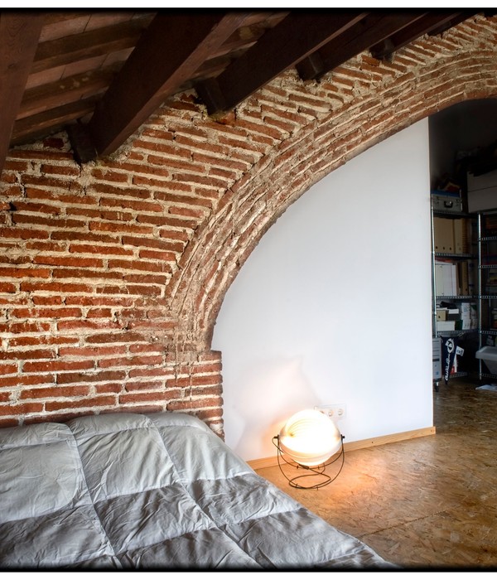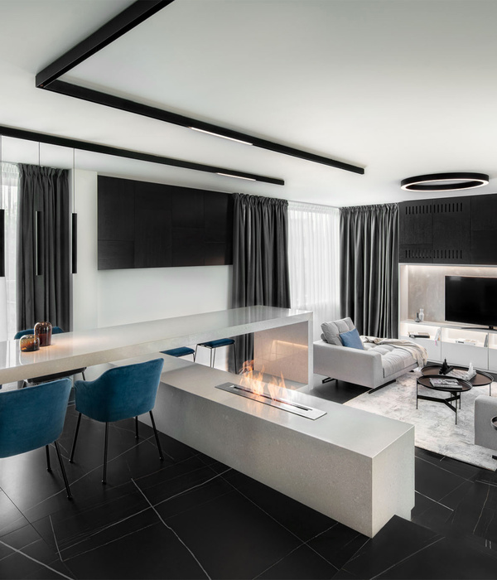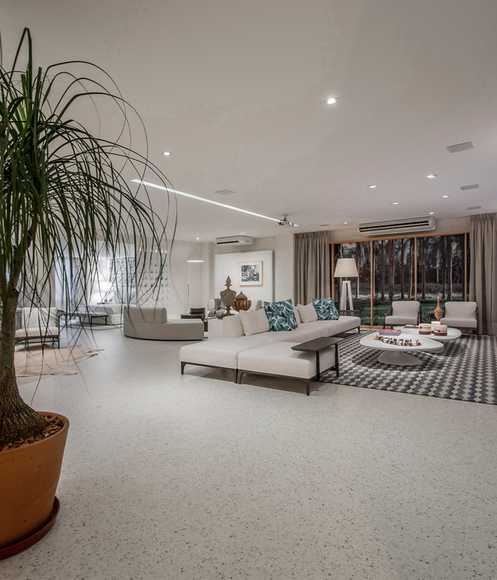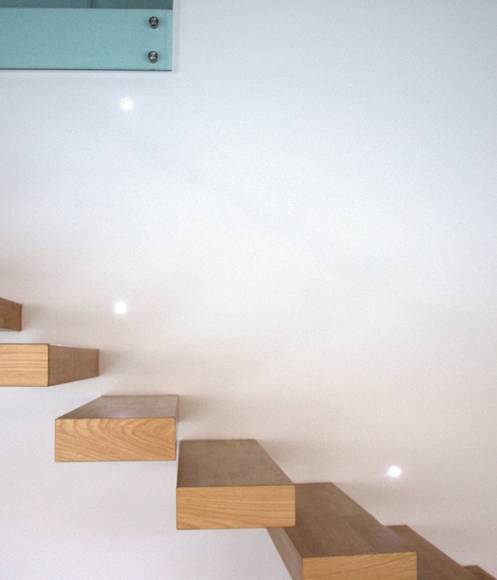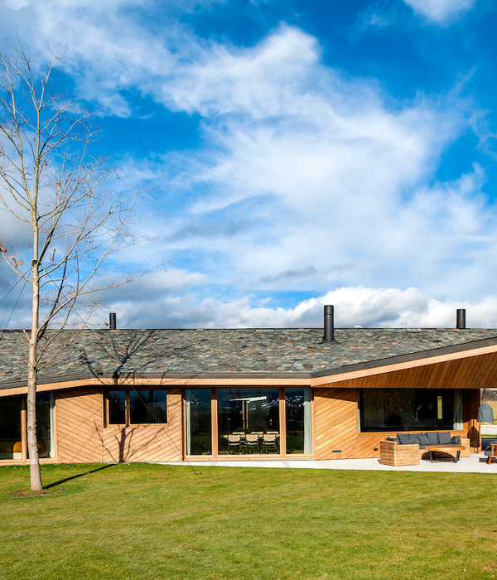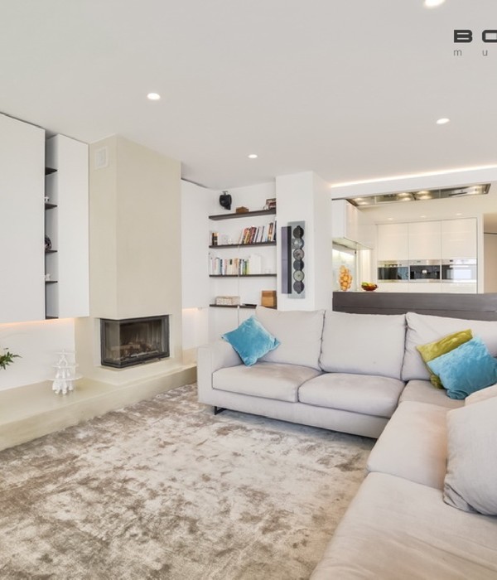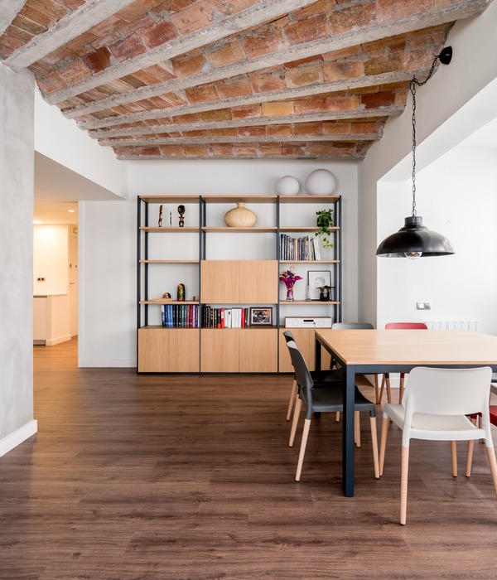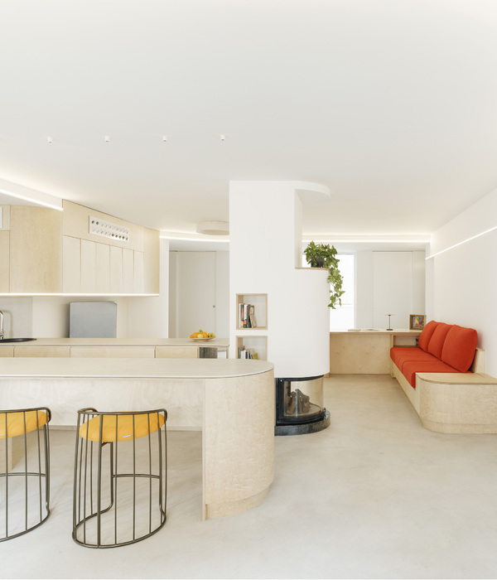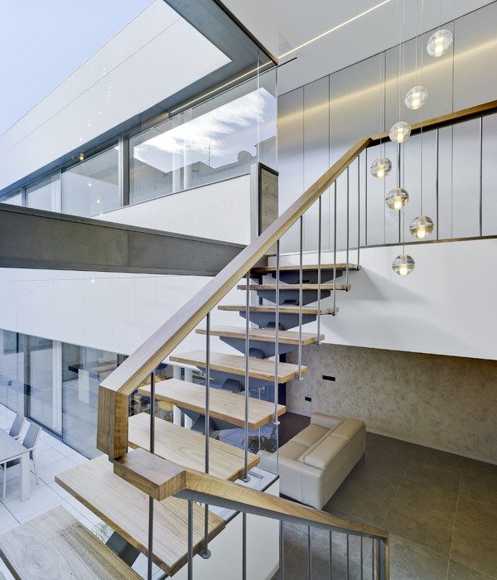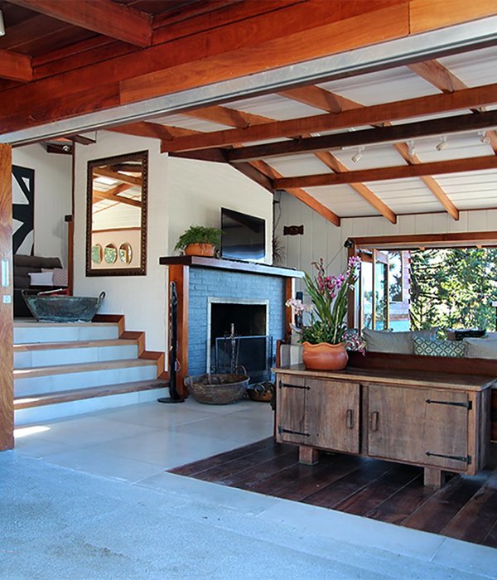- 项目名称:国家网球中心
- 设计单位:中国建筑设计研究院拾壹建筑工作室
- 设计总监:徐磊
- 施工图设计:徐磊,安澎,高庆磊,丁利群,李磊,刘恒,朱吟,金鼎
- 建造时间:2009-2011
- 用地面积:170,020 sqm
- 建筑面积:51,199 sqm
- 业主:北京世奥公司
- 摄影:张广源,高庆磊
作为中国网球公开赛的专用场馆,由中国建筑设计研究院拾壹建筑工作室设计的国家网球中心位于北京奥林匹克园区内。落成于2011年8月的新球场,以其独特的建筑设计和国际领先的设施,是北京最大的网球专用场馆。
以形式和功能的统一性为设计理念,国家网球中心新球场的设计采用16组V型合柱支撑看台和建筑外维护系统,建筑外立面和结构的V型体系完美结合,以类三角形建筑语言统一整体,摈弃繁琐的附加装饰,以纯粹的形式、材料、和结构之间的平衡体现出建筑的美感和优雅。主体采用混凝土浇注而成,浑厚的材料突出建筑自身的体量感和感官上的宏伟感。
因为造型上的特点和其在中国网球领域的重要性,新球场被冠名为“钻石球场”,先进的设施可以为15,000名观众提供高品质的观赛体验。为应对比赛期间的天气变化,钻石球场安装了开启式活动屋面,60×70米的最大开合尺寸堪称亚洲之最,12分钟完成开启。分作2层、4个独立单元的屋顶,可向东西方向开启,并可叠放在设置于两侧固定屋盖内的贮藏空间中。采用高分子透光材料制成的屋顶,具有良好的透光率,使在白天进行的赛事依靠自然光就可以获得需要的照明,能源和运营成本都因此得到了极为有效的控制。
除了常规的环绕球场的观众坐席,钻石球场特设了2层玻璃包厢,在有限的空间里设计了更多可以提供近距离观赛体验的座椅,以满足观赛贵宾和其他特别赛事活动的需求。
另一个钻石球场的特别设计是位于7层的环形观景台。通过半开放式的环绕整个球场的设计,观众可以在这里360°俯瞰位于球场旁边的奥林匹克公园和周边风景,得以在比赛间隙获得休息和放松。
钻石球场充分利用场地自身的特点来解决场内外的交通问题。观众将通过设置于2楼看台的通道进入球场,而工作人员、贵宾、和球员的通道设置于看台的下面,由此不同的动线可能产生的冲突被减少到最低程度,室内空间的舒适性得以保证。在球场之外,不同群体的出入口经过精心设计,被有效地分流,从而保证即使在球场上座率达到其最高限度时,交通和流线仍然可以保持井然有序。
With the grand opening of China Open 2011 on September 25 in Beijing, the China National Tennis Center designed by Beijing-based architectural practice Atelier 11 is officially completed and ready to welcome the top players from the world, including Robin Soderling, Li Na, and Caroline Wozniacki, and hundreds of thousands of tennis fans from China and abroad.
Following a coherent design approach, 16 sets of V-shaped columns are used to form the structure of the Center to support the grandstand and outdoor maintenance facilities and at the same time create a simplistic triangular motif for the overall design. By extracting the visual elements out of the structure itself and eliminating unnecessary decorations, the architecture displays its grace and beauty with a pure balance between form, material, and construction. Built with concrete for the main body, the architecture is given a solid volume and magnificent perception value.
Called as Diamond Arena for its shape and important status in China’s sports field, the Center can seat 15,000 audiences with its state-of-art facilities. A collapsible steel roof is designed to react on the weather change during the games. With a maximum opening of 60x70m towards the sky, it has the biggest opening scale in Asia and takes 12 minutes to perform an opening procedure. Divided into 2 layers and 4 units, the roof can be opened in the direction of east and west, and then be stacked in the storage space built under the fixed part of the roof on both ends. Using a material with good light perviousness for the roof, the Center will use natural daylight to provide the lighting required by the games during the daytime; so that the requirements both on energy- saving and management cost control can be satisfied.
Besides the regular seating rows spreading around the stadium, two floors of glass boxes are placed around the bottom part of the grandstand to seat important guests or be used for special group activities. The boxes provide more exclusive seats for a better view within the limited space.
Another significant feature of the design is a circular observation deck on the 7th floor of the Center where the highest seats are located. With an open space running around the whole building, the deck allows the audience to enjoy a 360° sightseeing to the Olympic Park next to the Center, which would be an exclusive attraction to the audience during the break of the games.
The Center takes full advantage of the site to cope with the traffic issues in and outside the stadium. Audience can enter the venue via the terrace on the second floor; while staff, VIPs and players can directly get into the Center from under the terrace. So the possible conflict in the flow lines is reduced to its minimum and the comfort in the interior space can be achieved. Outside the Center, the entry and exit channels for each group are carefully divided without interference, which guarantees a well- organized traffic flow inside the stadium even if with its maximum capacity.
Renderings
Renderings
Renderings
Model
Model
设计单位:中国建筑设计研究院拾壹建筑工作室
设计总监:徐磊
方案设计:徐磊,丁利群,高庆磊,刘恒,安澎
施工图设计:徐磊,安澎,高庆磊,丁利群,李磊,刘恒,朱吟,金鼎
建造时间:2009-2011
用地面积:170,020 sqm
建筑面积:51,199 sqm
业主:北京世奥公司
竞赛:一等奖,2009
摄影:张广源,高庆磊
Architects: Atelier 11, Beijing, China
Design Director: Xu Lei
Design Team: Ding Liqun, Gao Qinglei, Liu Heng, An Peng
Construction Drawing: Xu Lei, An Peng, Gao Qinglei, Ding Liqun, Li Lei, Liu Heng, Zhu Yin, Jin Ding
Construction Period: 2009-2011
Site Area: 170,020 sqm
Construction Area: 51,199 sqm
Client: Beijing Shi Ao Co., Ltd.
Photographer: Zhang Guangyuan, Gao Qinglei
MORE:
Atelier 11
,更多请至:
{{item.text_origin}}

