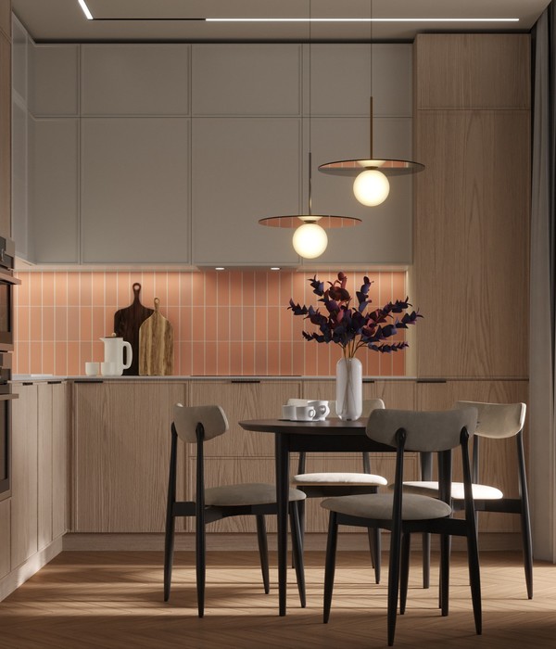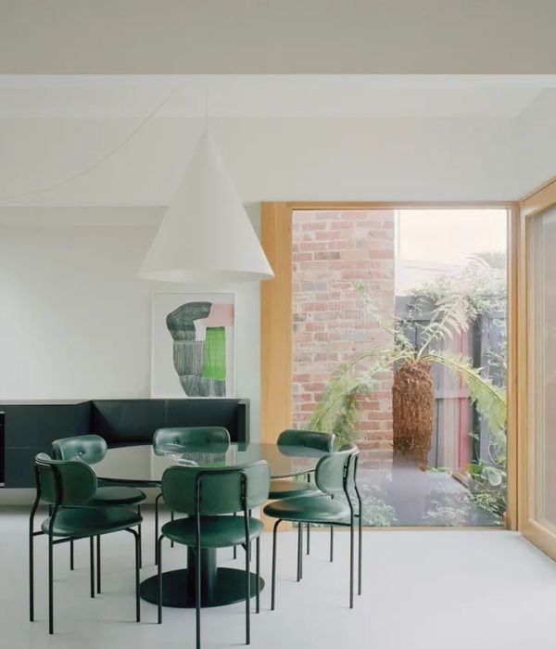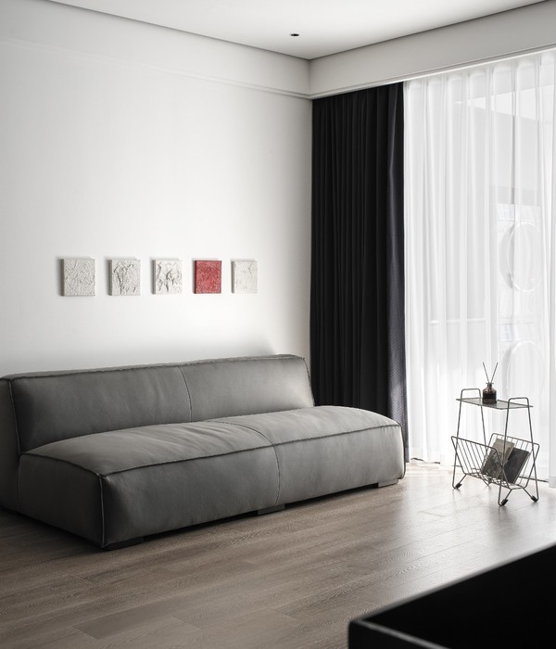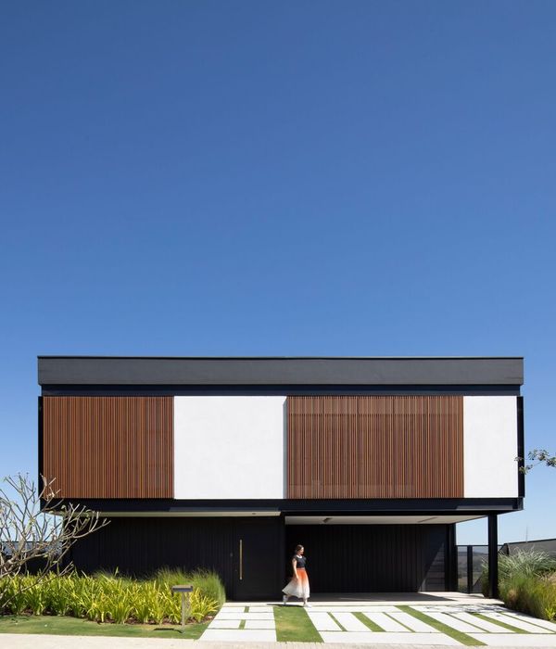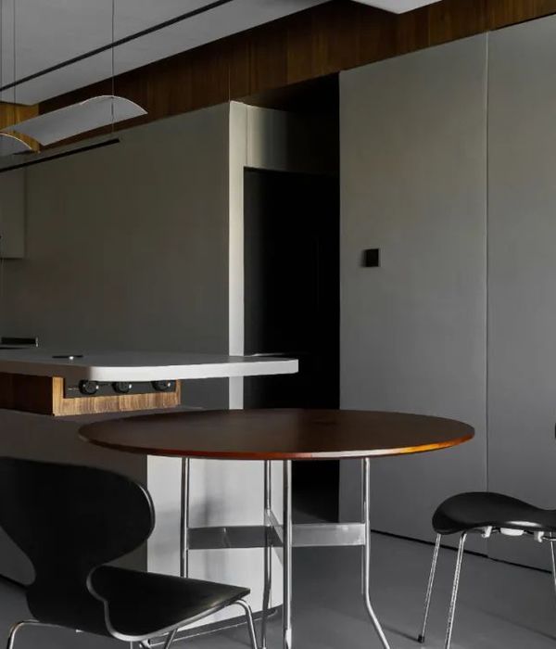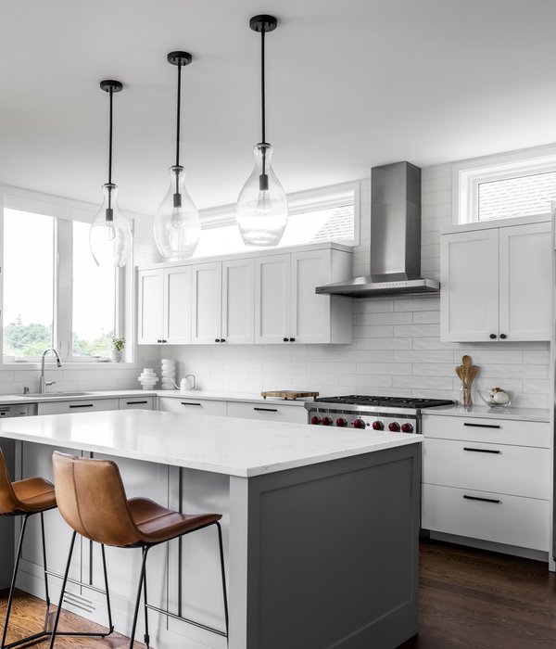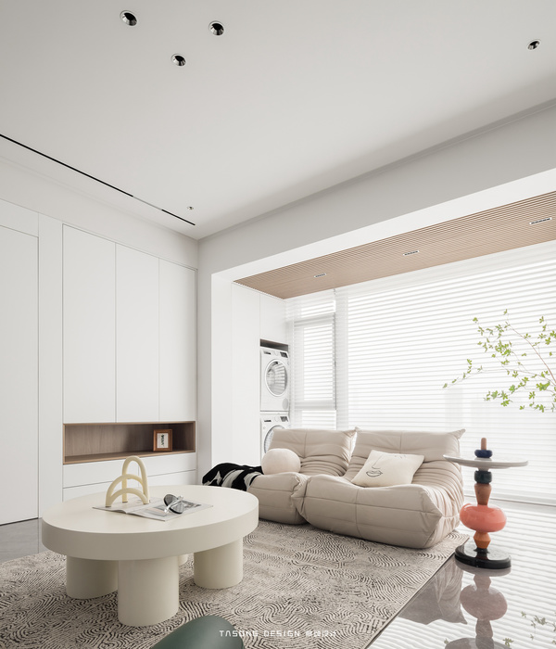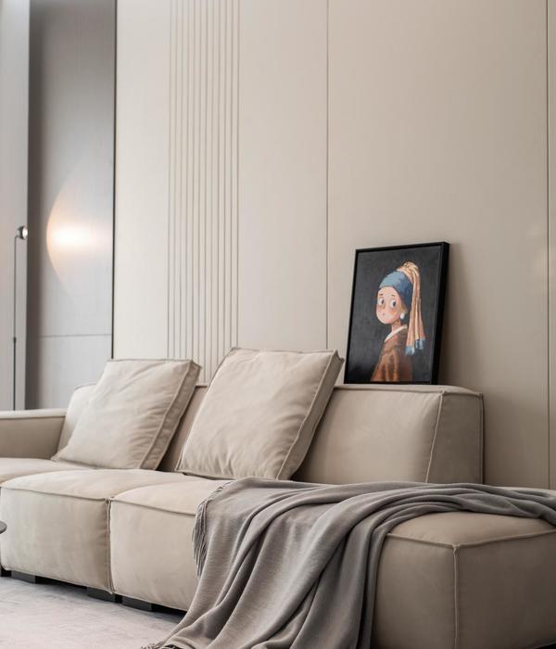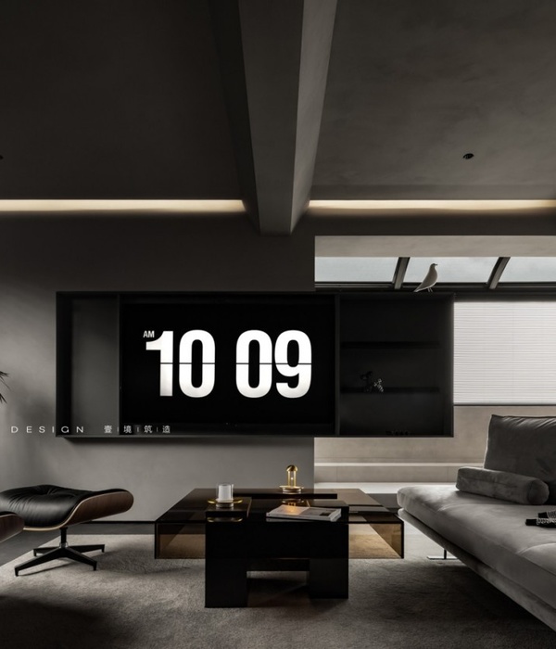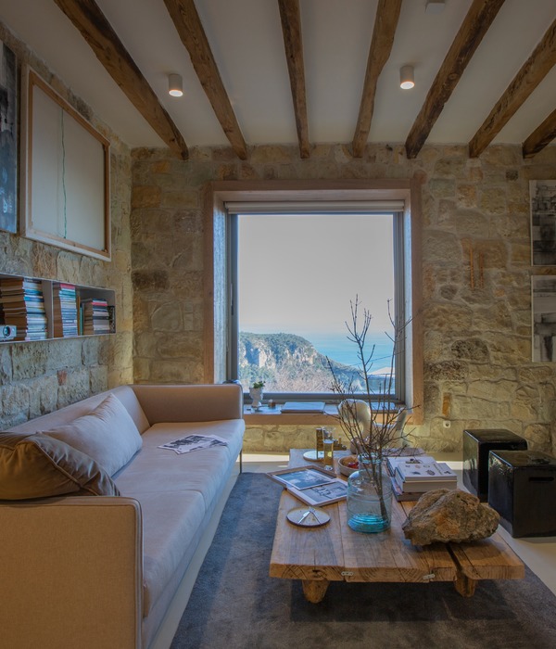发布时间:2015-02-24 02:24:00 {{ caseViews }} {{ caseCollects }}
设计亮点
充分利用空间特性,实现垂直功能分区,同时引入充足的自然光线。
The conversion or change the use of a space always lead to individual solutions. In this case, a former textile factory converted into housing transformed again in a "loft" to live and work. This is to take advantage of the characteristics of the space, creating a functional program vertically, due to the generous but little plan size and also has daylight is always high.
Dining room, bathroom - utility room and a bedroom with balcony on the entrance floor kitchen is located. The mezzanine accessed by a ladder is used as a seating area. Finally, a recess, which gives access via a new loft ladder old was performed. In this new space conquered, one bedroom and one bath studio is located.
{{item.text_origin}}
没有更多了
相关推荐
Heliotrope Architects
{{searchData("GOna7ER5P863zXKqDEwJpj9LrWNxkogv").value.views.toLocaleString()}}
{{searchData("GOna7ER5P863zXKqDEwJpj9LrWNxkogv").value.collects.toLocaleString()}}
cleaa - Claudio Lucchin & architetti associati
{{searchData("YRNGDpmvr60aLX69lzVljyzx42qMd3WQ").value.views.toLocaleString()}}
{{searchData("YRNGDpmvr60aLX69lzVljyzx42qMd3WQ").value.collects.toLocaleString()}}
General Design
{{searchData("ZYa6vR3n41AkOVjZDqVyobKeP0QNWz2M").value.views.toLocaleString()}}
{{searchData("ZYa6vR3n41AkOVjZDqVyobKeP0QNWz2M").value.collects.toLocaleString()}}
GWPArchitects
{{searchData("vPned9a7D6bmoXZO3OBOk4N3LlYqg1zx").value.views.toLocaleString()}}
{{searchData("vPned9a7D6bmoXZO3OBOk4N3LlYqg1zx").value.collects.toLocaleString()}}
Lucy Vikinin
{{searchData("93mpLA1voDM7JwD97xVqK5gx48Gn2Pz6").value.views.toLocaleString()}}
{{searchData("93mpLA1voDM7JwD97xVqK5gx48Gn2Pz6").value.collects.toLocaleString()}}
Naruse Inokuma Architects a round architects
{{searchData("g1zWEql5Jbpxow39xjXRYj739emDnZG4").value.views.toLocaleString()}}
{{searchData("g1zWEql5Jbpxow39xjXRYj739emDnZG4").value.collects.toLocaleString()}}
BHOOM Creative Design unit
{{searchData("jP4YxLk7NeaOEBNk3rwRmgZb9z61WGJn").value.views.toLocaleString()}}
{{searchData("jP4YxLk7NeaOEBNk3rwRmgZb9z61WGJn").value.collects.toLocaleString()}}
弗朗西斯苏丹娜
{{searchData("6yd5eDAz2aPRqBAD9JXvkEYWxlNQrZ17").value.views.toLocaleString()}}
{{searchData("6yd5eDAz2aPRqBAD9JXvkEYWxlNQrZ17").value.collects.toLocaleString()}}
李景磊
{{searchData("rQ02qeEdPL7ZkVqkNZB1yJ8DW5349jaK").value.views.toLocaleString()}}
{{searchData("rQ02qeEdPL7ZkVqkNZB1yJ8DW5349jaK").value.collects.toLocaleString()}}
Chae Pereira
{{searchData("YqR2jMxvKog7DXzMWWVZLN53Oepbymd8").value.views.toLocaleString()}}
{{searchData("YqR2jMxvKog7DXzMWWVZLN53Oepbymd8").value.collects.toLocaleString()}}
Catherine Hyland
{{searchData("pndN7EjgDm50GX89rAB1xPr3eY428yZq").value.views.toLocaleString()}}
{{searchData("pndN7EjgDm50GX89rAB1xPr3eY428yZq").value.collects.toLocaleString()}}
antonio minosi
{{searchData("o9MAEWe2m17blVmLD9wgYa5xGdD6zPq4").value.views.toLocaleString()}}
{{searchData("o9MAEWe2m17blVmLD9wgYa5xGdD6zPq4").value.collects.toLocaleString()}}

