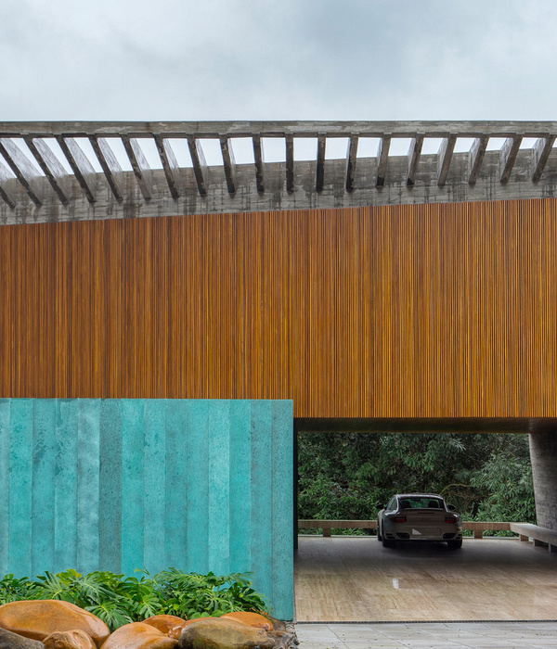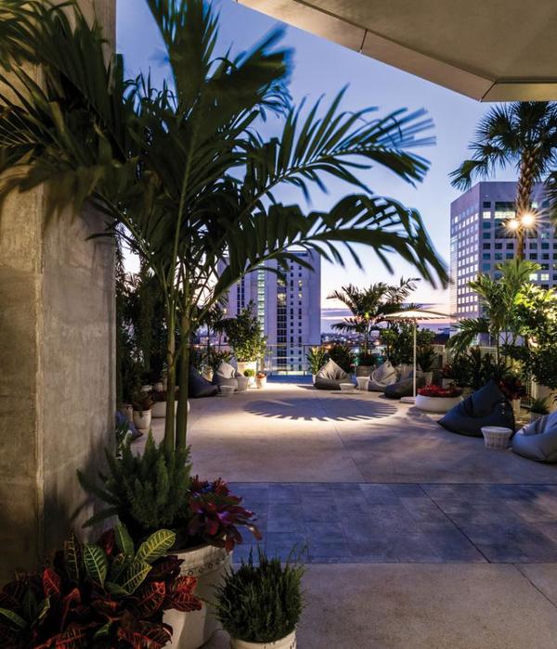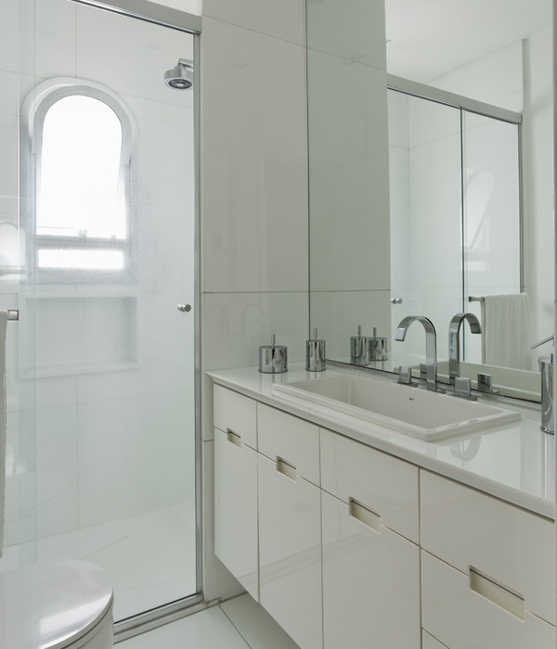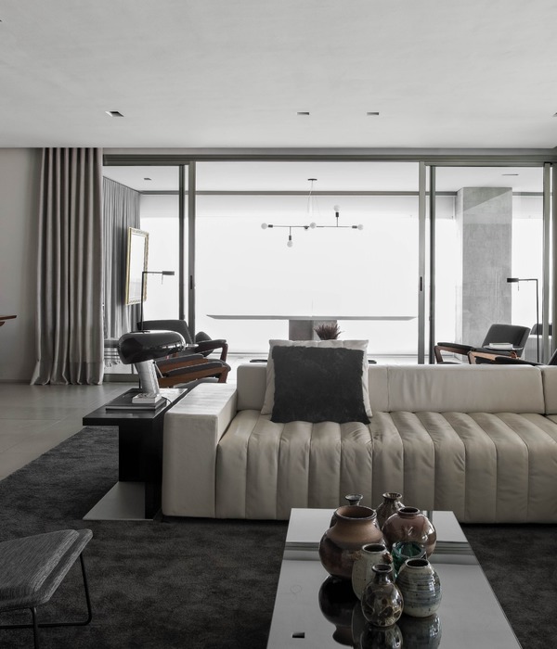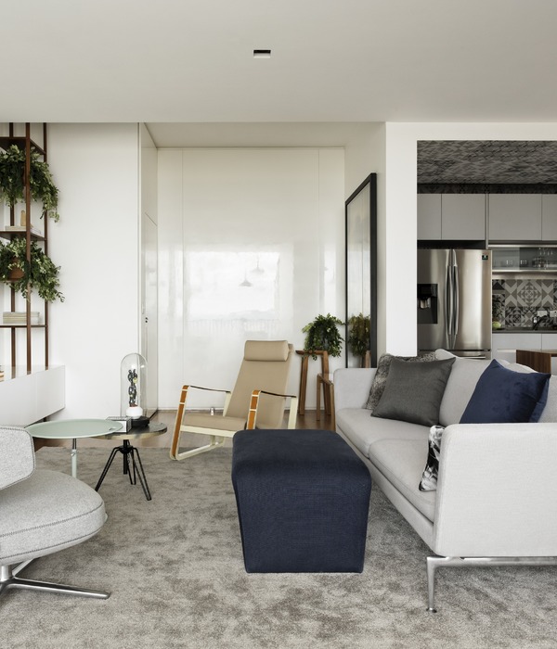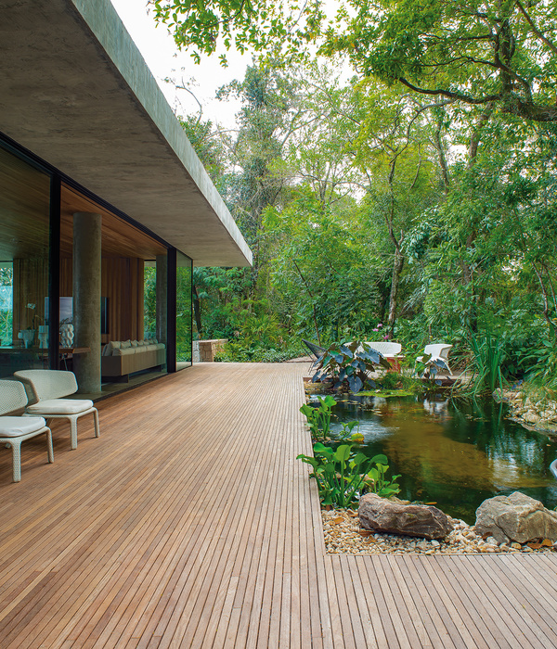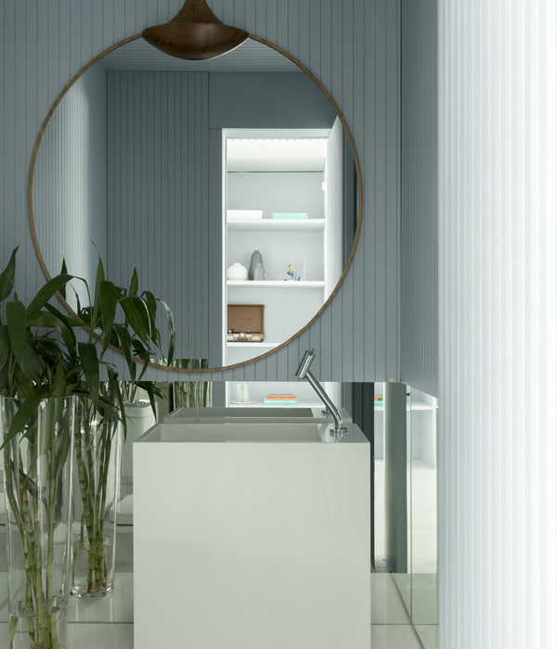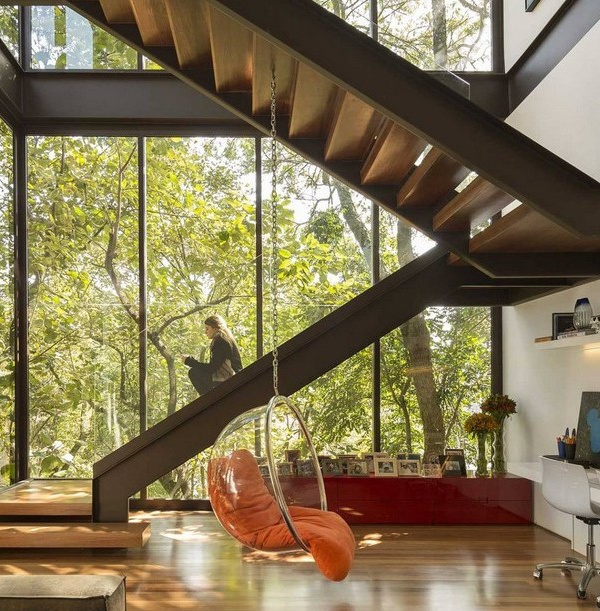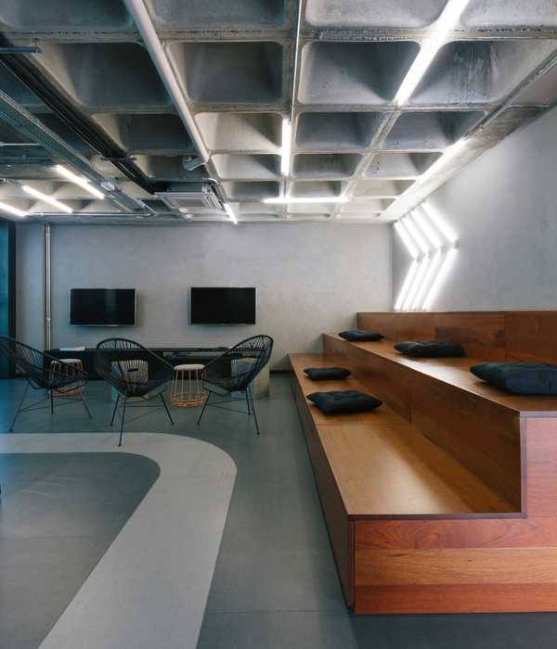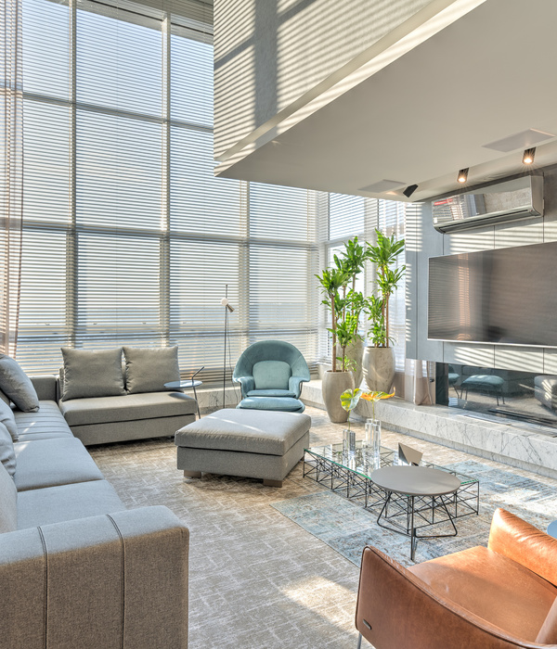We found ourselves with a huge mansion to renovate. This is a dwelling built in the 50s, in very bad shape, placed between medians and stratified into three huge floors that do not connect spatiallyat any time. For these reasons, the house is dark and the solitary. It is a place where one is not lost but feels lonely. How is this turned into an habited house? How is it made so that the size will not be a problem nor an added value? The key was in the importance of the dual scale, to understand the house as unique and compact and, in turn, as the sum of many independent and interrelated spaces. A house to live with privacy but also with the presence of others, with an intimate and also collective spatiality. “Living in a three-story house is like living in a big tree. A tree that has thick branches that hosts independent spaces.” How is this idea translated architecturally? Our work focused on shelling the central space of the house, the most compact and dark. The types of spaces were defined as open spaces, closed spaces, patios and holes that were placed on a checkerboard marked by the structure. The position of each of these spaces resulted in new relationships: the dual spaces connect and help to give a three dimensionality to the house through the views, the courtyards allow the entrance of light, and the holes in the walls favor idea of shared space, of interior facades, a common living space. Nos encontramos con una enorme mansión para renovar. Se trata de una vivienda construida en los años 50, en muy mal estado, colocado entre las medianas y estratificado en tres grandes plantas que no se conectan en nngún momento. Por estas razones, la casa es oscura y solitaria. Es un lugar dónde uno no se pierde, pero se siente solo. ¿Cómo se convirtió esto en una casa habitada? ¿Cómo se hace para que el tamaño no sea un problema, ni un valor añadido? La clave estaba en la importancia de la doble escala, para entender la casa como único y compacto y, a su vez, como la suma de muchos espacios independientes e interrelacionados. Una casa para vivir en la vida privada, sino también con la presencia de los demás, con una espacialidad íntima y colectiva. “El vivir en una casa de tres pisos es como vivir en un árbol grande. Un árbol que tiene ramas gruesas que alberga espacios independientes “. ¿Cómo se traduce arquitectónicamente esta idea? Nuestro trabajo se centró en desgranar el espacio central de la casa, el más compacto y oscuro. Los tipos de espacios fueron definidos como espacios abiertos, espacios cerrados, patios y agujeros que se colocaron en un tablero de ajedrez marcado por la estructura. La posición de cada uno de estos espacios se tradujo en nuevas relaciones: los espacios duales se conectan y ayudan a dar una tridimensionalidad a la casa a través de los puntos de vista, los patios permiten la entrada de luz, y los agujeros en las paredes favorecen idea de espacio compartido, de las fachadas interiores, un espacio de vida común.
{{item.text_origin}}


