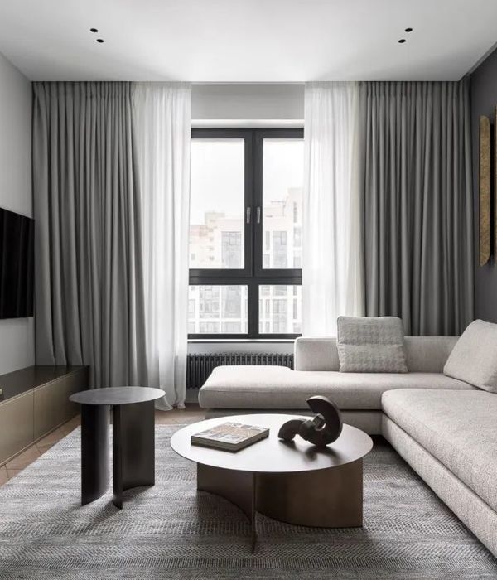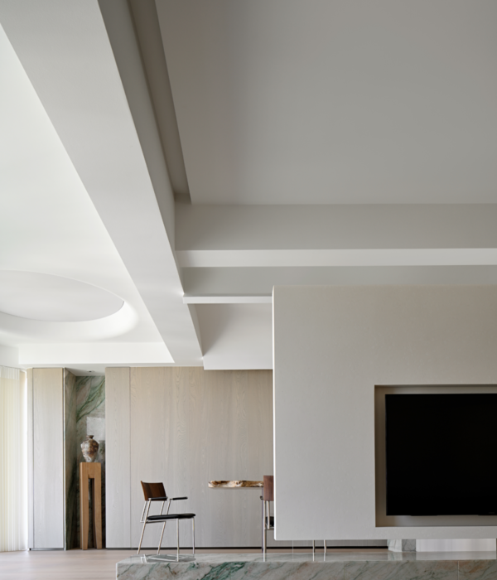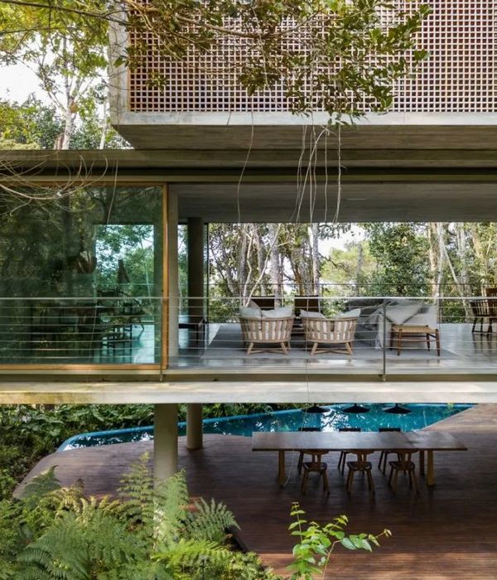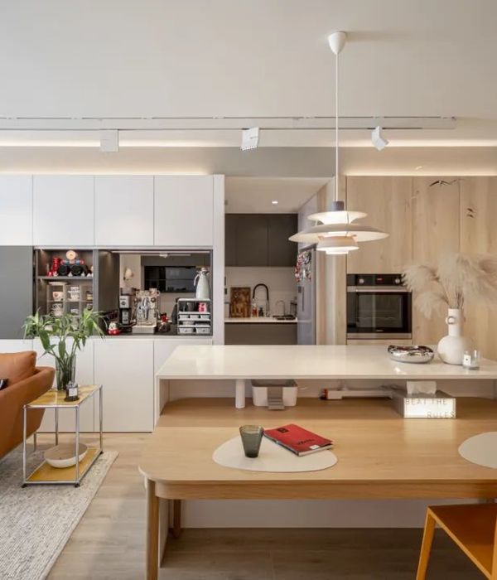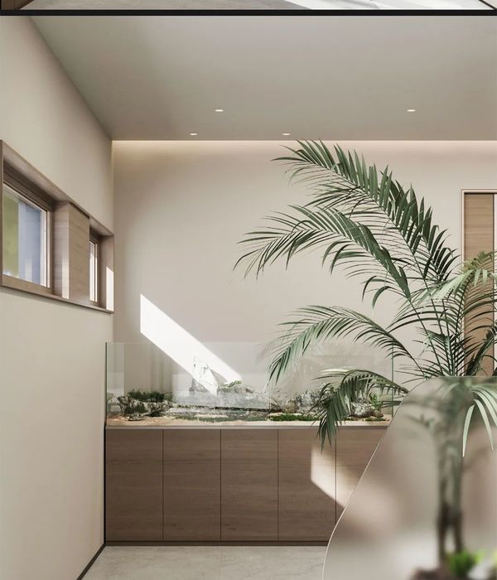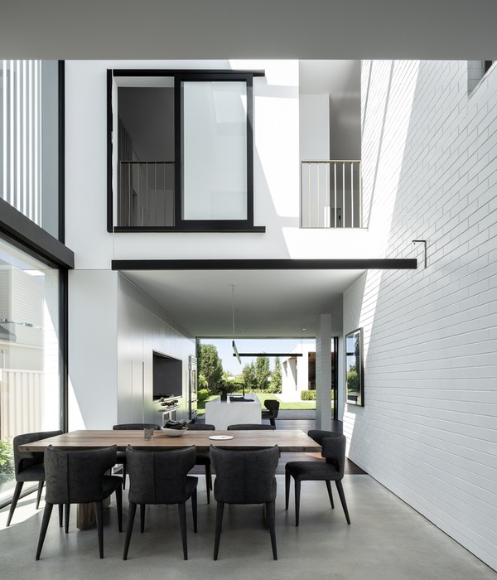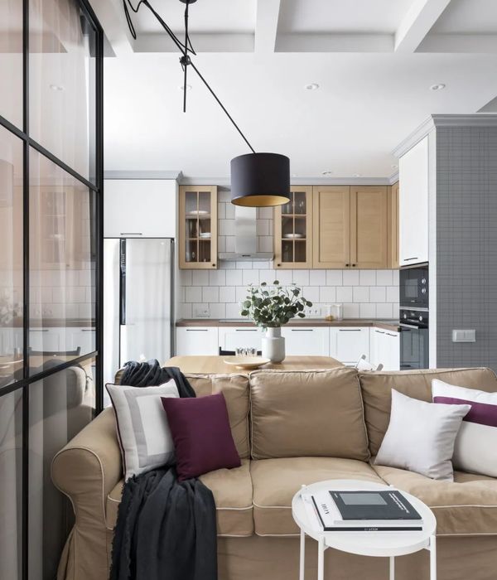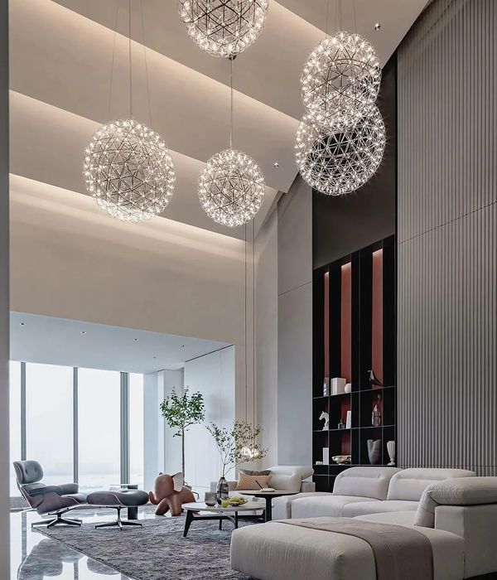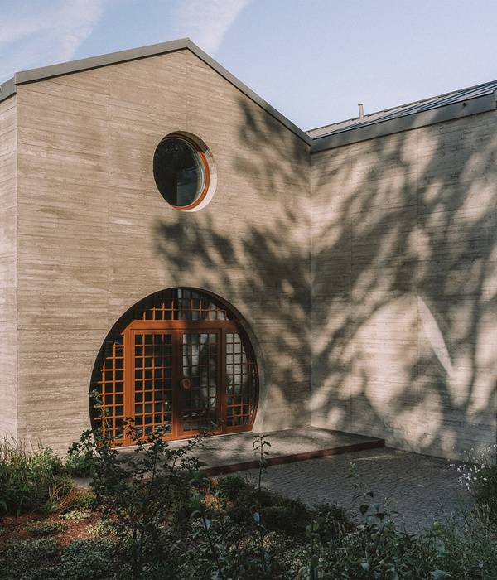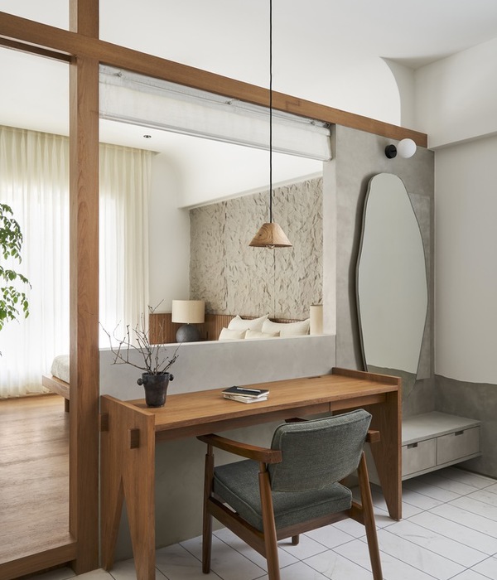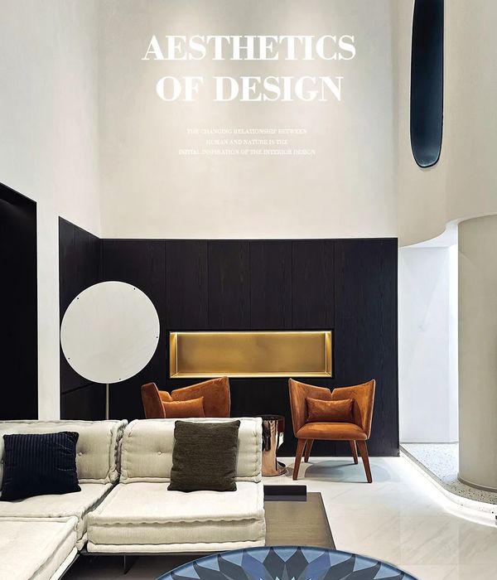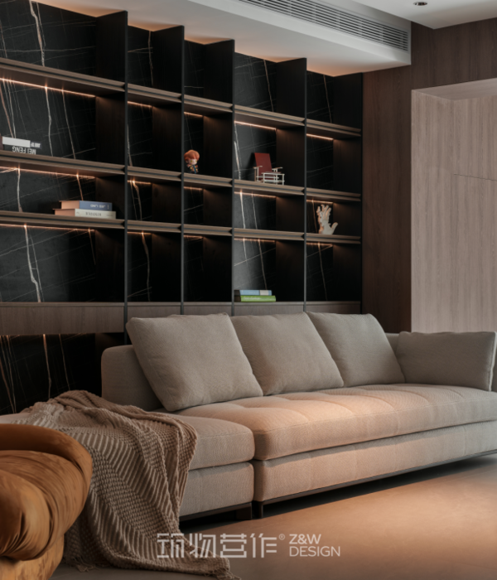绿意盎然的自然之居——巴西“最美别墅”
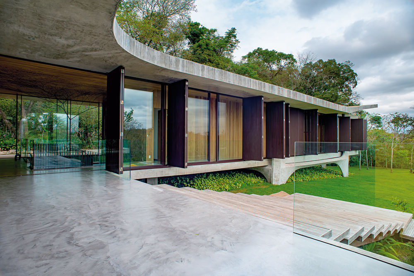
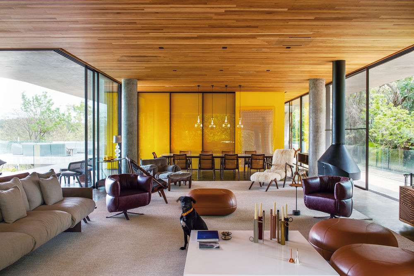
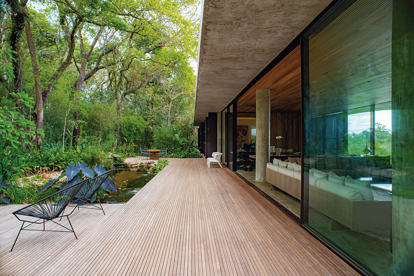

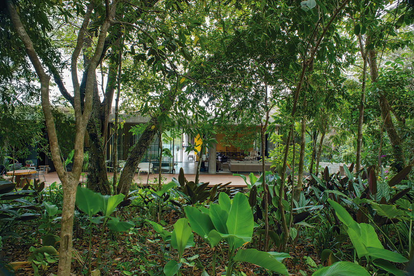
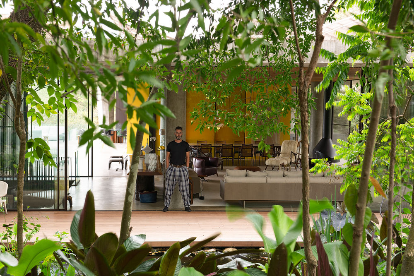
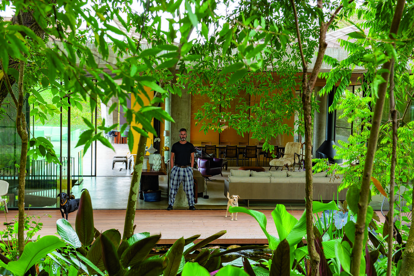
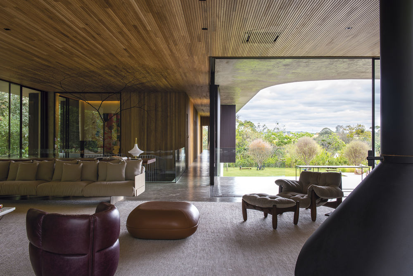
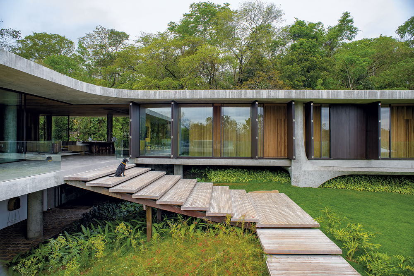

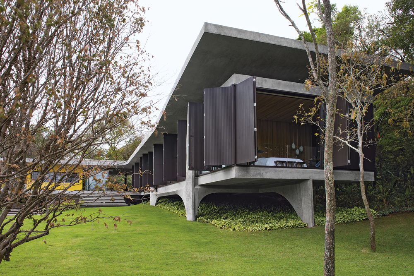

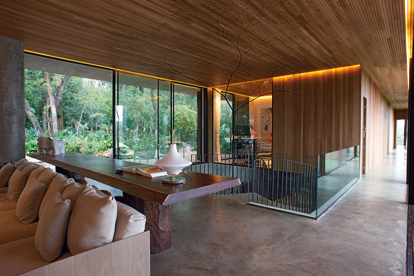
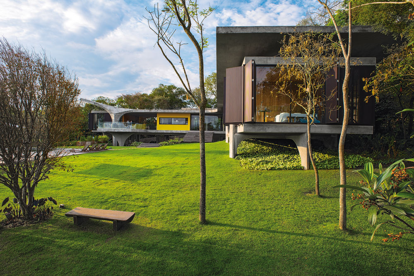
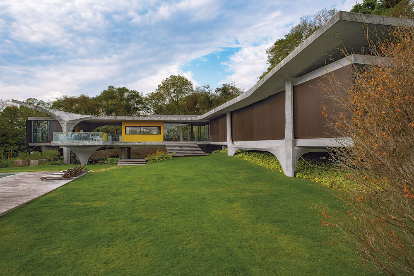
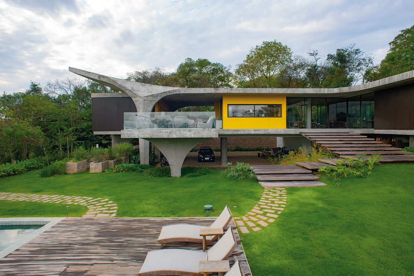
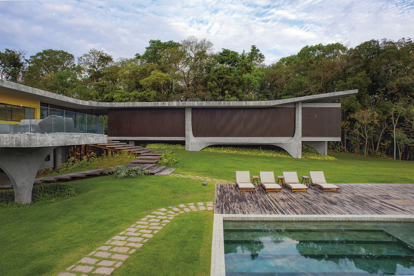
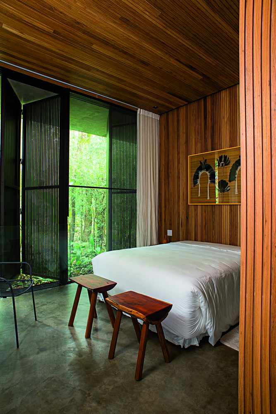
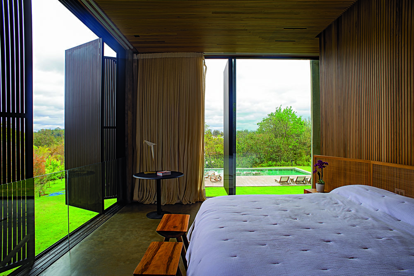
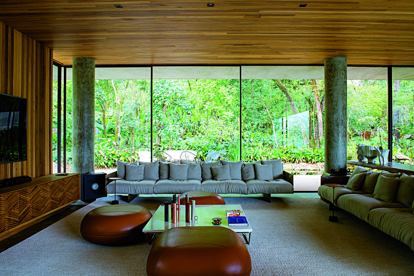
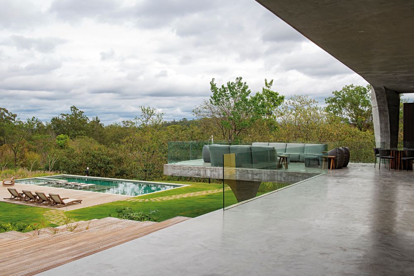
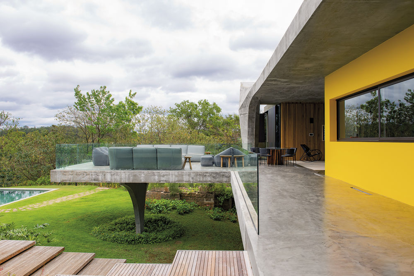

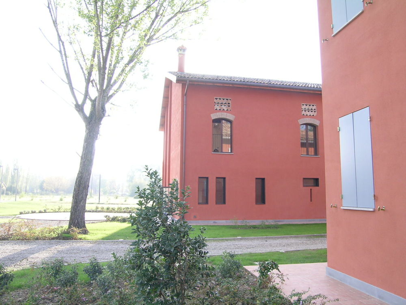
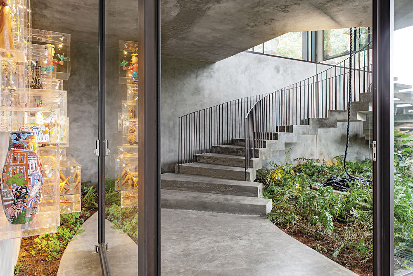

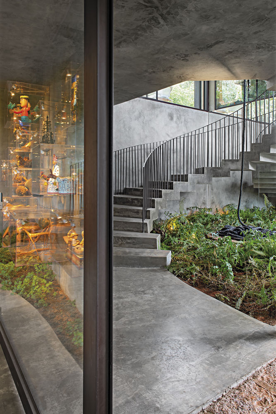
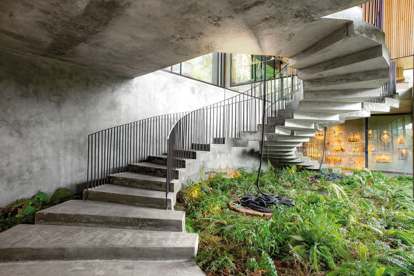
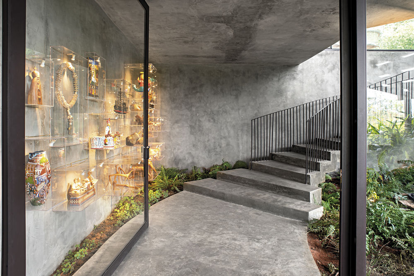
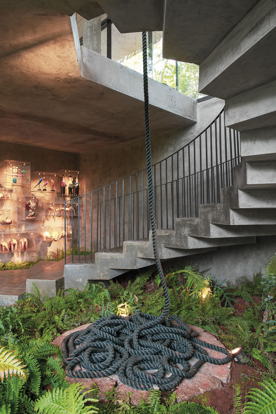
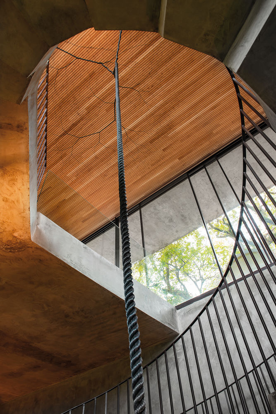
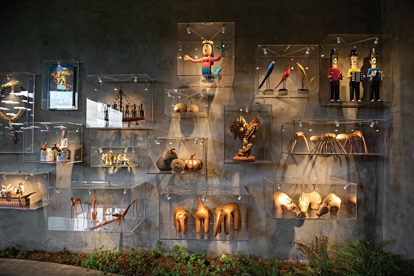
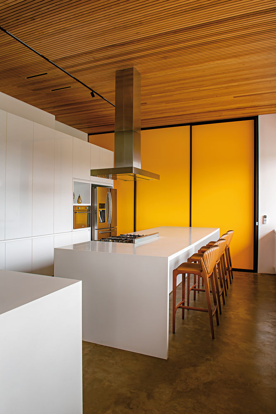
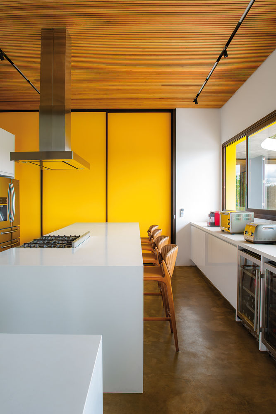

A CASA MAIS LINDA
A Casa Mais Linda
Condomínio Terras de São José, Itu, São Paulo.
Área construída: 1100m2
Ano de conclusão: 2019
Situada no Condomínio Terras de São José, em Itu, São Paulo, a residência de 1100m2 recebeu dos proprietários o carinhoso nome de "A casa mais linda". O terreno amplo em declive resguarda uma parcela de mata nativa. Desta forma, o projeto se apropria de tais características para a definição do partido arquitetônico. Poucas linhas definem a estrutura em concreto armado. É essa estrutura evidente que faz a volumetria parecer flutuar sobre o terreno. Os pilares são tratados como esculturas e recebem as lajes que se duplicam nas extremidades do edifício. Em uma dela, a academia de ginástica sobrepõe a paisagem.
A inclinação natural do terreno é aproveitada ao máximo, de forma tal que o piso principal acontece "solto" do solo, como nas casas em palafitas, fazendo com que o jardim cruze toda a superfície inferior a casa. O lado mais alto do terreno preserva a mata que ladeia toda a ala dos quartos. As salas também usufruem da natureza exuberante. A planta em "L" deste piso é clara: quartos, salas, cozinha, varanda e academia estão sequenciados e contínuos, podendo ter os seus usos identificados tanto internamente como na observação externa da arquitetura Sobre o platô principal se desenvolve a piscina e outros elementos de convívio como a praça de fogo de chão.
Na parte inferior do terreno estão localizados os ambientes de apoio e serviço, como garagem, depósitos, quartos de funcionários e lavanderia.
Com linguagem própria a casa se destaca do conjunto arquitetônico no condomínio no qual está inserida. Ainda que robusta no tamanho, traduz de forma poética e leve o jeito de viver dos moradores. Combina ousadia com simplicidade de materiais. Traz pra si o céu, e tem com a natureza o mais próximo dos diálogos.
he Most Beautiful House
Condominium Terras de São José, Itu, São Paulo.
Built area: 1100m2
Year of conclusion: 2019
Located in the Condominium Terras de São José, in Itu, São Paulo, the 1100m2 residence received from the owners the affectionate name of "The most beautiful house". The wide sloping terrain protects a portion of native forest. In this way, the project appropriates these characteristics for the definition of the architectural party. Few lines define the reinforced concrete structure. It is this evident structure that makes the volumetry appear to float over the terrain. The pillars are treated as sculptures and receive the slabs that duplicate at the ends of the building. In one of them, the gym overlaps the landscape.
The natural slope of the land is used to the maximum, so that the main floor is "loose" from the ground, as in stilt houses, making the garden cross the entire surface below the house. The highest side of the land preserves the forest that borders the entire wing of the rooms. The rooms also enjoy the exuberant nature. The L-shape of this floor is clear: bedrooms, living rooms, kitchen, balcony and gym are sequenced and continuous, and their uses can be identified both internally and in the external observation of architecture. On the main plateau the pool and other elements are developed conviviality like the ground fire plaza.
At the bottom of the land are the support and service environments, such as garage, warehouses, staff rooms and laundry.
With its own language, the house stands out from the architectural complex in the condominium in which it is inserted. Although robust in size, it translates in a poetic way and takes the way of life of the residents. It combines boldness with simplicity of materials. It brings the sky to itself, and has with nature the closest to the dialogues.



