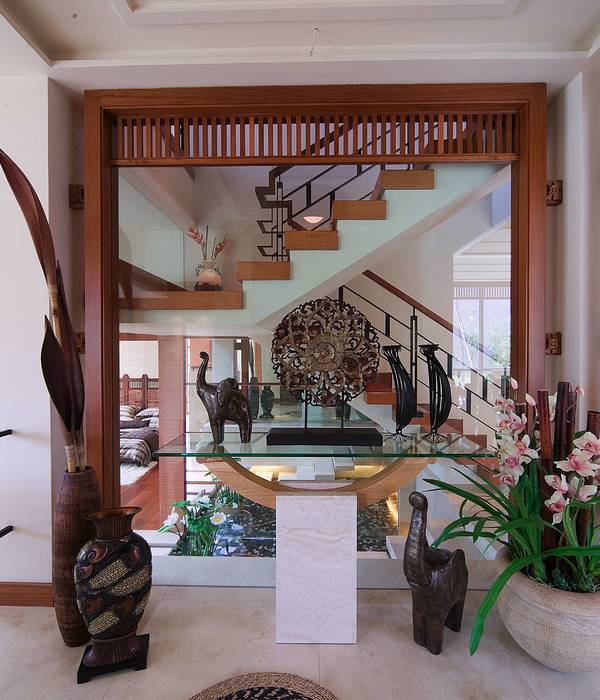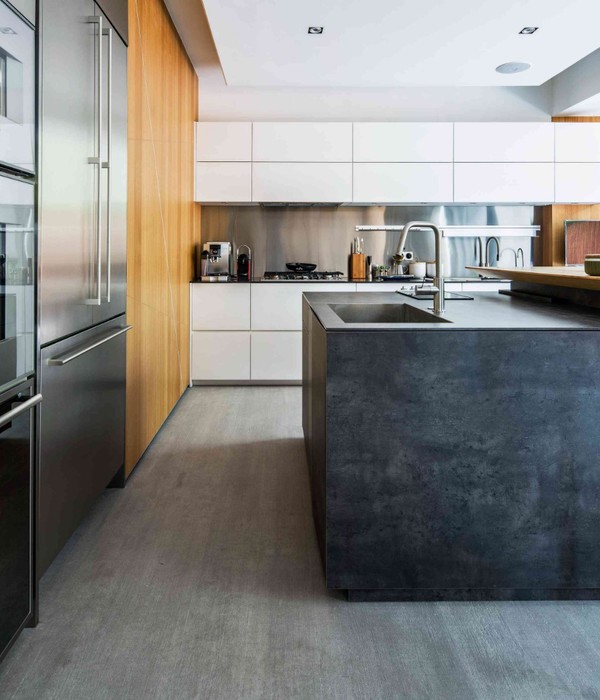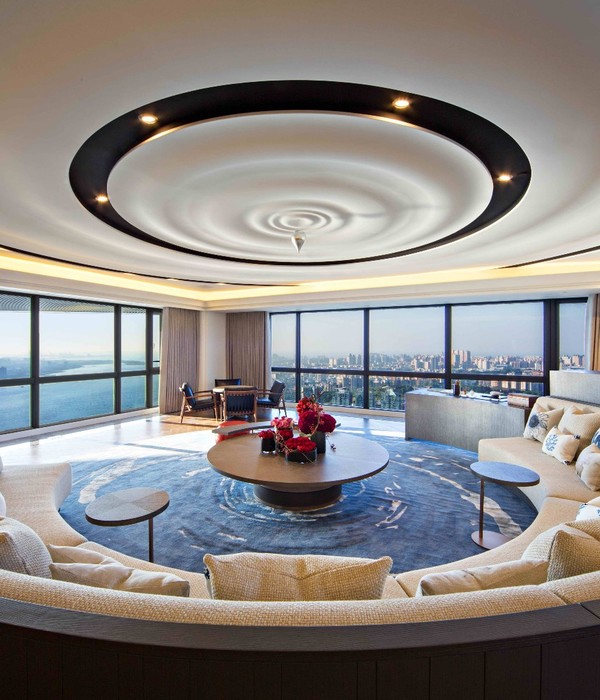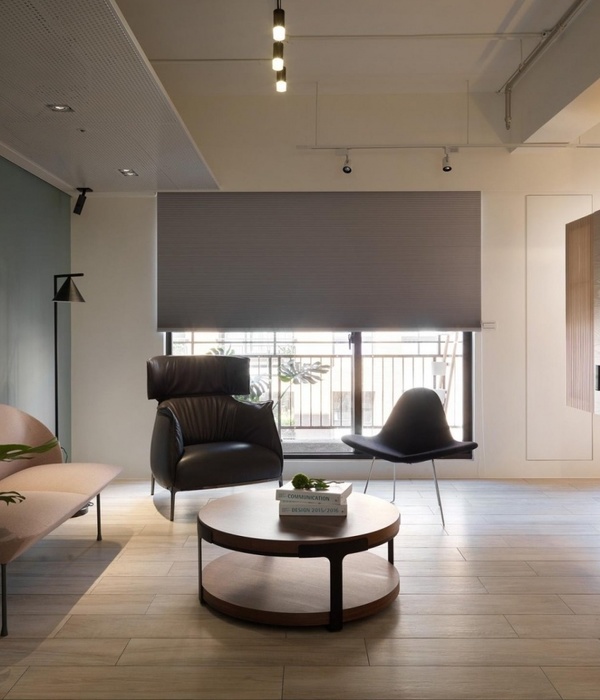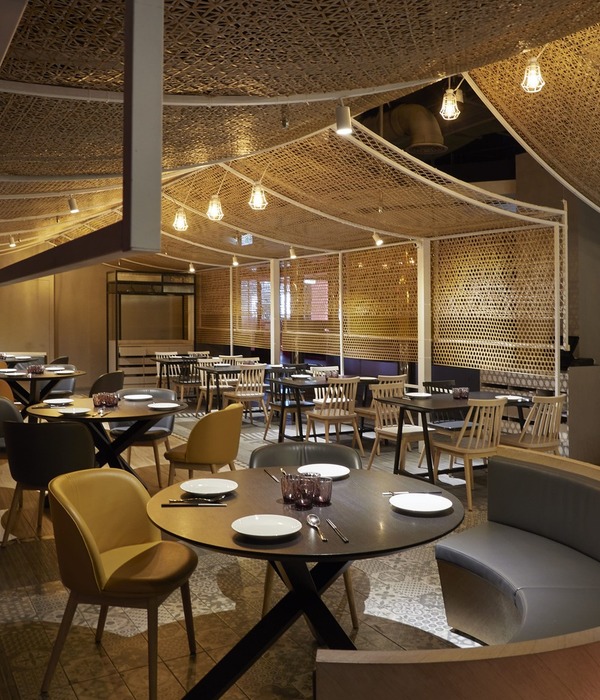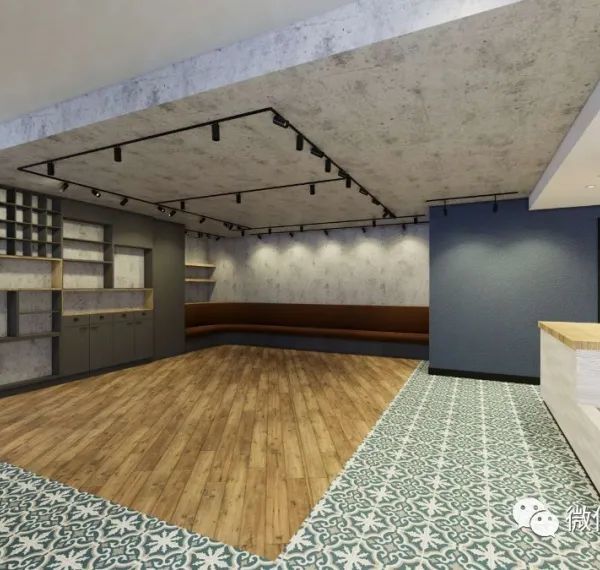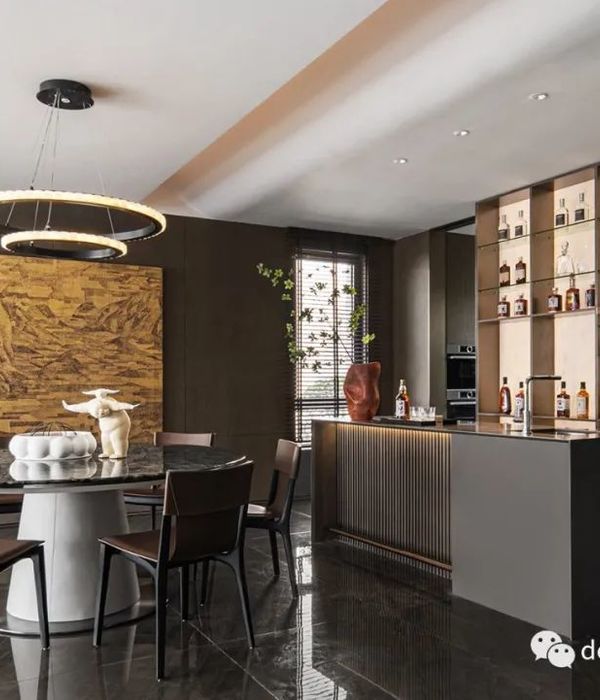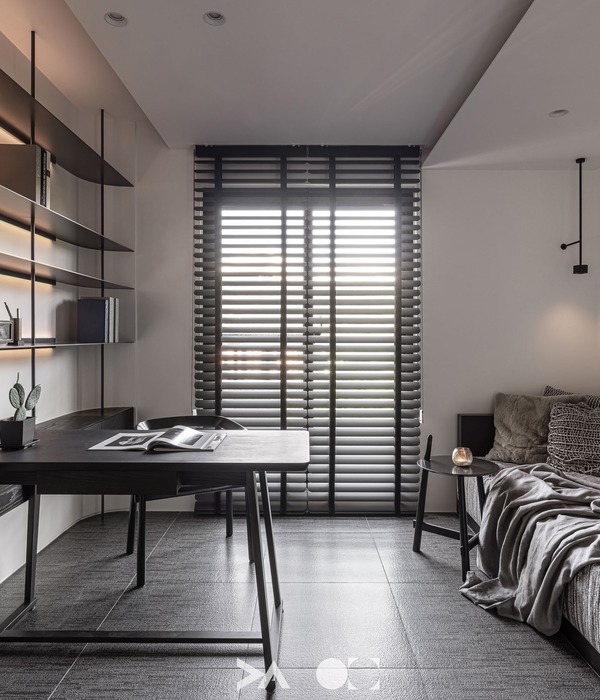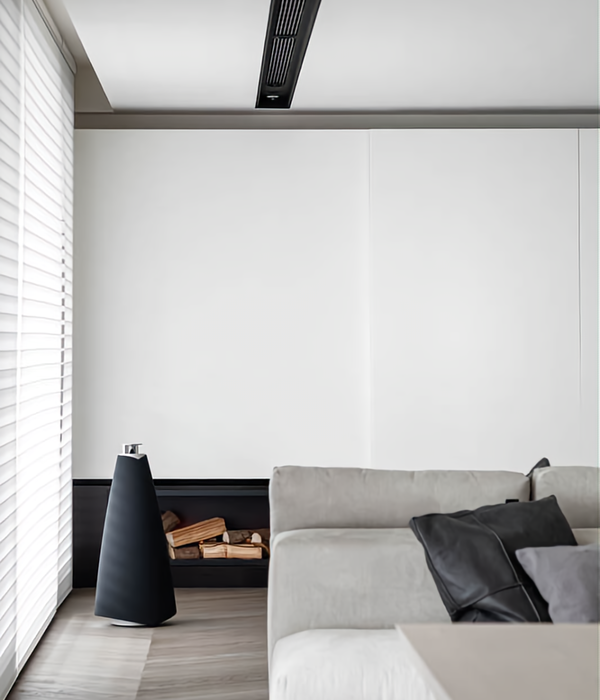追求空间的自由,
是对追求生活自由的一种更高的诠释。
——氧气艺术设计
The pursuit of freedom of
space
is a higher interpretation of
the pursuit of freedom of life.
628㎡西溪融庄别墅
Xixi Rongzhuang villa
设计师在阐述理念时说到:“自由为先,在这里有趣,只要在尺度内,就可以大胆发生。空间中,我们想要传达一种自由生活的状态与情绪。”
初步方案汇报时,业主对设计师的理念一拍即合。设计师大胆的设计和创新,让居住空间充满惊喜与趣味。它不是固定的模式,没有固定的风格,一切的呈现与居者的思考有关。在这个空间里,业主能够感受到自由的氛围,展现个性,追求幸福和满足。
Freedom comes first, it is interesting here, as long as it is within the scale, it can happen boldly." In the space, we wanted to convey a state and mood of living freely.
GROUND
FLOOR SPACE
地下室区域
别墅地下室一、二层,是一家人的娱乐空间,与大众思维里的别墅娱乐空间不同,它更偏向于私属性,自由性和互动性。
Different from the villa entertainment space in the popular thinking, it is more inclined to private attributes, freedom and interaction.
地下室玄关是回家后迎接业主的第一空间,也是车库归家后踏入家中的重要场景。
通过大理石地面和定制的玄关柜,创造简洁、清爽且奢华的场域感知。
美国艺术家Martin Kline的作品Intimate Universe Revisited镶板装饰升华静谧的氛围。
The basement porch is the first space to greet the owner after returning home, and it is also an important scene for entering the home after the garage returns home.
自由随性,一切有趣之家
Freedom, the home of all things fun
穿过玄关,转角进入地下起居室。空间宽敞明亮,中庭挑空设计,并做了大量留白处理,整体开放且轻松的感觉。选择深色系的家具作点缀,沙发、茶几和书架等都是深色调,与洁白的地面和墙面形成了温柔而明显的对比。
Through the vestibule, corner into the basement living room. The space is spacious and bright, the atrium is empty, and a lot of white space is left, and the overall feeling is open and relaxed.
在这个自由开放的公共场域,每个家庭成员都可找到自恰的自由角落,相互陪伴又不干扰到彼此。
并且这里一切都有趣,提供千秋、煮茶品茗、阅读、音影播放、弹钢琴、健身以及书房等不同娱乐区域。
随处可见的个性家具装饰,分于不同方位,每一款都有自己的张扬,但彼此又成了和谐的一体。艺术在自由主义下,结合业主的喜好,呈现多元素的内容,为空间带来了多样性、体验和喜悦。
Everywhere you can see the personality of furniture decoration, divided into different directions, each has its own publicity, but each other has become a harmonious body. Under liberalism, art presents multi-element content in combination with the owner's preferences, bringing diversity, experience and joy to the space.
FI
RST FLOOR SPACE
一层生活空间
一层主要有客厅、餐厅、
厨房以及庭院等区域。
可以随时分享生活的空间
A Space to Share Lives Anytime
一层注重与室外自然的紧密联接,大面积落地窗,开放格局,既独立又开放的空间,四处透光,使日常的交流和互动,在自然的美妙和阳光的温暖下自由进行。空间是流通的,相互关联的,在不同空间活动的家庭成员可相互互动,亲切感知彼此的陪伴。
我们追求能够探索的空间,让人们充满想象力和乐趣,无论是孩子还是成年人。生活中的趣味一部分来自于空间,而空间的影响力源自于人们内心对它的感受。
We seek to explore Spaces that are imaginative and fun for people, children and adults alike. Part of the fun in life comes from space, and the impact of space comes from how people feel about it.
设计地将肌理、光线、空气等元素融合,产生视觉的高雅魅力,选择质感丰富且温润的材质衬托生活的品质和丰富多彩,增加壁炉元素,营造空间的仪式。设计以生活方式为核心,定义空间,不设限、没有任何规则。在这自由的空间里,陪伴是最珍贵的时光。
Design takes lifestyle as the core, defining space without limits or rules. In this free space, company is the most precious time.
海军蓝是时尚圈层探寻神秘的宝藏聚集地,凸显独一无二的自然风味和潮流魅力,赋予餐厅空间高级的时髦,唤醒思绪的涟漪。坐在餐厅或吧台一隅,可以感受春夏秋冬一年四季的光景,春天赏花,夏季吃西瓜,秋日看雨落和枫叶,寒冬赏雪。一日三餐四季不同景,每一帧都是美好生活的景象。
Spring, summer, autumn and winter all year round, spring to enjoy flowers, summer to eat watermelon, autumn to see rain and maple leaves, winter to enjoy snow. Three meals a day, four seasons different scenery, each frame is a beautiful life scene.
SECOND
FLOOR SPACE
二层卧室&学习区
中庭位置规划孩子的学习区,空间以简约纯粹的底色营造安静、舒适的学习氛围。视觉的清爽干净,让纷乱的情绪在进入空间后,安宁下来。橙色、红色和绿色,寄予学习的热情、家长的陪伴以及对孩子成长的关怀。
The location of the atrium plans the children's learning area, and the space creates a quiet and comfortable learning atmosphere with a simple and pure background color.
主卧室主打舒适宁静,整体米灰色,铺以浅色木纹地板,自然温馨且富有高级感。床头厚实软包强化空间场域,彰显尊贵品品位。这里隔绝城市的喧嚣,助安心入眠。临窗一隅,树影斑驳,时光静谧,静享岁月悠然。
The main bedroom is comfortable and quiet, the overall beige gray, covered with light wood grain floor, natural warm and rich in advanced sense.
孩子的房间在布置上,偏向于满足基本睡眠的需求上,营造个性化的、有趣的,快乐成长的私密空间。简约舒适的基调上,搭配孩子喜爱的潮玩元素,强化空间的活力动感。定制的衣柜展示柜一体设计,提供收纳,培养孩子独立和自主整理房间的能力。
The layout of the child's room tends to meet the basic sleep needs, and create a personalized, interesting, and happy private space for growth.
THIRD
FLOOR SPACE
三层阁楼
空间对主人的思想具有昭示性,人与空间个性相合,具有相似的生活观念,仿佛是一切随缘,又冥冥之中早已注定,舒适和静谧共享。
Space is indicative of the owner's thoughts, and people and space have the same personality and similar life concepts.
THIRD
OTHER SPACE
车库&庭院
地下车库时尚整洁,极简灰白以及灯带结合,营造空间的层次和高格调,设计感十足。
空间纯粹的是如此自由,让每次出门和归家都充满仪式感。
The space is so pure and free that every departure and return home is filled with a sense of ritual.
别野庭院借助不同植被、灯光和火炉等,实现理想生活的诗情画意。夜幕灯火阑珊,几段木柴,岁月轻慢,与家人细数繁星,共度漫漫长夜。
With the help of different vegetation, lights and furnaces, the garden achieves the poetic sense of ideal life.
— End —
▼
平面布置图
项目信息
项目名称 | 西溪融庄别墅
项目地址 | 浙江
项目面积 | 628㎡
设计风格 | 现代极简
设计机构 | 氧气艺术设计
软装设计 | ZTD InteriorDesign
施工单位 | 奎霖装饰
{{item.text_origin}}

