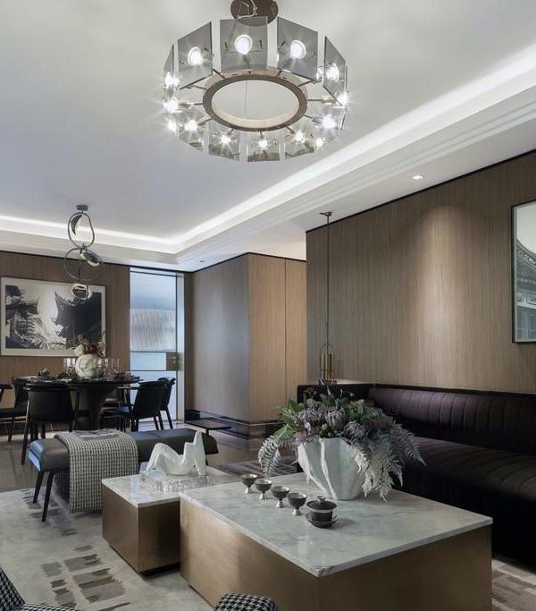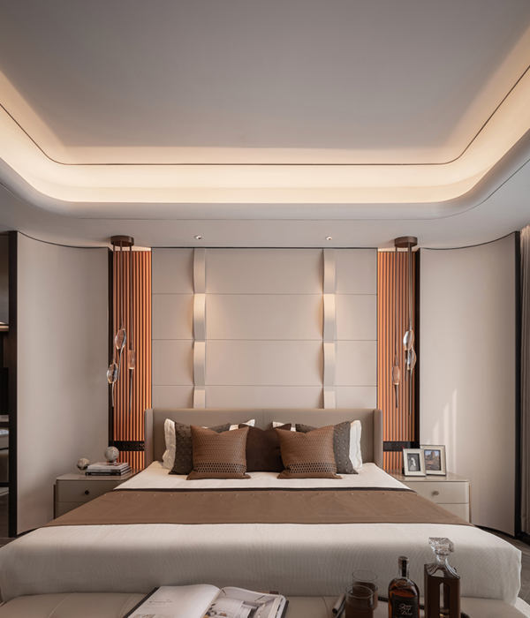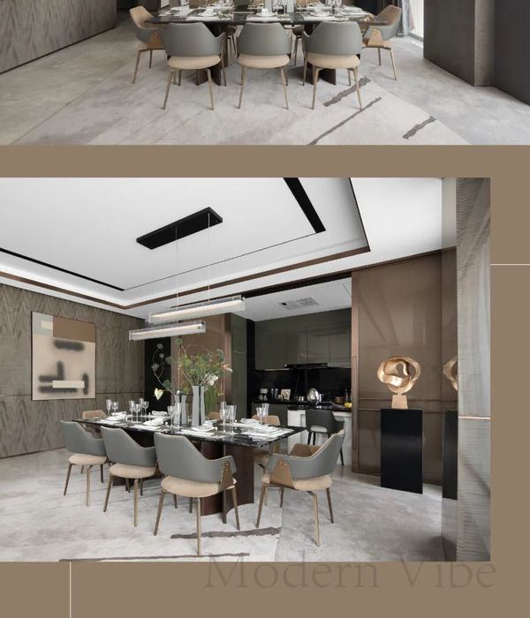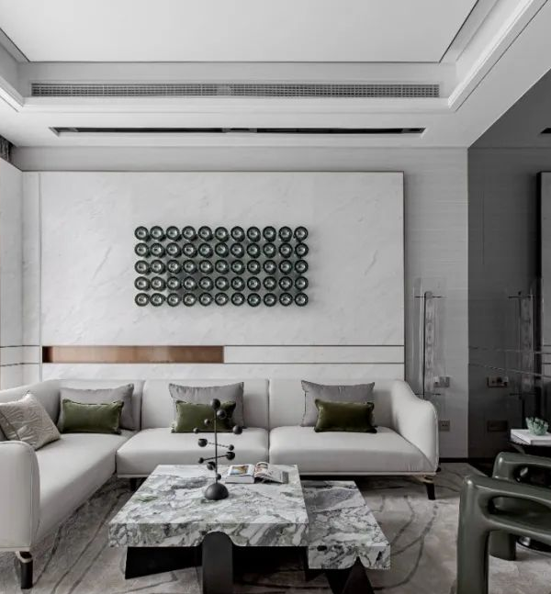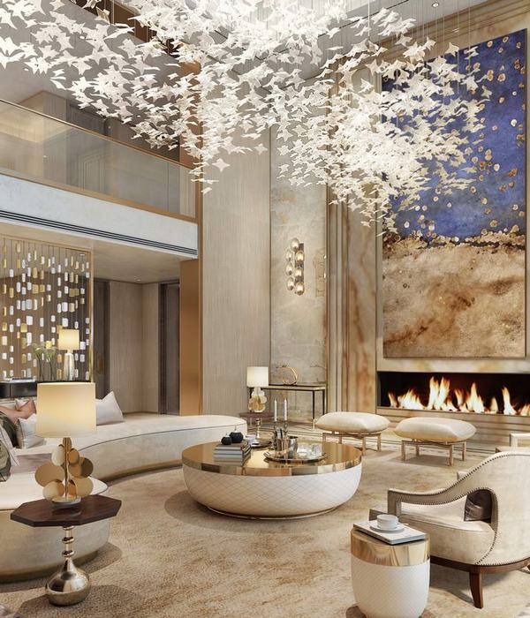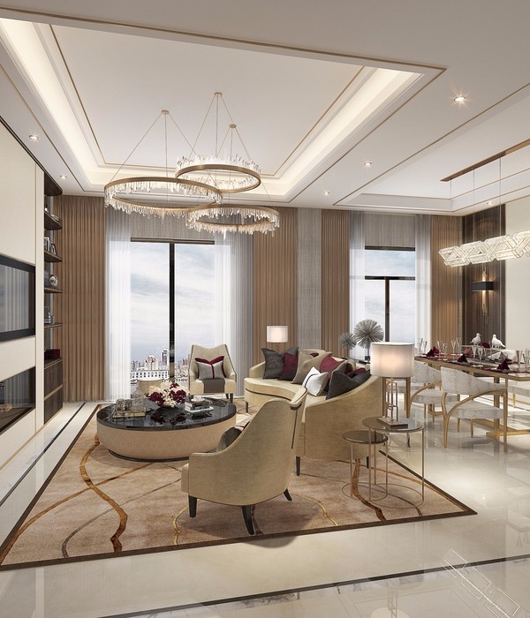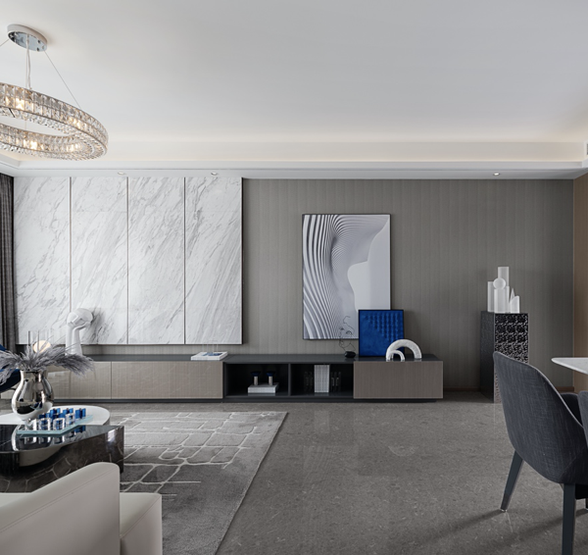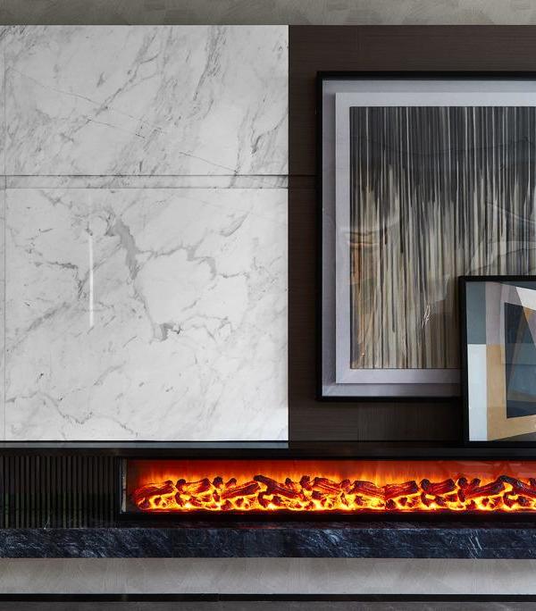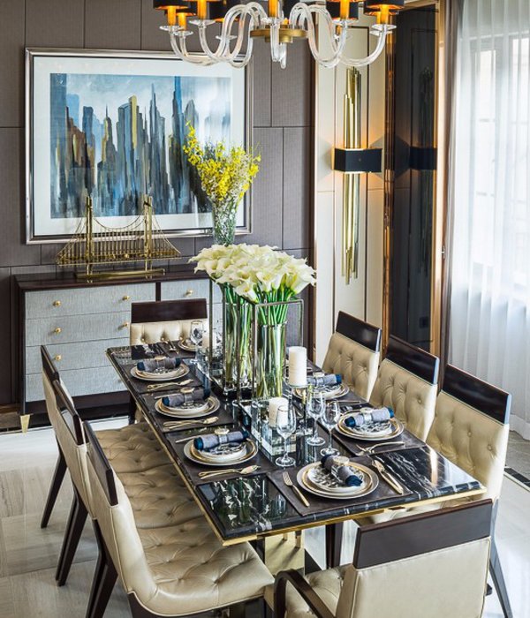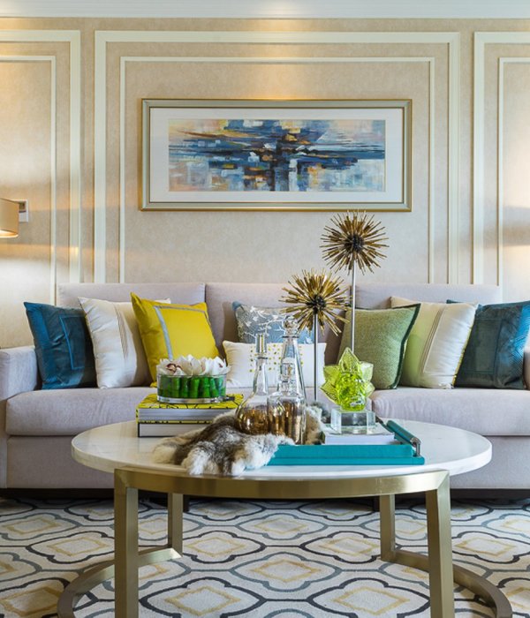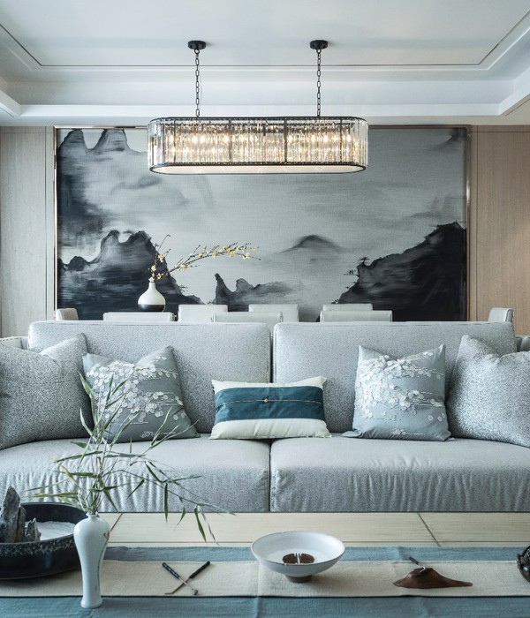Architects:Studio Guilherme Torres
Area :600 m²
Year :2018
Photographs :Denilson Machado – MCA Estúdio
Lead Architect :Guilherme Torres
Landscape : Alex Hanazaki
Country : Brazil
In 2015, the program requested by the client was relatively simple: a house just for him, with space to welcome his daughter on weekends and maybe in the future to start a new family. Another request was to make the most of the view of the valley in the back, which is a permanent preservation zone, in addition to designing the house entirely in exposed concrete. The first idea was to explore the slope of the land, locating the living room integrated with the kitchen and pool at the lowest level of the property. At the central level service structures, a small home theater and an office/guest room were located, with the upper floor reserved for 3 suites.
The aim of the project was that all rooms had the same privileged view of nature. Another key point of the proposal was to create a dramatic free span, framing nature and accommodating the main access to the house and garage. To make use of this effect, a gable covered in copper cuts the lot in half, supporting the upper structure of the residence and creating a counterpoint to the simple and sculptural architecture of the house. The sculptural effect of the concrete structure came about through a “folding exercise” in the architect's words. “I composed the blocks by materials: in the basement a volume covered in marble, on the middle floor a volume in copper and on the upper floor, a wooden box. Embracing the three materials, a concrete shell, which is limited to just two support points”.
Such simplicity is only conceptual considering how exquisite the final touches, fittings and material encounters are. Excellence in the quality of finishes is the client's merit: a perfectionist passionate about architecture. In the hiatus since the house was built a lot has happened; today it is also home to his wife, a small son and another one on the way. The architecture is timeless, but time doesn't stop.
▼项目更多图片
{{item.text_origin}}

