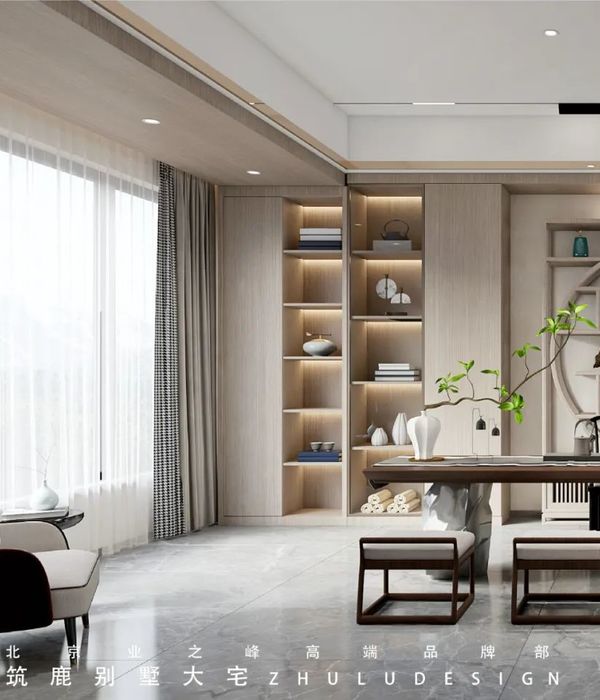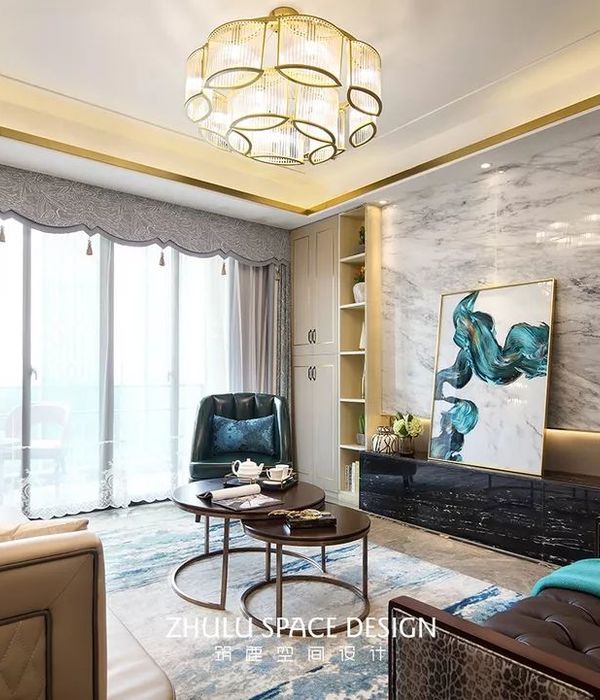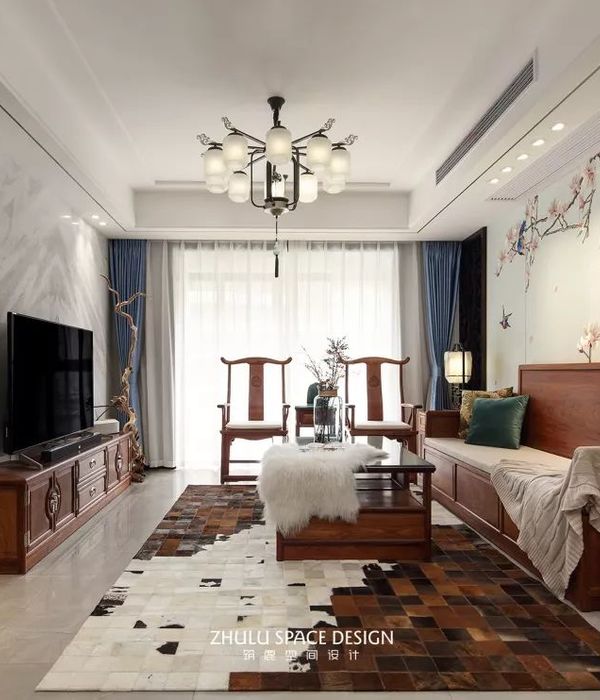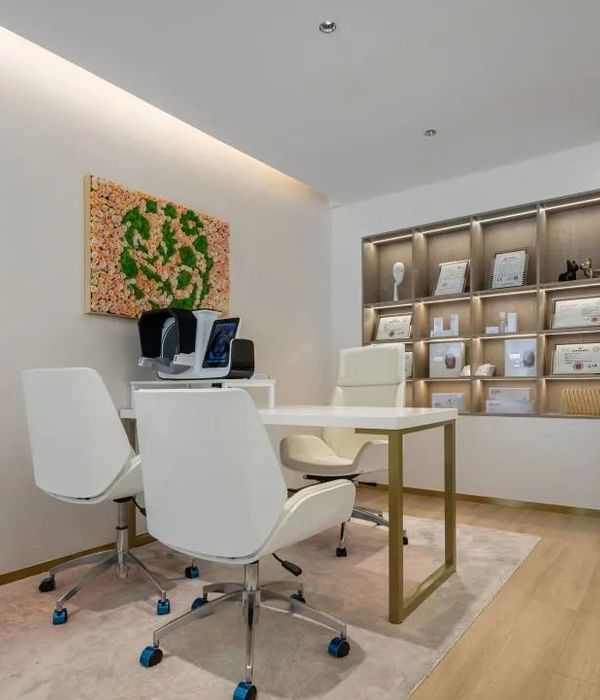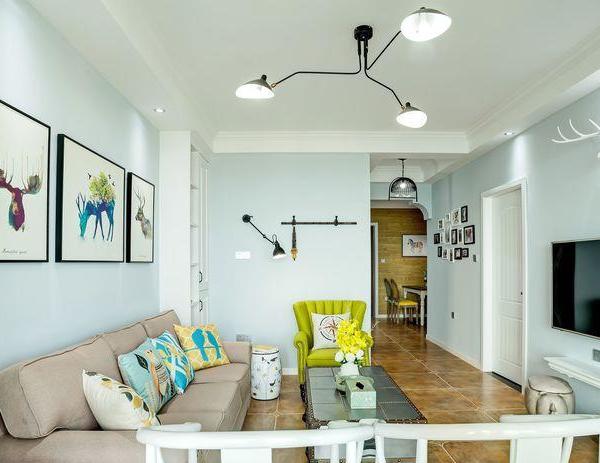60 年代西班牙高尔夫住宅的生态优化设计
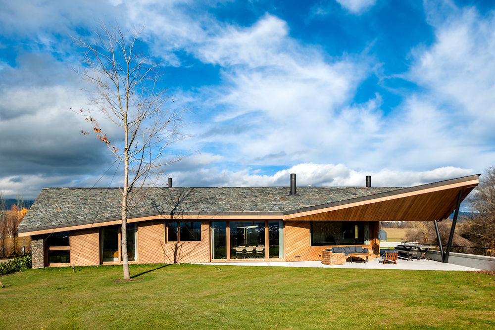
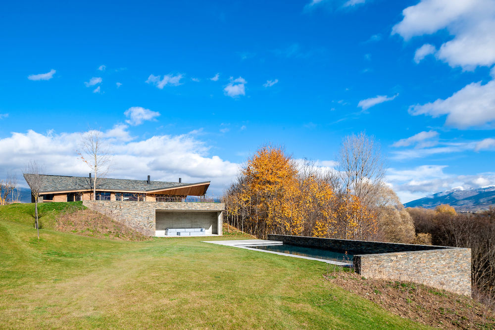
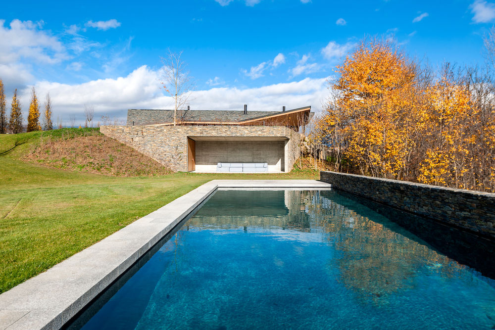
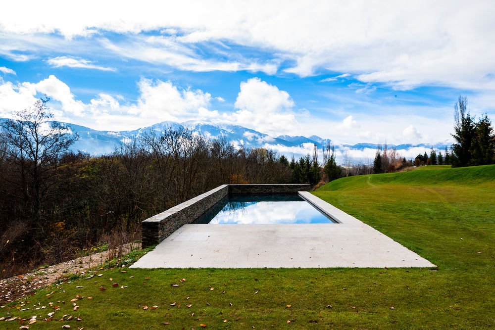
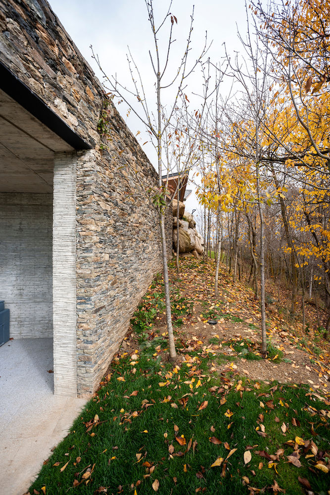
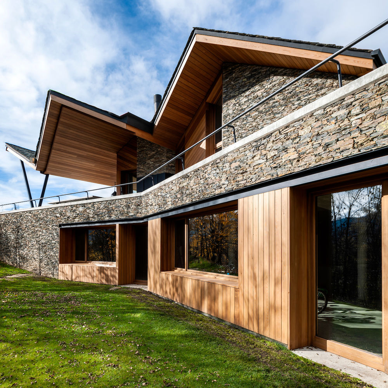
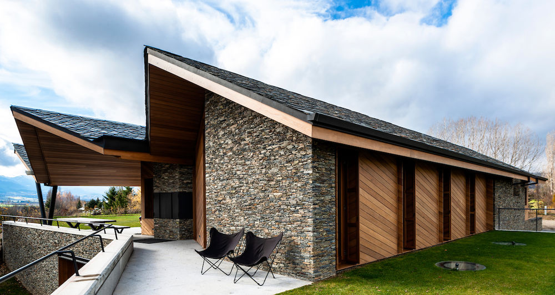
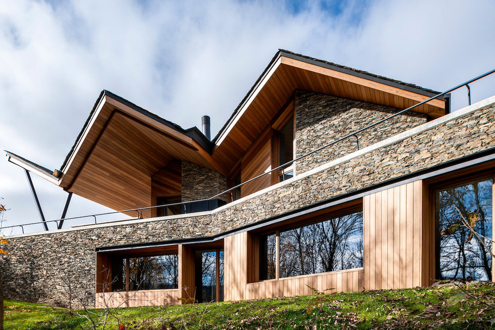

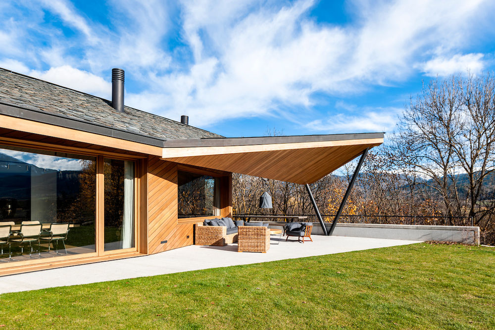
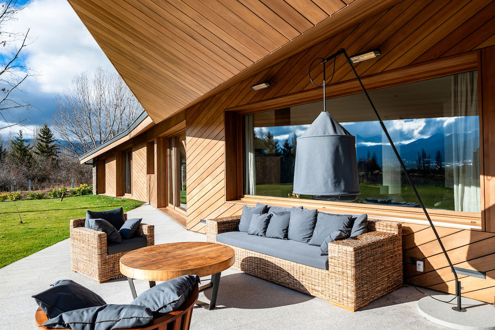
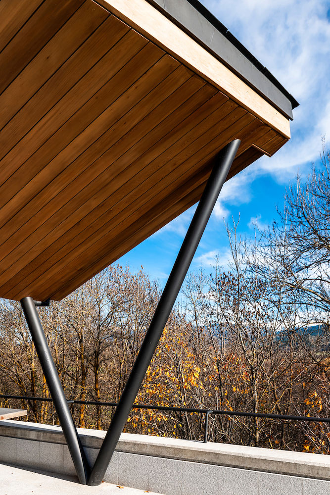
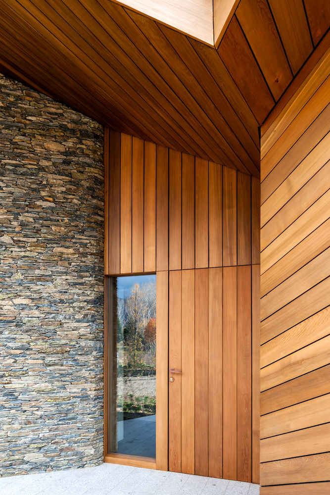
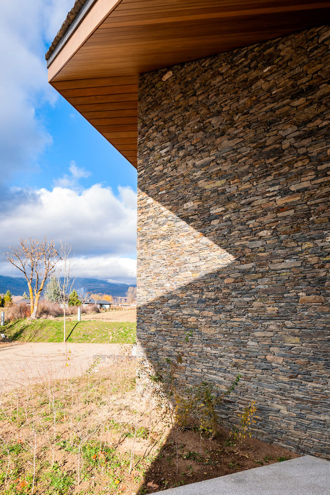
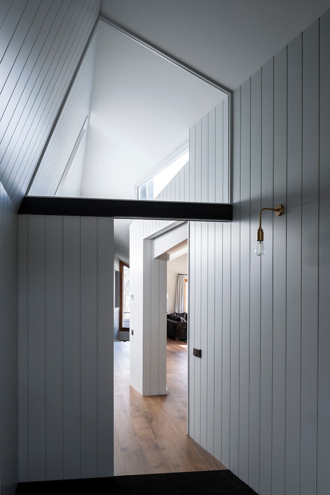
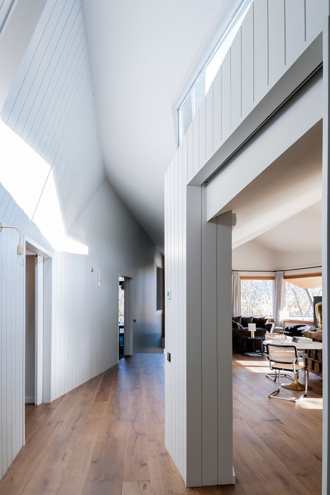
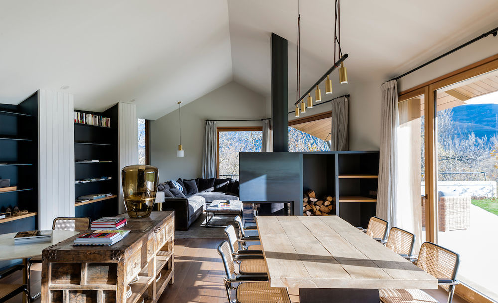
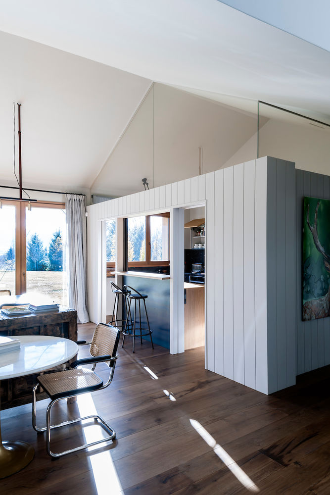
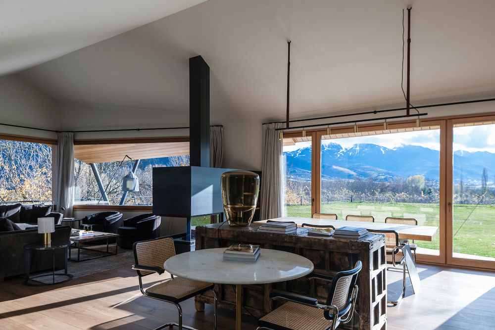
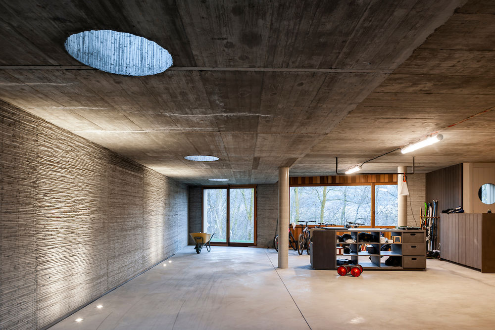
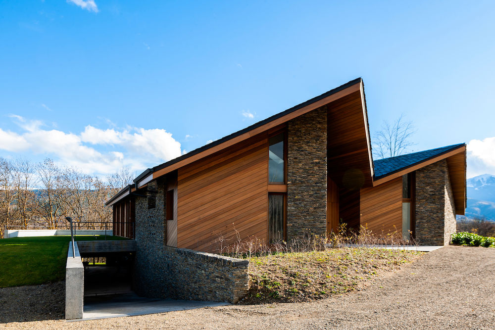
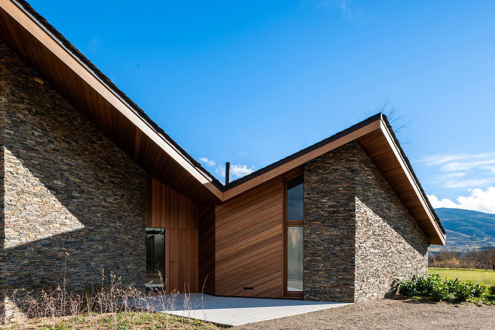
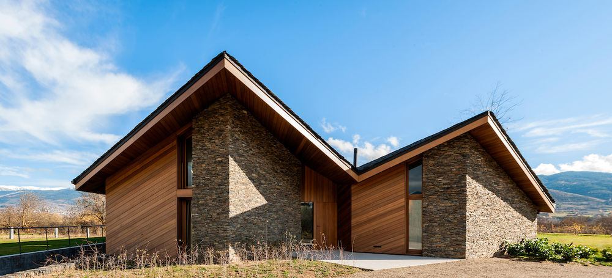
The Cerdanya Valley is of vast extension and features a large urban plan which includes the Cerdanya Golf. The architectural context: The first phase of the golf residential with its housing development dates from 1960´s and was carried out by the architect Antonio Bonet Castellana, which provided a high-value cultural environment. The house seeks the horizontality of its volumes and according to its context frames the distant views towards the Sierra del Cadí also horizontally. The volume is located at the bottom of a plot, with the longest and most open facade facing south and mountain views. This arrangement allows the project to be protected from the north winds, its compactness optimises its thermal behaviour. Apart from the distant views, the relationship with the existing forest has also been sought, contributing more richness both in the interior and exterior spaces and provides vies of the wheat fields in the north, which can be observed from the inside through a sequence of vertical openings. At the formal level it works from a basic unit. Choose as a reference the gabled ship, a typical animal farm construction, which can be seen at various locations in the valley. We were interested in exploring how this simple construction can be developed to adapt to the needs of both the cultural and physical context and the client's needs program (AVA Studio SCP) Energy certification A. Sustainability criteria: minimum ecological footprint, proximity or reused materials, optimization of construction processes, geothermal, ... ---
El Valle de la Cerdanya tiene una extensión tal que dispone de un plan de grandes dimensiones y el Golf de la Cerdanya, de los años 60, se emplazó en medio de este plan, con vistas panorámicas a 360 grados. El contexto arquitectónico La primera fase del golf con promoción de viviendas es del 1960 y la realizó el arquitecto Antonio Bonet Castellana, lo que le brinda un entorno cultural de alto valor. La casa busca la horizontalidad de sus volúmenes, de acuerdo con este contexto, enmarcando las vistas lejanas hacia la Sierra del Cadí también de forma horizontal. El volumen se sitúa al fondo del solar, con la fachada más larga y abierta orientada a Sur y en vistas. Esta disposición permite que el conjunto se proteja de las corrientes de viento del Norte y su compacidad optimiza su comportamiento térmico. Aparte de las vistas lejanas, se ha buscado también la relación con el bosque existente, aportando más riqueza tanto en los espacios interiores como los exteriores y también con el campo de trigo de la parte Norte, que es observado desde el interior a través de una secuencia de aberturas verticales. A nivel formal, se decide trabajar a partir de una unidad básica. Escoge como referencia la nave a dos aguas, construcción típica de granja de animales, que se puede ver en varios emplazamientos del valle. Nos interesaba explorar cómo se puede llegar a desarrollar esta sencilla construcción para adaptarse a las necesidades que pedían tanto el contexto cultural y físico como el programa de necesidades del cliente ( AVA Studio SCP)
The Cerdanya Valley has such an extension that features a large urban plan which includes the Cerdanya Golf. The architectural context The first phase of the golf residential with its housing development dates from 1960´s and was carried out by the architect Antonio Bonet Castellana, which provides a high-value cultural environment. The house seeks the horizontality of


