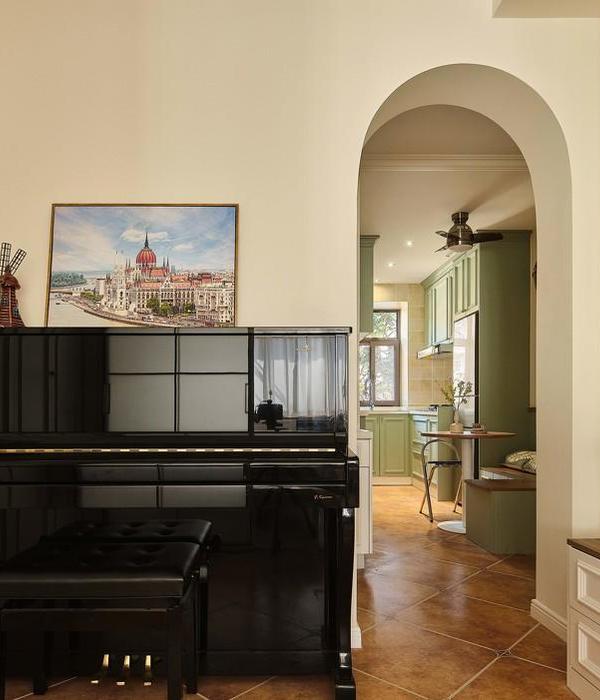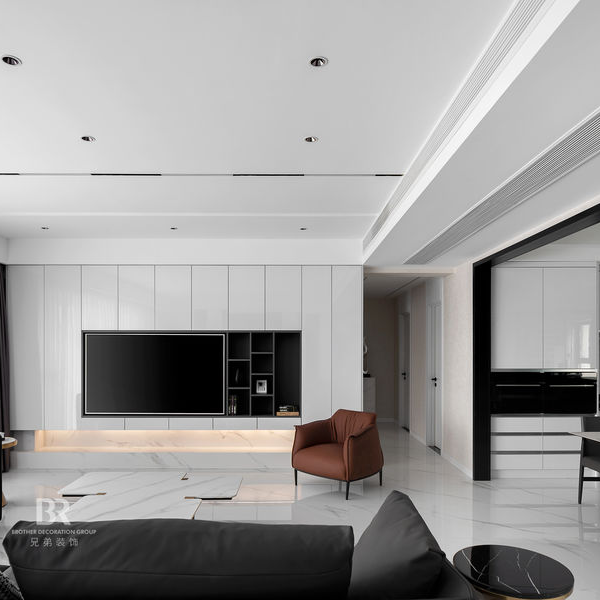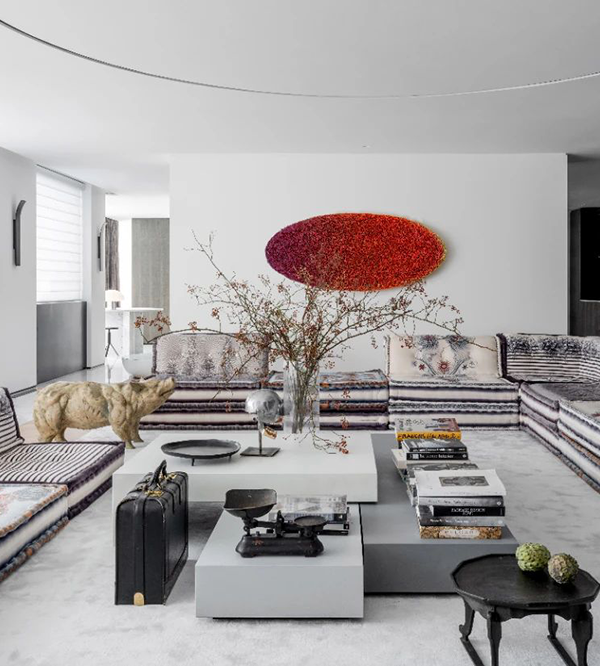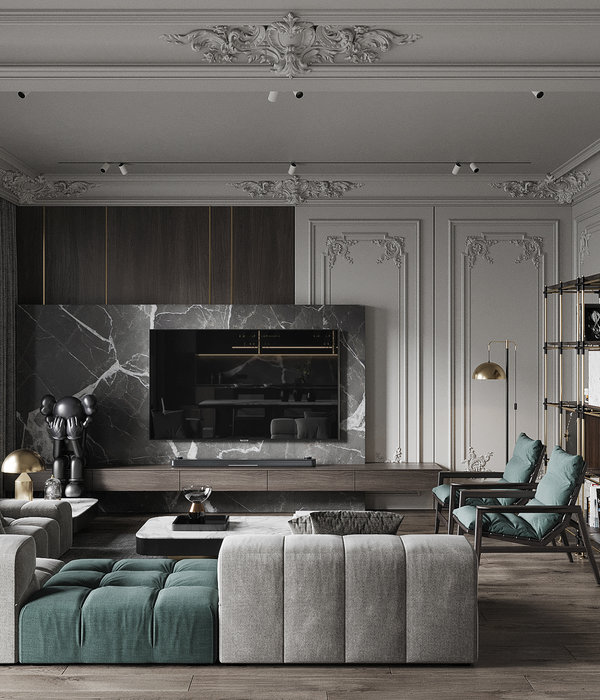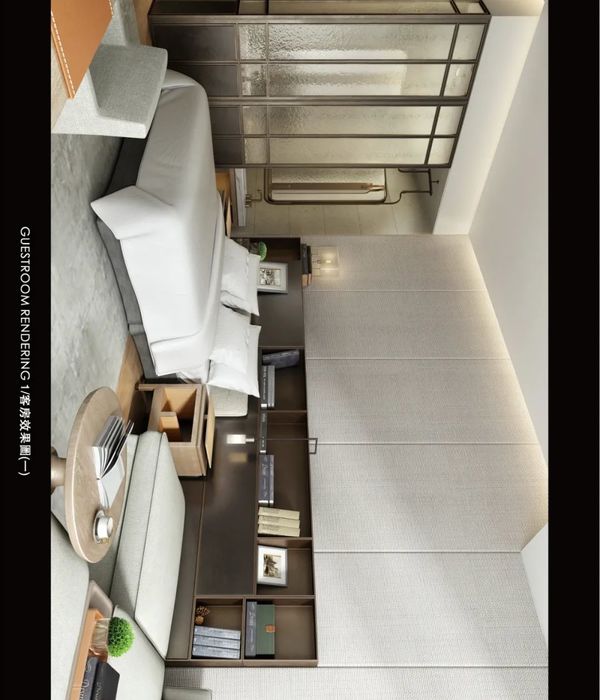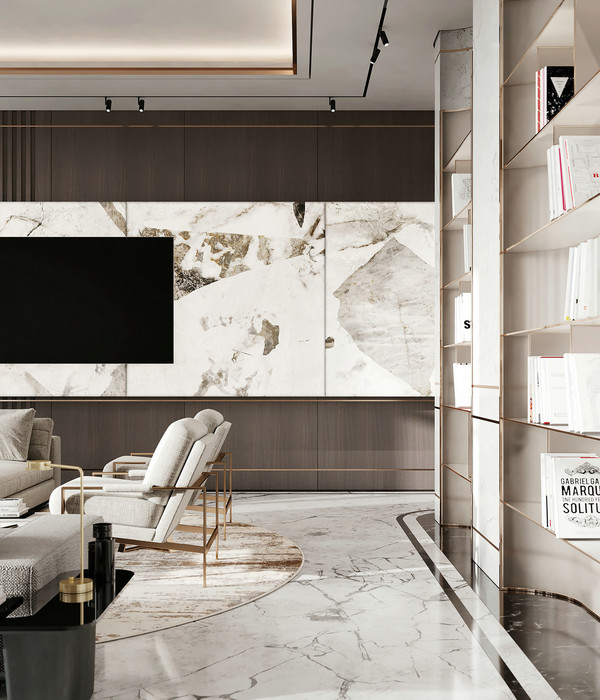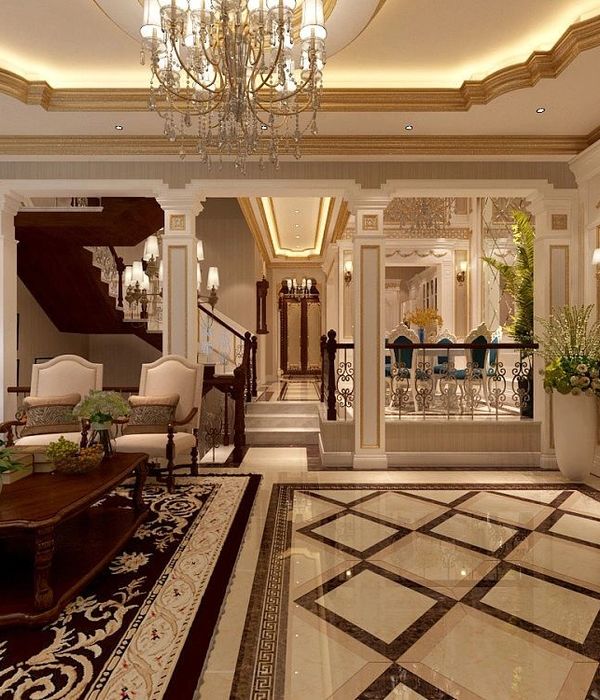公共场域!2012年北京设计周展览之一,来自中国的水晶石建筑设计中心。本文介绍两个项目“憩”和“动”。
“公共场域!”项目之“憩”
策展人:Lico Fang
设计师:Kagami Sotaro
在“公共家具”的定义中,“公共”与“家具” 之间的关系是相辅相成的。最开始的方案,是一个正方形的平面,平面上有着圆形的凸凹部分。这个带着各种凸凹的装置,如果设置于草地,人们能够直接坐在草地上、或装置(家具)上。根据圆形的大小和所坐位置的不同,使用者可以感知到与周围人们的“距离”:选择坐在大圆里,方便与身边的人交谈;选择坐在小圆里,方便与对面的人交谈;坐在凸起的部分,则可以面朝外部。
但是由于成本的问题,方案所采用的材质由最初考虑到的铁板、网筛,经过重重研讨最终决定使用竹子。在保持设计理念不变的前提下,依据竹子的特性,通过与竹手工艺人的多次沟通,我们重新调整了作品的造型,制定了采用竹结构的制作方案。最终的作品方案,是由一个三角形的单元,通过复数的组合,产生出大大小小的圆,作品的形态也由此连绵而生。
这种系统,只要地面尺寸足够大,便能无限地展开。在751的场地,作品采用了8个单元。一个大圆、一个小圆的形状,正是由这8个单元的组合而逐个显现出来。
这件家具可靠、可坐,也可睡。依据圆形的大小与所坐位置的不同,人们的关系也随之变化,这和最初的方案是一致的。圆越大,其中聚集的人们的关系越疏离;圆越小,其中人们的关系则越亲密。而人若坐在未构成圆的部分,则能面朝外边。这件家具,是将椅子与桌子合二为一的公共家具。家具固然具有本身单纯的形态,而人们的使用方式则构建了人们之间新的密度关系。人们根据自己的自由意志,增加了家具使用方法的选项。
“憩”这件家具,并没有要求采用单一的使用方法,正因为它的模糊的形态,人们能够根据自己的想法决定对其使用的方式。这种家具与人们之间关系的构成,是互动的,也是家具所具有的公共性。设计的完成,并非存在于作品的完工之时,而是存在于人们所采用的各种各样的使用方式当中。
In the definition of “Public Furniture”, “Public” and “Furniture” are inseparably interconnected.
The very first proposal was a square plane with round convexes and concave. If we place the installation with convexes and concaves on the grass, people can choose to sit on the grass or furniture directly, or sit on the embossment instead.According to different sizes and locations of these round shapes, users may sense the “distance” from other people around. Sitting inside of the big round shape is convenient to communicate with people next to you. Sitting inside of the small round shape is easy to talk with people facing you. Sitting on the embossment makes you face outwards.
However, according to the problem of cost, we finally decided to choose bamboo instead of iron plate or wire mesh as initially considered. By keeping the original design concept, we readjust the shape and choose bamboo structure according to the characteristics of bamboo and suggestions from bamboo handicraftsman. In the final proposal, several triangle units generate different sized round shapes by using plural combinations. Consequently, the pattern of this project is born. This system can expand without limitations no matter how big the site is.
On the site of 751, this project uses 8 units.With a combination of these eight units, one large round shape and one small round shape have showed up. This furniture can be sat on, leant at or slept on. Due to different sizes and locations of these round shapes, relationships between the people changed with them. It complies with the original proposal.
This furniture, as public furniture, combines with chairs and tables. The furniture itself has a simple shape. However different ways of using it generate new relationships between people. In return, people will add more options of using the furniture according to their free consciousness. This furniture “circle” is not fixed by a single way of usage. Thanks to its vague shape, people can decide their own way of using it. This interactive relation between furniture and people also represent its publicity. The design didn’t end at the completion of the project. It ends at different forms of usage chosen by people.
“公共场域!”项目之“动”
策展人:Lico Fang
设计师:王宽
“动”作品用运了参数化设计,令砖体呈现出“动”的韵律,整个作品形成一个“聚集公众的舞台”作品暗示了人类文明的开端—人类放弃暴力解决冲突的方式,转而以讨论、会议、协商、契约的形式来推动社会的发展,如古希腊的集会场。
中国古建筑往往的以为“青灰”为主,而西方建筑多以“红土”为底色,自秦汉起青砖即作为建筑材料出现在人们生活中,历经三千多年,它始终深得人们偏爱,并与我们的生活息息相关,能有如此悠远的魅力是源于青砖自身独特的色彩、质感和尺度。青砖往往给人以素雅,沉稳,古朴,宁静的美感, 表面光滑,四角呈直角,结构完美,抗压耐磨,由粘土烧制而成,有极强的粘性,抗冻性好,不变形,不变色的特点。但由于混泥土砌砖的尺寸更符合我们的设计,它的质感和色彩与青砖差异不大,加之供应与回收利用渠道便捷,经过一番斟酌,在材料的选择上我们最终采用了标准建筑用材中的混泥土砌砖代替青砖,规格为200mm*200mm*60mm。
整个作品从场地的选择与测量到混泥土砖的堆砌都是由我们的建筑设计师手工完成,由于“动”运用了参数化设计,从两侧的高处到中间较低处砖与砖之间的高度都是不同的,有的地方甚至只有几毫米。在堆砌过程中,砖体之间的高度,以及砖体的固定,均由建筑师用沙灰和砌刀逐一的砌筑和调控,随着作品的逐步完成,大大增进了人与人,人与作品之间的感情。
大量新材料和新技术被运用到了建筑行业,建筑行业从建筑设计理念到具体施工过程都与传统建筑发生了质的改变,参数化设计、机械手臂、3D打印机等科学技术被逐步的应用到建筑设计与施工上。垒砖,日后可能只存在于某些特定的区域,如乡村,它难以满足都市化进程的要求。但传统建筑材料和建筑技术维系着人们的历史情结,它们的再生又将进一步推动建筑和建筑文化的发展。百年前,造房子的人只是工匠,没有今天意义上的建筑师,打动人心的建筑往往是是那些匿名的,似乎没有建筑师的普通建筑。走回普通的民众去,做出那种不露痕迹的、散发着人性的建筑是建筑师需走的一条重要的道路。
The ”forum”, employed with parametric design, represents a rhythm of “moving”. It builds up a “public assembly stage” which implies the beginning of human civilization. As forums among ancient Greek city states, the way of solving conflicts changed from violent method to meeting, discussing, negotiating and contracting in order to promote the development of society.
“Slim grey” used to take major portion of ancient Chinese architectures unlike “soil red” in most western architectures. Ever since black brick showed up as an architectural material from Qing and Han Dynasties, it was deeply preferred and greatly involved in our lives. The enduring glamour rooted from its unique color, texture and dimension. Black brick is usually defined as simple, elegant, ancient, quiet and profound. It has smooth surface, perfect structure, high compression and corrosion resistance, good frost resistance and strong stickiness. Since concrete brick has a more suitable dimension to our design and little texture and color differences with black brick, we finally adopted the concrete brick in the standard architectural materials instead of black bricks after considering its convenient supply and recycle, sized as 200mm*200mm*60mm.
This whole project, from site selection and measurement to bricklaying, was fulfilled by our architects by hand. Due to the parametric design, each brick locates different from each other. Some are just several centimeters apart. During bricklaying process, the settlement and reinforcement of bricks are controlled detail by detail by simply using knifes and sands. Along with the completion of the project, relationship between people and relationship between people and the project are greatly improved.
As lots of advanced materials and high technologies were adopted, architecture field, from design concept to actual implement process, has been through a qualitative change. Parametric design, robotic arm, 3D printer and etc. are introduced to architectural design and construction step by step. Masonry, as it is hard to meet with the development of urbanization, may only exist in some particular area such as countryside. However, traditional architectural materials and technologies hold people’s “historical complex” together. Their rejuvenation will promote the development of architectural culture again. A century ago, only craftsmen were in charge of building instead of real architect in nowadays. Normal and anonymous architectures are the one that can really connect with your heart. An important direction for architects to move forward is to turn normal and build up subtle and touching architectures.
特别感谢辛勤的同事和朋友们:
肖涌锋 方轶楠 何克亮 孙龙祥 赖君洲 邓凯 李骜
薛冰 赵鹏 邓巾一 王晶冰 唐璐
北京交通大学 建筑系的志愿者朋友
乐雷光电的董事长和工程师们
钦芃建材的郝经理
新浪尚品频道
北京师范大学曹卫东教授
三联生活周刊 思想专栏作家 薛巍(贝小戎)
MORE:
Crystal Design
。更多请至:
{{item.text_origin}}


