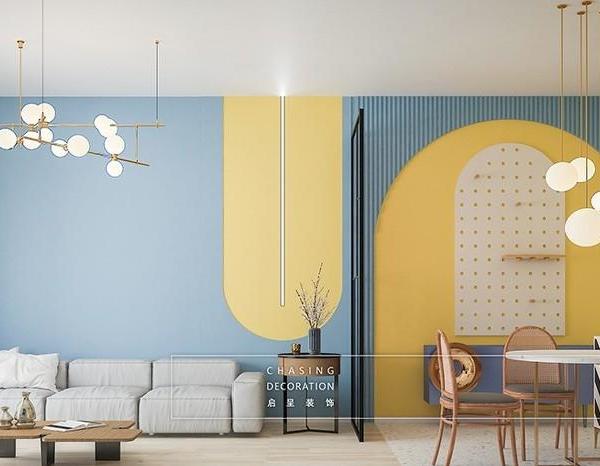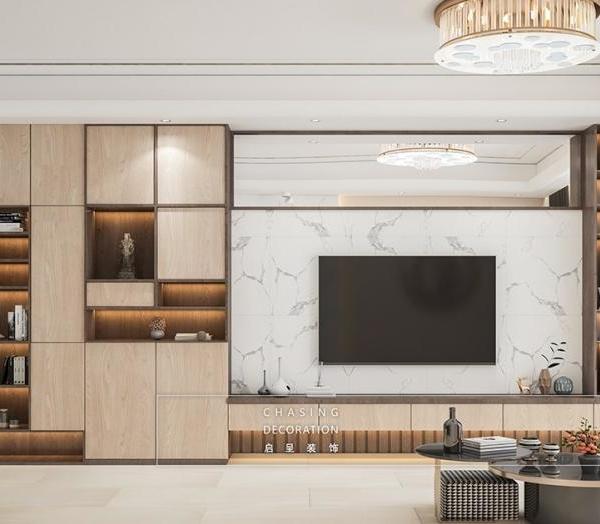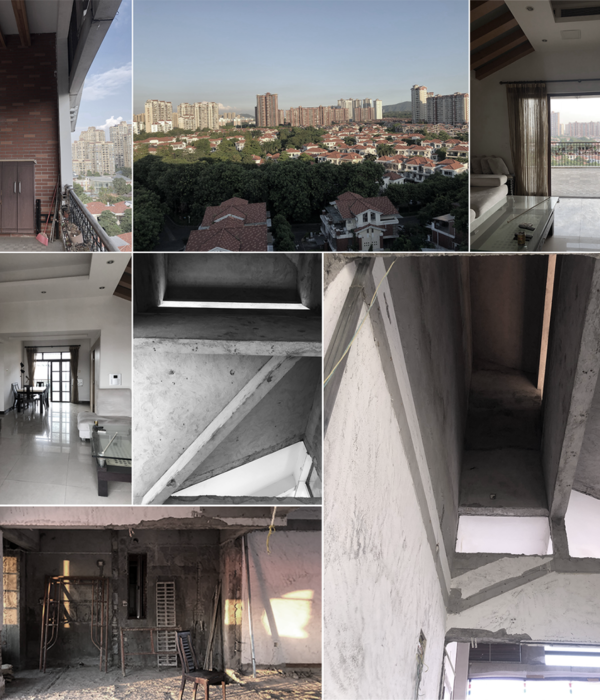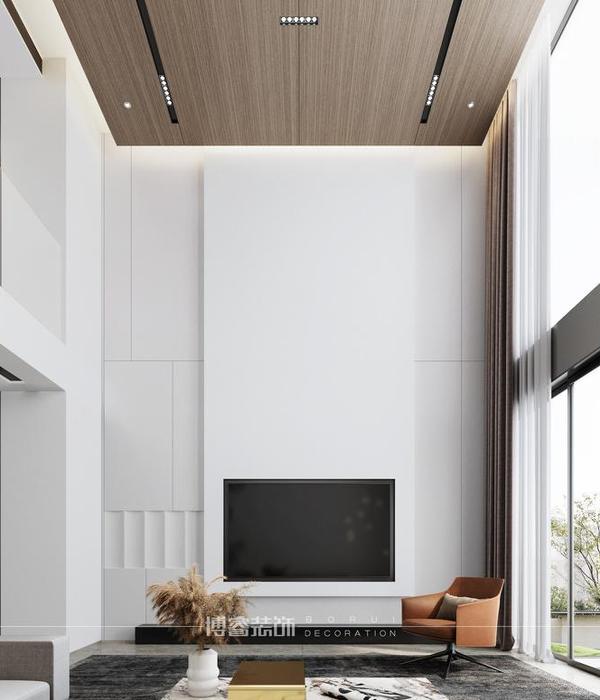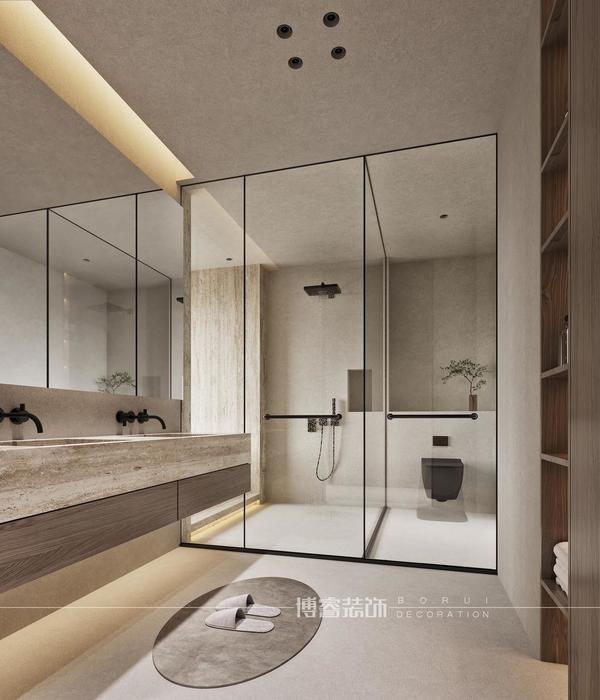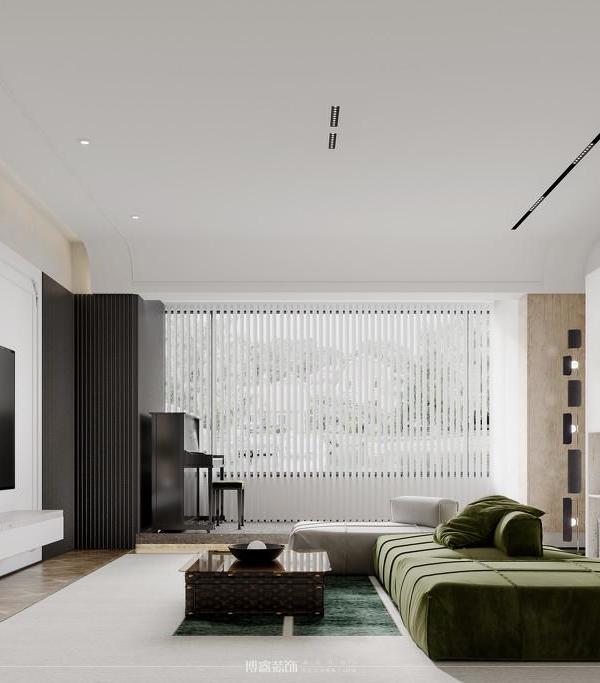- 项目名称:上海垂直玻璃屋
- 设计方:非常建筑工作室
- 位置:上海
- 规模:170平方米
- 建筑设计负责人:张永和
- 项目建筑师:白璐
- 委托人:west bund
- 摄影师:非常建筑工作室
atelier fcjz erects a vertical glass house in shanghai
设计方:非常建筑工作室
位置:上海
分类:居住建筑
内容:实景照片
建筑设计负责人:张永和
项目建筑师:白璐
设计团队:li xiang ting, cai feng
委托人:west bund
项目规模:170平方米
图片:20张
摄影师:非常建筑工作室
这是由非常建筑工作室设计的垂直玻璃屋。垂直玻璃屋占地40平方米,目前用于接待来访的艺术家和建筑师。这幢楼高4层的房子紧贴设计原型,外墙不设窗户,特别之处在于玻璃屋顶及每层之间的玻璃地板让你的视线由下而上一览无遗,即便在地下室也能饱览天空的美景。每层的玻璃地板镶嵌在墙壁的槽缝里,设计师充分利用这些接口,在上面安装照明设备,让建筑外墙在夜里投射出条纹的灯光效果。房子的混凝土外墙在木制模板的基础上构建,略带粗糙感的外墙与经过打磨的内墙形成鲜明的对比。
译者: 艾比
the ‘vertical glass house’ by atelier fcjz was designed as an entry to the annual shinkenchiku residential design competition and now serves as a guest house for visiting architects and artists and as a permanent pavilion. encased in a concrete wall cast with rough timber on the exterior and smooth wood on the interior, the home lies within an opaque square tube that boldly contradicts the revealing contemporary glass houses. a singular steel column at the very center of the footprint supports crossing steel columns that subdivide the space into exact cubes. a 7cm thick tempered glass panel serves as the floor in each quadrant dedicated to a distinct domestic activity. a metal spiral staircase extends through all 4 levels of the building, ending in a double-height atrium facing the sky. horizontal slit openings in the exterior envelope allow the glass floor to break through the wall and allow the floor planes to be illuminated naturally while they glow at night. everything in the house is exposed to itself, while being entirely concealed from the outside world.
上海垂直玻璃屋外观图
上海垂直玻璃屋内部局部图
上海垂直玻璃屋
上海垂直玻璃屋图解
{{item.text_origin}}

