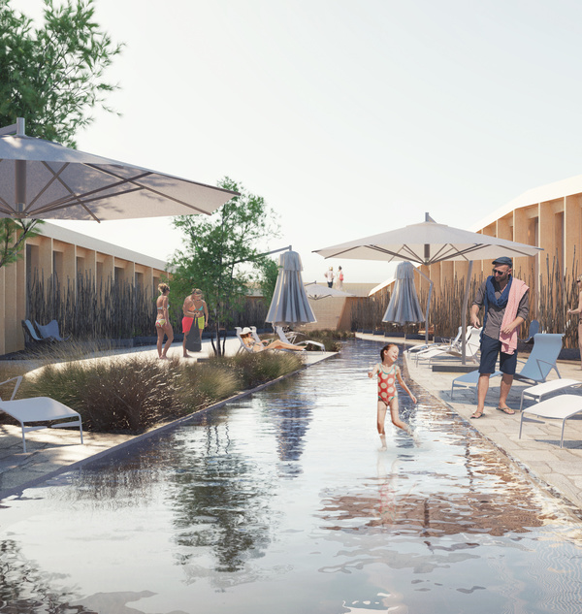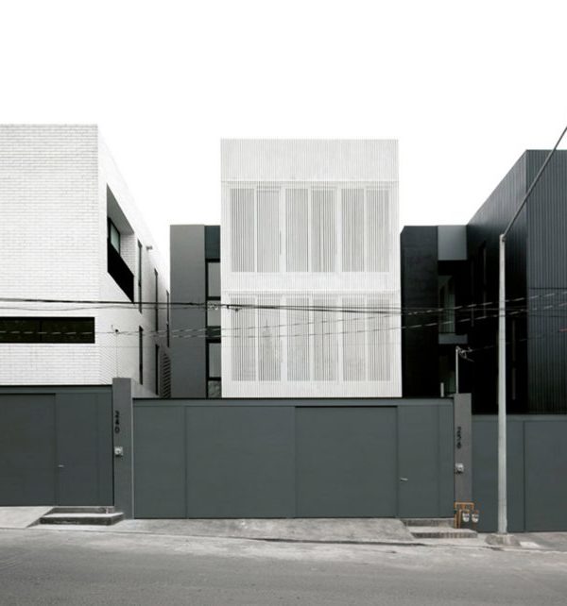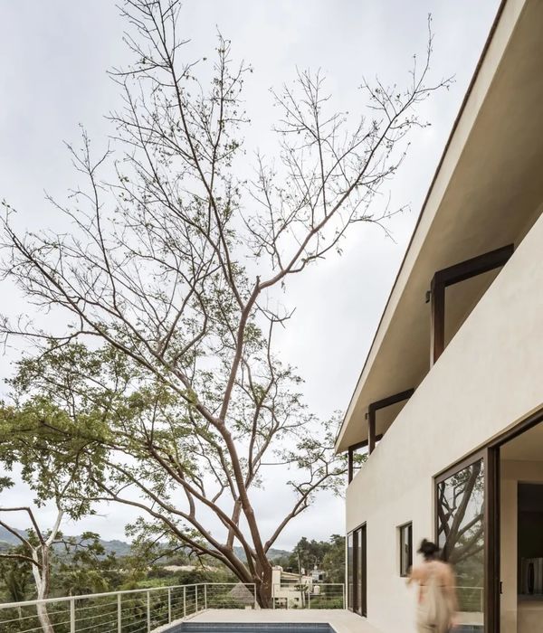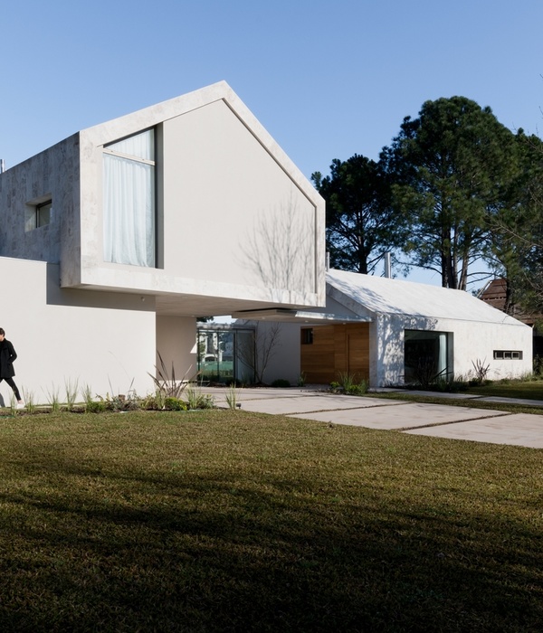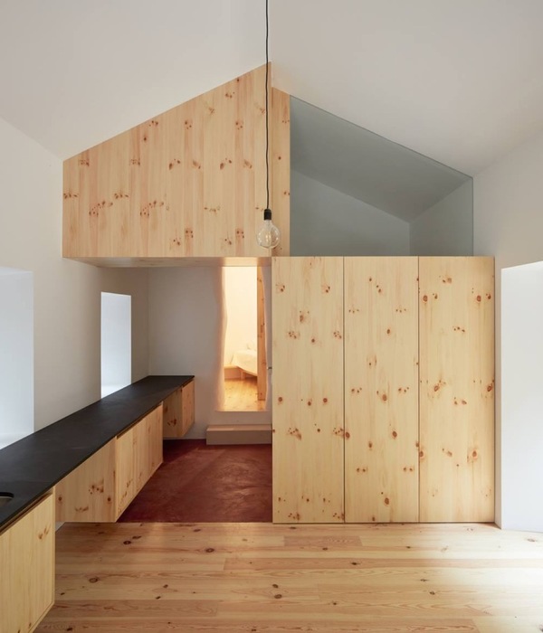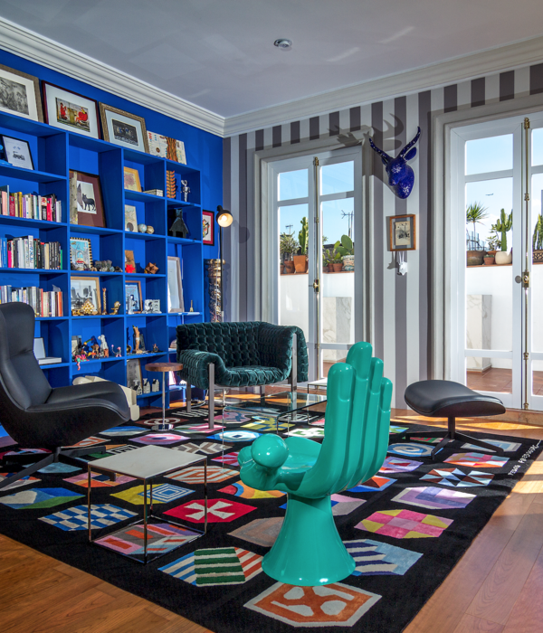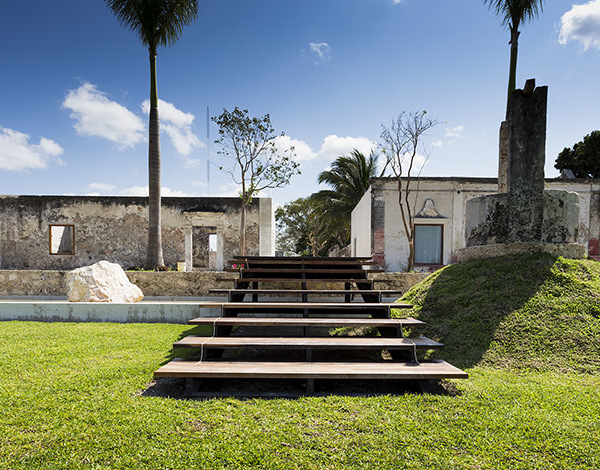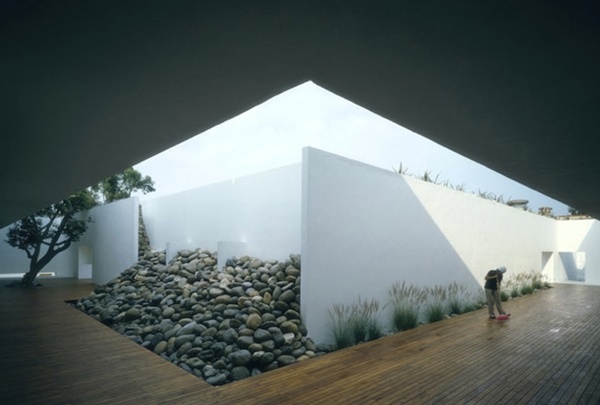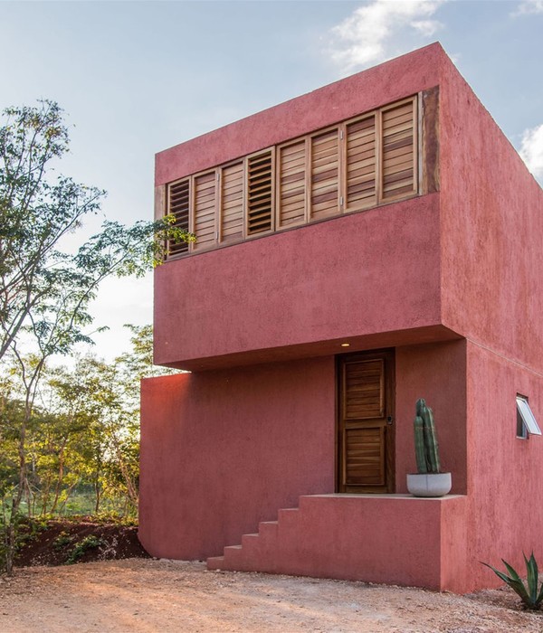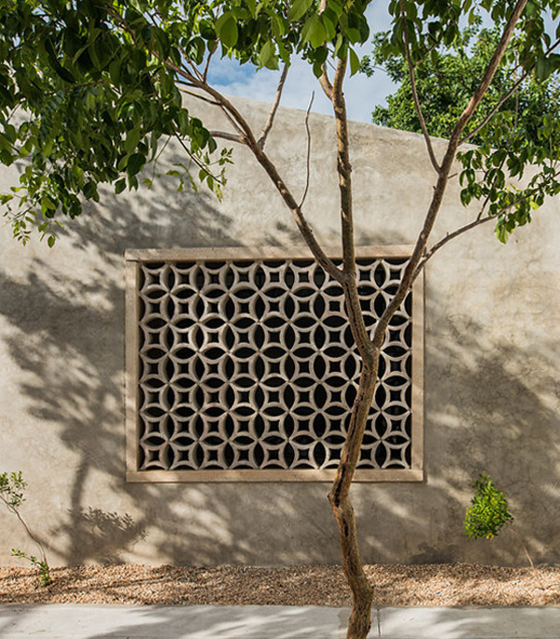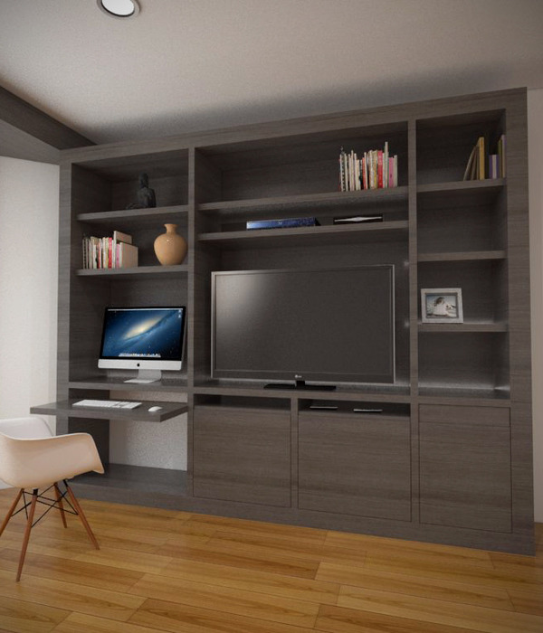项目坐落于伦敦海格特(Highgate)保护区某爱德华露台式建筑(Edwardian Terrace)的底层,原本是一套仅有一间卧室的狭小公寓。如今,在设计师Russell Jones的改造下,公寓内拥有了更大的使用面积,营造出宽敞舒适的生活环境。
Occupying the ground floor of an Edwardian Terrace in the Highgate conservation area, this project reworks and expands the footprint and volume of what was originally a small one bedroom flat.
▼项目概览,overall of the project © Harry Clover, Russell Jones
在设计的过程中,Russell Jones对原房屋结构进行了深入的研究,他发现在原公寓的地板与天花板中存在着大量未充分利用的空间。通过发挥这些空间的潜力,扩大了原公寓的层高,从而使居住空间增加了一倍。卧室与阁楼围绕着新砌的采光天井组织起来,并通过相邻起居空间的大型滑动玻璃门,将远处的花园景观引入室内。
Investigation beyond the original floor and ceiling revealed a series of underutilised voids, allowing the section to expand to incorporate new levels, doubling the original accommodation. Bedrooms and a mezzanine are organised around a new brick lined light well, and borrow a view through the adjacent living area to the garden beyond.
▼卧室 – 改造后居住空间扩大了一倍,the living space of the bedroom has doubled after renovation © Harry Clover, Russell Jones
▼起居空间内的厨房与软木结构天花板, kitchen in the living space with a cork ceiling © Harry Clover, Russell Jones
▼天井将自然光线引入室内, The patio brings natural light into the interior © Harry Clover, Russell Jones
▼大型滑动玻璃门模糊了起居空间室内与外部花园的界限 © Harry Clover, Russell Jones Large sliding glass doors blur the boundary between the living space and the external garden
原始的历史建筑部分由灰泥粉刷一新,而公寓后部包含起居空间的加建部分则由承重面砖以及风格简洁的软木结构天花板构成。改造后公寓地面比原始地面低了大约75厘米,相当于五级台阶的高度,这种设置,在扩大室内空间的同时,增强了公寓与后部花园的联系。项目内,所有软木结构均于现场制作完成,这种木工工艺不仅简单还十分经济实惠。
Spaces within the original Edwardian envelope are finished in painted plaster and a new volume at the rear containing the living space is made from load bearing face brickwork with simply expressed softwood roof structure. A new continuous floor slab, five steps lower than the original floor level, provides a direct connection to a large garden. New softwood carpentry was made and finished on site and cabinetry is straight forward and economical.
▼灰泥饰面的历史建筑部分与砖砌的新建部分形成鲜明对比,stucco finishes of the historic building contrast with the brickwork of the new building © Harry Clover, Russell Jones
▼空间细部, details of the project © Harry Clover, Russell Jones
▼材料细部, detail of the material © Harry Clover, Russell Jones
在本项目中,简洁直白的设计语言带了让人意想不到的效果,为人们带来了非同寻常的空间与居住体验。
Although calm and direct in its expression, there is an unexpected level of invention that provides essential character and joy beyond the everyday.
▼平面图,plan © Russell Jones
Location:Highgate, London, United Kingdom, 2017–2020 Design Team:Hannah Guy, Joseph Little, Harry Clover Structural Engineer:Constructure, Paul Longdin Contractor:B&W Construction, Bartosz Skorka Photography:Harry Clover, Russell Jones
0
{{item.text_origin}}

