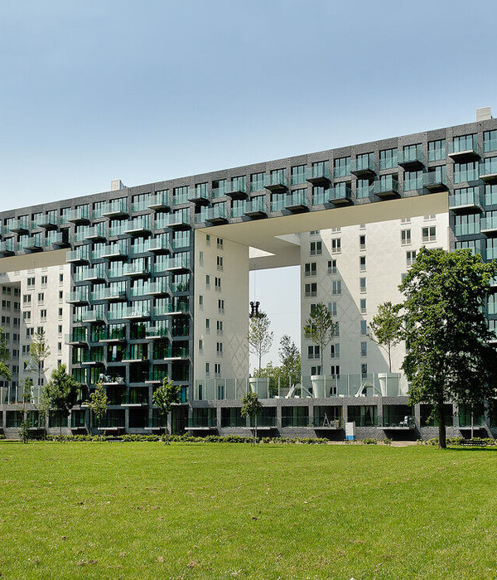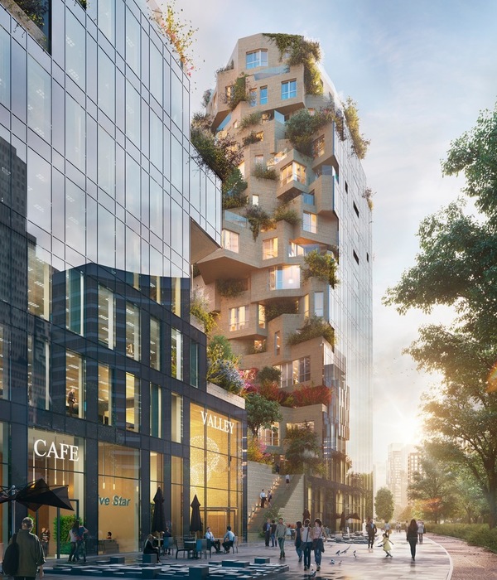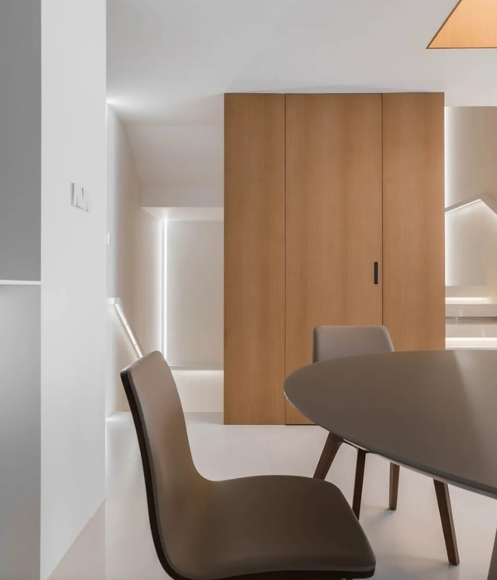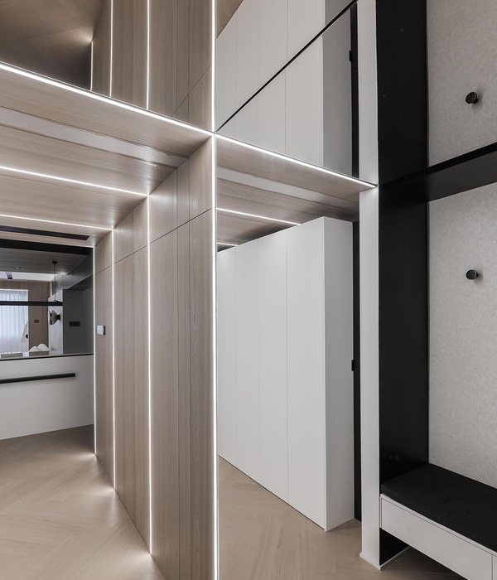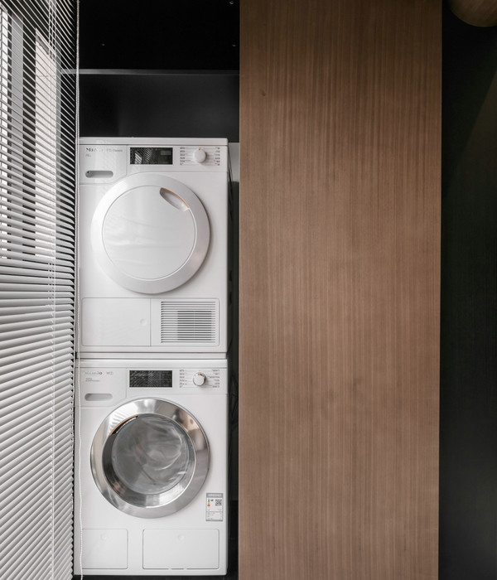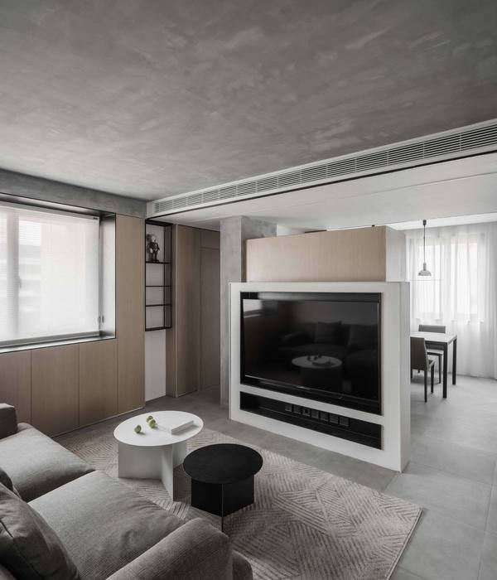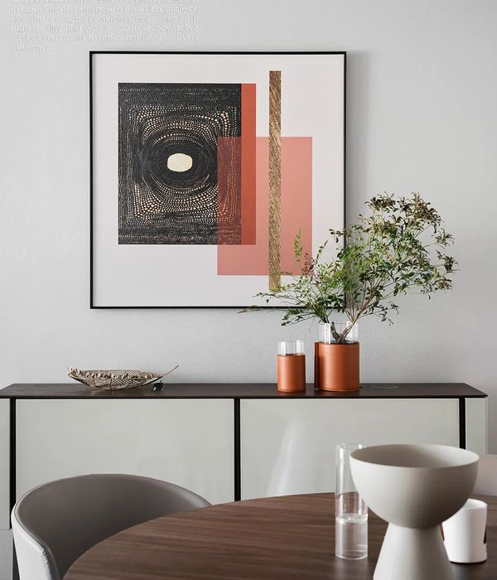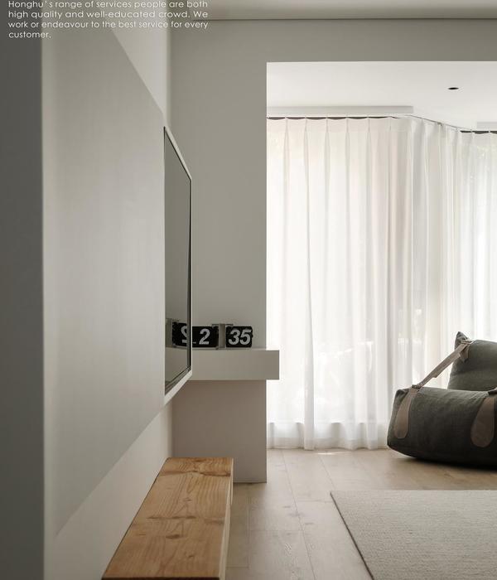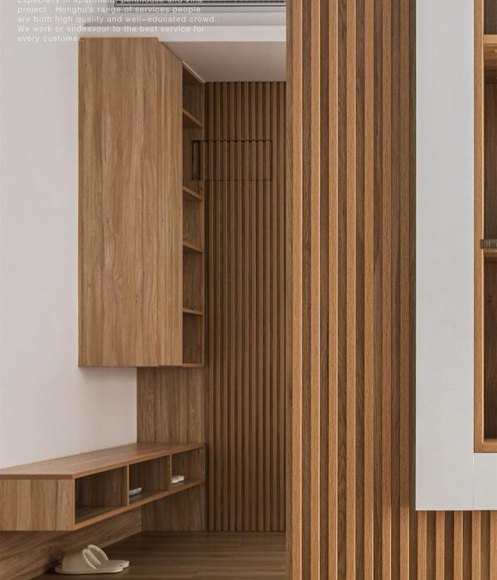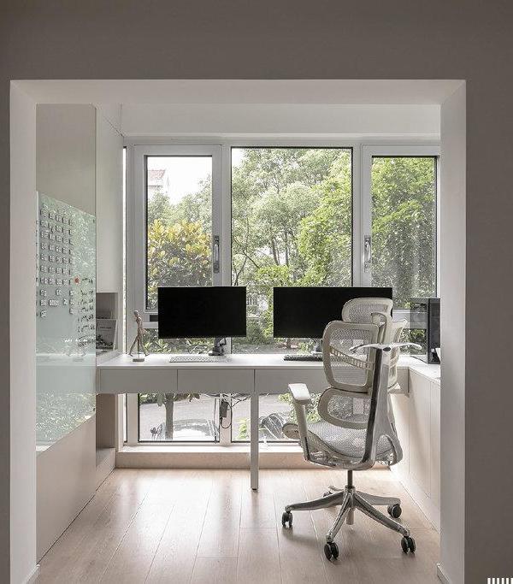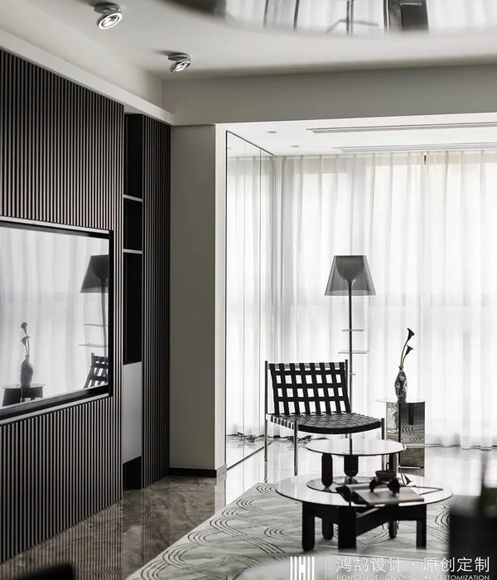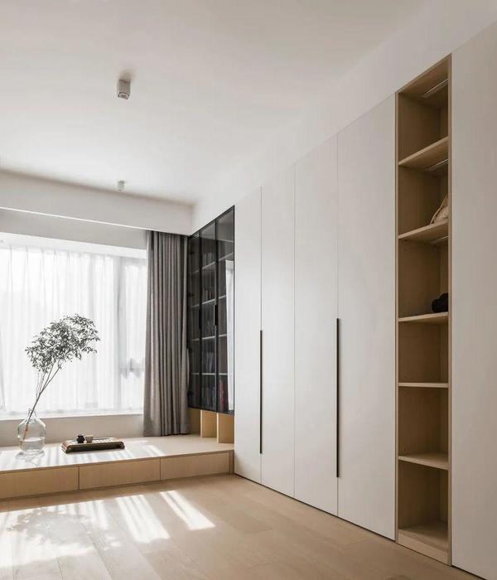HIERVE / SANTA MARÍA
Santa Maria is a housing development located in a historic protected site in the heart of Valle de Bravo, a small colonial city dating from 1530, which is 2 hours away from Mexico City. This historic town has a strong physical context and is found in the outskirts of a man-made lake. Our site is located a hundred yards from the church of Santa Maria Ahuacatlan, a colonial church that dates back to the XVI century.
The project was conceived as a weekend retreat from Mexico City´s busy lifestyle and it includes 9 town houses and some amenities that provide an almost hotel-like experience. The overall footage of the project is 2,433.00 sq. mts. and each of the town houses range between 168.00 and 251.00 sq. mts.
When confronted with such a beautiful and restricted context, we could do nothing but respect it, trying to bring the most out of it by handling the physical aspects of the project with care. Most of this aspects were given to us as regulations by the local authority: the materials involved, the heights, the relationship with other buildings, the general layout, sizes and materials of doors, windows, etc.
From the very early stages of design, we tried to make a strong connection with the site by responding to its topography, to the existing vegetation, to the views of the lake, to our neighboring buildings, to the width of the streets, etc. Also we tried to make a more conceptual connection by incorporating the flavor of the rich natural and rural landscape surrounding Valle de Bravo. That´s why we decided to incorporate long trenches all along the project and fill them with natural river stones and vegetation.
We sought out for the spirit and aspirations of the place, trying to bring them to their next stage of evolution, where the new structure respectfully talks about the past, is firmly rooted in the present and gives a sense of direction for the future. Maybe that´s why this project constantly tries to be physically anchored to the ground and at the same time tries to float and fly away in the sky.
The main spatial configuration of the project consists on placing volumes along the two streets that confine the site (which is a local regulation), and by placing the houses in an L shape. By this, we could take advantage of the orientation and the views, and at the same time we were able to generate a pool area (in the sense of a main patio), just like in the traditional houses found in downtown Valle de Bravo.
The general layout of the project includes two main levels:The lower one includes the entrance, Parking space, security guard room, garbage room, a small service cafeteria, concierge room, accounting room, 36 small cellars, laundry, service bathrooms and maintenance rooms.
The upper level includes a self contained corridor (in L shape) that runs all along the houses. The purpose of this corridor is to become a buffer between the 9 houses and the pool area. The pool area works both as an open and a contained space, having a sense of privacy towards the houses, but opening up to the surrounding landscape. This area includes a wooden deck, a jacuzzi, two pools, a space for making fires and a small garden. At the very end of the self contained corridor, there is a small patio that brings light and calm to a yoga studio and a massage room.
We were careful so that every house could enjoy privacy and at the same time could open itself up to the beautiful surroundings. All bedrooms have a considerable lower height than the living rooms, that is because it is more efficient to heat such spaces and because we wanted to bring a sense of warmth, protection and coziness from the cold and wet outdoor environment.
The lower floor of each house (except house number 5), includes a small lobby, 3 bedrooms and two bathrooms.The upper floor of each house takes advantage of the height regulation, bringing up an expansive space that offers great views towards the lake and the surroundings. On this floor there is an open kitchen, living room, a private terrace, a small bathroom and a laundry closet.
The starting point for choosing the materials came from a regulation that considers that all the exterior walls should have a white plaster finish. Having such a neutral and beautiful background, we decided to combine it with two more materials: natural stone and solid wood. So all around the project (on the exterior areas and on the interior ones), there is white plaster, red burn plaster (bathrooms), solid wood and natural grey stone. It was really important for us that such materials were completely natural, because we wanted to infuse a natural, non urban experience.
Another important aspect of the project were the windows and doors. From the very early stages of design, we were willing to use solid surfaces of wood on the facades. So for example, the bedroom windows on the first floor, have movable solid panels of wood in the inside. These are used as blinds during the day and as temperature insulators at night. This kind of solution was commonly used long time ago in colonial houses.
圣玛丽亚是位于Valle de Bravo中心一个历史保护区内的住房开发项目。Valle de Bravo在1953年是一个小殖民城市,距墨西哥城2小时路程。这个历史小镇具有很吸引人的环境,一个郊区的人工湖。我们的项目地点距离圣玛丽亚Ahuacatlan教堂100码。该教堂是一个殖民教堂,其历史可以追溯到十六世纪。
该项目的构想是成为墨西哥城繁忙生活下周末的度假去处。它包括99栋城市住宅和便利设施,提供了如同酒店般的体验。该项目总面积为2,433.00平方米。每栋住宅面积的范围为168.00平方米至251.00平方米。
面对这样一个美丽而幽静的环境,除了尊重,便没有其他了。我们细心谨慎,尽力通过对环境的处理达到效果最大化。对于这些方面,地方当局给了我们很多规定:有关的材料,高度,与其他建筑物的关系,总体布局,门窗大小和材料大小等等。
在设计的初期阶段,我们便试图通过与地形,现有植被,湖景,邻近建筑物,街道宽度等相呼应,使之与周围环境浑然一体。同时,我们还尝试着纳入Valle de Bravo周围的自然风光和农村景观的风格,使其更加统一。这就是为什么我们决定将项目沿线的沟渠连接起来,填上自然河流中的石块,并种上一样的植被。
我们力求体现当地的精神和愿望,将其带入下一阶段的发展。新的建筑结构是对过去历史的尊重,基于当前现状,为未来发展给出方向感。也许这就是为什么这个项目始终将建筑牢固于地上,同时又试图将其悬浮在空中,似展翅飞翔一般。
该项目的主要空间配置包括沿着两个街道设置面积,以作为项目地址的边界(这是地方性法规),同时将房子的布局设置成L形状。这一点上,我们可以利用方向和视野的优势。同时,我们能够留出一个水池的面积(在主庭院的感觉),跟Valle de Bravo市中心传统民居一样。
该项目的总体布局主要包括两个层次:低层包括入口,停车场,保安门卫室,垃圾房,小自助餐厅,礼宾服务室,会计室,36个小酒窖,洗衣房,浴室和维修服务房。
上层包含一个沿着房子延伸的独立走廊(L形)。这条走廊的目的是作为9间房子和水池之间的缓冲区域。池区工程是一个开放和独立的空间,使房屋具有隐私感,但是又能看到周围的景观。这个区域包括一个木制平台,按摩浴缸,两个水池,一个生火区和一个小花园。在每个独立走廊的尽头,有一个小天井,给瑜伽室和按摩室带来一丝光明和平静。
我们的设计很细心,每栋房子都具有私密性,同时又可以欣赏到周边美丽的环境。所有卧室与客厅相比,其高度稍低,因为这样受热效果更好。我们想为寒冷和潮湿的户外环境带来温暖,保护和舒适感。
每栋房子(门牌号码为5的除外)的楼下,包括一个小会客室,3间卧室和两个浴室.楼上则注意到高度调节的优势,带来开阔的空间,可以尽情欣赏湖泊美景和周围的环境。楼上有一个开放式厨房,客厅,私人阳台,一个小浴室和一个洗衣壁橱。
选择材料的出发点是一个相关的规定,该规定表示所有的外墙应该使用白色石膏涂饰。在这样一个中性色调和优美的背景下,我们决定结合使用两种材料:天然石材和实木。因此,项目的所有部分(内部和外部),有白色石膏,红色烧石膏(浴室),实木和天然灰色石头。真正重要的是,这些材料是完全自然的,因为我们想注入一个自然的非城市体验。
该项目另一个重要方面是窗户和门。在设计的最初阶段,我们就打算使用坚实的木材作为面墙。例如,在一楼,卧室的窗户里面使用可活动的木材厚镶板。他们在白天可作百叶窗使用,晚上又可以具有温度绝缘体的功能。很早以前殖民地的房子便通常采用这种解决方案。
在设计过程中,我们试图给项目注入一种平静感,中性感,开放性,私密性,并能与周围景观和城市景观相联系。在像墨西哥城这样的城市里,很多人都有一种重新回归自然,回归历史,找回自我的冲动。我们真诚地希望这个项目可以帮助一些人实现这样的愿望。
•设计公司:Hierve- Diseñería
•项目名称:圣玛利亚
•用地面积:2,509.64平方米
•建筑面积:2,269.00平方米,24,423.31平方英尺
•设计阶段:2007年-2009年
•施工阶段:2008年-2010年
•成本:$2,700,000.00美元
•客户:Inmobiliaria Sanmo SA de CV公司
•承包商:Zimbra公司
•合作人:合作伙伴(Alejandro Villarreal亚历杭德罗 维拉里尔),项目建筑师(Andrés Casares安德烈 斯卡萨雷斯)和协作者(Sugey Ramirez苏雷 拉米雷斯,Gabriela Rosas加布里埃拉 罗萨斯Jesús Ramirez耶稣拉米雷斯,Denisse Novelo丹尼斯 诺维尔罗和Arturo García Crespo阿图罗 加西亚 克雷斯波)•顾问:结构工程师(Moncad 蒙卡德),机械工程师(M3 Ingeniería Integral),景观建筑(Ambiente Arquitectos),照明顾问(LLC Iluminación),室内设计(Isabel Maldonado伊莎贝尔马尔多纳多),木工(Maderaje Arquitectónico)•摄影:Fernando Cordero费尔南多科德罗和Alejandro Villarreal亚历杭德罗 维拉里尔
这是一个涉及项目合作的文本,包含了客户、承包商、合作人、顾问和摄影师等信息。如果您需要了解这些公司或个人的详细信息,请提供更多具体的背景信息,我将尽力为您提供更多信息。
•Design company: Hierve
•Project name: Santa Maria
•Place: Valle de Bravo, Mexico.
•Site area: 2,509.64 m2
•Built area: 2,269.00 m2, 24,423.31 sq ft.
•Design phase: 2007-2009•Construction phase: 2008-2010
•Cost: $2,700,000.00 US dlls.
•Client: Inmobiliaria Sanmo SA de CV
•Contractor: Zimbra
•Co-Workers: Partner (Alejandro Villarreal), Project architect (Andrés Casares) and Co-workers(Sugey Ramirez, Gabriela Rosas, Jesús Ramirez, Denisse Novelo and Arturo García Crespo)•Consultants: Structural Engineer (Moncad), Mechanic Engineer (M3 Ingeniería Integral), Landscape Architecture (Ambiente Arquitectos), Lighting Consultant (LLC Iluminación), Interior Design (Isabel Maldonado), Carpentry (Maderaje Arquitectónico)•Photography: Fernando Cordero and Alejandro VillarrealMORE:Hierve Diseñiera
,更多请至:
{{item.text_origin}}

