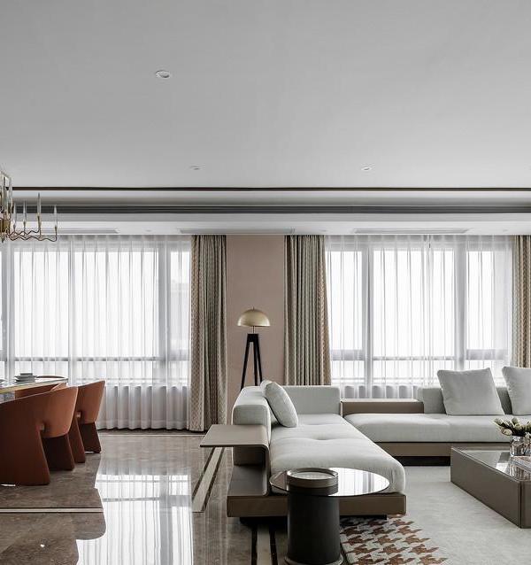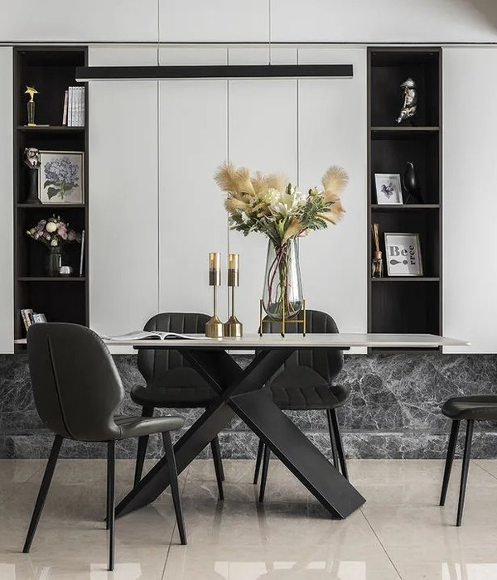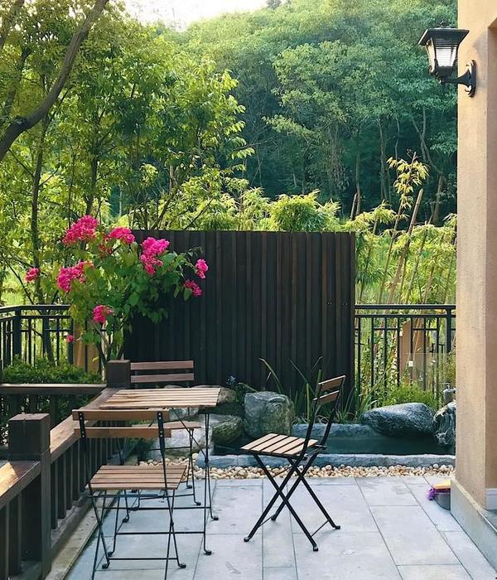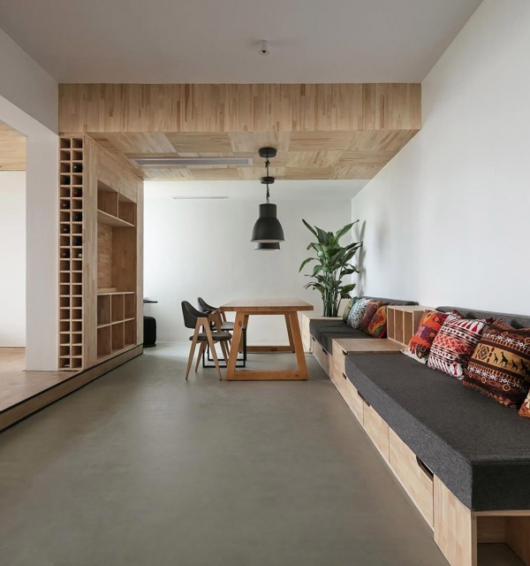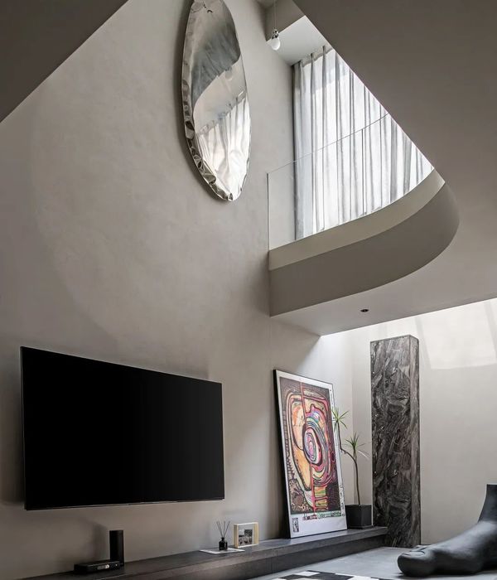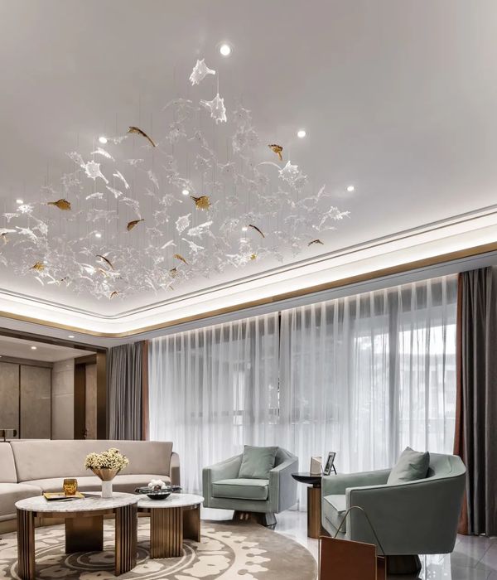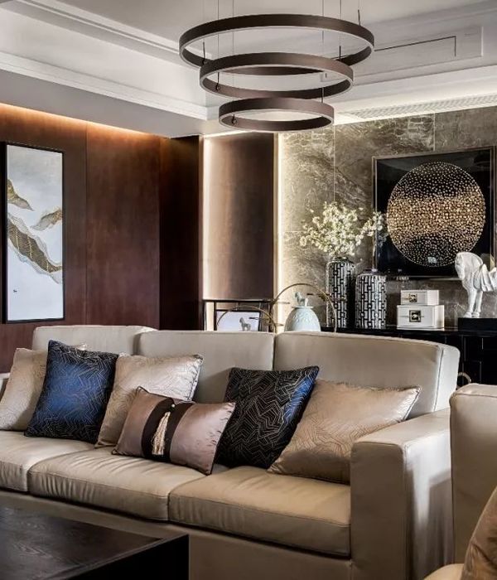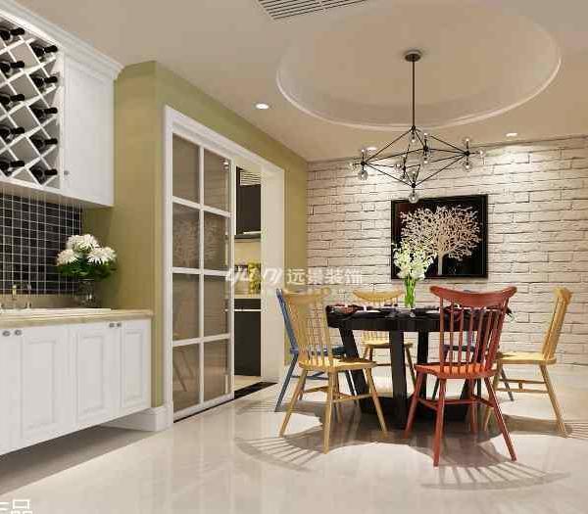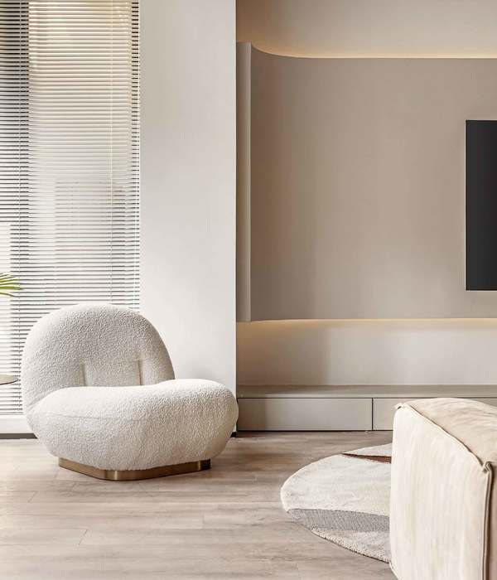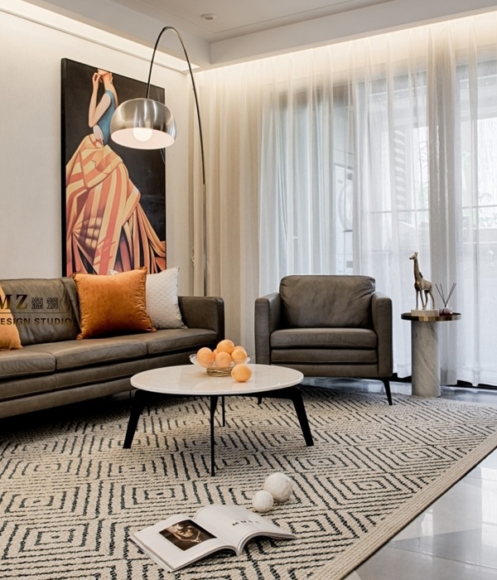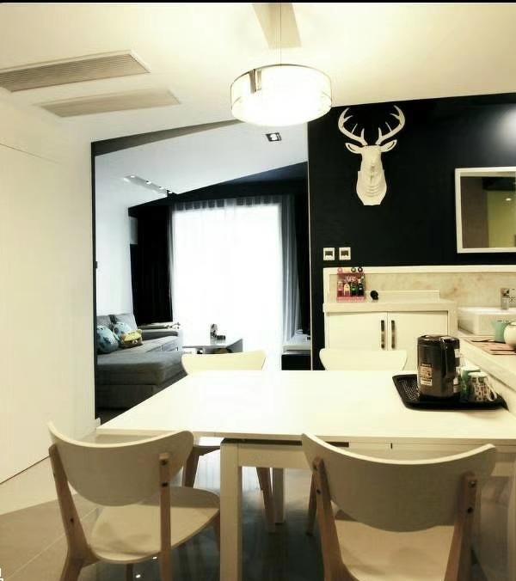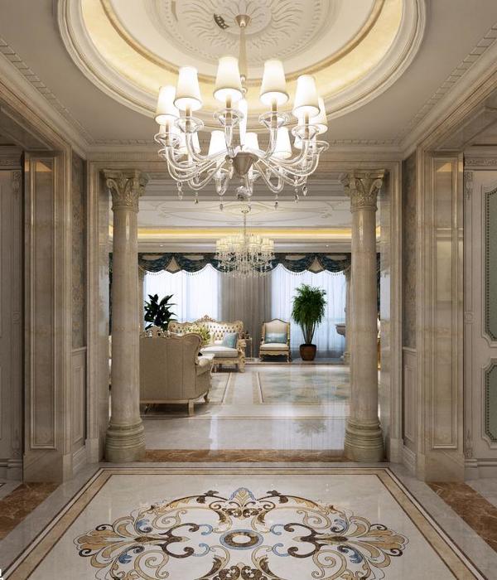© Gonzalo Viramonte
c Gonzalo Viramonte
架构师提供的文本描述。这座房子位于一家高尔夫和乡村俱乐部内,占地1400平方米,住着一个四口之家。由于它的位置,强烈的限制形状,材料和倾斜屋顶缩小了项目的可能性从零。从这一限制开始,设计过程包括研究房屋的原型形状及其不同的可能性。
Text description provided by the architects. This house, located in a 1400 sqm plot inside a golf and country club, is to be inhabited by a family of four. Due to its location, strong constraints about shape, materials, and pitched roofs narrowed the project possibilities from scratch. Starting with this constraints the design process consisted in studying the archetypical shape of a house and its different possibilities.
Text description provided by the architects. This house, located in a 1400 sqm plot inside a golf and country club, is to be inhabited by a family of four. Due to its location, strong constraints about shape, materials, and pitched roofs narrowed the project possibilities from scratch. Starting with this constraints the design process consisted in studying the archetypical shape of a house and its different possibilities.
© Gonzalo Viramonte
c Gonzalo Viramonte
传统的HIP屋顶体积的初始请求变成两个分开的,其中屋顶和墙合并到相同的元件中。众议院的总体概念试图讨论预先建立的声明,不仅涉及它的“地板”-“墙”-“屋顶的屋顶”,而且涉及传统的方案配置。重新思考“昆曹”的位置,通常与房屋分离,以及公共和私人领域之间的联系。
The initial request for a traditional hip-roofed volume turned into two separated ones where the “roof” and the “walls” merge into the same element. The overall concept of the house attempts to discuss pre-established statements, not only regarding its elements such as “floor”-“wall”-“roof” but also about traditional programmatic configurations. Rethinking the position of the “quincho”, typically detached from the house, as well as the connection between the public and private areas.
The initial request for a traditional hip-roofed volume turned into two separated ones where the “roof” and the “walls” merge into the same element. The overall concept of the house attempts to discuss pre-established statements, not only regarding its elements such as “floor”-“wall”-“roof” but also about traditional programmatic configurations. Rethinking the position of the “quincho”, typically detached from the house, as well as the connection between the public and private areas.
© Gonzalo Viramonte
c Gonzalo Viramonte
这些不同的规划空间被合并和分割,这意味着非传统的布局也是可能的。这种碎裂的观念增加了房子内外空间之间的联系。通过打开空间,产生了一个空隙,作为长廊的第一个实例的内露台,将周围的景观带入了房子。一旦进入,一个巨大的,同质化的空间包含厨房,餐饮和生活空间都在一起。高倾斜天花板参照外型。
These different programmatic spaces are combined and split suggesting non-traditional layouts are also possible. This idea of fragmentation increases the connection between inner and outer spaces throughout the house. By opening the volume a void is created, the inner patio, which acts as the first instance of the promenade brings the surrounding landscape into the house. Once inside, a big, homogenous space contains the kitchen, the dining and the living space all in one. The high and pitched ceiling makes reference to the outer form.
These different programmatic spaces are combined and split suggesting non-traditional layouts are also possible. This idea of fragmentation increases the connection between inner and outer spaces throughout the house. By opening the volume a void is created, the inner patio, which acts as the first instance of the promenade brings the surrounding landscape into the house. Once inside, a big, homogenous space contains the kitchen, the dining and the living space all in one. The high and pitched ceiling makes reference to the outer form.
© Gonzalo Viramonte
c Gonzalo Viramonte
Ground Floor Plan
© Gonzalo Viramonte
c Gonzalo Viramonte
一个玻璃走廊,通过进入露台是连接“昆丘”,洗衣房和健身房空间。楼梯被一盏微光抚摸,通向私人区域:一方面是主卧室,俯瞰高尔夫球场,另一方面是两间卧室,与街道和内露台对话。这两卷书,提醒原型形式,是与只有一种材料,钙华,包含了坚实和简单的生活方式。
A glass corridor that drives through the access patio is the nexus between the “quincho”, the laundry and the gym spaces. The staircase, stroked by a cenital light leads to the private areas: on one hand the main bedroom, which overlooks to the golf court and on the other, two bedrooms that dialogue with the street and the inner patio. Both volumes that remind the archetypical form, are cladded with just one material, travertine, enclosing a solid and simple way of living.
A glass corridor that drives through the access patio is the nexus between the “quincho”, the laundry and the gym spaces. The staircase, stroked by a cenital light leads to the private areas: on one hand the main bedroom, which overlooks to the golf court and on the other, two bedrooms that dialogue with the street and the inner patio. Both volumes that remind the archetypical form, are cladded with just one material, travertine, enclosing a solid and simple way of living.
© Gonzalo Viramonte
c Gonzalo Viramonte
Architects Además arquitectura
Location Canning, Argentina
Architect in Charge Leandro A. Gallo
Area 427.0 m2
Project Year 2018
Photographs Gonzalo Viramonte
Category Houses
Manufacturers Loading...
{{item.text_origin}}

