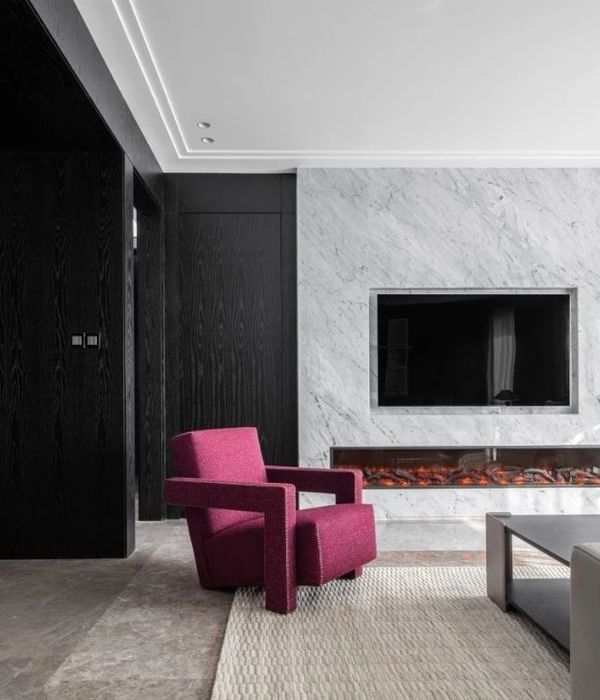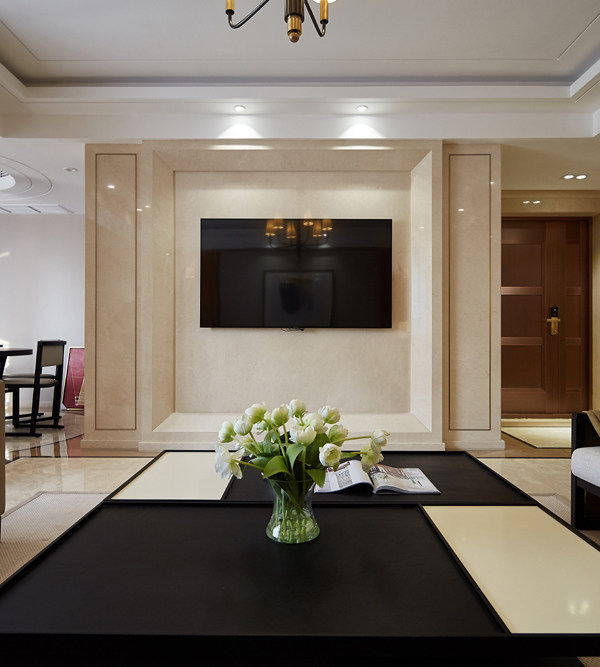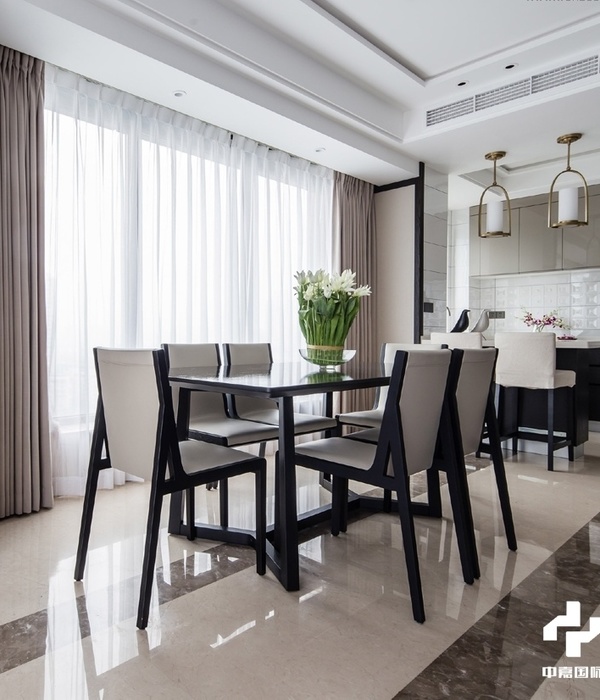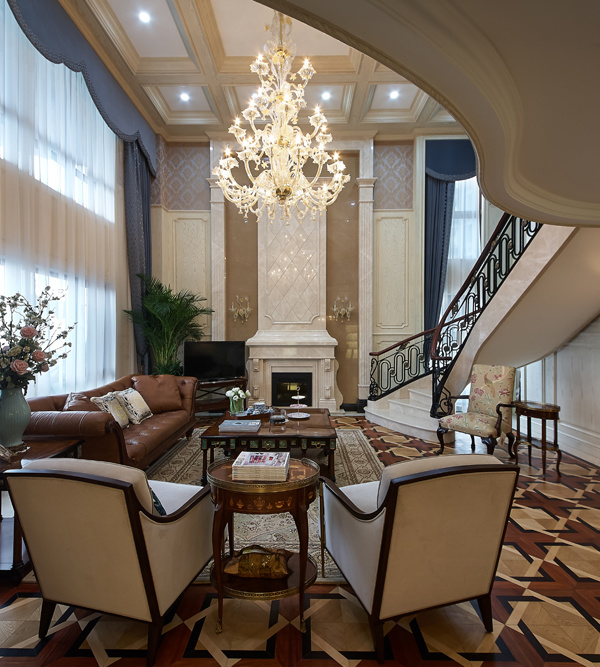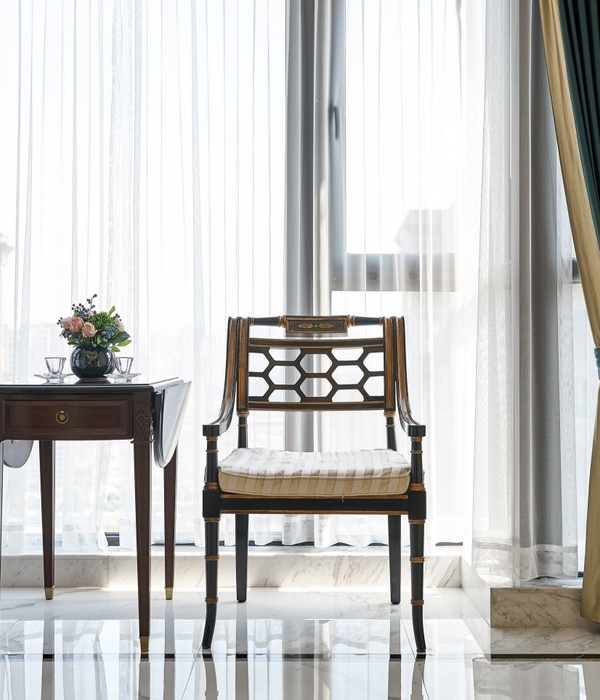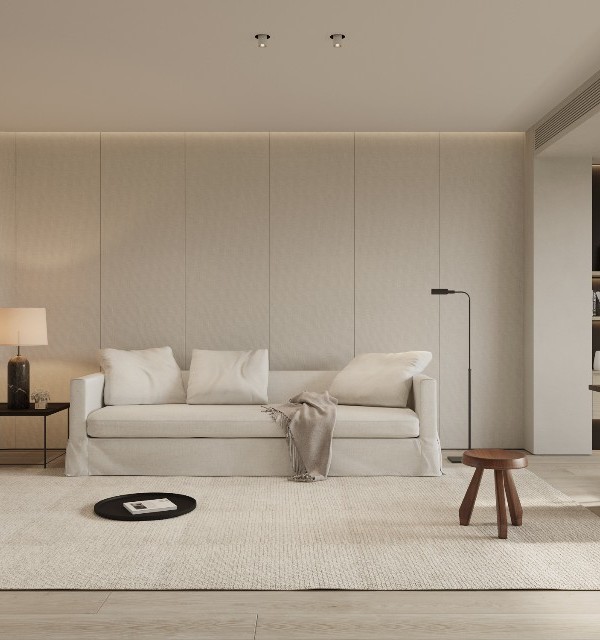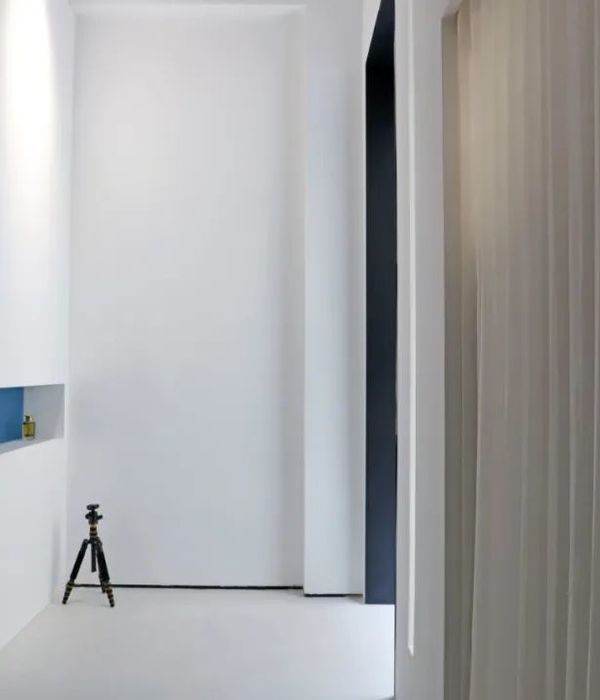- 项目名称:瑜伽与家(YOGA HOME)
- 设计方:XUE JIN DESIGN
- 主创及设计团队:薛今,XUE JIN
- 项目地址:重庆市北部新区金开大道1122号中冶北麓园,NEW NORTH ZONE JINKAI AVENUE NO.1122,CHONGQING,CHINA
- 建筑面积:80平方米
- 摄影版权:王学军
- 合作方:重庆渝之声装饰工程有限公司,CHONGQING YU ZHI SHENG ENGINEERING LIMITED
- 客户:张潇,ZHANG XIAO
本案建筑位于重庆北部新区一个开阔的高尔夫球场边,公寓在建筑内的24层,有得天独厚的景观视野,业主是一对年轻的新婚夫妇,女主人热爱瑜伽并将之从爱好发展成了专业,梦想有一天能拥有自己的瑜伽馆。带着这个愿望,我们希望将他们的新房融入瑜伽教室的功能,让女主人多年的梦想可以更早的借由新家的设计而实现。
The project is on the 24th floor of a recent built apartment building next to a golf course in New North Zone, Chongqing, which provides a good viewpoint of surrounding landscape. Owner is a young married couple, specially, the wife is a yoga teacher with a wish that one day she can run her own yoga studio. For this reason, we try to create a possible yoga classroom in their new home, hoping her dream realized earlier by this project.
▼公寓主要空间概览,interior view of the apartment
区域划分|FUNCTIONAL AREA DIVISION
我们将整个公寓划分为公共空间以及私密空间两个大的部分. 私密空间的部分我们尽量用半围合的方式来划分功能区域,使本不太大的房间也有更开敞明亮的效果。公共空间的部分,我们没有做传统意义上的客厅餐厅等空间划分,而是取消房间之间的分隔,制造了不同的功能区域分布在各处,让居住者能够在不受房间的限制,自由的在一个空间中进行各种活动。
The apartment is divided to be a public room and a private room. In the private room, we use glass partitions to separate bathroom and powder room, and a low-wall to separate powder room and the bed, in order to make the uncapacious space bigger and brighter. In the public room, we try to avoid the conventional spaces such as “living room” and “dining room,” instead, redefine different functional places distributed in different area of the room, so that the habitants can enjoy their activities in the same room without any spatial limitation.
▼公寓入口,apartment entrance
▼入口紧邻的厨房空间-公共空间部分取消房间之间的分隔,kitchen area near the entrance-public room without partitions
▼私密的卧室空间用低矮的墙面形成半围合空间,具有开敞明亮的效果,in private bedroom, designers use a low-wall to separate powder room and the bed, in order to make the space bigger and brighter
两种模式: 居家和瑜伽|TWO MODES: HOME AND YOGA STUDIO
瑜伽教室需要一定的面积,而对于这个小户型而言,分割出这么大一个房间就会显得局促了。因此,我们做了一个更开放式的设计,使空间可以转变为居家以及瑜伽馆两种模式:通过一个并不高的台阶,使公共空间再划分成了上下两个部分,居家使用时上部作为相对独立的休闲起居室,配置不太大型并且很好移动的家具。而下部则用作聚会和用餐的区域。当需进行瑜伽活动的时候,我们可以将上部起居室的茶几和坐垫移动到下部空间跟原本用来换鞋的沙发搭配,让本来作为交通集散的过道与餐厅组合变成了“瑜伽馆”的休息等候区。上部起居室的储物柜也设计了可以双面使用的柜门,其中一面我们装了镜面,当我们把柜门全部翻转为镜面时,起居室便可以变成一个适合瑜伽练习的场所了。
For this 80sqm apartment, theoretically there is no enough space to set up another independent yoga classroom. Therefore, we prefer a flexible method that the public room could transform freely between two different modes – home mode and yoga studio mode. We use a step to separate the public room into “up” and “down” parts. When it switches to the “home mode”, the “up part”, as a relatively independent living space containing the small size and portable furniture, serve as the relaxation area to the private room, while the “down part” works for meeting and entertainment needs. When it switches to the “yoga mode”, the portable furniture could be removed from the “up part” and be combined with the sofa in the “down part”. After that, by reversing the wardrobe doors, it can turn the “up part” into a perfect place for yoga exercise with the whole wall of mirrors. Meanwhile, the down part is converted to be a suitable waiting lounge serving the yoga class.
▼公共空间通过一个并不高的台阶划分成了上下两个部分,designers use a step to separate the public room into “up” and “down” parts
▼居家使用时上部作为相对独立的休闲起居室,配置小型可移动的家具,when it switches to the “home mode”, the “up part”, as a relatively independent living space containing the small size and portable furniture, serve as the relaxation area to the private room
▼当需进行瑜伽活动的时候,上部起居室的茶几和坐垫移动到下部空间跟原本用来换鞋的沙发搭配,成为“瑜伽馆”的休息等候区,when it switches to the “yoga mode”, the portable furniture could be removed from the “up part” and be combined with the sofa in the “down part”, creating a waiting area
▼柜门全部翻转为镜面,起居室变成一个适合瑜伽练习的场所,by reversing the wardrobe doors, it can turn the “up part” into a perfect place for yoga exercise with the whole wall of mirrors
植物场景|NATURAL SCENERY
为了让高楼中的居住更加的舒适与贴近自然,我们牺牲掉了阳台的小部分空间以植物来进行装饰,而把与室外分隔的窗户设置的更靠外一些,这样做虽然浪费掉了小部分空间,但却缩短了景色与室内空间的距离,将景色不通过阳台的过渡,直接引入到了室内。如此将原本较大的进深感变弱的同时也模糊了室内与室外的界限。
To improve the comfort and naturalness for this high building unit, we sacrifice a small area of the existing balcony for gardening, and relocated the sliding window which separate the room and the balcony to increase the interior area. Leading the view directly to the interior without balcony optimally reduces the distance between the landscape and interior space, and minimizes the boundary between the exterior and interior.
▼阳台的小部分空间用植物进行装饰,designers sacrifice a small area of the existing balcony for gardening
▼橱柜及一侧阅读空间,furniture and reading area
▼卫生间,bathroom
▼平面图。plan
项目名称/Project name:瑜伽与家/YOGA HOME
设计方/Design: XUE JIN DESIGN
项目设计&完成年份/Design year & Completion Year:2019
主创及设计团队/Leader designer & Team:薛今/XUE JIN
项目地址/Project location:重庆市北部新区金开大道1122号中冶北麓园/NEW NORTH ZONE JINKAI AVENUE NO.1122, CHONGQING, CHINA
建筑面积/ Gross Built Area (square meters): 80平方米
摄影版权/ Photo credits:王学军
合作方/ Partners:重庆渝之声装饰工程有限公司/CHONGQING YU ZHI SHENG ENGINEERING LIMITED
客户/ Clients:张潇/ZHANG XIAO
品牌/ Brands / Products used in the project:
1. 极米H2家用投影仪/GIMI H2 PROJECTOR;
2. 宣威彩色世界水性地坪漆/COLOR WORD WATER-BASED FLOOR PAINT;
3. 史密斯蒸烤一体集成灶/A.0.SMITH INTEGRATED KITCHEN。
{{item.text_origin}}

