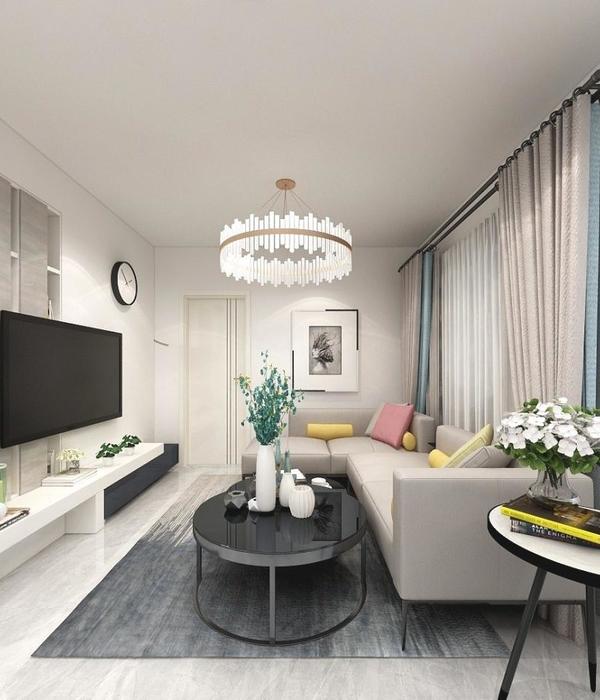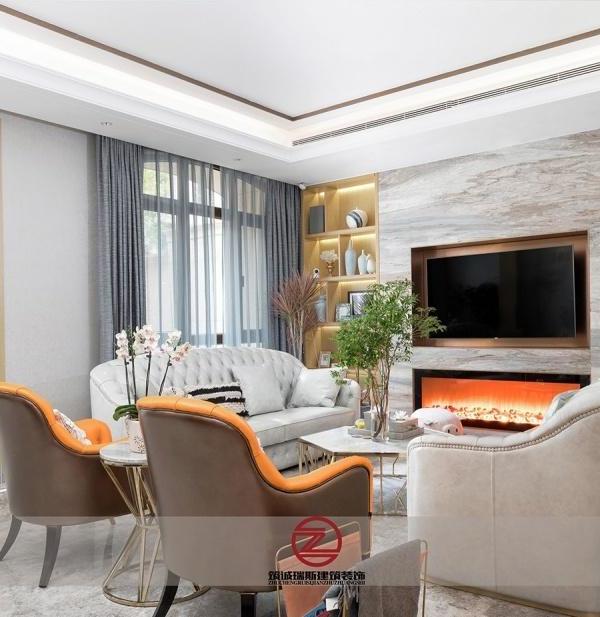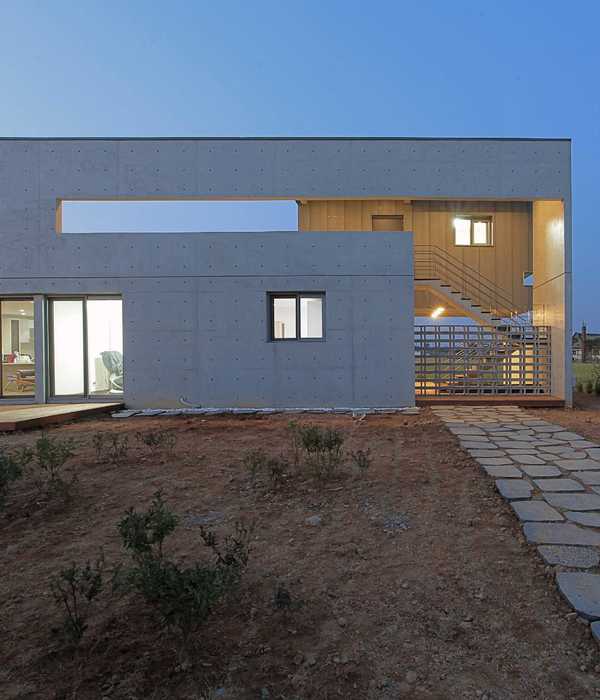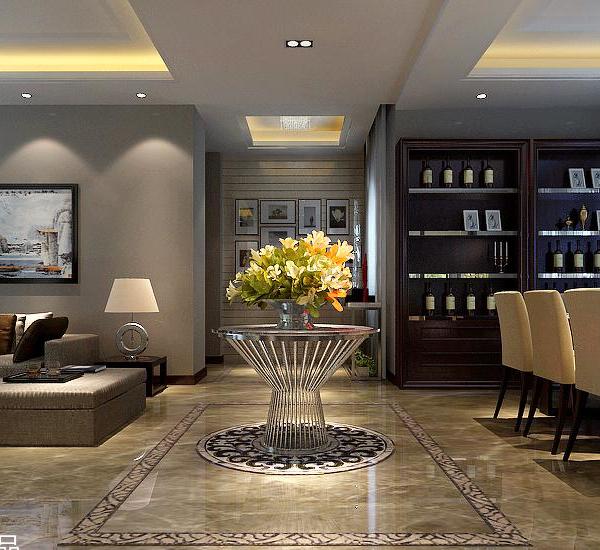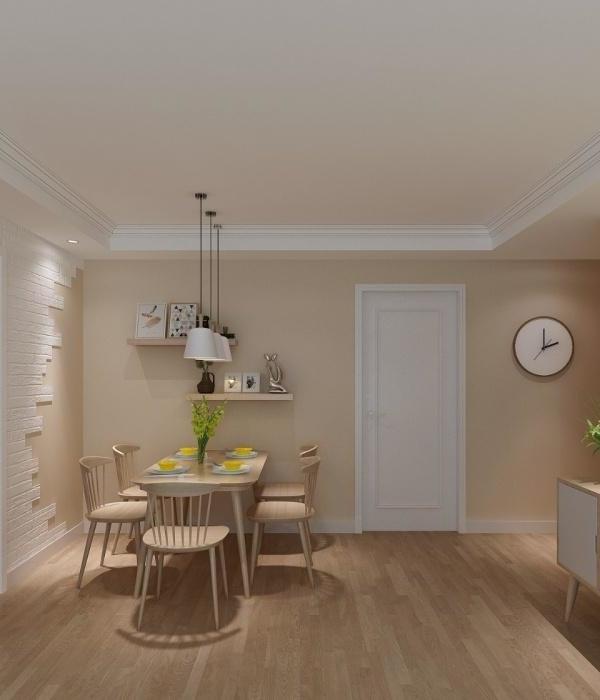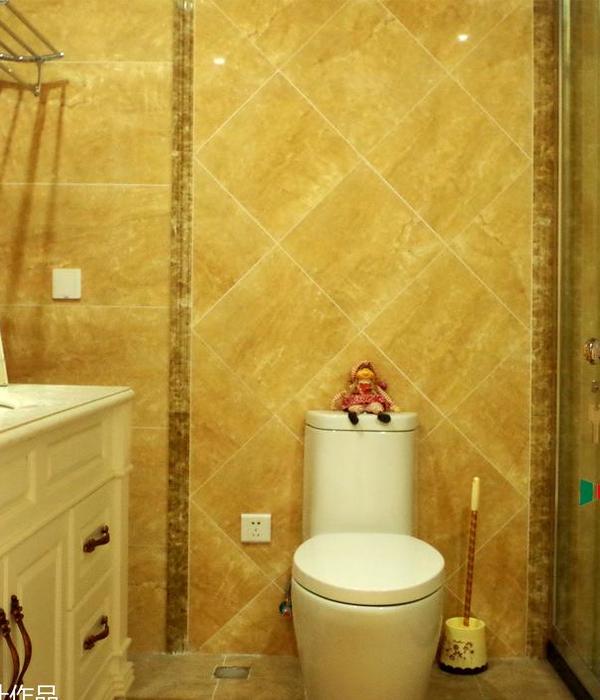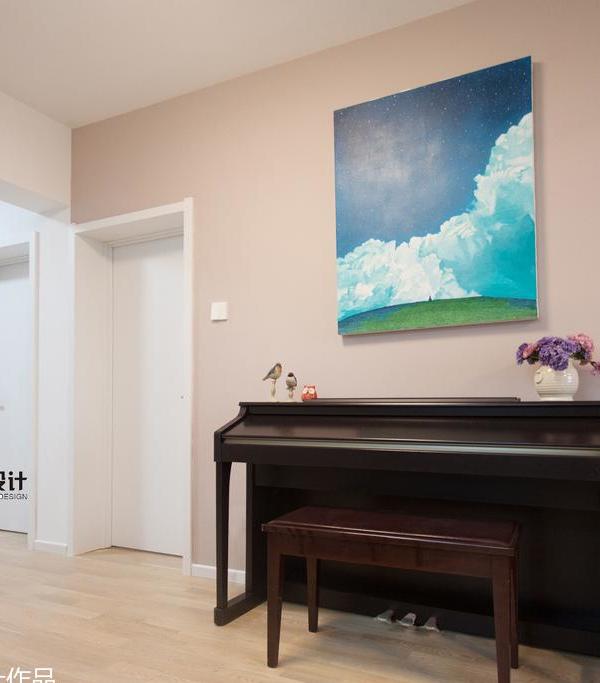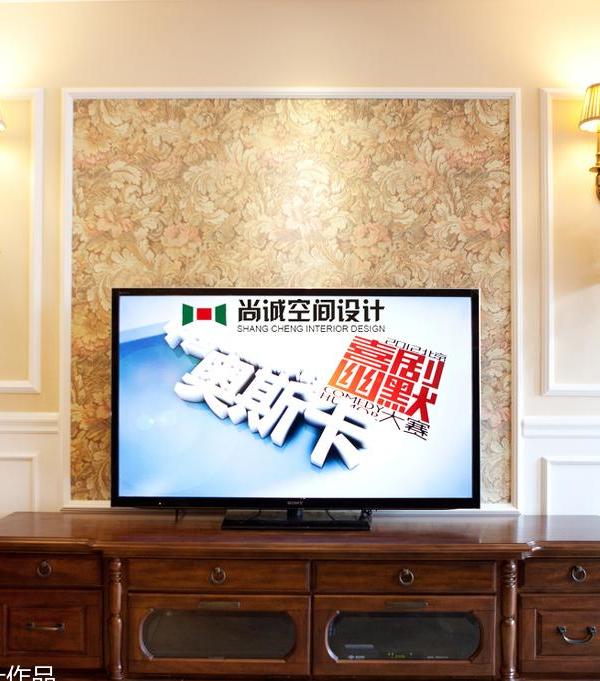© Leo Espinosa
(利奥·埃斯皮诺萨)
架构师提供的文本描述。中午是儿童的课外活动,在那里提供工作坊、学校辅导和一般住宿。该项目是建立在公司身份的基础上的,由于是第一个执行的中心,该项目适应于预算有限的现有建筑;因此,该项目分为两个建设阶段,其中第一个阶段概括为改善街道功能和存在的战略干预措施、外部和内部区域的设计以及选定空间的家具设计;这样,孩子们,就像父母和工作团队一样,一起产生专业精神、安全感、秩序、创造力、乐趣和归属感。总的目标是创造一个在儿童身上产生真正的社会和认知经验(而不是虚拟的)的空间。
Text description provided by the architects. NOON is an afterschool for children, where workshops, school counseling and a general stay are given. The project was developed based on a corporate identity, which was adapted to a pre-existing building with a limited budget because of being the first center to be executed; so the project is divided into 2 constructive stages, where the first one is summarized to strategic interventions that improve the functionality and the presence from the street, to the design of exterior and interior areas, and also to the design of furniture of selected spaces; so that together produce professionalism, security, order, creativity, fun and belonging sensations both in children, as in parents and the work team. The general objective was to achieve a space that generates real social and cognitive experiences (not virtual) in children.
© Leo Espinosa
(利奥·埃斯皮诺萨)
最初的建筑是一个单一的家庭住宅,最终在梅里达市的办公室和服务区域内结束。这座建筑实际上是完整保存下来的。只有建筑物的主要通道被改变,以创造一个清晰的通道和疏散前庭走廊的每一个内部和外部空间的综合体。为了加强对各个区域的出入控制,在外面新建了两个入口,一个是服务入口,另一个是后花园,以加强对各个区域的出入控制;前面的露天停车场被改造成一个儿童接待的林荫广场,街道的现有大门出于安全考虑被保留了下来;而后面则创建了一个游乐场和一个果园。在里面,房子的卧室变成了一个行政办公室,一个咨询室和一个工作室,社会区域变成了游戏室。厨房、洗衣房、地窖和浴室都保留在原来的地点;后者分为两个卫生间,每个性别各一间。在第二阶段,正在进行楼层和人行道的更换,服务区和行政区域的内部设计,以及后面一个屋顶露台的小延伸。
The original construction was a single family house that eventually ended up inside an area of offices and services within the city of Merida. The building was practically preserved in its entirety. Only the building's main access was changed so as to create a clear access and evacuation vestibular corridor from and to each of the interior and exterior spaces of the complex. Outside, two new entrances were created, one for services and the other for the rear garden, in order to reinforce access control to various areas; the open parking lot in the front was transformed into a tree-lined plaza for children's reception, and the existing gate to the street was preserved for security reasons; while a playground and an orchard were created at the back. Inside, the bedrooms of the house became an administrative office, a counseling room and a workshop room; and the social area was transformed into the play room. The kitchen, laundry room, cellar and bathroom were kept in their original locations; the latter was divided into 2 restrooms, one for each gender. For the second stage the change of floors and pavements, the interior design of the service areas and the administrative area, and a small extension for a roofed terrace in the rear are pending.
Lower Floor Plan
低层平面图
在物质性方面,外墙采用了一种基于灰色水泥、振压混凝土格子的外观灰泥,并在外墙上捕捉到了公司的色彩。在室内,墙壁和门采用浅色中性颜色,功能家具采用天然木材设计,并以公司色彩为主。该品牌的图形反映在内墙和外部围栏手动。
With regard to materiality, an apparent stucco was used on the outside based on gray cement, vibro-compressed concrete latticework, and the corporate colors were captured on the exterior doors. In interiors, a light neutral color was used for walls and doors, for functional furniture designed in natural woods combined with corporate colors dominate. The graphics of the brand were reflected on the interior walls and on the exterior fences manually.
© Leo Espinosa
(利奥·埃斯皮诺萨)
© Leo Espinosa
(利奥·埃斯皮诺萨)
游戏室旁边是一系列低矮的家具,两边都有存放教学用品和儿童用品的地方。为车间大厅设计了模块化三角表,可根据所执行的车间类型进行不同的配置。在辅导室,设计了辅导1至1(辅导儿童)和团队合作圆桌会议两个单元。后花园被设计成一个尤卡特坎游乐场,在那里,各种传统的游戏被画在人行道上,加上灵巧的活动和果园,以及其他用途。
The play room is bordered by a series of low furniture with storage areas on both sides for didactic material and children's belongings. Modular triangular tables were designed for the workshop hall, which allow different configurations according to the type of workshop that is carried out. For the counseling room, two modules of tutoring 1 to 1 (tutor + child), and a round table for teamwork were designed. The back garden was designed as a yucatecan playground, in which various traditional games were painted on the pavements, combined with dexterity activities and an orchard, among other uses.
该项目是根据一项全面的工作计划进行的,其中包括建筑设计、室内设计、家具设计和景观美化;以及这些工程的建造和执行。
The project was carried out under a comprehensive work scheme, which included architectural design, interior design, furniture design and landscaping; as well as the construction and execution of them.
© Leo Espinosa
(利奥·埃斯皮诺萨)
Architects TACO taller de arquitectura contextual.
Location Mérida, Yucatan, Mexico
Project Team Carlos Patrón Ibarra, Alejandro Patrón Sansor, Ana Patrón Ibarra, Estefanía Rivero Janssen.
Area 180.0 m2
Project Year 2017
Photographs Leo Espinosa
Category Restoration
Manufacturers Loading...
{{item.text_origin}}



