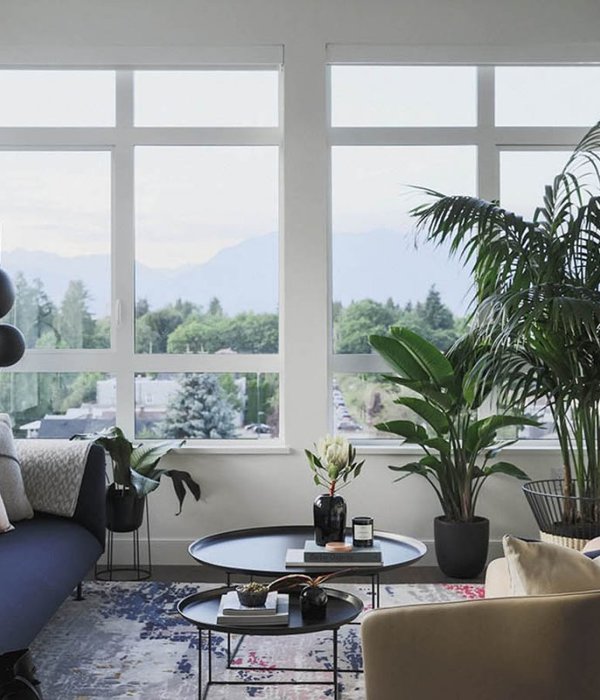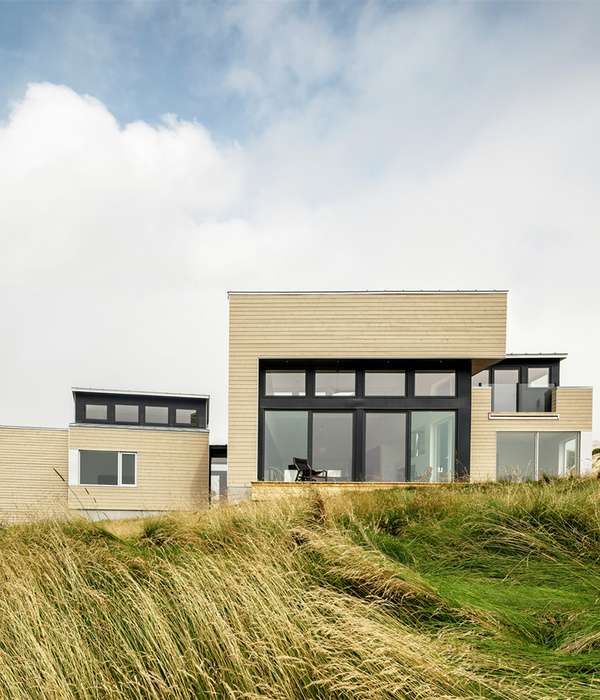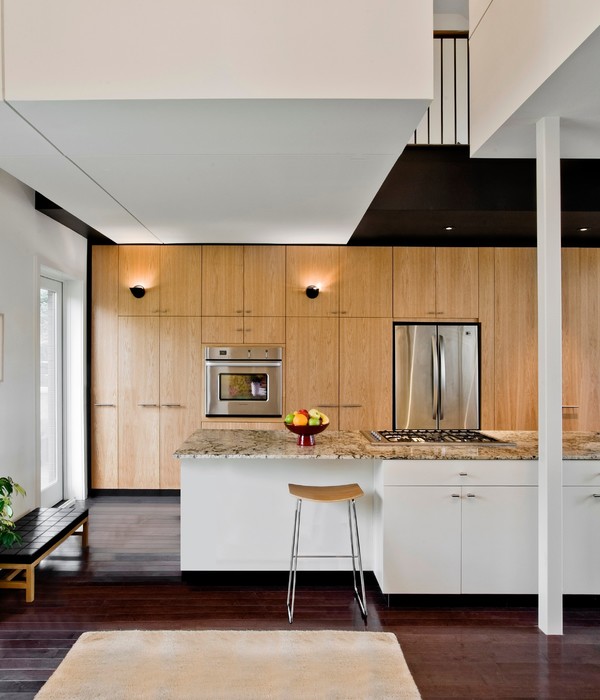- 建筑师:S-AR + MarisolGonzález
- 负责人:Cesar Guerrero,Ana Cecilia Garza,Marisol Gonzalez
- 项目年份:2016
- 建设年份:2017-2018
- 建筑面积:280平方米
- 施工系统:混凝土砌块墙体和加筋砖,轻化平板,铁艺和金属涂层
该项目由位于蒙特雷郊区的三所房子组成,位于圣佩德罗加扎加西亚市,建在大约150平方米的土地上。房子有一面面朝街道。每栋房屋的建筑面积约为280平方米,其间略有差异。每栋房屋分为三个层,主要概念为两个空间核心。第一个空间核心是较大的,位于房屋的主要中心,由一根钢梁支撑着,并连续地与项目的城市立面相联系。项目把大部分的地块都填满,除了首层。这个空间核心包含了房屋的主要空间,还有为卧室、厨房和洗衣房提供服务的房间。
The project consists on a small group of three houses located in a suburban area of Monterrey, at the municipality of San Pedro Garza Garcia, built on plots of approximately 150m2 of land and with a single front view to the street. The built area of each house is of approximately 280 m2 with slight variations between them. Each house is divided in three levels with a main concept of two spatial cores. The first one, which is bigger, is reflected in the principal centre of the houses by volumes which stand out supported by a steel beam and organized successively in relation to the urban façade of the project, filling most of the plot’s length with the exception of the ground floor. This spatial core contains the main spaces of the houses, as well as the services for the bedrooms, kitchen, and laundry room.
▼项目立面一览,project facade overview
第二个核心(比第一个小)对应的是房屋的交通流线(走廊和楼梯),还有储藏室、一般服务和首层的服务卧室,这些都是独立于每栋房子的。这个实用部分是每个房子之间的一个隔离空间。这样,每一栋房子的内部区域都被划分为公共和社会用途: 厨房、餐厅和起居室,以及一个露台;它占据了地块后部的三分之二,位于停车场的后面。
The second core (smaller than the first one) corresponds to the circulations of the houses (hallways and stairs), storage closets, general services, and service bedroom in the ground floor, which is independent to each house. This utilitarian part serves as a containment space between each house. This way, the interior areas are divided in each house leaving the ground floor for the public and social use: kitchen, dining and living room, and a patio; which occupies two-thirds of the back area of the plot, located at the back of the parking area.
▼立面细节
▼黑色体块住宅的入口以及通向后方花园的小道,the entrance of the black house and the path leading to the back yard
在二楼,主卧室位于场地的前面,客厅位于后方,服务房间和洗衣房将它们隔开。服务核心和交通流线在第三层重复,次要卧室位于这一层。尽管这些地块很小,但这些房子提供了开阔的空间,它们之间有视觉上的联系;而且通高的玻璃窗开口有助于大部分空间的自然照明和通风。
At the second floor, the main bedroom was placed at the front of the plot, and the living room at the back, both of them separated by services and the laundry room. This service’s core as well as the circulations is repeated in the third floor in which the secondary bedrooms are located. Even though the plots are small the houses offer open spaces that are visually connected between them; and their limits with full-height openings, contributing to the natural illumination and ventilation in most of the spaces.
▼左侧住宅所有楼层平面,all floor plans for the left house
▼中间住宅所有楼层平面,all floor plans for the middle house
▼右侧住宅所有楼层平面,all floor plans for the middle house
尽管在复杂的环境中使用了相同的方案,但每个房间都保留了一定的空间、物质性和建筑语言的自主权,在复杂的环境中产生了独特的身份。设计师在大部分的表面使用了白色、灰色和黑色色调的材料,用木材,铁,和黑色金属制作细部。这个小的房屋建筑群是一系列抽象的盒子,它们根据建筑材料的材质,或用白砖、波纹钢板或白色金属百叶窗来建造它们的涂层。
Despite the use of the same scheme in the complex, each house conserves a certain autonomy regarding space, materiality, and architectural language, generating a unique identity in the complex. Materials were selected in white, gray and black tones to be used in most of the surfaces, with details in wood, iron, and black metal. This small housing complex is a sequence of abstract boxes that break down according to the material used to their construction or to construct their coating in white brick, corrugated black sheet, or white metallic louvers.
▼中间住宅的客厅,向后方花园和一旁的室外通道打开,the living room of the middle house that opens to the back yard and the side walkway with full height large window doors
▼右侧住宅的客厅,the living room of the right house
▼中间住宅的卧室之一,one bedroom of the middle house
▼左侧住宅主卧室的带状窗户,the ribbon window of the main bedroom of the left house
▼三层过道两旁都是储藏空间,the storage spaces on two sides of the corridor
▼过道尽头是一扇窗,为过道引入日光;at the end of the corridor is a window that introduces daylight into the corridor
▼模型照片,model photo
▼住宅群轴测图,the axonometric drawing of the house group
▼每栋住宅的轴测爆炸图,the axonometric explosion drawing of each house
▼住宅群正立面,the front facade of the house group
▼剖面,sections
项目:Casas SP
建筑:S-AR + MarisolGonzález
位置:圣佩德罗,新莱昂,墨西哥。
建筑师负责人:Cesar Guerrero,Ana Cecilia Garza,Marisol Gonzalez。
方案:单身家庭城市房屋综合体。
客户:私人。
建筑面积:280 m2 。
项目年份:2016
建设年份:2017-2018
摄影:Ana Cecilia Garza Villarreal + Marisol Gonzalez。
材料:混凝土砌块,结构砖,钢结构梁,木材,铝和玻璃。
施工系统:混凝土砌块墙体和加筋砖。 轻化平板,铁艺和金属涂层。
Project: Casas SP
Architecture: S-AR + Marisol González
Location: San Pedro, Nuevo Leon, Mexico.
Architects in charge: Cesar Guerrero, Ana Cecilia Garza, Marisol Gonzalez.
Programme: Complex of single family urban houses.
Client: Private.
Construction Area: 280 m2 e/u.
Project Year: 2016
Construction Year: 2017-2018
Photograpy: Ana Cecilia Garza Villarreal + Marisol Gonzalez.
Materials: Concrete block, structural brick, steel structure beams, wood, aluminum and glass.
Construction System: Concrete block walls and reinforced bricks. Lightened slabs, ironwork and metallic coating.
{{item.text_origin}}












