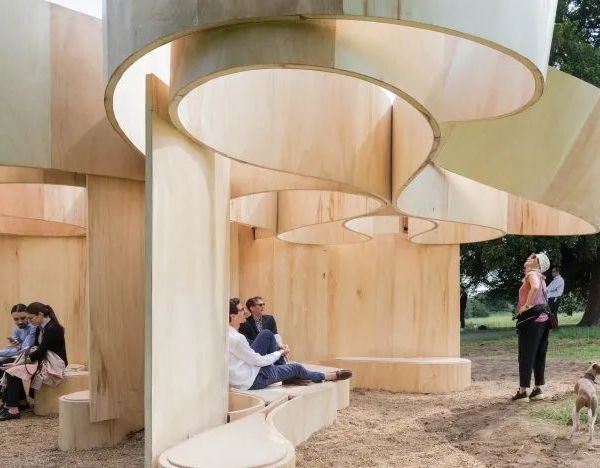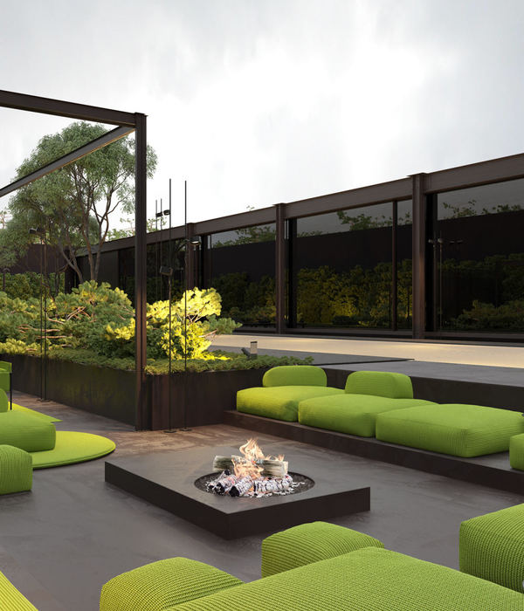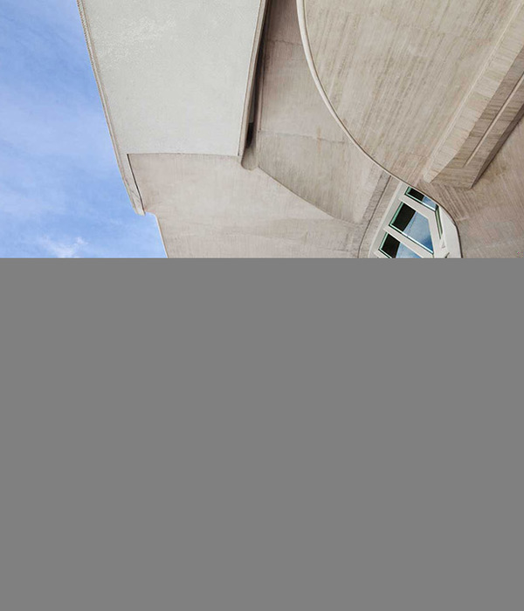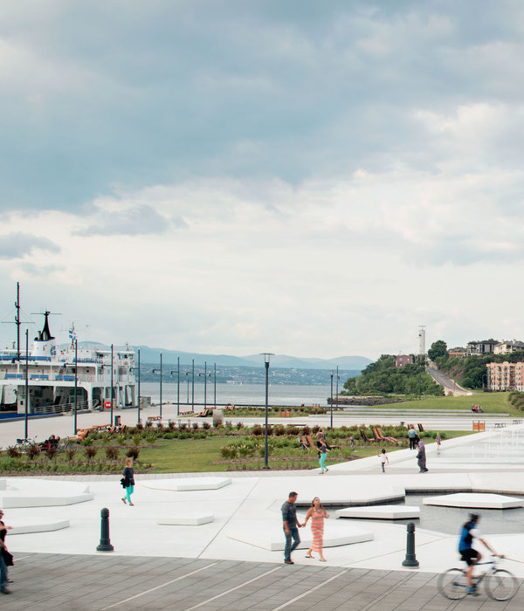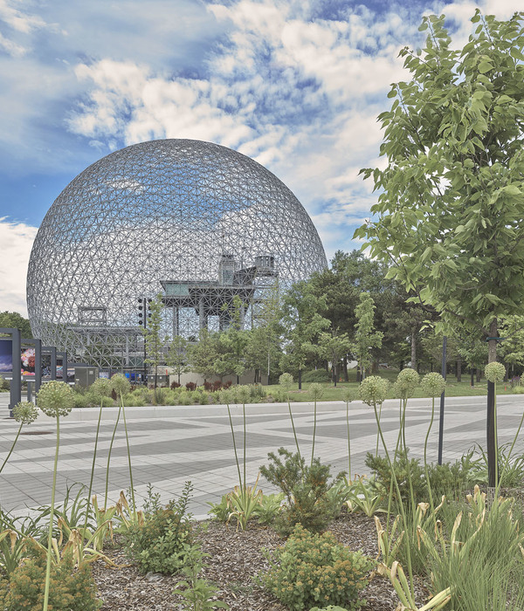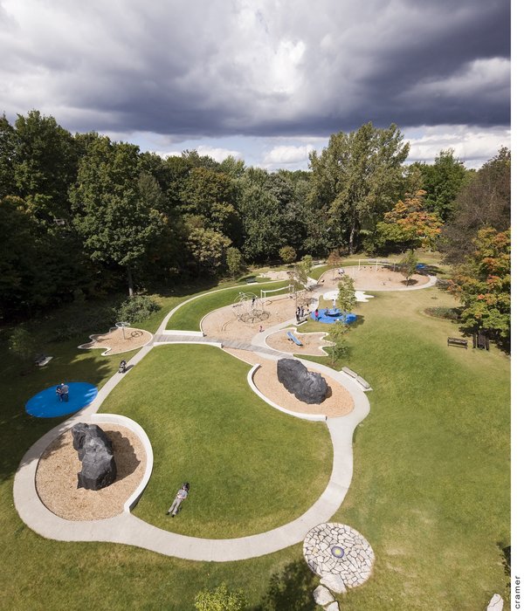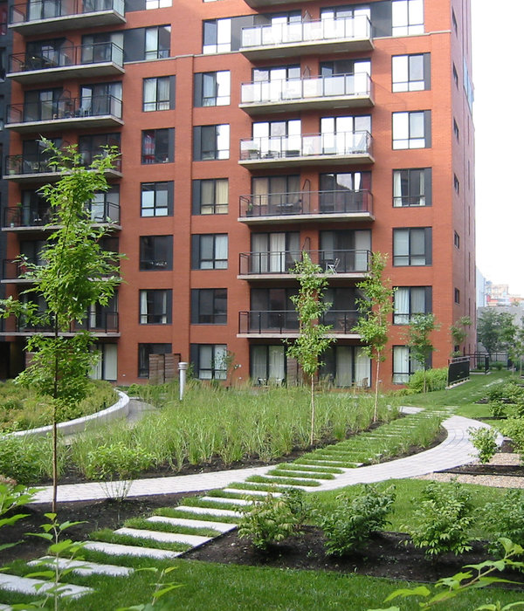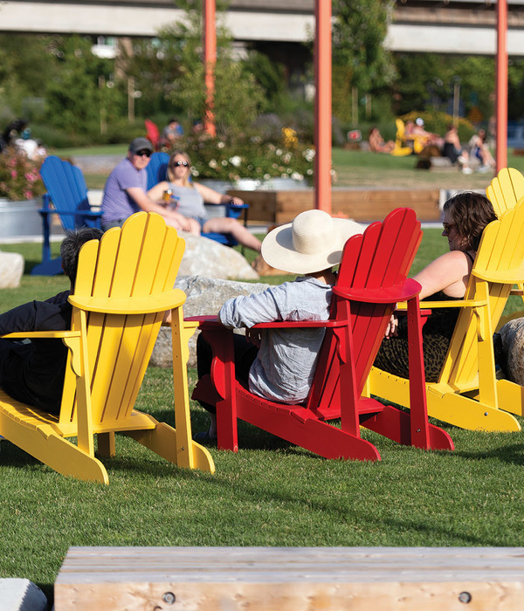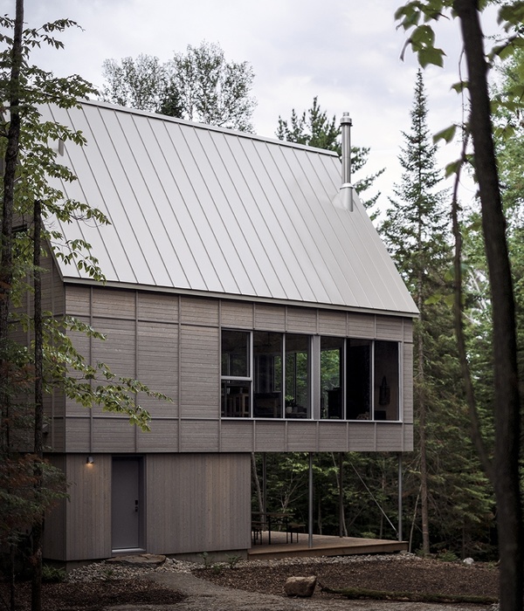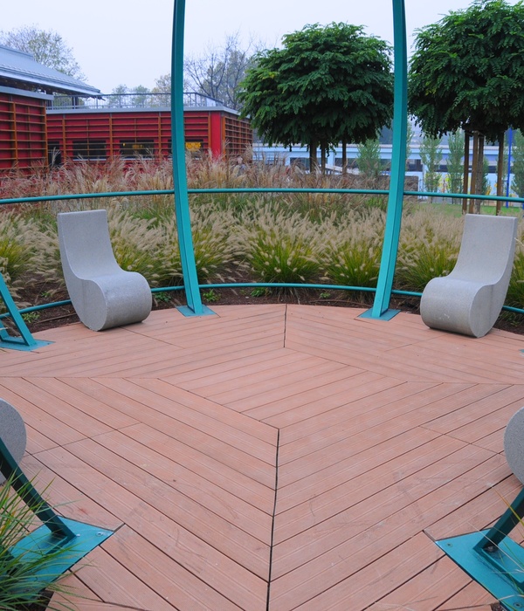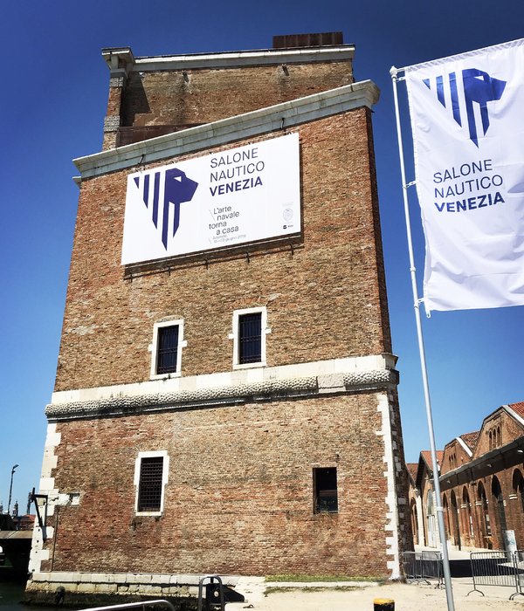- 项目名称:武汉海洋村
- 建筑师:印西诃
- 地址:中国,武汉
- 建筑面积:6894 平方米
- 项目年份:2016-2019
- 状态:中餐厅已竣工,一期正在施工
- 摄影:鲁芬芳
海洋村地处武汉市南部约两小时车程,遍布丘陵、沼泽、植被繁茂的地带。如今,年青一代大多进城务工,村中只剩老人留守,创新和资本的匮乏让整个村庄的发展停滞不前。
Haiyang village is located two hours south of the city of Wuhan, within a hilly, wooded terrain interspersed with ponds. Today, the young population of such rural villages are hired as workers in the city. As a result, the potential of the villages is declining, as the remaining elders have neither the strength nor the capital to innovate.
▼从林间望向建筑,view to the project in the forest
项目投资人的家乡就是这个村落,旨在找到一种能让来访者和当地村民都能从中受益的更新策略。对既有村落肌理进行分析后建筑师发现,上述村舍均沿等高线分布。房屋依山而建,重重密林将整个村落环抱其中,开阔地则面向池塘。空地的质量和形状于是成为规划方案的决定性要素。将现有户外空间抽象提取的局部空间-多种形状的T形户外空间-重新组合,优化平衡景观和朝向后形成新村庄户外空间范围,剩余的则是建筑物的落脚点。 新项目位于两个既有村落之间,从其中推演诞生的的户外空间品质,加强了地域身份并与周边景观有机地融为一体。
▼总平面图,master plan
▼海洋村,提取局部空间重新组合,Haiyang Village – diagrams for void
▼建筑外观,exterior view
In this project, where the investor comes from the village itself, the aim is to find a renewal strategy in which both visitors and residents can participate. In the analysis of the existing urban pattern, the architects discovered that the buildings were placed along the contour lines. To the rear lies the hill, which frames the settlements with its dense forest, while open spaces orientate to the ponds. The quality and form of the open spaces became a defining element for the new settlement strategy, which is composed of abstracted fragments of the existing T-shaped exterior spaces in the hamlets. After optimization on site, the new exterior was created, which balances visibility and orientation. The remaining areas became the footprint of the new buildings. This strengthens the local identity and fits the new organically into the landscape.
▼入口大厅,lobby area
▼入口大台阶,entrance stair
▼抛光的砖地面,the polished brick floor
在这个中国农村,我们结合竹子外立面建造了一座砖城堡。抛光的砖地面令人惊叹,它就像古老的泥土,只有温暖的触感!新建房屋遵循村庄建筑类型,全部使用本地材料,刻画了与既有村落在时间和空间上融为一体的建筑特征。整片建筑群内分布有客栈、餐厅、休闲洗浴及其他一些乡村旅游设施。村庄的物质品质和与自然环境的有机地融合,赋予新建筑一种源于当地文化的浑然天成的特质。
In a Chinese rural countryside, we created a brick castle with bamboo facade. The polished brick floor is stunning, it’s like mar old, only warm to touch! The proposed buildings following the building typology of the villages, characterize the architecture by its fusion with the existing material culture. The complex includes small hotel units, restaurants, a spa and other facilities relevant for rural tourism. These material qualities of the village and its integration within the landscape give the new buildings a self-evident character with local culture as its starting point.
▼结合竹子外立面的“砖城堡”,a brick castle with a bamboo facade
▼餐厅,restaurant
▼休闲区,seating area
▼室内材质,material palette
▼砖墙细部,brick wall detailed view
▼从室外望向大厅,view to the lobby from exterior
▼从林间望向餐厅,view to the dining hall from the forest
▼项目模型,project model
项目名称:武汉海洋村
建筑师:印西诃
地址:中国,武汉
建筑面积:6894 平方米
项目年份:2016-2019
状态:中餐厅已竣工,一期正在施工
摄影:鲁芬芳
Project name: Haiyang Village, Wuhan
Architects: EXH Design
Location: Wuhan, China
Project Area: 6894 sqm
Project Year: 2016-2019
Status: Chinese restaurant Completed, The first phase is under construction
Photographs: Lu Fenfang
{{item.text_origin}}

