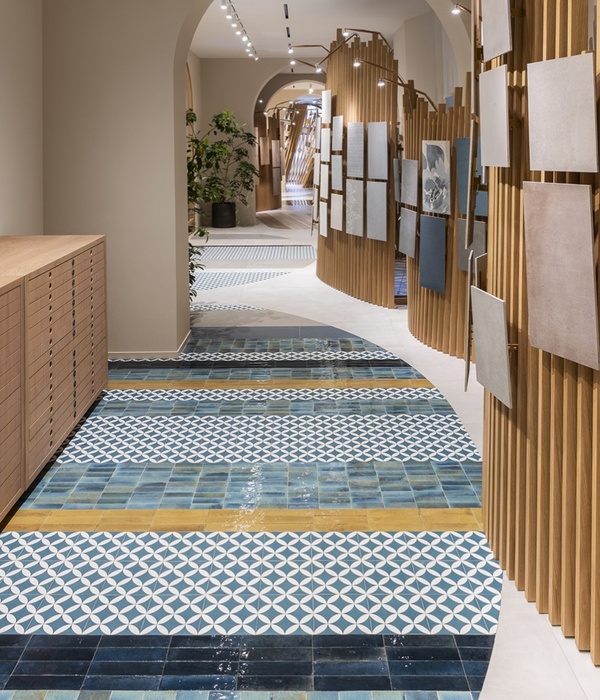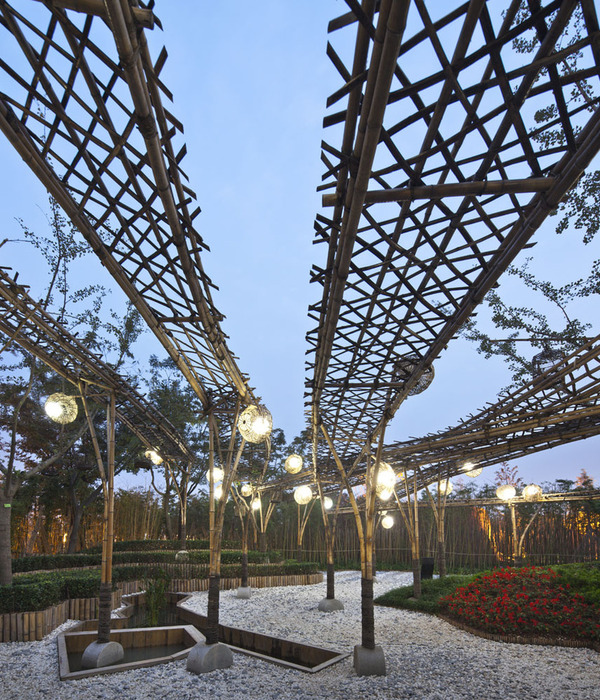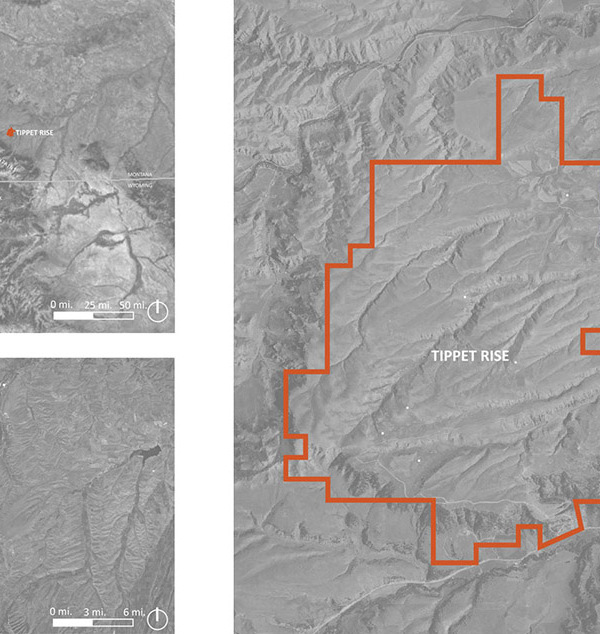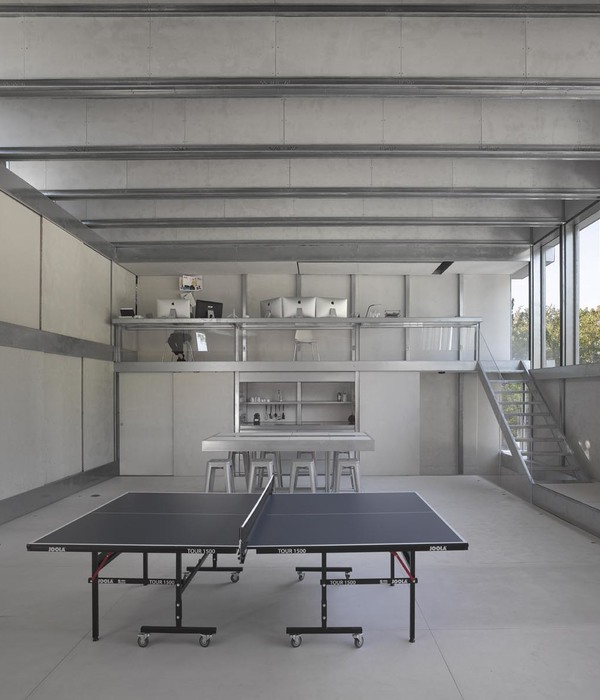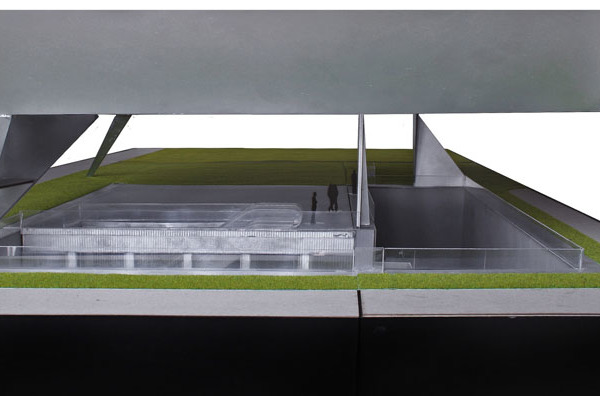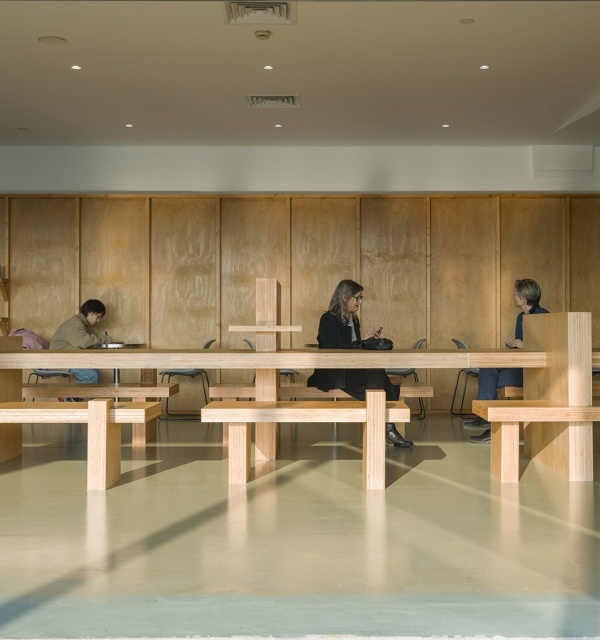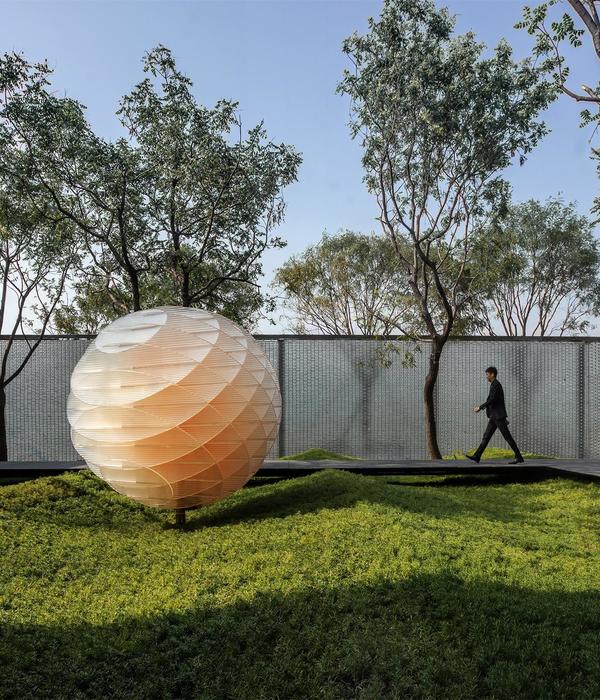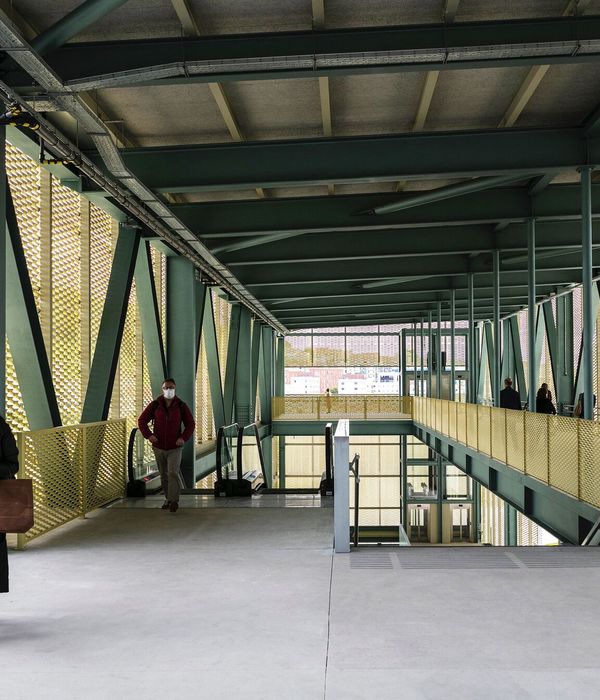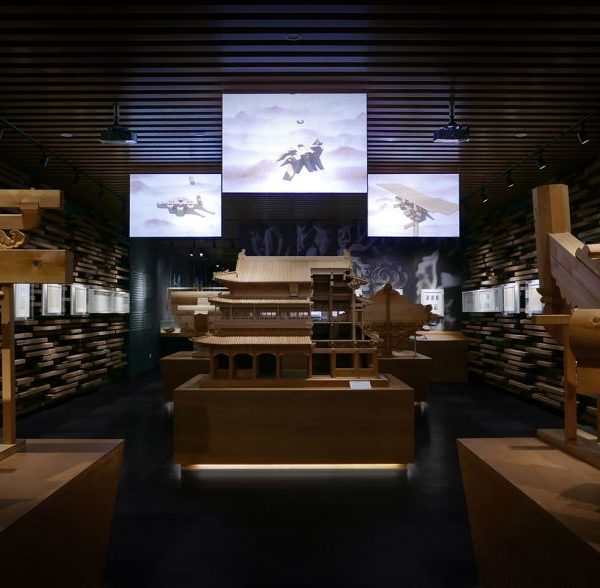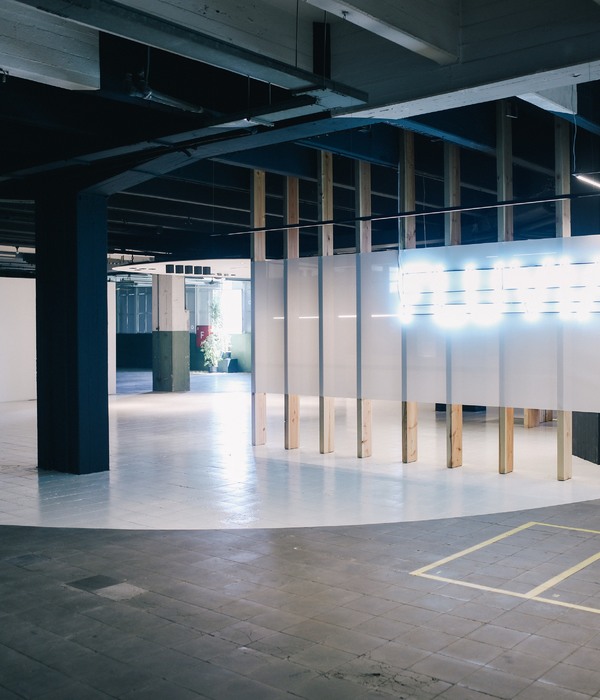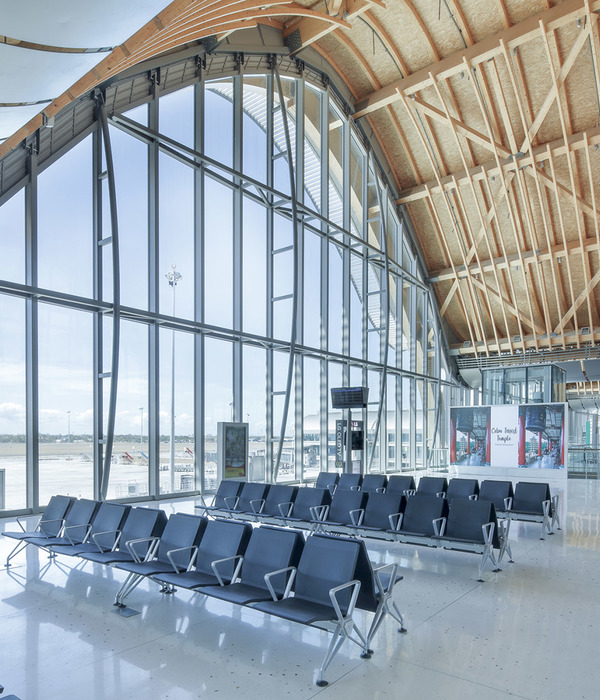Architects:Buro Moon
Area:1600m²
Year:2022
Photographs:Melanie Samat
Manufacturers:Saint-Gobain,ASW groep,Hartmann,Schüco
City:Venlo
Country:The Netherlands
Text description provided by the architects. MOUT Venlo opened in the former building of the museum van Bommel van Dam. The building was vacated in 2017 when it did not meet the contemporary standards for a museum. With the design of Buro Moon, the museum transformed from an introverted exhibition space into an inviting park pavilion with a brewery, cafe, and food hall. The new central glass addition creates a remarkable entrance at the heart of the pavilion.
Situated in the central city park connecting the interior spaces and the park outside was central to the design. Added openings in the façade offer a smooth transition between inside and outside. While the design of the surrounding terraces fits the green character and the organic lines of the park. Borders between the building and the park are softened and the monumental Catalpa trees in the park become part of the indoor experience. The building transformed into an open, compact, and omnidirectional pavilion.
The pavilion is a newly created ensemble existing out of three spaces, co-produced over time: the former exhibition hall designed by Jos van Hest (1971) houses the brewery, the former exhibition hall designed by Friedhoff & Van Heerde (1985) is transformed into the food hall, and the cafe is the new central meeting place in a transparent volume designed by Buro Moon (2022).
The new transparent volume in the middle adds a new type of space and ties the ensemble together. The guests have a spectacular view of the park, the weather, and the changing seasons from this central meeting space. The volume is reminiscent of the ‘Venlo-Kas’; a type of greenhouse developed after the second world war in Venlo and the most common type of horticultural greenhouse in the world. The moss-grey finish of the aluminum profiles on the outside blends in with the colors of the park. In contrast to the exterior, the interior is left pure, rough, and uncolored. Therefore, the galvanized steel construction and unfinished aluminum profiles are fit for reuse and recycling at the end of their life cycle.
The original museum building wasn’t a designated monument but featured distinct architectural qualities. The iconic roof toppings, the daylight entering the interior spaces from above, and the original construction of the exhibition spaces are respected and incorporated into the new design. The interventions in the existing facades resemble the look and feel of the original modernist style. The intervention by Buro Moon ensured the preservation of a valuable structure for the city of Venlo while at the same time offering the building and its surrounding park a new lease on life.
Project gallery
Project location
Address:Venlo, The Netherlands
{{item.text_origin}}

