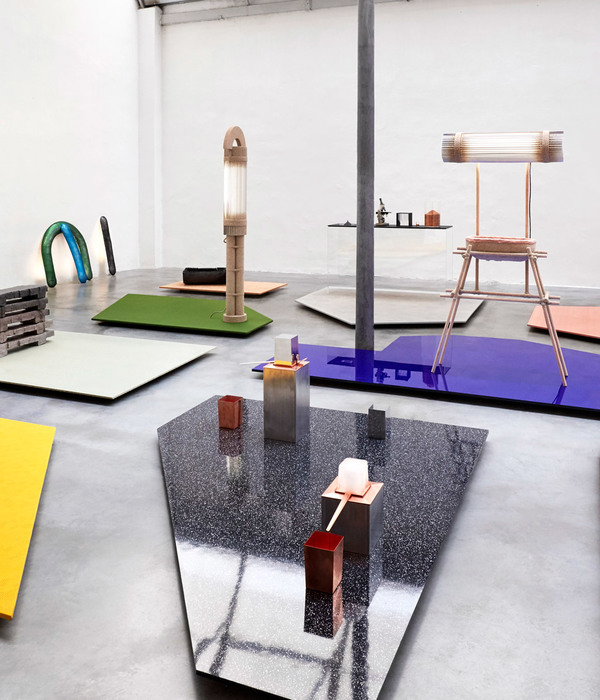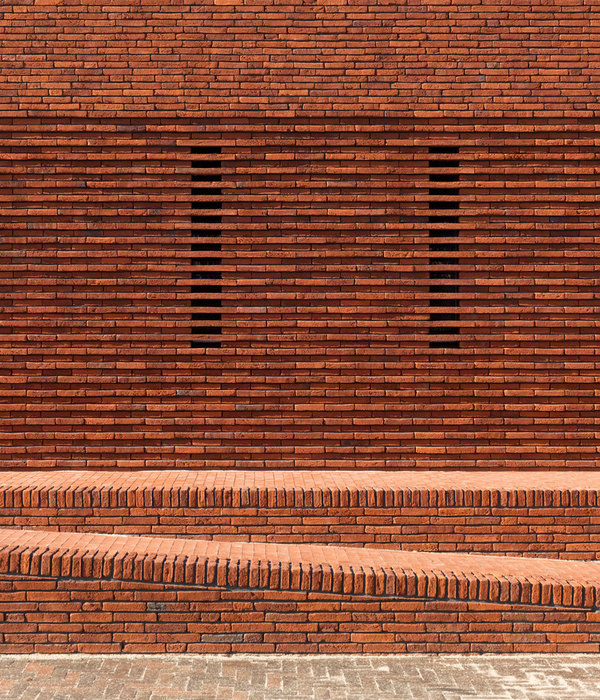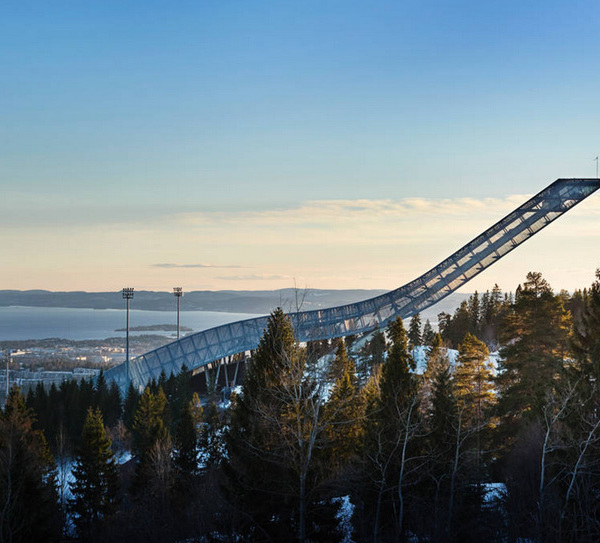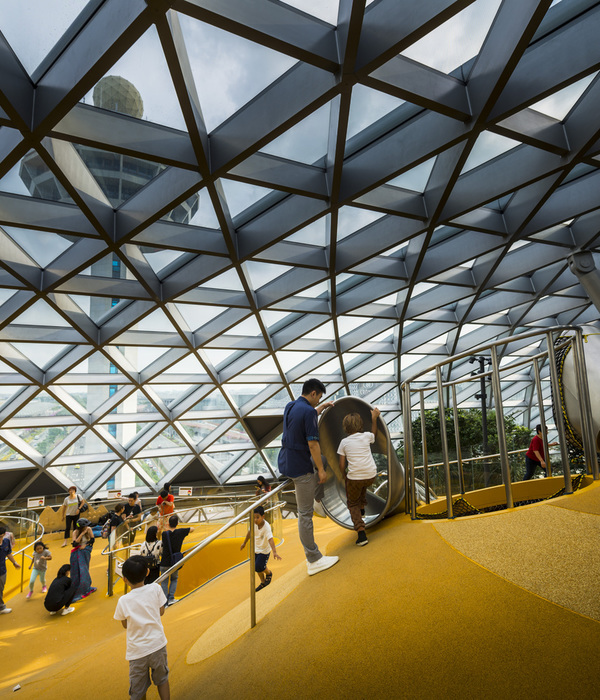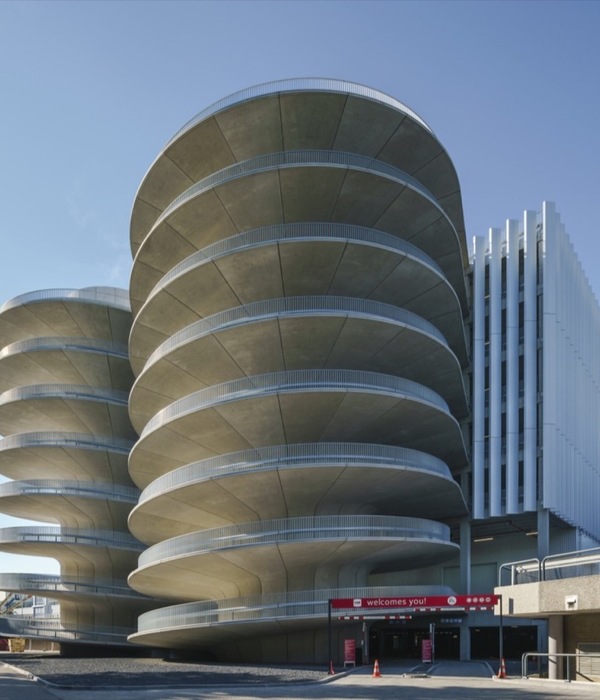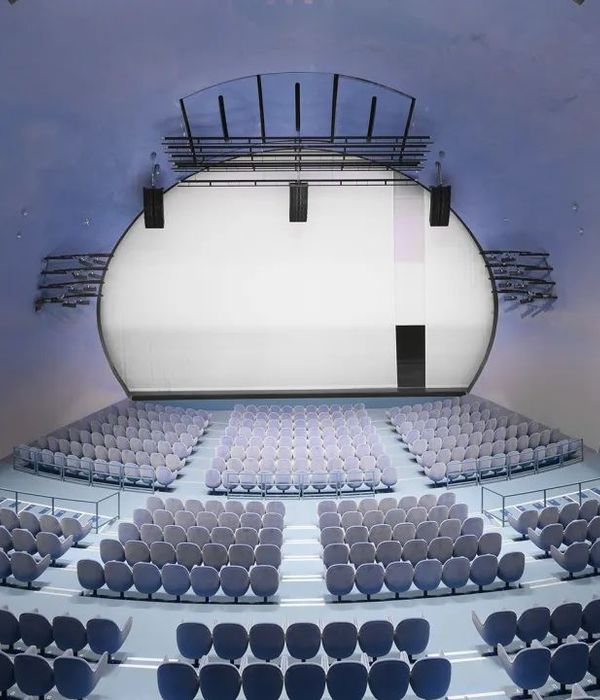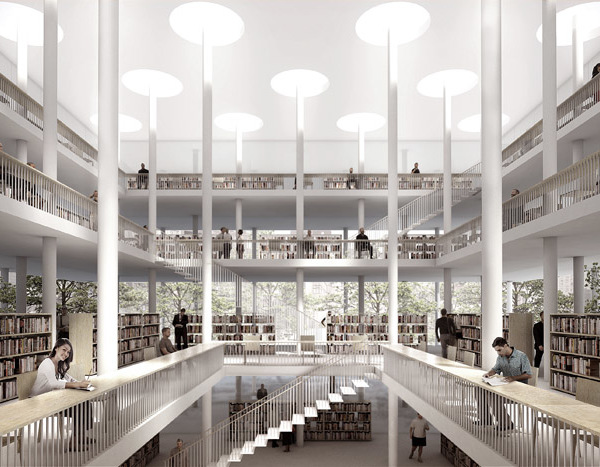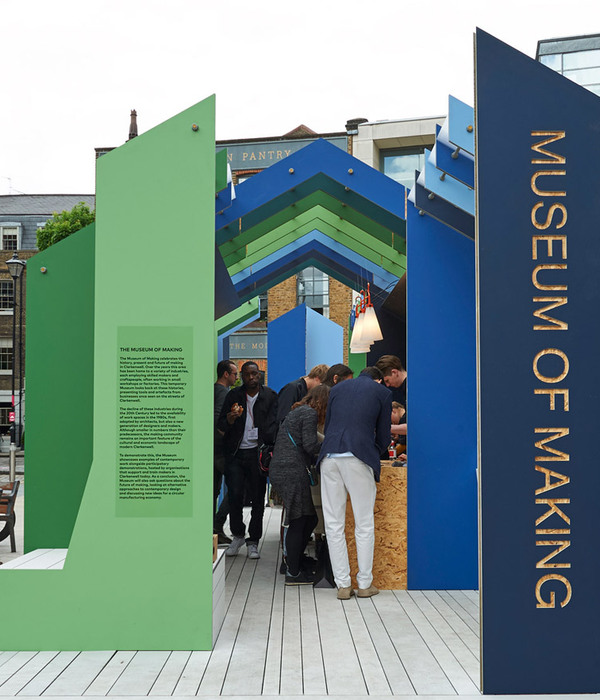Architect:Salvatore spataro
Location:Noto, SR, Italy; | ;
Project Year:2020
Category:Offices
The redevelopment of these spaces, previously used as offices, involved the inclusion of two small tasting rooms, both having an area dedicated to the display of all organic farming products of the agricultural social cooperative.
The design idea is inspired by nature, as it should be in a context like the one that surrounds this reality.
The first room on the right is characterized by a large exhibition wall made up of eleven horizontal plates of painted iron and one hundred vertical lamellae in birch wood. This effect aims to simulate the blowing of the wind, which moves, tilts and bends, with the aim of creating new perspective games.
In the center, a rectangular table with eight seats. The chairs simulate cut logs. On the wall twenty black and white photographs that portray life in the fields.
The room on the left is inspired by the theme of the wooden fence that delimits the land and fields. This 92 cm high "fence" is illuminated at the top with a warm light LED, to remember the warmth of the sun, while the front wall creates with the metal a sort of "stylized tree" where the products are exposed at different heights.
In the center, a large round table with scenographic central lighting consisting of black lamps with a copper-colored interior.
The entrance that separates the two rooms includes four storage units, also in birch wood and anthracite painted iron.
▼项目更多图片
{{item.text_origin}}

