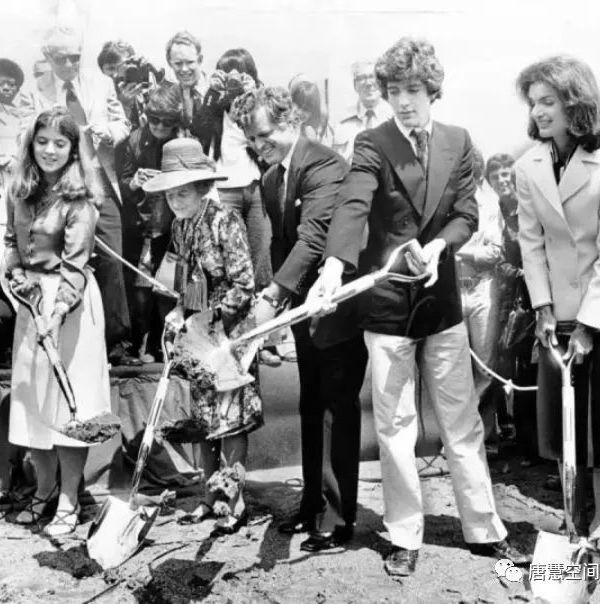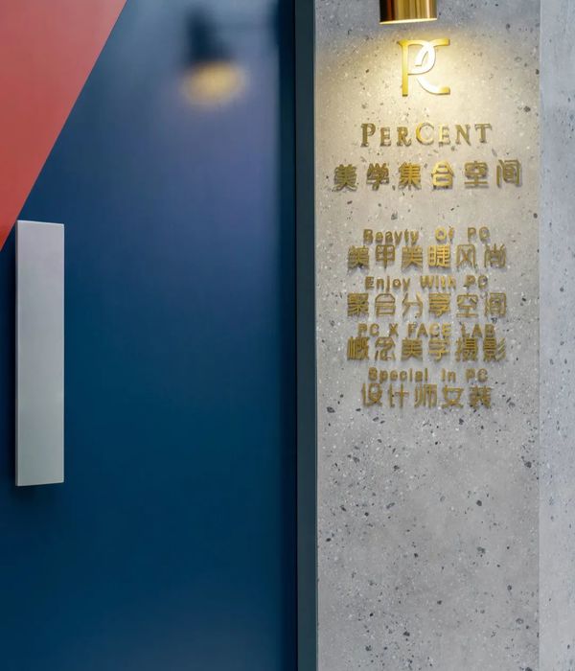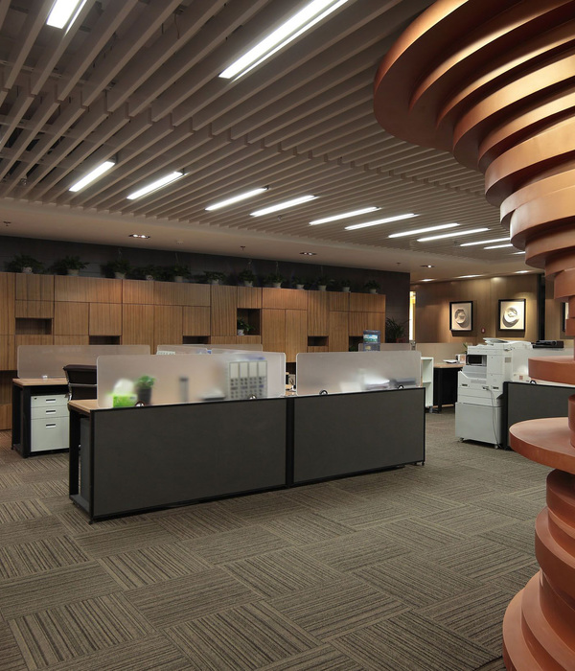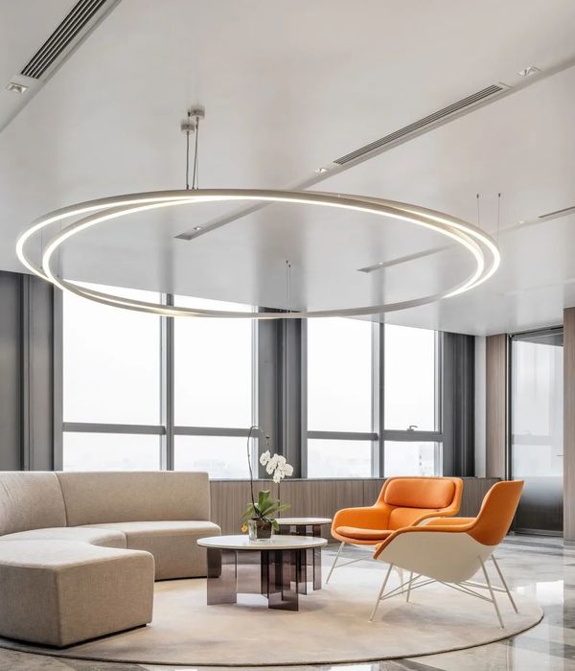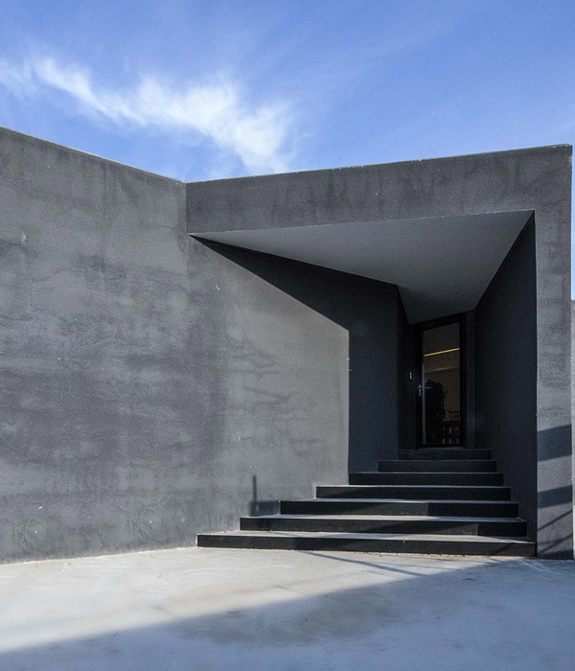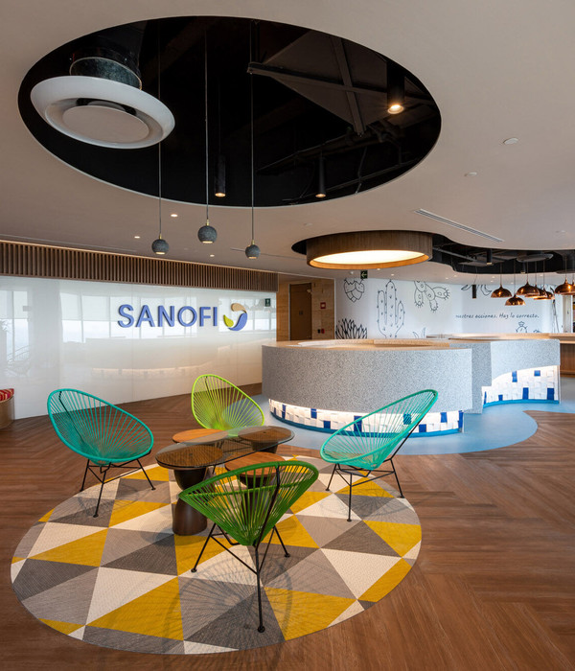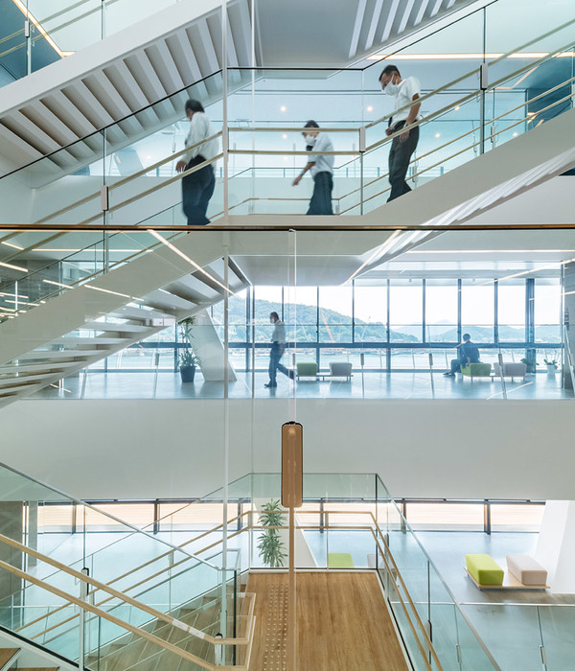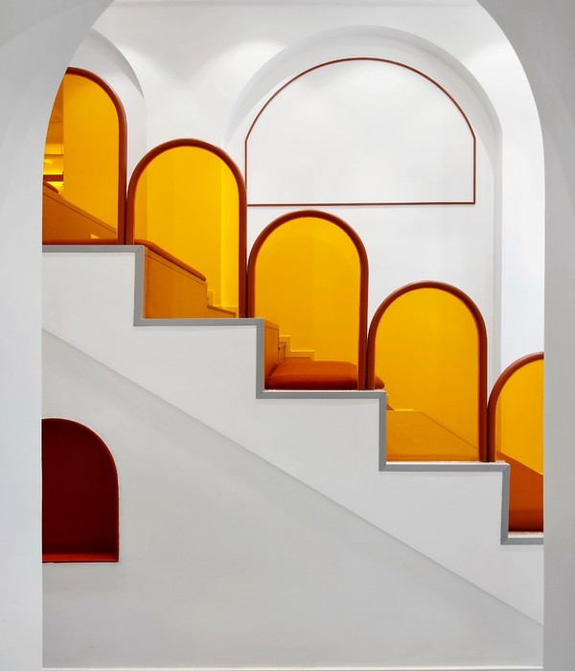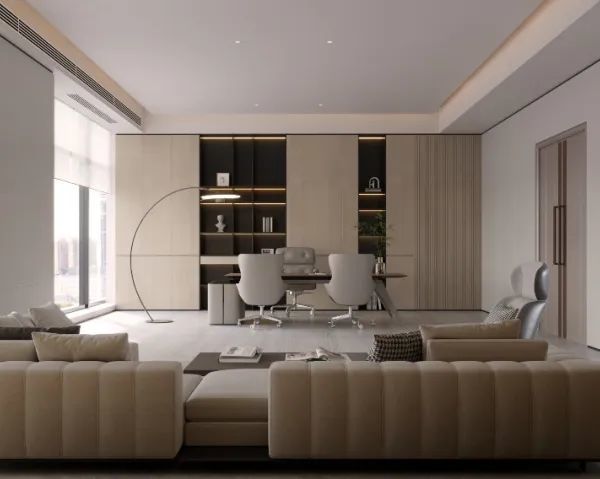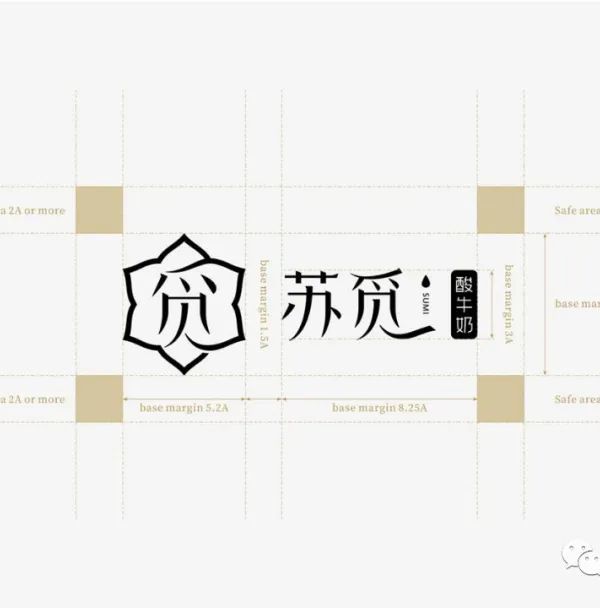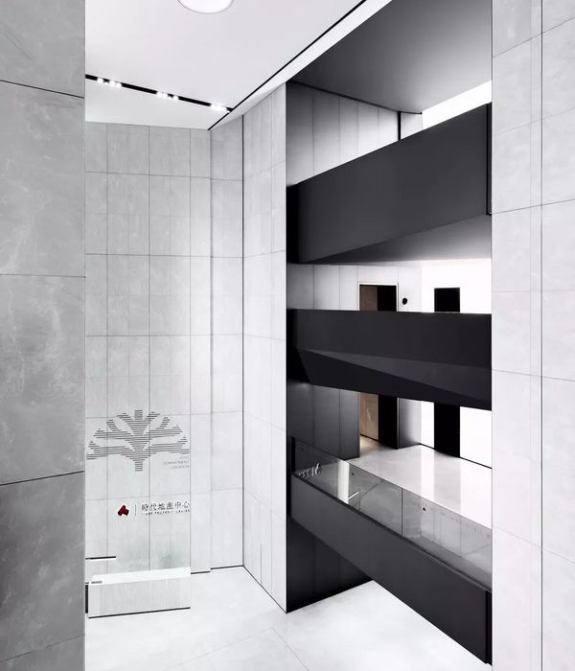The offices, showrooms, and production halls of the Van Hoecke company are enlarged by means of two extensions in the multipurpose building on the one hand and in the production hall and the office building on the other.
The new multipurpose building is adjacent to the production hall and consists of two stories. It is planned at the rear of the site. Landscape architects provide an environmental layout on this side of the plot. A visual connection is immediately made on the ground floor through the glass interior joinery. On one side of the staircase, we find open-plan offices on the ground floor and meeting rooms on the first floor.
On the other side, the ground floor has a double-height dining room for staff with a kitchen and sanitary facilities; on the first floor, there is a relaxation room, overlooking the mezzanine of the dining room. The existing production hall was demolished to make way for a new, higher building. Also, the existing office building, dating from the 1960s, no longer met contemporary standards and was demolished. The new office building is narrow in design to make way for the larger, adjoining production hall.
Entrances were provided on both sides of the new office and a green zone was planted between the footpath and the building. The new production hall is situated between the office building and the existing production hall.
The ground floor, the first, and the second floor of the office building are conceived as identical, open-plan offices, with on each floor windows on both sides. Daylight is provided on the street side of the ground and the first floor. On the other side, the windows are overviewing the production hall. On the second floor, daylight enters from both sides. There are two staircases on either side of the building, as each floor is considered a separate compartment. An elevator can be found on the left side of the building.
The new production hall has a sloping roof between the office building and the existing production hall. The number of emergency exits from the existing production hall was retained and two gates for the delivery of materials were provided on both sides. Two emergency exits were provided on either side of the new production hall.
▼项目更多图片
{{item.text_origin}}

