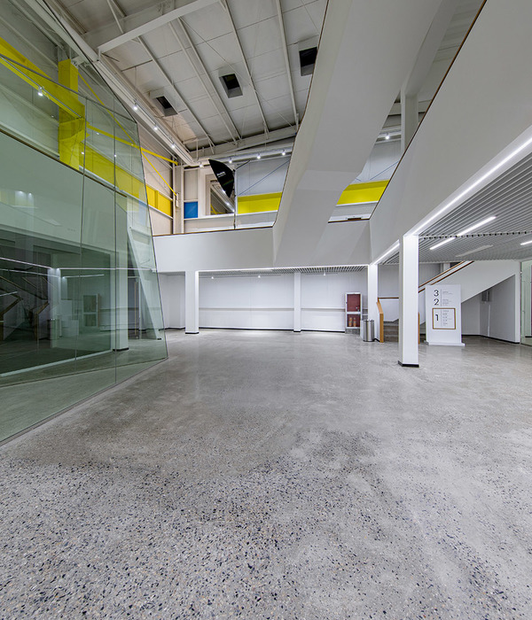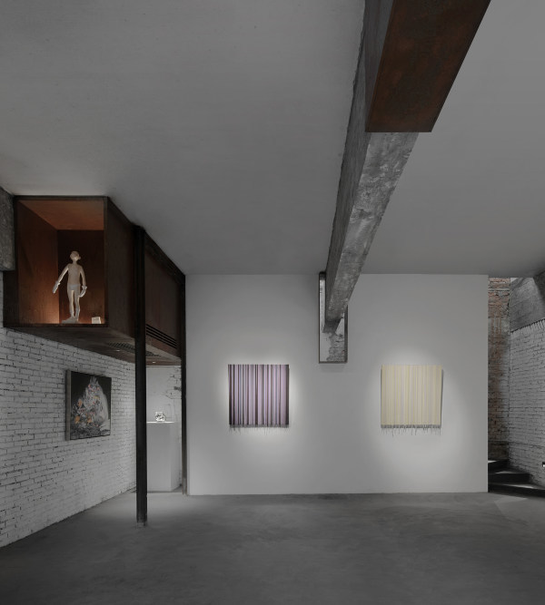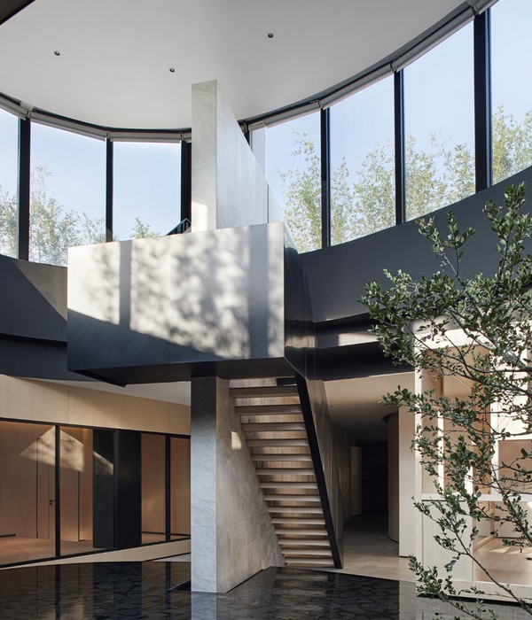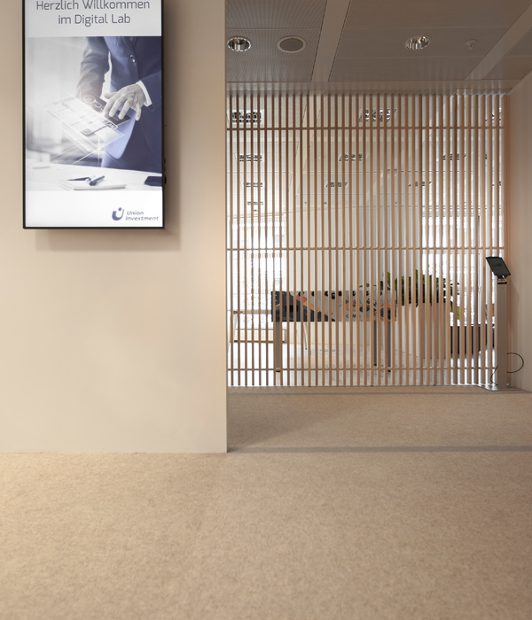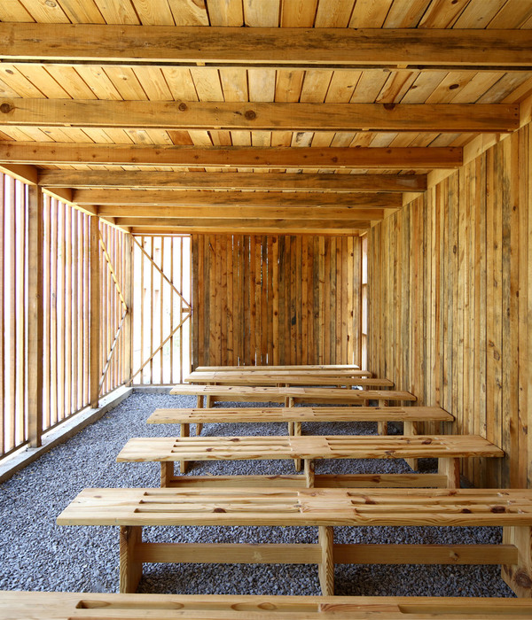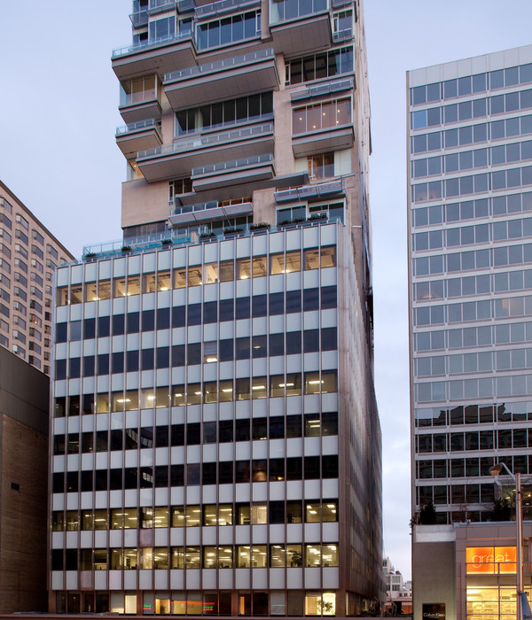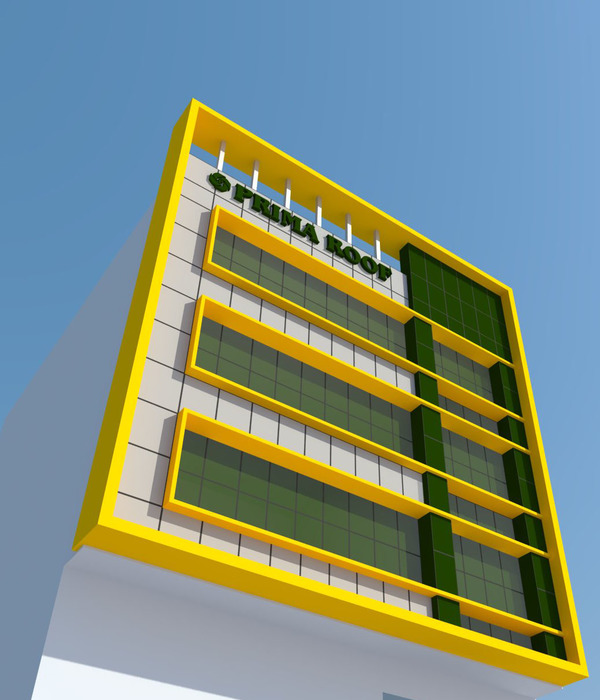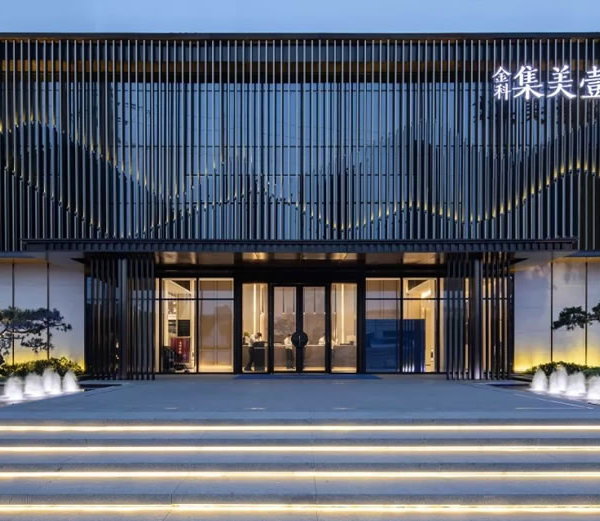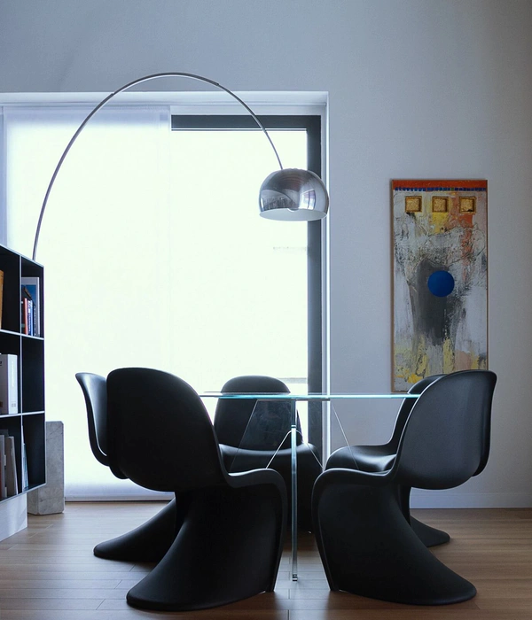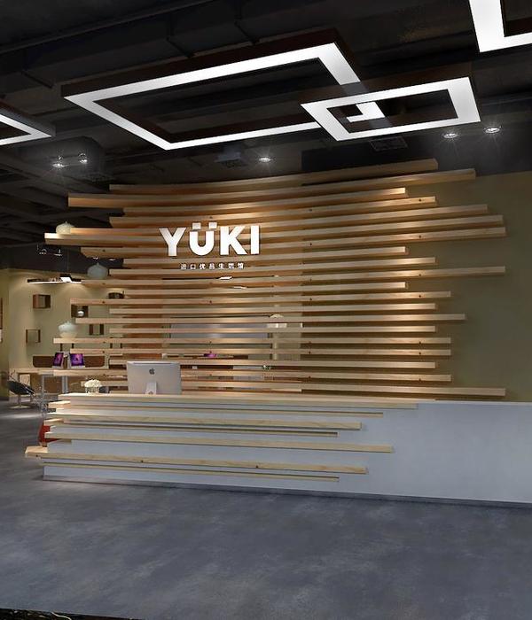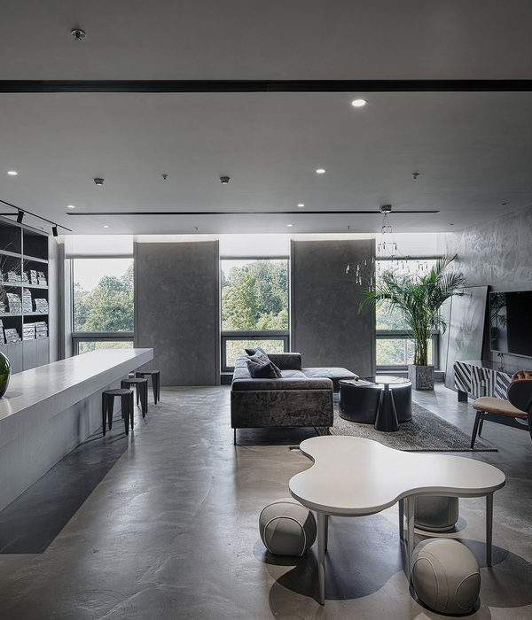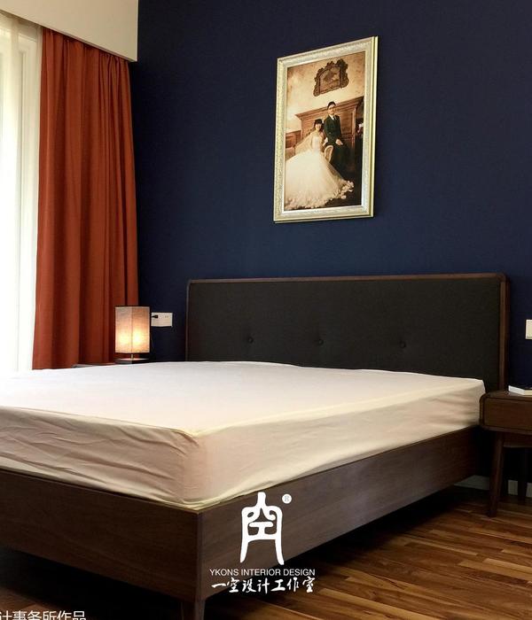Architect:Space Mexico
Project Year:2020
Category:Offices
Sanofi is a company dedicated to human health with a diversified portfolio of innovative solutions that respond to the needs of the population. It transforms scientific innovation into solutions for wellbeing.
Pim Schalkwijk
One of the most difficult challenges facing the world today is to improve health. As a global biopharmaceutical company, Sanofi, driven by scientific innovation, renews and expands its offices, taking advantage of its great global commitment focused on continuous improvement.
Pim Schalkwijk
The design was based on a new trend of image and architecture different from the rest of the world. Its concern for the social, environmental and labor welfare of his collaborators has driven Sanofi to implement I+D strategies with the collaboration of various national and international institutions that increase the creation of ideas and prototypes in line with what they do. Life is a journey that takes place in different stages and Sanofi wants to be a companion along that journey.
Pim Schalkwijk
The project is developed in 3 levels with key spaces strategically distributed through a route that connects the different stages of human life, understanding that architectural design creates memorable experiences in matter and time with points of connection through the senses. Starting with the reception, the playful heart of this organization, continuing through the innovation lab that inspires new ways of working, following through with the open area that encourages productivity and high performance, including the large dining room as a cozy interior patio that promotes friendship, relaxation and freedom of assembly.
Pim Schalkwijk
Sanofi is an organization that rising from its DNA is sustainable, flexible, inspiring and innovative. The five senses and the sum of them all are expressed in the textures, 3D finishes, interactive walls, color applications, smell and acoustics in their various areas. Space is experienced as much as time is experienced, seeking to associate the world of sound, vision, color and form in figures and volumes.
Pim Schalkwijk
The finishes were decisive in the project, combining them in a complementary way: wood, marble, carpets, glass, murals and furniture, helped accentuate the character of each stage. In general, neutral colors predominate throughout the project with some key color accents on walls, columns and carpets, where bright tones were used according to a chromatic palette that unifies the image and reinforces the identity of its values. The flow of reality is structured by overcoming the barriers of the common, functional and habitual, creating well-lit spaces designed to increase productivity that celebrate comfort and versatility.
Pim Schalkwijk
The use of brand identifiers throughout the spaces, built through murals made by a great Mexican artist and furniture with artisan manufacturing techniques and symbology inspired by indigenous cultures, seek to honor Mexico’s rich natural heritage, from the Tarahumaras in Chihuahua to the Mayans in the Yucatan Peninsula.
Pim Schalkwijk
Mexico is a tapestry of ancestral villages with unique visions, customs and aesthetic values. Taking patterns, textiles, colors and techniques from these tribes as inspiration, created a rich design language to sustain the connection. Death has meant, ever since ancient times, transformation, an opportunity to be reborn. The concept of life after death is also honored in this great architectural space. Architecture allows us to perceive and understand the dialectic of permanence and change to establish ourselves in the world and ally with culture and time.
▼项目更多图片
{{item.text_origin}}

