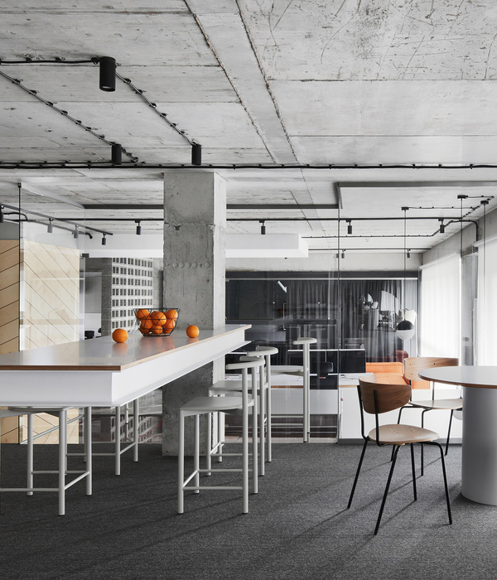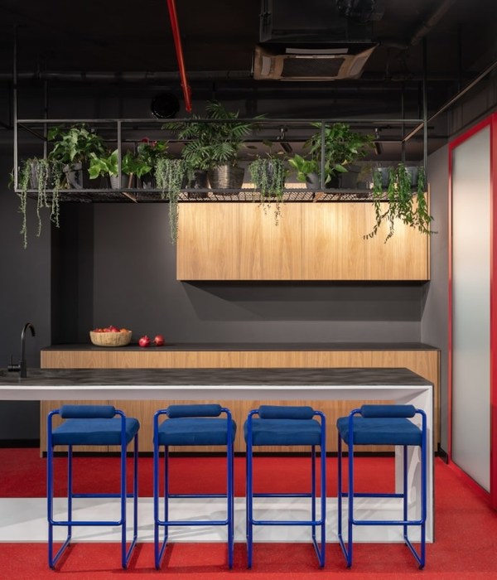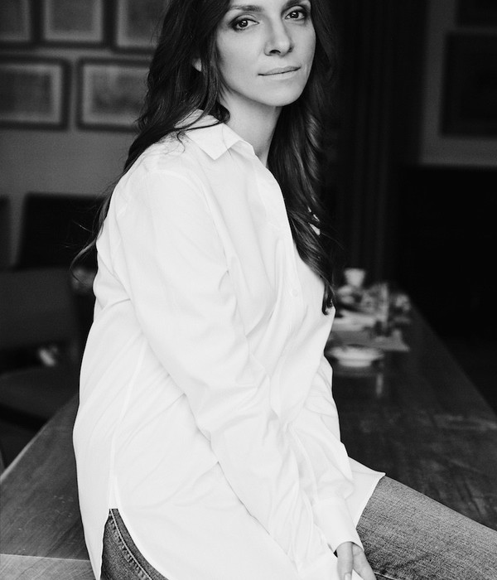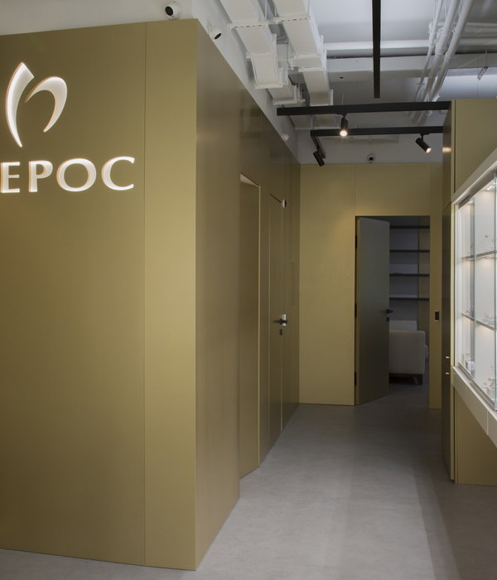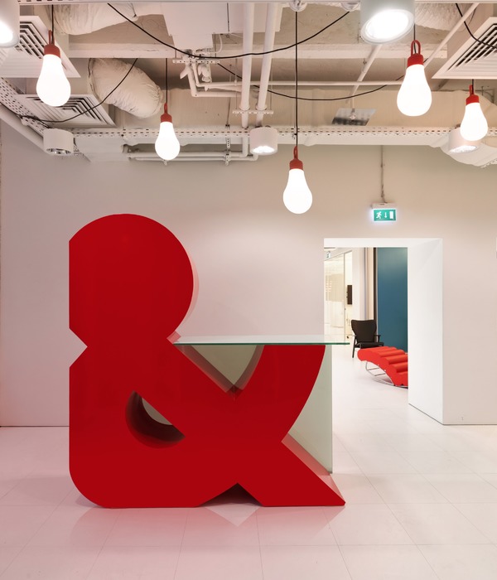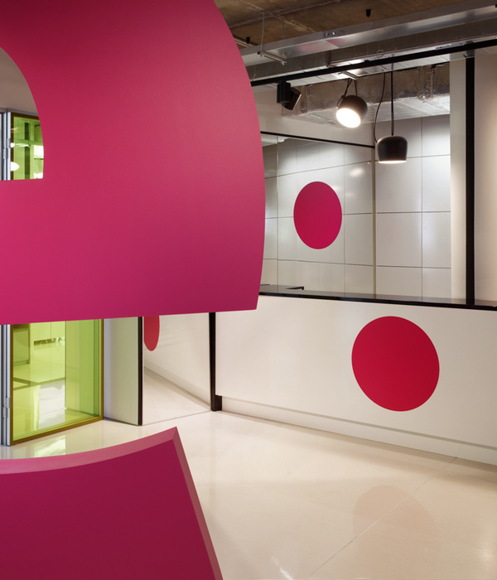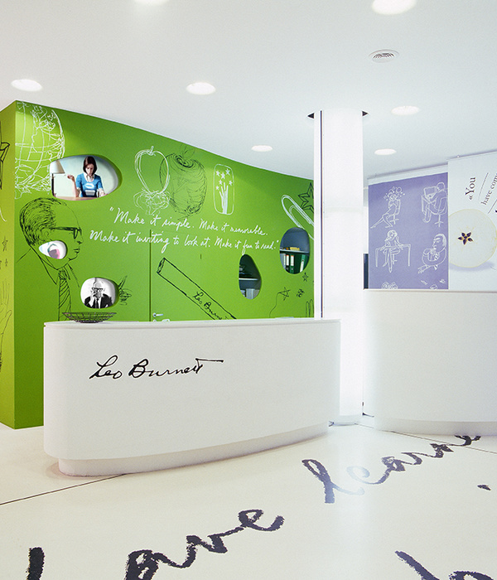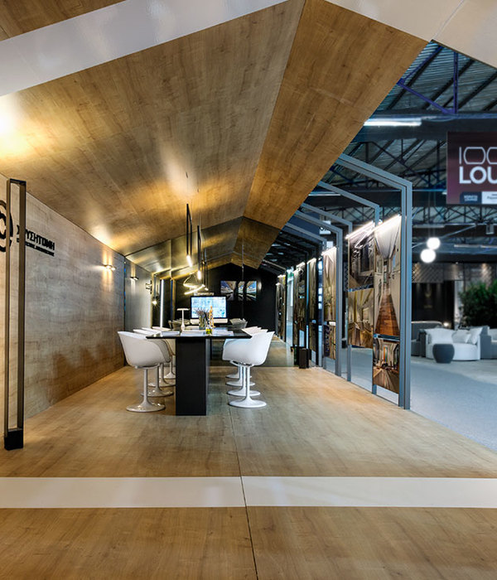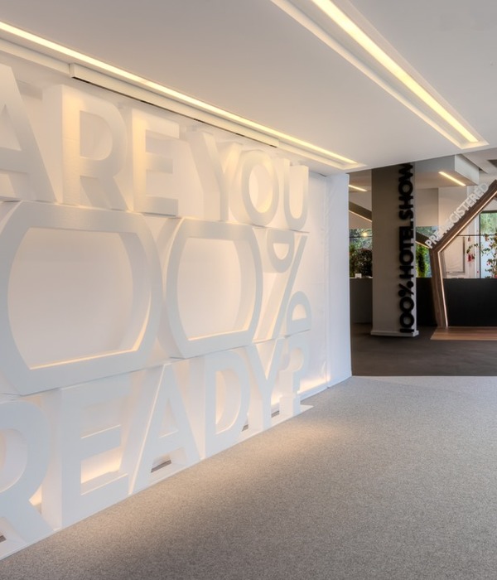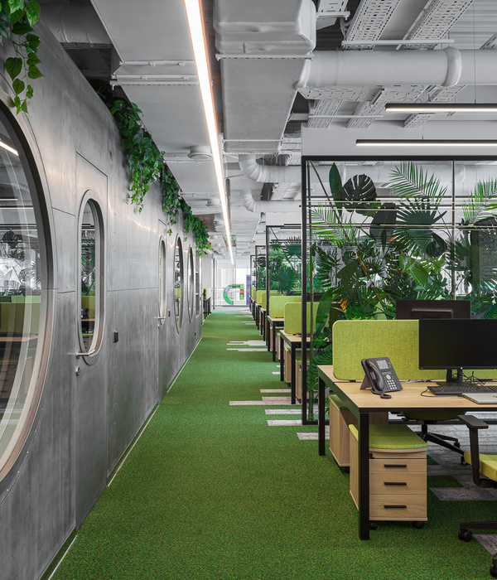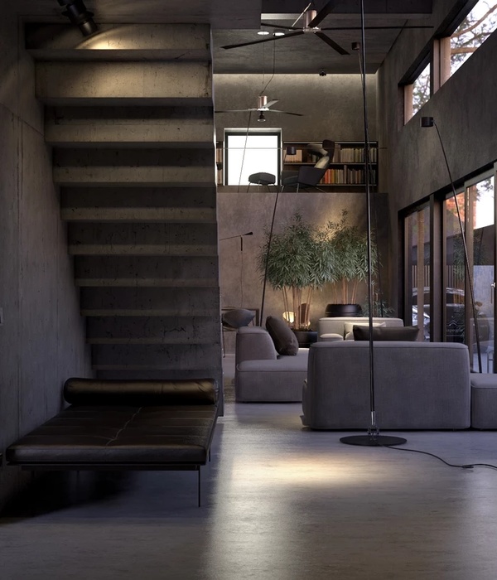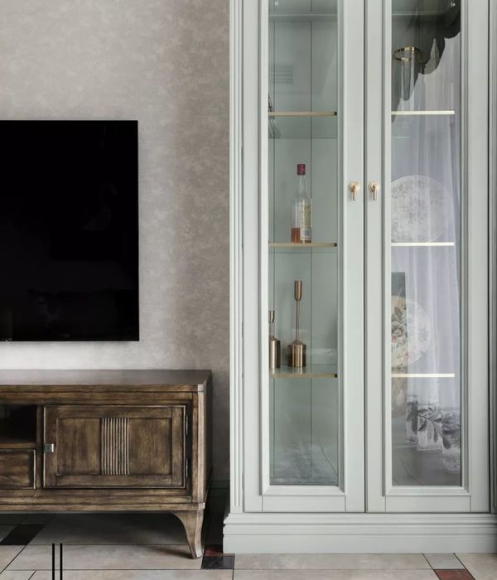建筑坐落于杭州经纬国际创意产业园内,一个充满艺术文化气息的创意园区。本项目受上德大象摄影机构的委托,在杭州设计建造一个属于杭州的独立无二的最大规模摄影机构,满足一切可以想象的拍摄空间和拍摄条件。
项目是在老建筑一个废弃工厂的基础上进行全面改造设计。原建筑因为年份已久的原因,整体框架已部分出现腐锈,而且没有排水排污及供水系统,为了安全稳固性整个建筑的钢结构框架全部重新搭建,并重新设计排水供水系统。所以整个建筑基本是在原地基基础上重新建造的,空间中还利用了一些不可改动的钢结构体丰富了空间的结构感。
The building is located in Hangzhou Jingwei International Creative Industry Park, a creative park full of art and culture. Entrusted by the Shangde Elephant Photography Agency, this project designed and built an independent and largest photography agency in Hangzhou, which meets all conceivable shooting spaces and shooting conditions.
The project is a comprehensive renovation design based on an abandoned factory in an old building. Due to the long history of the original building, the overall framework has partially rusted, and there is no drainage, drainage and water supply system. In order to ensure safety and stability, the steel structure frame of the entire building has been rebuilt and the drainage and water supply system has been redesigned. Therefore, the entire building is basically rebuilt on the basis of the original foundation. The space also uses some immutable steel structures to enrich the space’s structural sense.
▼建筑外观,exterior view © 66JIANG PHOTO
建筑落地面积2000方,三层空间,兼具四个大小不同的摄影棚、独立对外经营的咖啡厅、展览空间、办公区、设备展示区、休闲就餐空间等,是一个多功能的复合型文化传播场所,内部到处流露着带有企业文化精神且充满人文关怀气息。值得一提的是,展览空间中还利用超高挑空区设计了两个巨型玻璃体增加空间亮点,同时也为展览提供了独特的艺术展示空间。
设计概念:“上德不德,大象无形”, 具备上德的人,因任自然,不表现为形式上的德,有意化无意,大象化无形!不显刻意,不过分主张,兼容百态。无形态无框架才能容纳一切形体!这是上德大象企业创办的初衷,也铸就了一个企业的精神文化。
所以拿到这个项目的时候,思索了很久,最终我们决定以上德大象企业精神为出发点,反其道而行以“破”作为设计概念,冲破一切形态和框架牢笼的束缚,突破常规结界,以有形化无形,兼容天下,包罗万象。就像我们这个纯白的建筑,冲破框架冲破格局,不拘泥于一方土地、一定事物。冲出来的玻璃体空间似有形又是无形,与整体完美融洽的结合在一起,表现的是一个大企业泱泱大度,不拘一格,生机无限的精神气质,更是象征着上德大象的企业文化底蕴和精神面貌。
The building has a floor area of 2,000 square meters and a three-story space. It has four multi-sized photo studios, independent cafes, exhibition spaces, office areas, equipment display areas, and casual dining spaces. It is a multifunctional composite culture. The place of transmission, with the spirit of corporate culture and full of humanistic care, is everywhere inside. It is worth mentioning that in the exhibition space, two giant glass bodies were designed to increase the space highlights by using ultra-high overhead space, and also provided a unique space for exhibitions.
Design concept: “Upon virtue but no virtue, elephants are invisible”. People with superior virtues, because of their nature, do not appear as formal virtues. Not deliberate, but not overly assertive, compatible with different states. No form and no frame can accommodate all forms! This is the original intention of Shangde Elephant Enterprise, and it has also shaped the spiritual culture of an enterprise.
So when I got this project, I thought about it for a long time. In the end, we decided to use the above-mentioned corporate spirit as the starting point. Instead, we took “break” as the design concept, breaking through the constraints of all forms and framework cages, and breaking through the conventional boundary It is tangible and intangible, compatible with the world, and encompasses everything. Just like our pure white building, it breaks through the frame and breaks through the pattern, and does not stick to one side of land or certain things. The washed-out vitreous space seems to be tangible and intangible, and combines with the overall perfect harmony, showing a large company’s magnanimity, eclectic, and vitality, and it is also a symbol of the German elephant Enterprise culture and spiritual outlook.
▼建筑一角,Corner of building © 66JIANG PHOTO
▼东北角外观和夜景,view from the northeast & view by night © 66JIANG PHOTO
前厅空间的顶面灯光膜设计,给宽敞大气的企业门厅空间提供了独天多厚的光照,稳重大气就是上德大象给人的第一感觉也是进入这个空间的感受。
The design of the top light film in the front hall space provides a large and unique light to the spacious and large corporate hall space. The first impression of Shangde Elephant is also the feeling of entering this space.
▼前厅,Lobby © 66JIANG PHOTO
导视设计也是我们设计的一部分,空间中穿插一些导视不仅在功能上指引作用,更是给空间加分。
The guide design is also a part of our design. Some guides interspersed in the space not only guide the function, but also add points to the space.
▼二楼展览空间,Exhibition space on the second floor © 66JIANG PHOTO
▼导视系统,guide system © 66JIANG PHOTO
二层到三层跨越的斜角楼梯,也是一个大胆的尝试,打破常规格局,在不破坏完整空间的基础上增加了空间结构的层次感。
The internal structure is interspersed with a diagonal staircase that spans from two to three floors. It is also a bold attempt to break the conventional pattern and increase the sense of layering of the spatial structure without destroying the complete space.
▼内部结构穿插,the internal structure © 66JIANG PHOTO
▼斜角楼梯,the diagonal staircase © 66JIANG PHOTO
一层展览区的超高玻璃体凸出到二层半米高部分,将一二层展览空间通过这个玻璃体连接在了一起。
The ultra-high glass body on the first floor of the exhibition area protrudes to a half-meter-high section on the second floor, connecting the first and second floor exhibition spaces through this glass body.
▼一层展览区的玻璃体,the ultra-high glass body on the first floor © 66JIANG PHOTO
▼从二层望向玻璃体,view from the second floor © 66JIANG PHOTO
▼透过穿插的结构可以看到二层户外花园的松树,室内与室外相映成景,Through the interspersed structure, you can see the pine trees of the outdoor garden on the second floor, where the indoor and outdoor scenery contrast © 66JIANG PHOTO
几个大空间通过这个艺术长廊将它们分割,让各区域功能区分明,互不干扰又能达到资源共享。
Several large spaces divide them through this art gallery, so that the functions of each area are clearly distinguished, and resources can be shared without interference.
▼艺术长廊,Art gallery © 66JIANG PHOTO
▼顶面一个个小方盒天窗 给简单的空间增加了小趣味,光影效果下又会是另一种味道,The small square box skylights on the top add a little fun to the simple space, and the light and shadow effect will be another flavor © 66JIANG PHOTO
9米层高的影棚 占地550方,拍汽车广告都不成问题,因此还设立了进车入口,顶上搭满桁架供拍摄需要,所以就影棚的专业度上来说毋庸置疑。
The 9-meter-high studio covers an area of 550 square meters, and it is not a problem to shoot car ads. Therefore, a car entrance is set up, and a truss is set up on the top for shooting needs, so there is no doubt about the professionalism of the studio.
▼摄影棚,Photo studio © 66JIANG PHOTO
▼阳光棚,Sun shed © 66JIANG PHOTO
五个化妆室分别对应五种不同风格—代表着金木水火土,包括化妆室内的卫生间、更衣间也是根据金木水火土延伸出来的风格。
The five dressing rooms correspond to five different styles-representing Jinmu Shuihutuo, including the toilet and dressing room in the dressing room.
▼摄影棚配套可供休息的化妆间,Studio-equipped powder room for rest © 66JIANG PHOTO
▼卫生间,bathroom © 66JIANG PHOTO
咖啡厅也不将就,可以满足一切你对咖啡厅的幻想,不仅环境宽敞舒适,听说咖啡师还是获过业内奖项的噢。
The cafe will not be around, it can satisfy all your fantasies about the cafe, not only the spacious and comfortable environment, I heard that the barista has won industry awards.
▼咖啡厅,Cafe © 66JIANG PHOTO
▼三层轴线图,Three-layer axis diagram © 无玄设计
▼一层平面图,First floor plan © 无玄设计
▼二层平面图,Second floor plan © 无玄设计
▼三层平面图,Third floor plan © 无玄设计
▼顶面天窗图,Top skylight drawing © 无玄设计
▼外立面图,Elevation map © 无玄设计
{{item.text_origin}}

