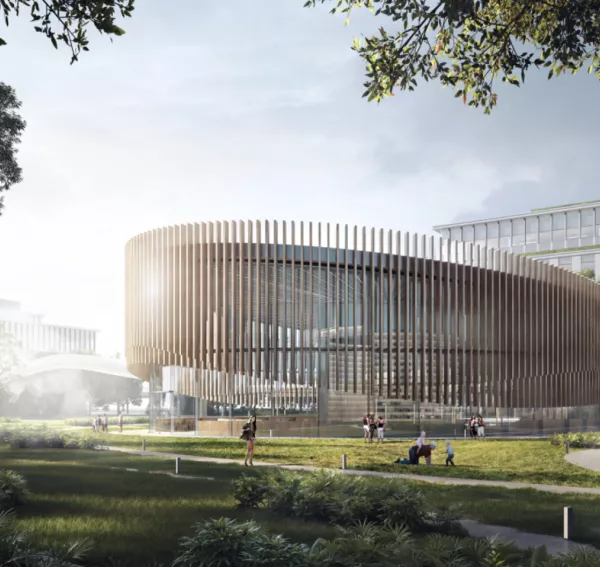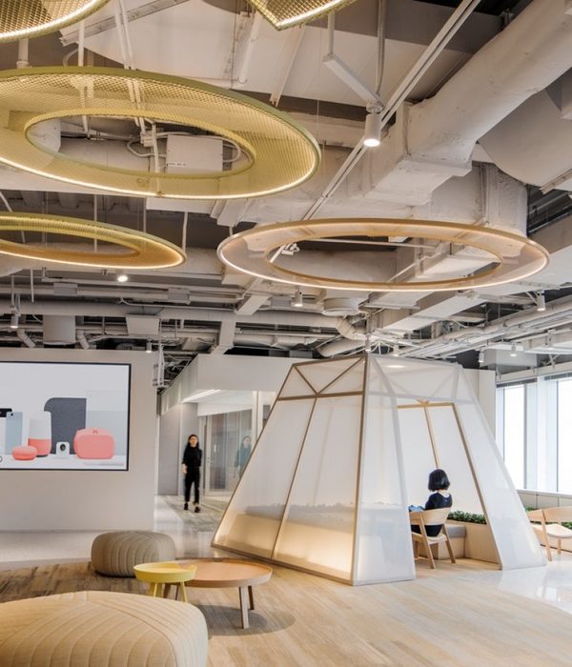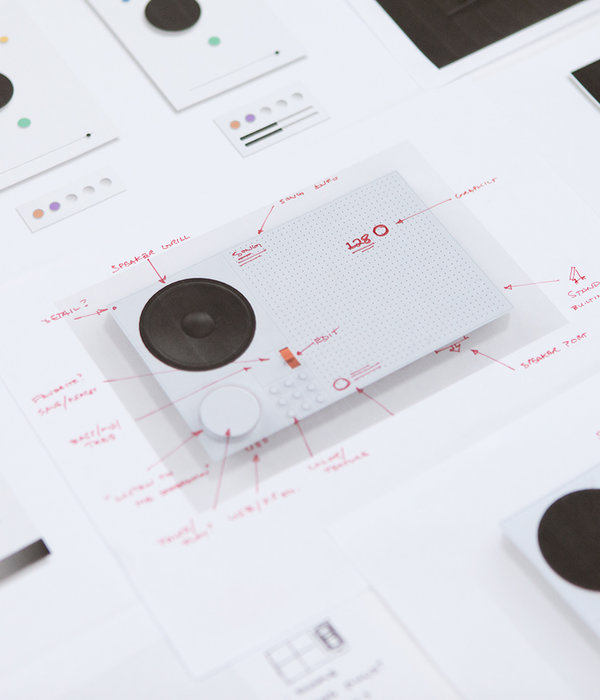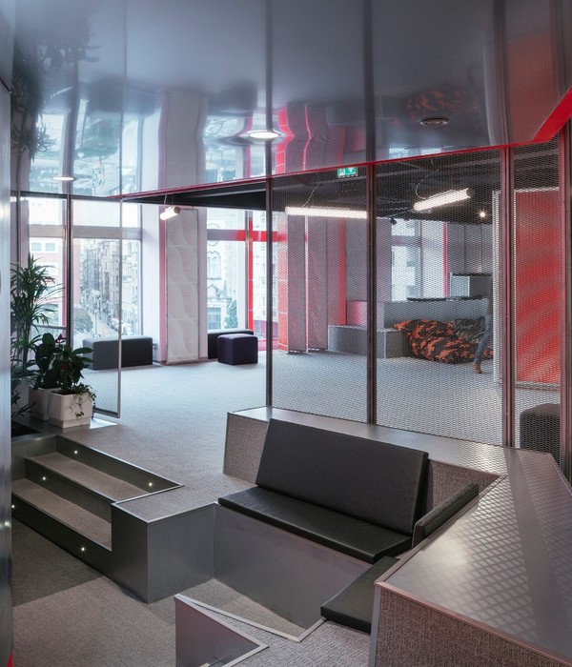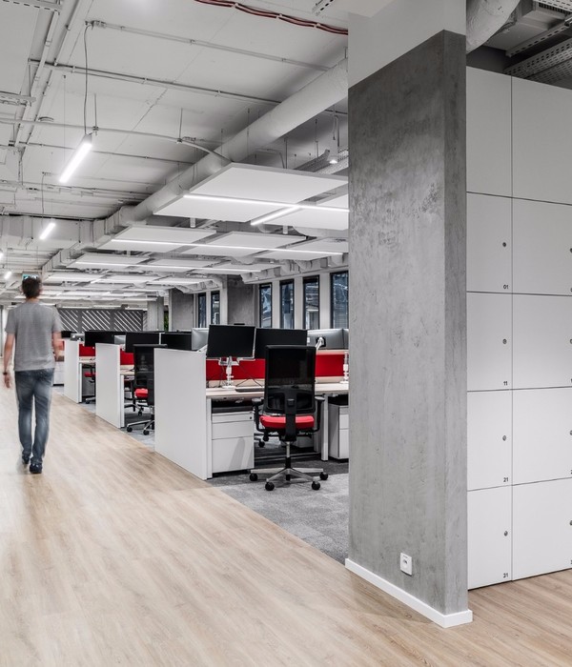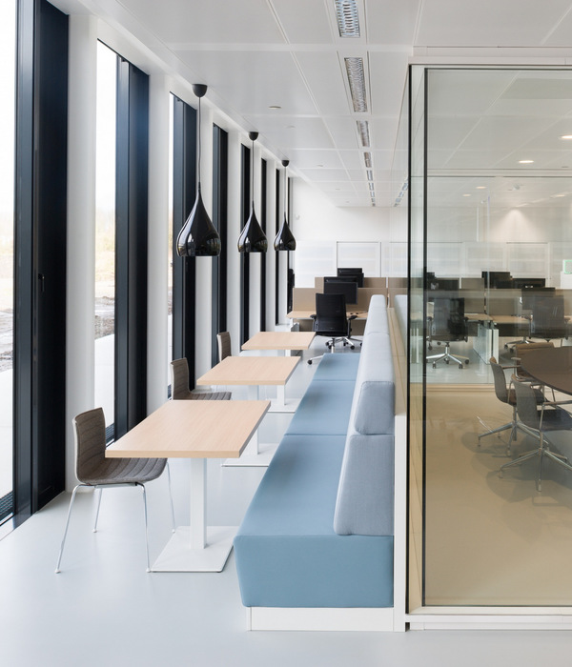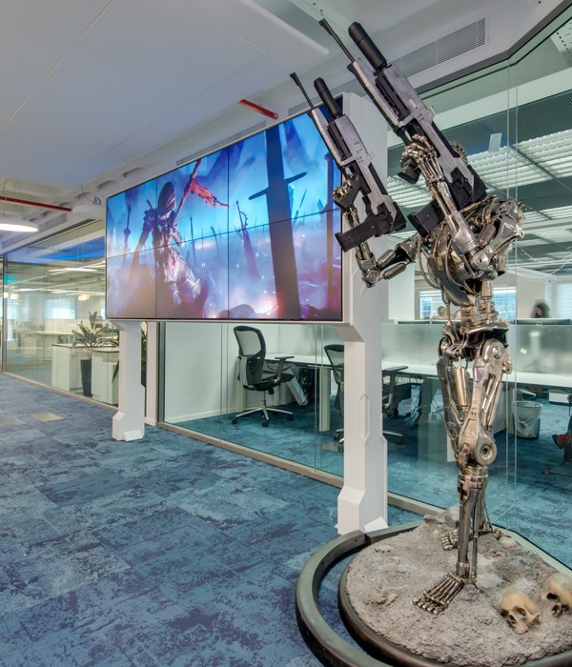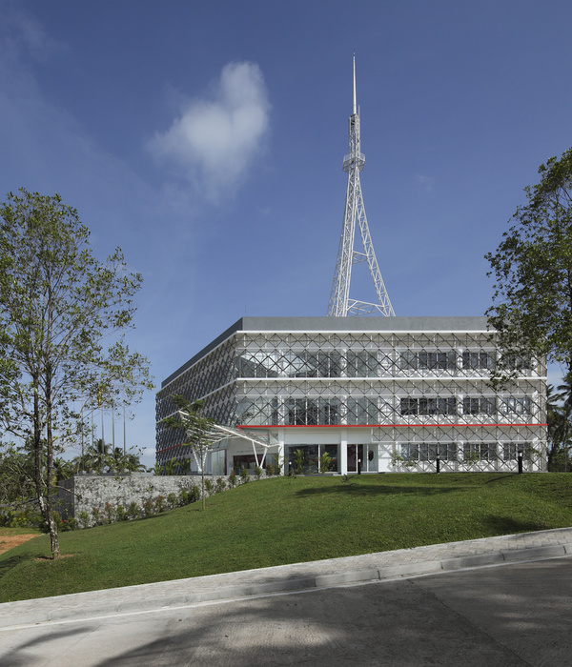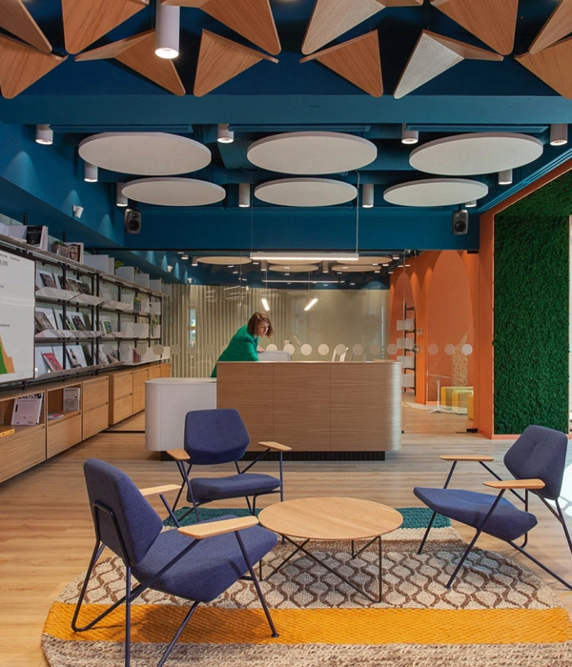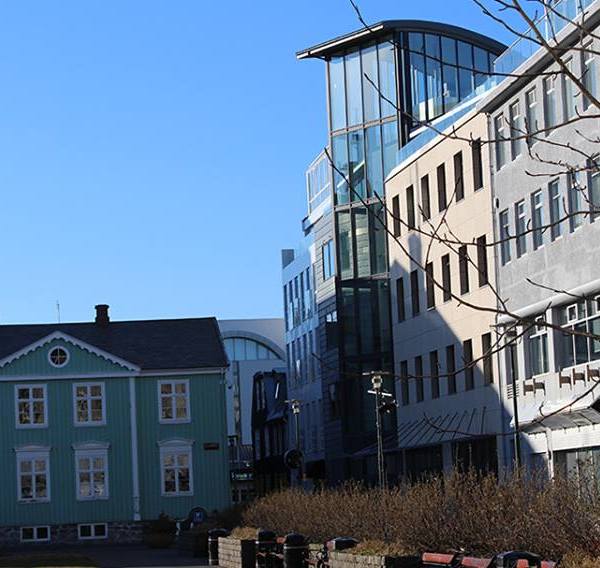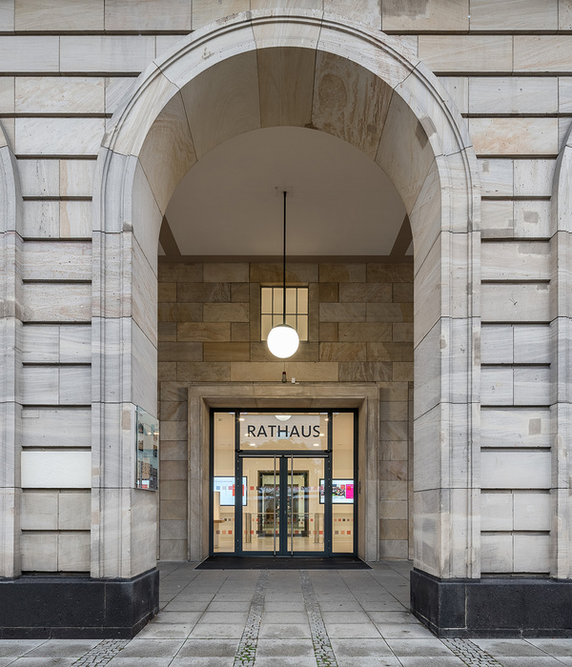- 项目名称:尾道市政府大楼
- 项目位置:广岛县尾道市
- 项目业主:尾道市
- 建筑结构:钢结构,部分钢骨钢筋混凝土结构
- 建筑层数:地下 1 层,地上 5 层
- 竣工日期:2020 年
濑户内海作为日本最大的内海,以其由700多个岛屿构成的群岛之美而闻名于世。位于濑户内海中心的尾道,被环抱在自古以来的海上交通要道尾道海峡和古刹林立的尾道三山之间,有限的区域空间内,庙宇与民宅鳞次栉比,坡道与小巷纵横交错,形成了“箱庭(庭院式盆景)城市”的特色景观。尾道是很多电影的取景地,还因众多文学作品而闻名,近年来其景观更被认定为“日本遗产”。此外,作为自行车爱好者的圣地,这里也是备受国内外瞩目的旅游城市。
▼项目与周边环境鸟瞰,aerial view of the project and surrounding environment © ToLoLo studio
Known for its beautiful archipelago of some 700 islands, Japan’s Setonaikai (Seto Inland Sea), is the largest waterway of its type in the country. Located in the center of the sea, Onomichi is surrounded by the Onomichi Channel, a key historic point for maritime traffic, and by a trio of mountains home to ancient temples. Used as a setting for many literary works and movies, the area’s scenery has more recently been recognized as a Japan Heritage Site. It has also become a mecca for cyclists, and attracts both domestic and overseas interest.
▼海上政府大楼,A Veritable Ship at Sea © ToLoLo studio
作为该地区的核心设施,市政府大楼不仅是市民服务基地,还应是市民的活动基地,以及向游客开放的旅游服务中心。1层、2层和屋顶均设有可欣赏箱庭式景观的露台,并以舒适的中庭楼梯将其连接在一起。通过该设计,不仅是政府工作时间,即便是下班后和节假日也能向市民和游客开放市政府大楼。我们要打造的不只是一座市政府的行政设施,更是人们乐于到访的尾道新景点。
Onomichi City Office is more than a government office building. The first and second floors and the rooftop have terraces with a view of the garden-like landscape. Connected by stairwell, they remain open to the public after office hours and on holidays. More than a municipal administrative facility, the goal was to create a government building that would also serve as a new Onomichi landmark, and a site to see.
▼临海一侧立面,overview of the facade along the seaside © SATOH PHOTO
▼立面细部,detail of the facade © SATOH PHOTO
▼景观露台,terraces with a view of the garden-like landscape © SATOH PHOTO
设计旨在充分利用面向尾道海峡的稀有地理优势打造一座“海上政府大楼”,而不仅仅是“可眺望大海的政府大楼”。向南延伸至大海的建筑形状将大海以外的一切从视野中抹去,营造出置身于海上的感觉。此外,向南倾斜的造型除了可遮挡直射光,降低热负荷实现节能外,通过建筑在相对于北面独栋住宅林立的市区一侧层层递退,达到既不遮挡阳光又可避免造成压迫感的效果。
In making the most of its location facing the Onomichi waterway, the goal was to create not a government building with a view of the sea, but a government building on the sea. Protruding seaward to the south, the contours erase all but the sea from view, creating the sensation of floating on water.
▼入口立面夜景,night view of the entrance facade © SATOH PHOTO
▼入口雨棚,Entrance canopy © SATOH PHOTO
建筑外围采用与建筑倾斜度相同的桁架柱,在提高水平刚度且最大限度地发挥隔震效果的同时,让外周部分集中负担水平受力以避免在建筑内设置抗震支架,最终实现高度灵活的平面设计。此外,根据桁架的形状,通过加固基础梁柱以最大限度地减少桩数,从而降低成本和环境负荷。
▼直通二层观景露台的室外楼梯, Outdoor staircase leading to the second floor viewing terrace © SATOH PHOTO
In addition, the southward slope of the building blocks direct light and reduces the heat load. On the other hand, its gradual setback from the north side urban area lined with detached houses is unoppressive, allowing unobstructed sunlight. Truss columns that match the building’s incline are employed around the perimeter to increase horizontal stiffness and maximize the seismic isolation effect. The truss shape also minimizes the pile count by consolidating foundation beam columns, thereby reducing construction cost and environmental impact.
▼由室外露台看海上美景,Views over the sea from the outdoor terrace © SATOH PHOTO
我们意在打造一个体现尾道独特时间感的建筑。所谓“尾道时间”,即在渡船来去间,时光流淌的静谧悠然之感。我们建造的不是功能至上主义尊崇的同质化建筑,而是注重人体五感的感知型人性化建筑。外窗扇采用通用的推拉窗,可以自由开关。
The objective with this design was to create an architecture that embodied unique “Onomichi time” – where ferryboats come and go and the daily pace is leisurely. A building with a human touch would be more appealing to the five senses than a “functionally supreme” homogenous structure, it was thought.
▼入口,Entrance © ToLoLo studio
▼中庭,Atrium © ToLoLo studio
▼贯穿建筑的中庭楼梯, Atrium staircase runs through the building © SATOH PHOTO
▼办公环境概览,overview of the office © ToLoLo studio
▼会客室,Meeting room ©SATOH PHOTO
办公空间不设天花板,通过安装吊扇使空气流动,打造出温度湿度均匀的舒适环境。照明采用简洁的设计,只需将灯具安装到电缆架上,无需安装活动地板即可自由布线。木制百叶、抛光混凝土地面和裸钢屋檐等都刻意选择了可容许颜色不均和存在偏差的材料,力求打造一个用户可以自由改造、随岁月增辉的闲雅建筑。
Windows can be opened and closed freely by office workers. The false ceiling was eliminated in the office space and ceiling fans installed to generate airflow with consistent temperature and humidity. The lighting is simple, with fixtures attached to cable racks which can be freely wired without the installation of raised floors. Wooden louvers, polished concrete floors, and bare steel eaves were selected to allow for some unevenness and color variation. The laid-back, customizable architecture should gain in character and appreciation as time passes.
▼会场,Conference ©SATOH PHOTO
▼会场天花板细部,detail of the conference room’s ceiling © SATOH PHOTO
作为主要产业,尾道拥有日本国内顶级规模的造船业和海运业,我们考虑将这些优秀的技术运用到建筑设计中。外装采用了造船厂制造的12㎜厚的铁板,并借助其地理位置特点直接从海上运输和搬入。利用造船厂特有的滚压成型技术,通过反复加热膨胀和冷却收缩加工出三维曲面形状的铁板,使外装呈现出柔和的形态。
▼海上运输与滚压成型技术,Transporting materials by sea and use roll forming © Nikken Sekkei
Onomichi boasts the largest shipbuilding and maritime transport industries in Japan. Thus, incorporating relevant technologies into the architectural design seemed like a superb idea. The building’s exterior is comprised of 12mm thick steel plates formed at a shipmaker and delivered directly by sea. The soft outer look was accomplished by employing the unique shipbuilder’s “gyotetsu” (roll forming) technique, in which three-dimensional shapes are processed by repeated heating and cooling.
▼滚压成型加工现场,Rolling molding processing site ©Nikken Sekkei
此外,使用海运技术的海上运输方式对材料的大小没有限制,从而实现了18m宽的外装钢板和13m见方的钢板屋檐等远超一般建筑尺度的规模。将造船业和海运业中“司空见惯”的技术运用到建筑中,达到了“惊艳四方!”的效果,也是对超越现有建筑设计框架的可能性的一次有益探索。
Transporting materials by sea meant that size limits no longer applied, so that conventional architectural scales could be re-imagined: hence, the installation of 18-meter wide exterior steel plates and 13-square meter steel sheet eaves. By embracing shipbuilding and shipping technologies, the everyday was converted into the exceptional, with a “wow!” effect. The possibilities of architectural design were pushed passed their limits.
▼夜景,night view © SATOH PHOTO
▼剖面效果图,CG Cross section © Nikken Sekkei
项目名称:尾道市政府大楼 项目位置:广岛县尾道市 项目业主:尾道市 用地面积:7,748.74㎡ 占地面积:4,156.07㎡ 建筑面积:14,496.54㎡ 最高高度:22.75m 建筑结构:钢结构、部分钢骨钢筋混凝土结构 建筑层数:地下1层、地上5层 竣工日期:2020年
Facility Name : Onomichi City Hall Location : Onomichi City, Hiroshima Prefecture, Japan Client : Onomichi City Site area : 7,748.74 m2 Building area : 4,156.07 m2 Total floor area : 14,496.54 m2 Maximum height : 22.75m Number of floors : 1 basement, 5 floors Structure : Steel structure; Partially steel in reinforced concrete structure; Construction period: October2017 – August 2020
{{item.text_origin}}

