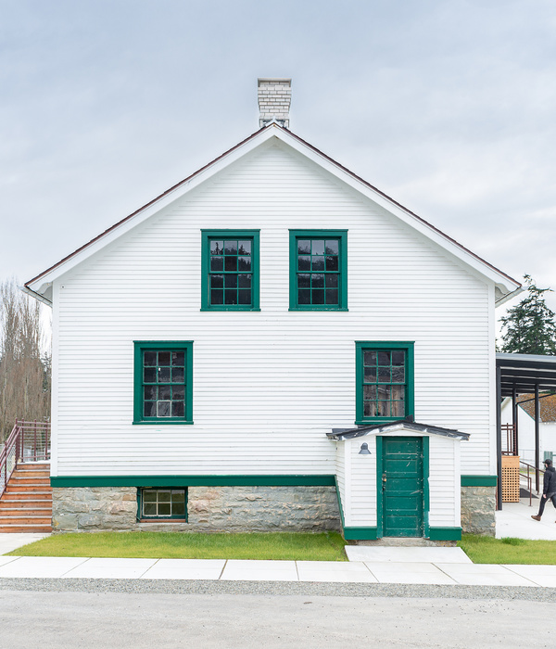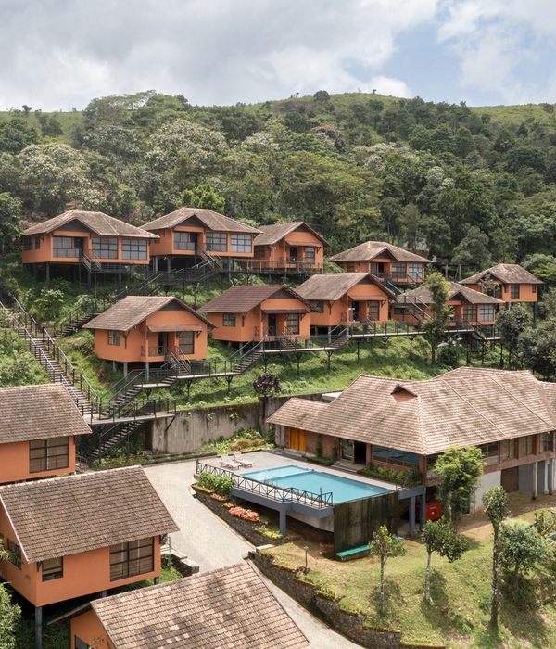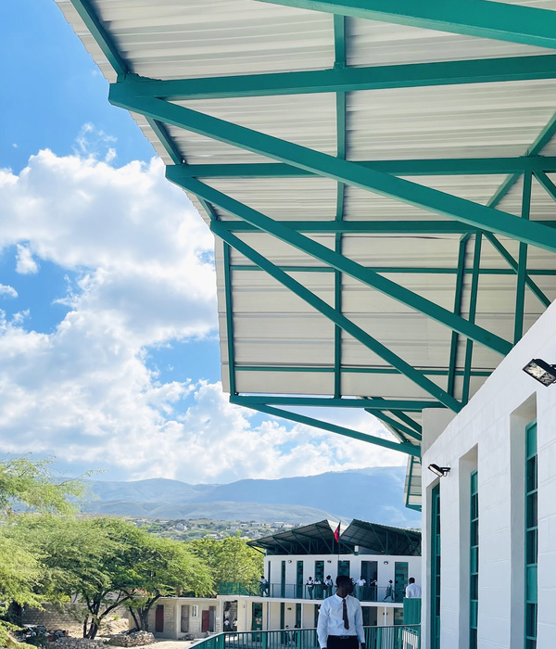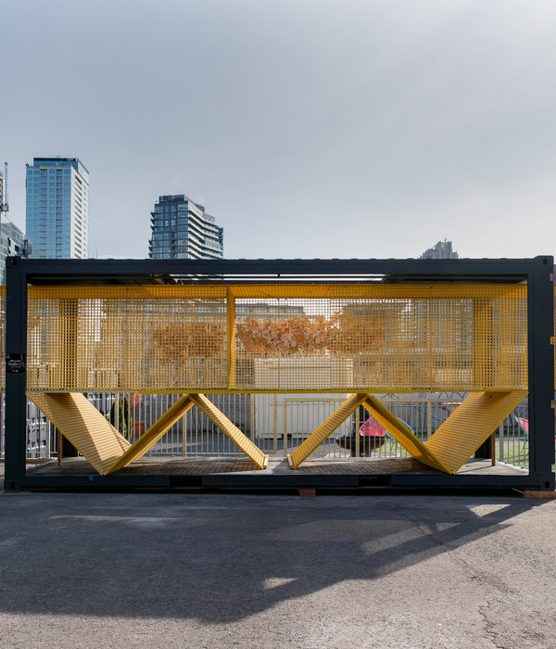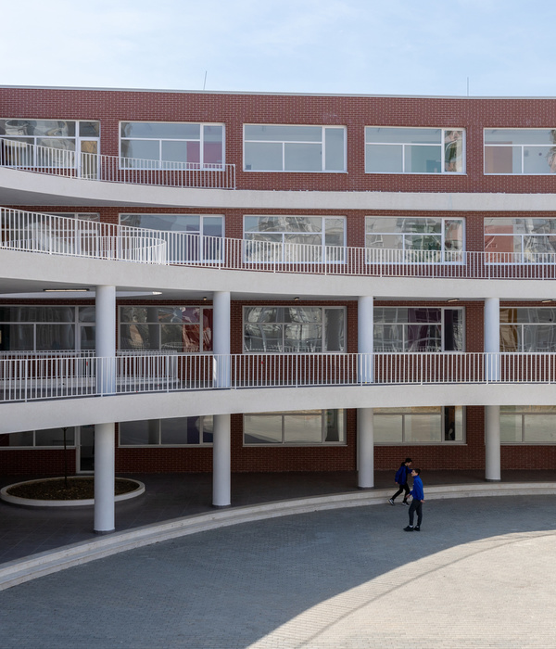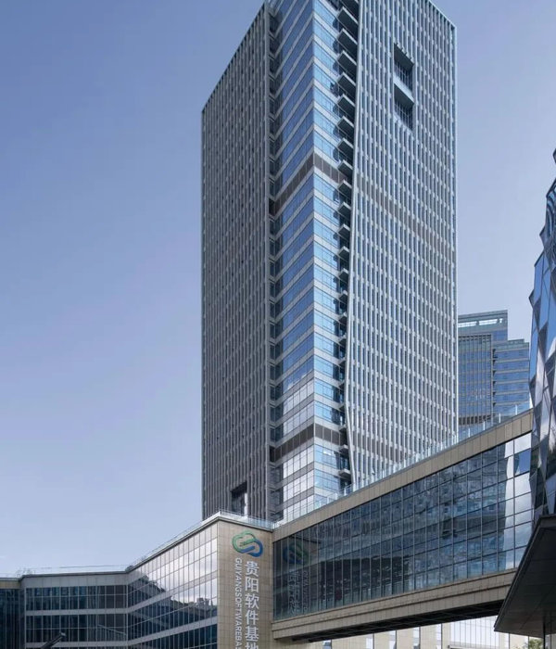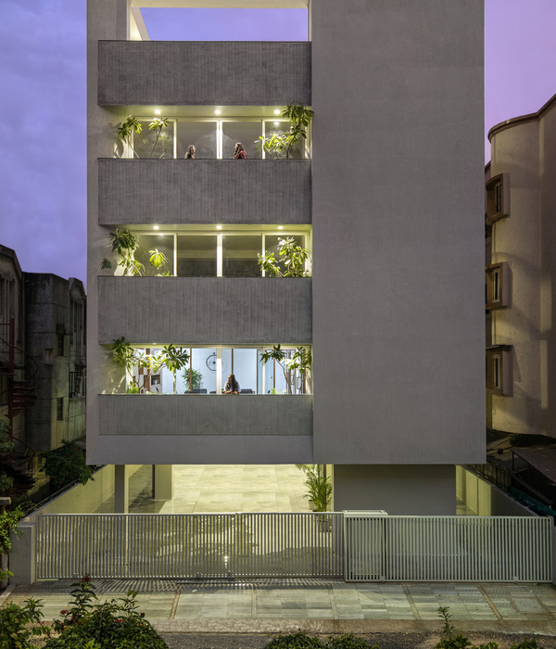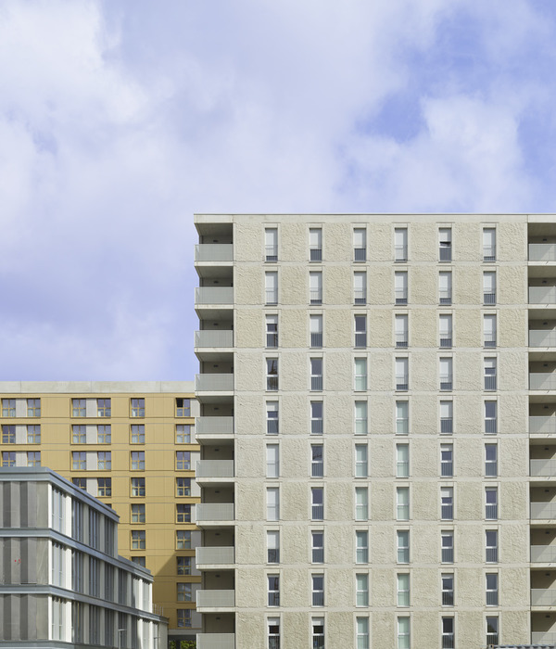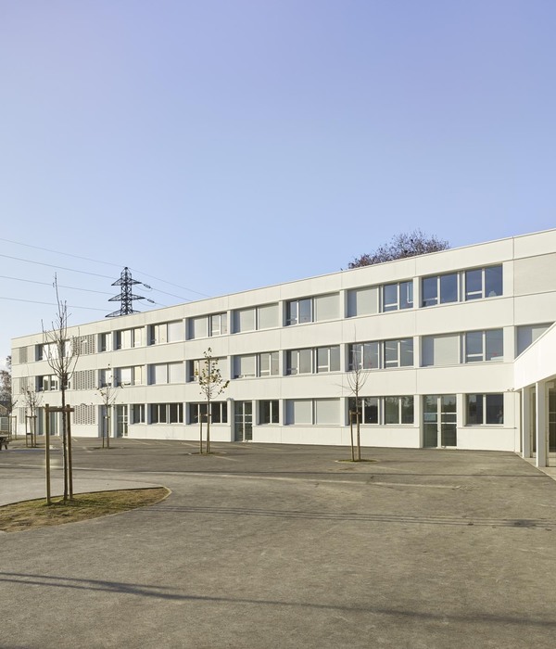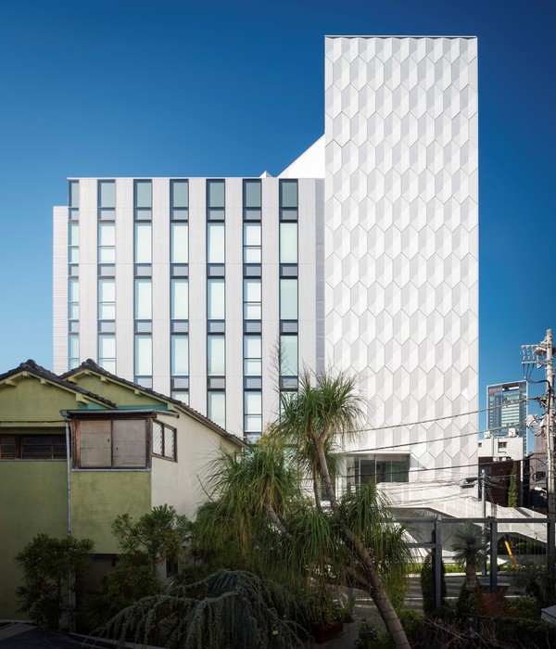MENU和Norm Architects再度合作,为MENU的总部空间赋予了新的活力,并成功地为哥本哈根新兴的Nordhavnen街区引入了一个创意性的综合体,将居住、办公和休闲功能融合在一个具有社区性质的场所当中。 The Audo充分展示了MENU注重合作的经营理念,将协作式的办公空间与活动设施、咖啡馆、餐厅、概念商店以及精品酒店连接并统一起来,营造出舒适而又鼓舞人心的环境。来自著名生活方式杂志Kinfolk的Nathan Williams为Audo提供了创作方向和国际化的创意视野。
MENU and Norm Architects have teamed up yet again to bring life to the new MENU HQ, successfully introducing a creative hybrid to the Copenhagen neighborhood of Nordhavnen–a unique concept that reflects the rapidly changing intersection of home, work and hospitality in a single, community-building universe. The Audo reflects MENU’s founding philosophy of collaborative spirit. It masterfully unites co-working and event facilities, a café, restaurant and concept store, as well as an exclusive hotel residence through design, making transitions from one space to another seamless, inspiring and pleasurable. Nathan Williams from the leading lifestyle publication Kinfolk leads The Audo’s creative direction, bringing global perspective to the space.
▼项目概览,project overview
The Audo以全新方式展示了MENU的家具、灯具和装饰产品,重新定义了我们对设计和空间的利用方式,以及人与人之间建立联系的方式。该项目由MENU的CEO兼创始人Bjarne Hansen领导,与Norm Architects的建筑师Jonas Bjerre-Poulsen合作完成。建筑的历史可追溯至1918年,最初是为Russian Trading贸易公司建造的总部大楼。新巴洛克风格的建筑中保留了原先的许多特色元素,同时融合了大量的原创设计,包括MENU自己设计的全系列家具和配饰,以及从众多国际品牌中精选出来的产品。
▼建筑外观,exterior view
At The Audo, MENU’s portfolio of furniture, lighting and accessories will be presented and experienced in new and authentic ways, redefining how we use design, space and, ultimately, how we connect to one another. Headed by former CEO and founder, Bjarne Hansen, and conceived in partnership with Jonas Bjerre-Poulsen of Norm Architects, The Audo is a testimony to the future of design. Creating a renewed sense of belonging shaped by the spirit of collaboration, the new space occupies a building in Copenhagen’s Nordhavn district that dates back to 1918, originally built to house the headquarters of the Russian Trading Co. Ltd. The Neo-Baroque residence features an inspiring mix of original features and thoughtful new accompaniments from an eclectic mix of premium brands—not least MENU’s comprehensive range of furniture, lighting and accessories, which are put to our truest test, together with a curated selection of products from premium global brands.
▼大厅,lobby
▼休闲空间,leisure area
▼空间细部,detailed view
▼陈列空间,display area
▼建筑内部融合了大量的原创设计,the building features an inspiring mix of original features and thoughtful new accompaniments from an eclectic mix of premium brands
该项目的名称来源于拉丁语的Ab Uno Disce Omnes,意思是从细微处了解宏观世界。主创建筑师“Peter Eland”表示:“建筑的外观反映了哥本哈根建筑受希腊和罗马风格影响、同时向现代主义过渡的历史阶段。其内部是一个理性而具有工业气息的混凝土结构,这使得建筑的改造成为了可能。对这样一栋建筑进行改造无疑是一项挑战,因为项目的功能需要与其原始的设计完全不同。要想将陈列间、商店、餐厅、办公空间和精品酒店连接在一起,就需要对流线、声学以及通风等方面进行全面的考量。项目的艰巨性就体现在,我们需要将所有这些功能空间和机械设备集中在一个2500平方米的历史建筑当中。
The name, The Audo, comes from the Latin Ab Uno Disce Omnes, meaning: From one, learn all. “The exterior of the building has historical references to a period of time when buildings in Copenhagen were inspired by Greek and Roman architecture, entering the early dawn of modernism, while the inside was a rational and industrial concrete structure that allowed us to transform the building rather freely. It is always a challenge to refurbish such a building, as the demands of services needed are completely different from the original purpose and period of time in which the building came to be. Working to create a combined showroom, shop, restaurant, office space and boutique hotel required different kinds of circulation, acoustics, ventilation and so on. Fitting all these functions and mechanical services into a historic building of 2500sqm was probably the biggest challenge.” – Peter Eland
▼总部还融合了精品酒店的功能,boutique hotel room
▼客厅,living room
▼细部,detailed view
▼酒店客房,guest room
▼卧室细部,bedroom detailed view
▼浴室,bathroom
▼客房,bedroom
“为了强调空间的特色和辨识度,我们从传统的建筑范例中汲取了众多宝贵经验,从而能够将精致而现代的室内空间与建筑本身的历史联系起来。”
“Working on the identity of the space and concept, we’ve been drawing on traditional norms of good design in order to connect the refined, modern interiors with the history of the building.” – Peter Eland
▼家具细部,furniture detail
▼光影,light and shadow
▼材料,material
▼品牌形象设计,branding
▼标识设计,sign system design
Lead architects: Jonas Bjerre-Poulsen, Peter Eland Interior architects: Sofie Thorning, Linnea Ek Blaehr, Qing Ye, Zihan Zhao Designers: Nicolaj Friis Nøddesbo, Kasper Rønn, Frederik Werner Client: MENU Location: Copenhagen Completed: Spring 2019 Photography: Jonas Bjerre-Poulsen and Monica Grue Steffensen
{{item.text_origin}}

