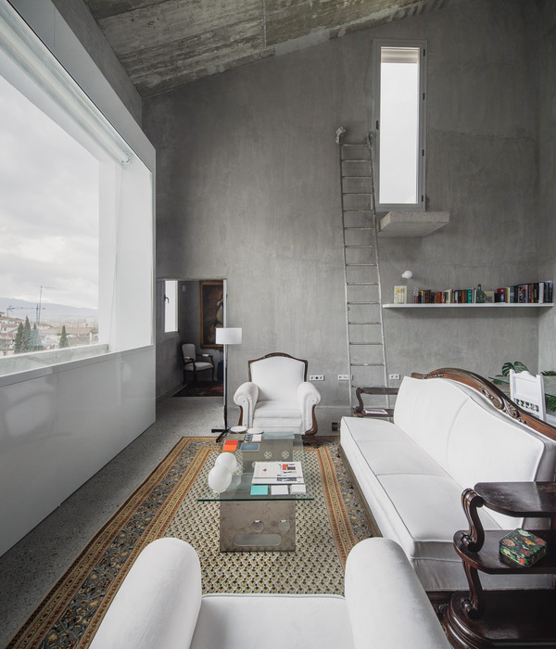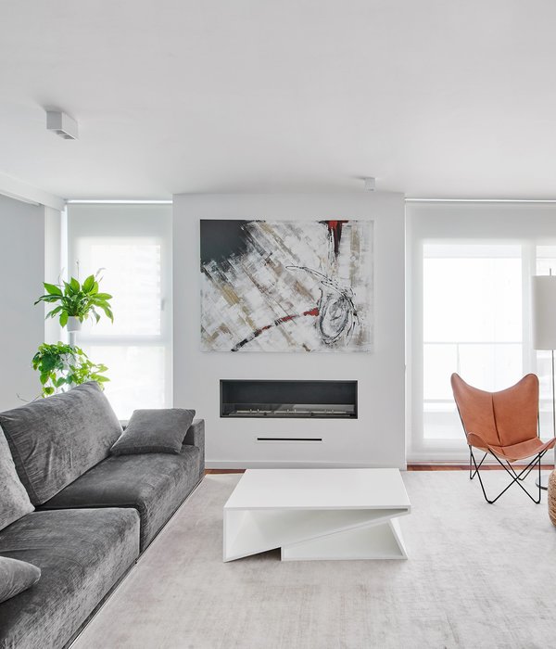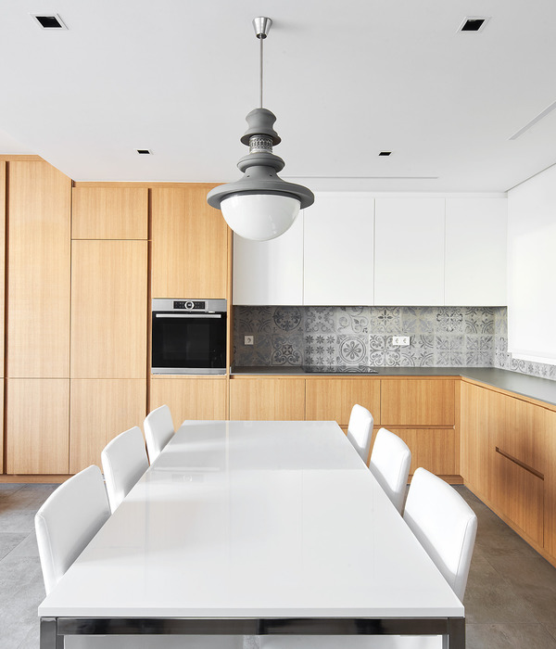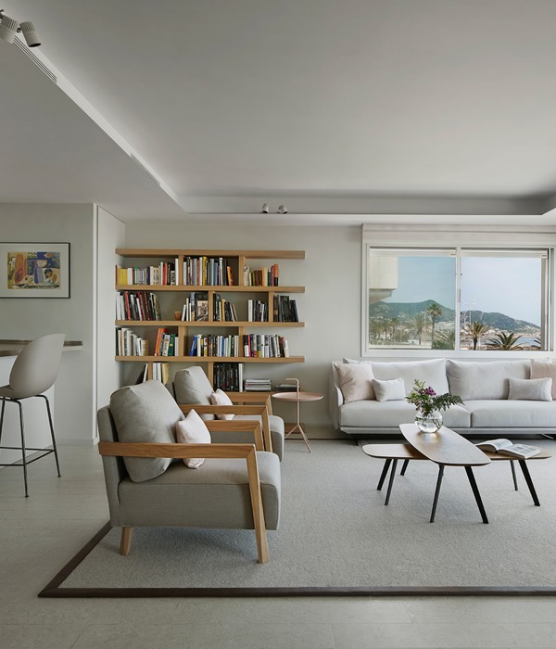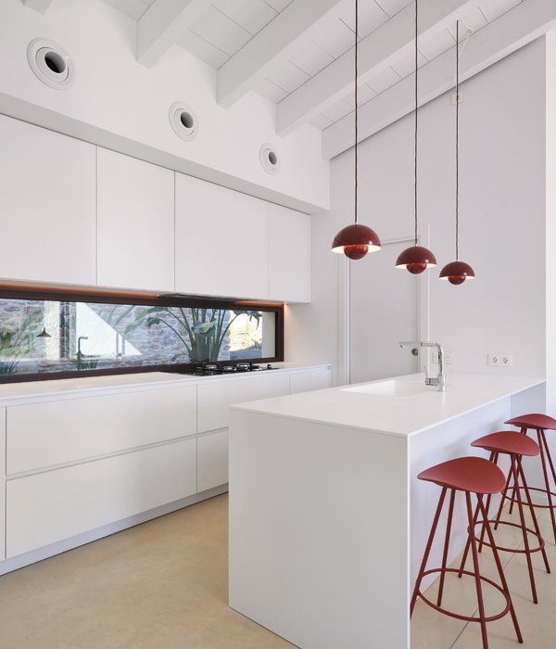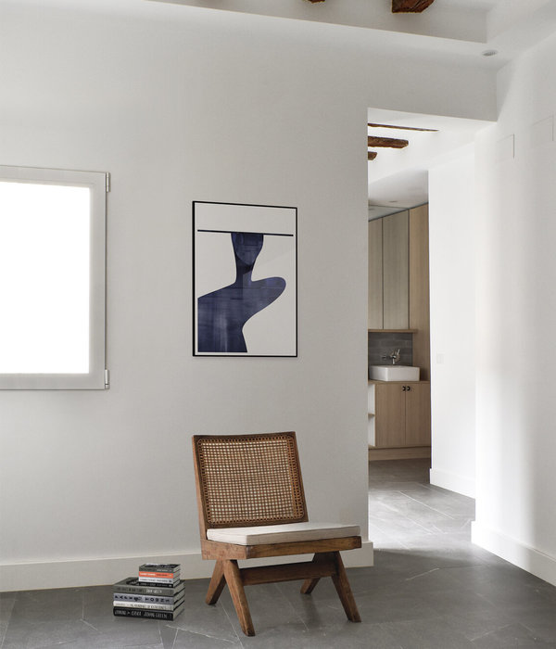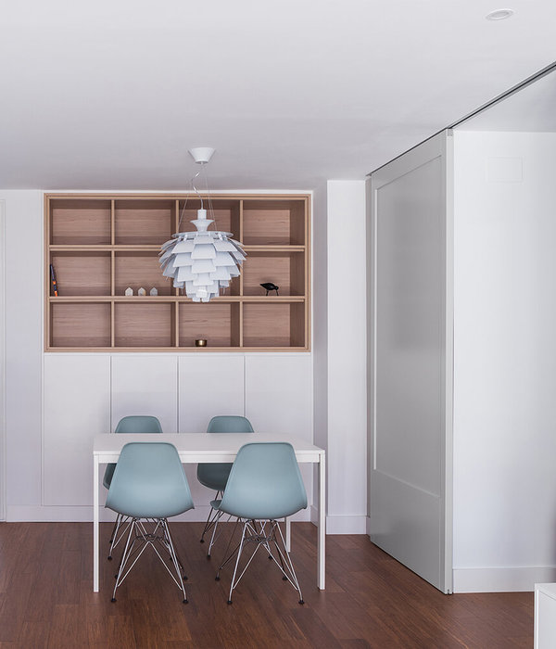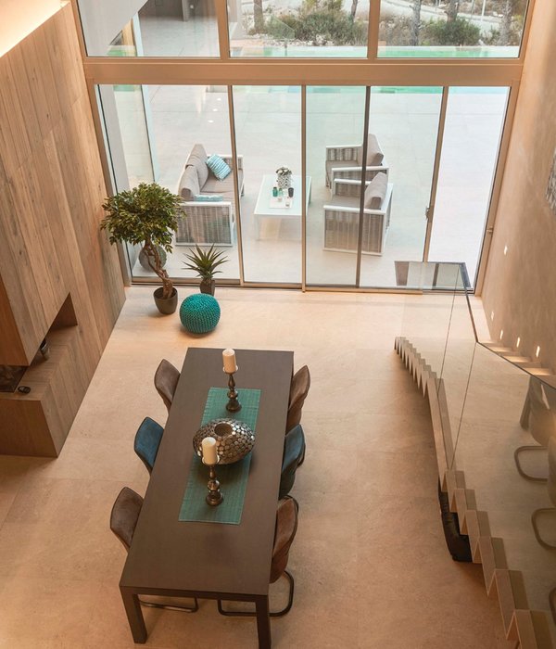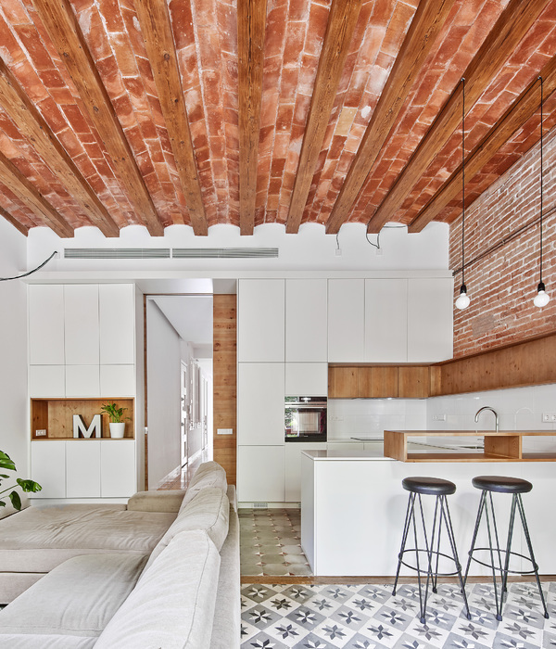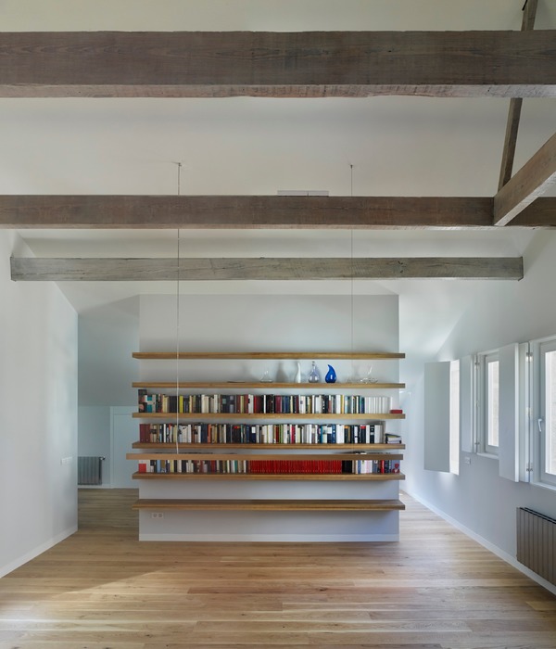© Spaceshift Studio
c.Spaceshift Studio
架构师提供的文本描述。重叠屋位于泰国中洪沙西马,紧邻泰国第三大公园考雅国家公园,占地300公斤。这个地区以热带季节森林和草原而闻名。这1 351平方米。度假屋的设计是为了让房主Yuwalee Leenutapong和她的家人在周末度假。它包括8间卧室,公共的生活区-餐厅-厨房,一个温泉,和大型阳台和室外露台,包括屋顶,俯瞰美丽的山脉。
Text description provided by the architects. Overlapping House is located in Nakhonratchasima, Thailand, close to Khao Yai National Park, the 3rd largest park in Thailand with 300 kilo square meters. The area is famous for tropical seasonal forests and grasslands. This 1,351 sqm. vacation house is designed to be a weekend getaway for the house owner, Yuwalee Leenutapong and her family. It consists of 8 bedrooms, common area of living-dining-pantry, an onsen, and big balconies and outdoor terraces including the rooftop that overlooks the beautiful mountains.
© Spaceshift Studio
c.Spaceshift Studio
© Spaceshift Studio
c.Spaceshift Studio
灵感来源于山坡遗址的轮廓,Vaslab建筑公司的建筑师设计了房屋的楼层和质量形式,以相互重叠,在整个房子中创造了许多不同的娱乐空间。这座房子坐落在山顶上,建筑师利用设计优势,让它的正面朝北,可以看到最好的全景山景,这使得所有的8间卧室和一楼的空间都能看到相同的景色。房屋主轴沿地物等高线向东西方向运动,并从西南方向获得良好的自然通风。从外观上看,我们可以看到两个偏离的质量互相连锁和重叠。这些第一层和第二层的重叠特性,创造了许多不同的阴影和阳光地区,用于娱乐空间,包括前面的全天阴影露台,可以看到山脉线和烧烤平台,位于较低的水平。
Inspired from the contour at the hillside site, the architect from Vaslab Architecture designs the floor levels and the mass-form of the house to overlap each other creating a number of different recreational spaces throughout the house. As the house sits on the top of the hill, the architect takes the design advantage to have its front façade facing north to see the best of the panoramic mountain views, which makes all the 8 bedrooms and the ground floor common space sharing the same views. The house main axis runs along the site contour in east-west direction and it gets also the good natural ventilation from the southwest. As seen from the exterior, one can see the two deviated masses interlock and overlap with each other. The overlapping characteristic of these 1st and 2nd levels creates a number of different shaded and sunny areas that are used for recreational spaces including the front all-day shaded terrace that can look out to see the mountain lines and the BBQ terrace that sits on the lower level.
© Spaceshift Studio
c.Spaceshift Studio
© Spaceshift Studio
c.Spaceshift Studio
房屋结构为后梁钢筋混凝土系统,其基础为房屋位于岩山的基础。外部饰面为裸露混凝土和局部山石,设计为与现场环境相协调。柚木用于软化男性的Fahlade,并且它也在内部空间内继续。
The house structure is post-beam reinforced concrete system with the mat foundation for the footing as the house is located on the rock mountain. The exterior finishes are bare-concrete and local mountain stones, designed to be harmonious with the site context. Teak wood is used to soften the masculine façade and it also continues outside-in to the interior spaces.
© Spaceshift Studio
c.Spaceshift Studio
不仅偏离轴线限定了外部壳体形式,内部空间和它的功能也由该偏离轴线限定。对于所有的房间和空间都不是对称的形状,正如在其他一般的房子里所看到的那样,这使得空间的功能布置非常具有挑战性和更有趣。对于住宅内部,PhtAA的生活设计,占据了这一挑战点,然后设计了第一个楼层公共区域的开放式计划,其中所有划分的功能空间都连接在大的生活空间中,没有墙,但每一个都有自己的边界。
Not only that the deviated axis defines the exterior house form, the interior space and its functions are also defined by this deviated axis. For all the rooms and spaces are not in the symmetrical shapes, as seen in other general houses, that makes the function arrangement of the spaces quite challenging and more interesting. For the house interior, PHTAA Living Design, takes this challenging point and then designs the open-plan for the first floor common area where all the divided functional spaces are all connected in the big living space with no walls but each has its own boundary.
© Spaceshift Studio
c.Spaceshift Studio
1st Floor Plan
一楼图则
© Spaceshift Studio
c.Spaceshift Studio
产品描述:在现浇混凝土和砖墙上使用灰色撇渣有助于平滑外部和内部饰面。NakhonRatchassima的天气也是持久和可持续的。
Product Description. The use of grey skim coat over the cast-in-place concrete and brick walls helps smoothing the exterior and interior finishes. It is also durable and sustainable for the weather in Nakhon Ratchasima.
© Spaceshift Studio
c.Spaceshift Studio
Architects VaSLab Architecture
Location Pak Chong District, Thailand
Category Houses
Architect in Charge Vasu Virajsilp
Area 1351.0 m2
Project Year 2016
Photographs Spaceshift Studio
Manufacturers Loading...
{{item.text_origin}}

