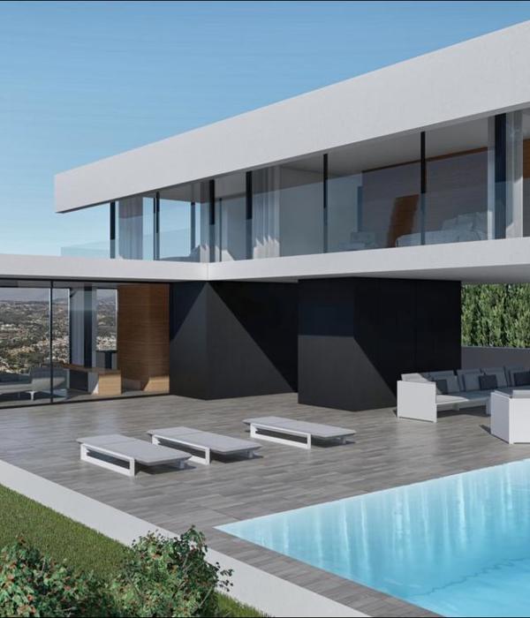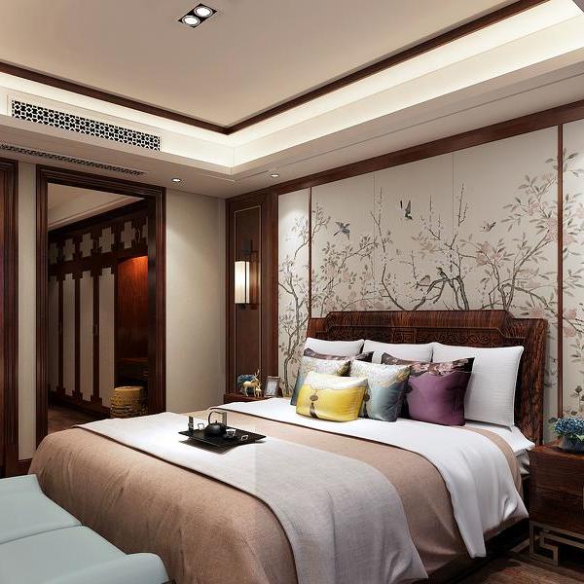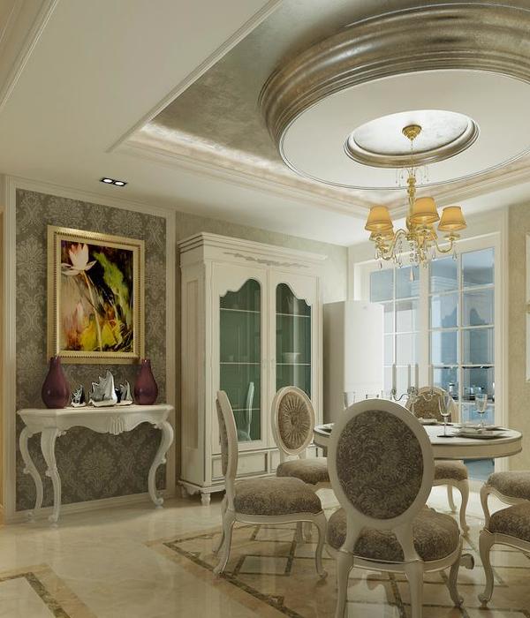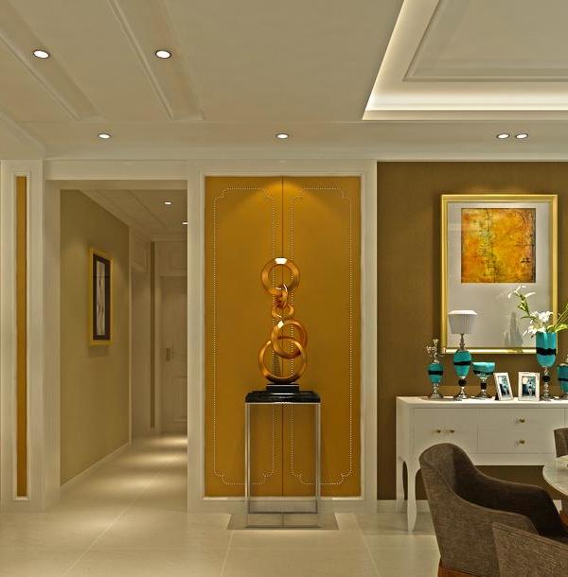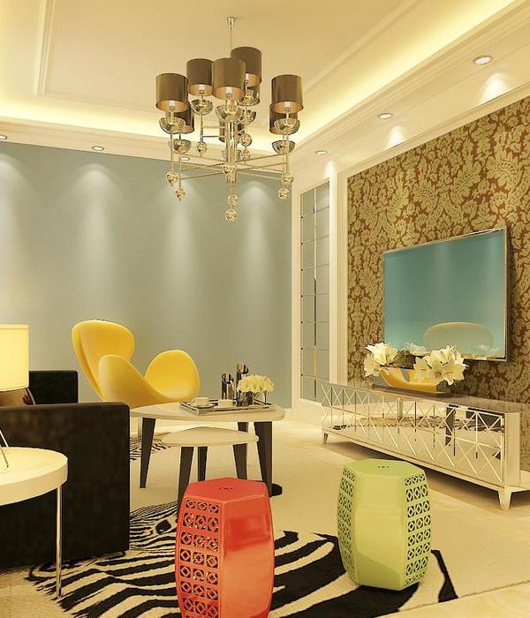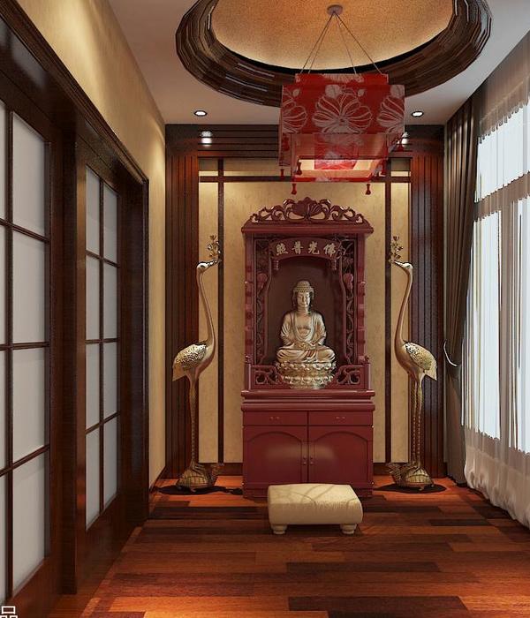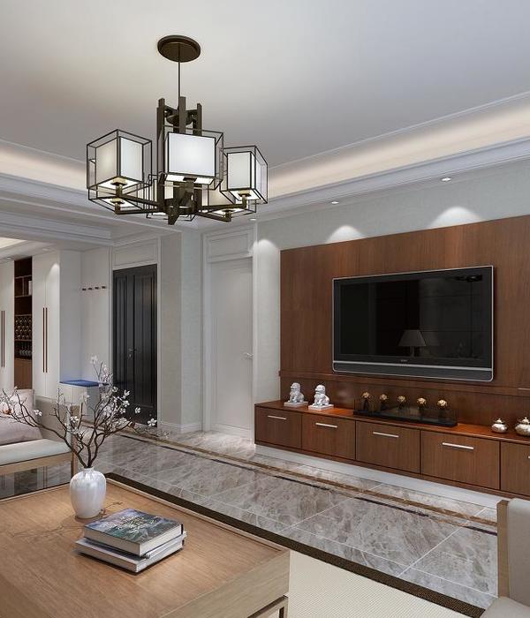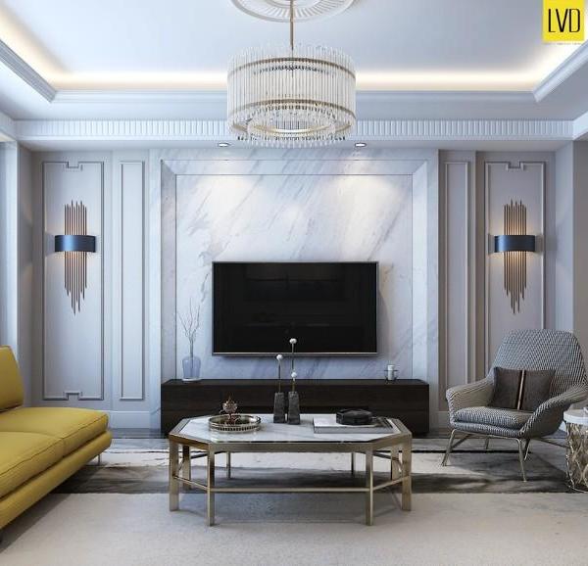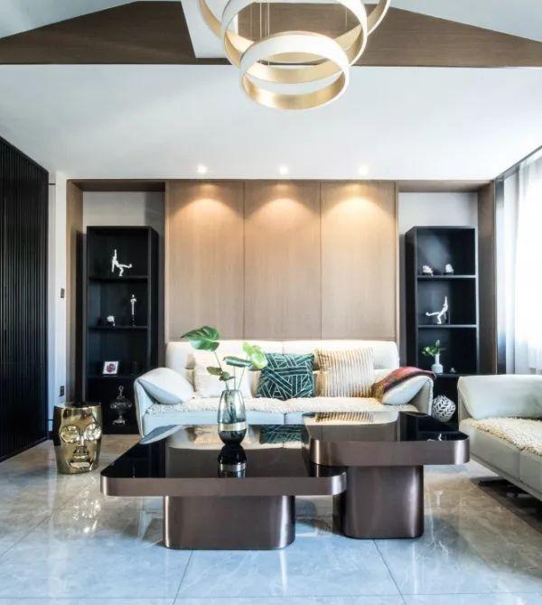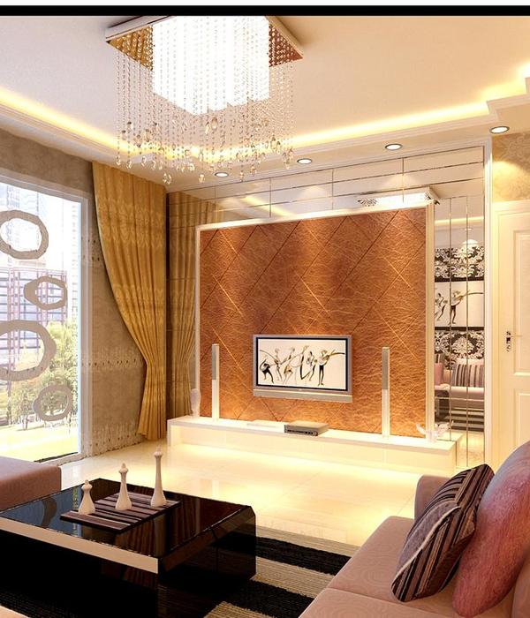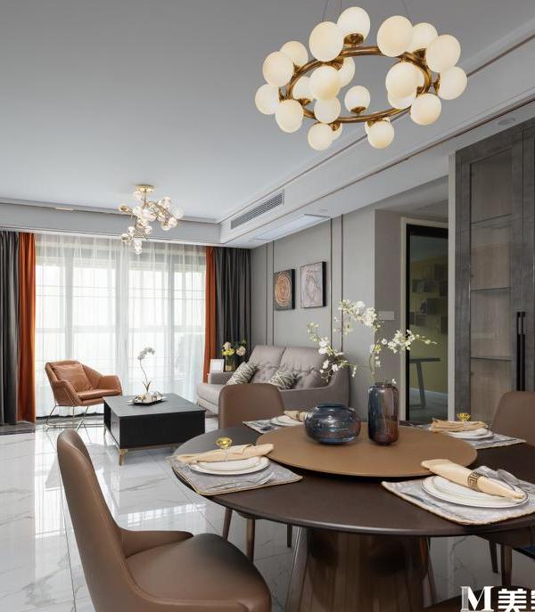Join, relocate and equip.
Located on the ground floor of a residential building from the 60s of the 20th century located in the Tarragona area, it is planned to redesign a house that was divided programmatically into four rooms, a living room and a bathroom (these two last elements of small dimensions taking into account the 87 m2 that presents the usable surface housing in the plant).
The program requested by the client consisted of a living room, dining room, kitchen, two bedrooms, a study, a bathroom, a multi-purpose cleaning space and a storage space.
It is chosen to make the minimum possible demolition interventions with the aim of unifying rooms to create a large day area and the minimization of the access corridor. This creates a large, fluid and changing space that makes the final house an easy place to live and where the day area becomes a bright and spacious space that takes full advantage of geometry to assume the uses of cooking, living room and dining room. At the same time, the reduced corridor spatially links this area with the study, creating a greater visual amplitude and bringing light to the new longitudinal strategy with which the house is now related to the exterior, so that from the terrace you can take a continuous route without visual barriers to the two rooms with views, which have remained in their original position.
With regard to housing equipment, this is done by creating two furniture elements: one for the kitchen, living room and dining room and the other for the study, in an integrated way and promoting the spaces of those who are part of it.
As regards the final materiality, it is proposed that this generates a cozy, friendly housing, which embraces the concept of Danish hygge, by means of pavement with a stony texture that includes the entire housing floor, and the use of neutral colors and warm wood for the rest of materials.
{{item.text_origin}}

