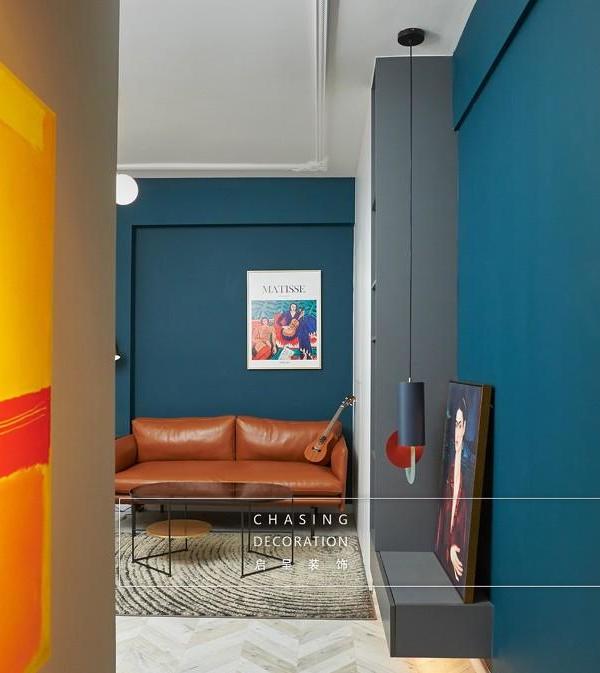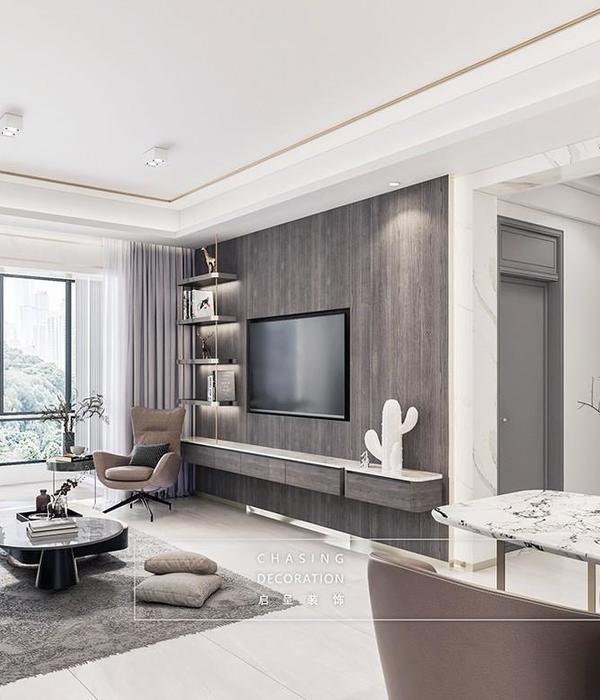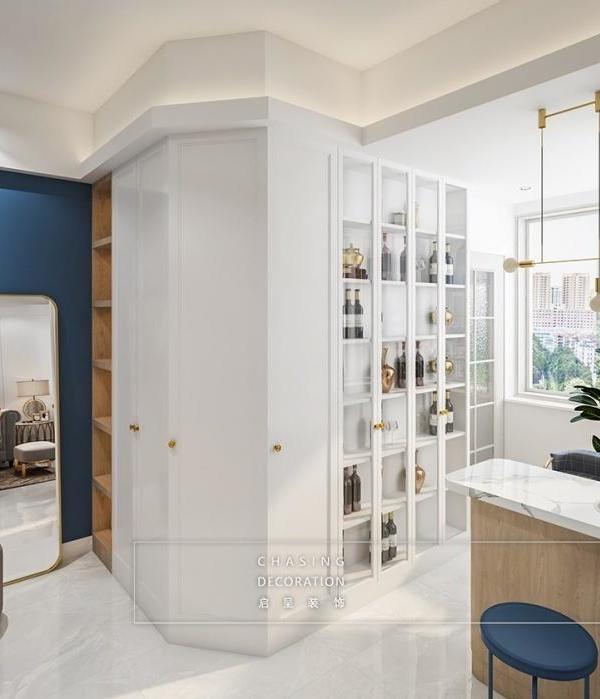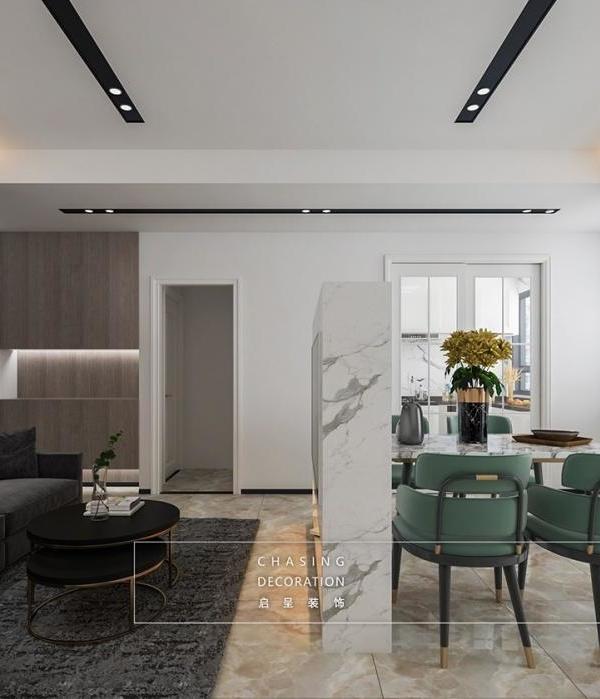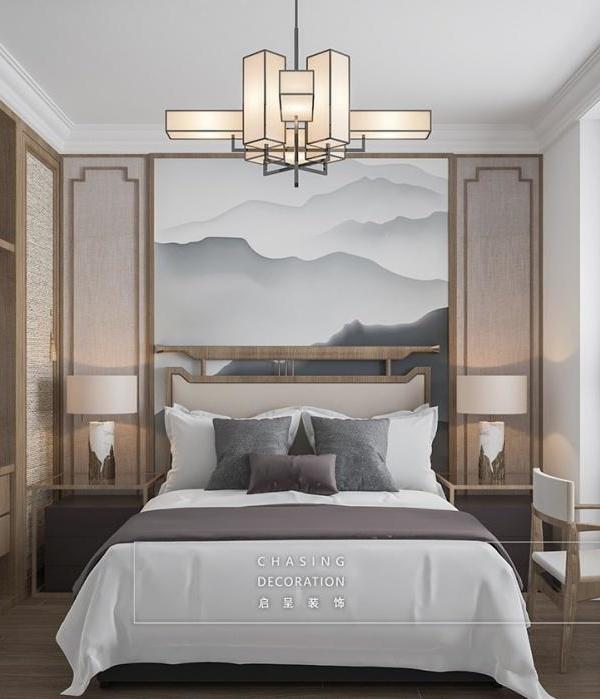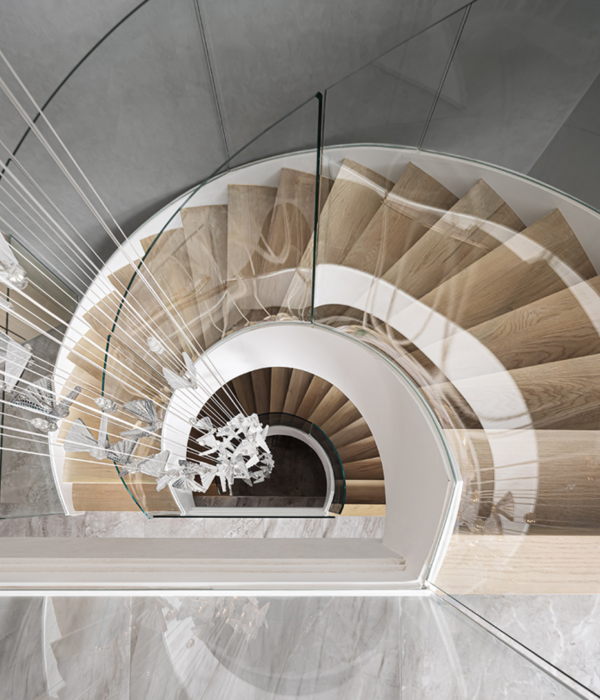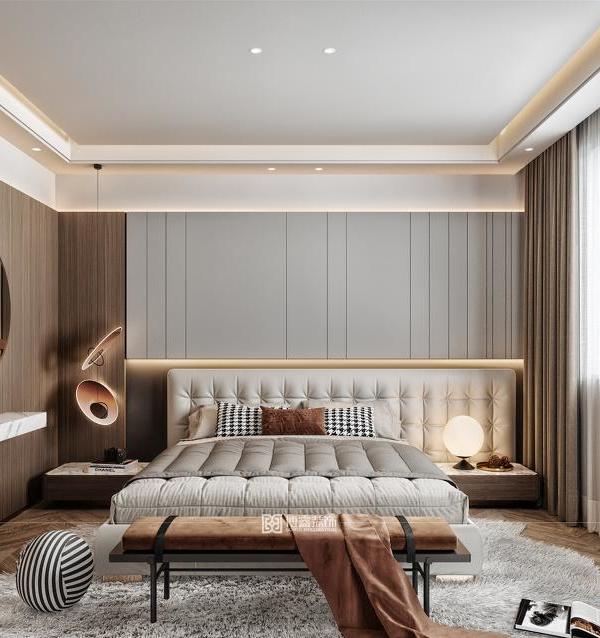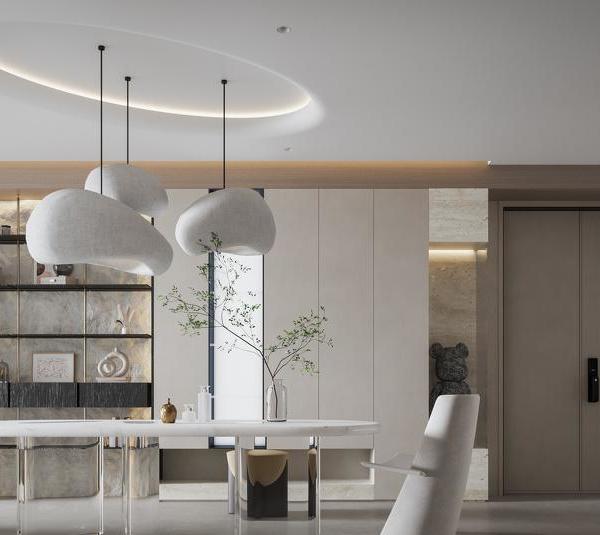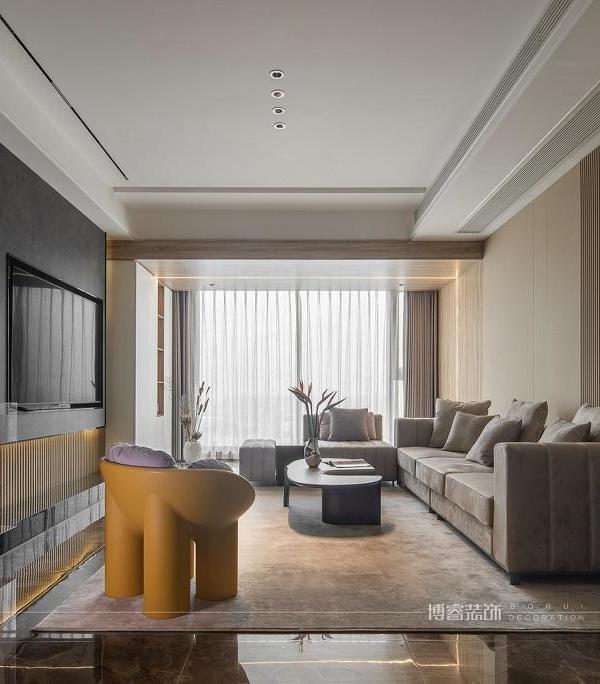This work is situated at the end of a small street that finishes in stairs, like many others on the west slope of the Mauror hill. In the upper part is limited with Bermejas towers and Carmen Blanco, and in the lower part with the square Campo de Principe. The whole complex shaped is the neighborhood of Jewish origin, called Realejo, one of the oldest in the city of Granada. The neighborhood is characterized by strongly accented topography, with up to 14 meters of denivelation inside the blocks, which allows the houses of the neighborhood to cling to the Vega de Granada and the Sierra Nevada.
As a result of an experimental project, eight apartments are built for a neighbors' cooperative around a garden, whose wisteria and virgin vine unite with the adjoining gardens, climbing the adobe and brick wall that separates them.
The pavement is perforated with small holes in regular pattern, so that the rainwater goes back to the ground. In some points, the holes change the size to allow planting smaller trees or plants. Because of the slope of the hillside, the garden is at a lower level than the pedestrian access, so the houses on the ground floor have views of the Sierra Nevada or the city's domes.
These eight apartments are all different, tailored to the needs of the cooperatives. For the construction, it has been used an innovative system of structural element of double wall, ELESDOPA, recently patented by a professor engineer of the University of Granada. With this concrete system, the vertical and horizontal walls are both structure and enclosure, with the thermal insulation in the interior, which allows to eliminate the finishing works. That means a substantial reduction of the costs of execution of the work.
The walls, floors and ceilings are all in exposed concrete. By designing following principles of bioclimatization, energy costs are also reduced and the building is of almost zero energy, because of the great continuous insulation and adequate orientations. The system has also made it possible to eliminate the pillars and give full continuity between the garden and the parking area under the building, which is facilitating for not very experienced drivers. For the same reason, the box of the stairs has been rounded.
The exterior of the building conforms to the requirements and regulations of the historic center of Granada. It is manifested through a continuous white wall without other adornment than the windows, all the same, following the typology of the neighborhood, with no other pretension than to integrate in the place. Inside the garden on the south-east and south-west facades, the windows alternate with other larger glazed openings.
[ES]
Parece que la perfección se alcanza no ya cuando no queda nada por añadir, sino cuando no queda nada por suprimir. De esta forma, la perfección del invento reside en la ausencia de invención.
Antoine de Saint-Exupery, tierra de hombres.
Esta obra se sitúa al final de una pequeña calle que acaba en escaleras, cómo tantas otras en la ladera oeste de la colina del Mauror. En la parte alta torres Bermejas y el Carmen Blanco, y abajo el Campo del Príncipe. Todo el conjunto conforma el barrio del Realejo, de origen judío, uno de los mas antiguos de la ciudad de Granada. La topografía fuertemente acusada, con hasta 14 metros de desnivel en el interior de una manzana permite que los carmenes y las casas del barrio se arracimen asomándose a la Vega de Granada y a Sierra Nevada.
Fruto de un proyecto experimental se construyen ocho viviendas para una cooperativa de vecinos en torno a un jardín, cuyas glicinias y parra virgen se unen con los jardines colindantes trepando la tapia de adobe y ladrillo que las separa y cuya solera se perfora con una trama ordenada que devuelve el agua de la lluvia a la tierra y que en algunos puntos, cambian de tamaño para convertirse en alcorques. Por el desnivel de la ladera el jardín queda en una cota inferior a la del acceso peatonal y así las viviendas en planta baja tienen vistas a Sierra Nevada o a las cúpulas de la ciudad.
Estas ocho viviendas son todas diferentes, hechas a medida de las necesidades de los cooperativistas. Se ha utilizado para su construcción un sistema innovador que ha sido recientemente patentado por un ingeniero profesor de la UGR, ELESDOPA, elemento estructural de doble pared. Con este sistema de hormigón los paramentos verticales y horizontales son a la vez estructura y cerramiento con el aislamiento térmico en el interior lo que permite eliminar los acabados y eso supone un abaratamiento sustancial de los costes de ejecución de la obra.
El hormigón queda desnudo, en paredes, suelos y techos. También se reduce los costes energéticos porque por el gran aislamiento continuo y las adecuadas orientaciones la casa, proyectada con criterios bioclimáticos, es de energía casi nula.
El sistema también ha permitido eliminar los pilares y dar total continuidad entre el jardín y la zona de aparcamiento situada bajo el edificio, lo que no deja de ser una facilidad para conductores no muy avezados. Por el mismo motivo se ha redondeado la salida de caja de las escaleras.
El exterior el edificio se ajusta a los requerimientos y normativa del casco histórico de Granada. Sin otra pretensión que integrarse en el lugar se manifiesta con un muro blanco, en continuidad de la trama del barrio, sin remates ni otro adorno que las ventanas precisas, todas iguales. Al interior del jardín en las fachadas sureste y suroeste estas se alternan con otros huecos acristalados de mayor tamaño a que dan los salones.
{{item.text_origin}}

