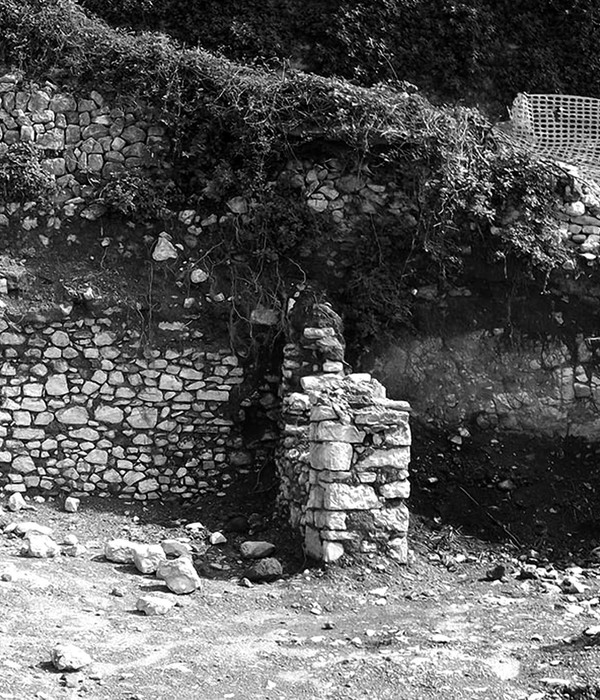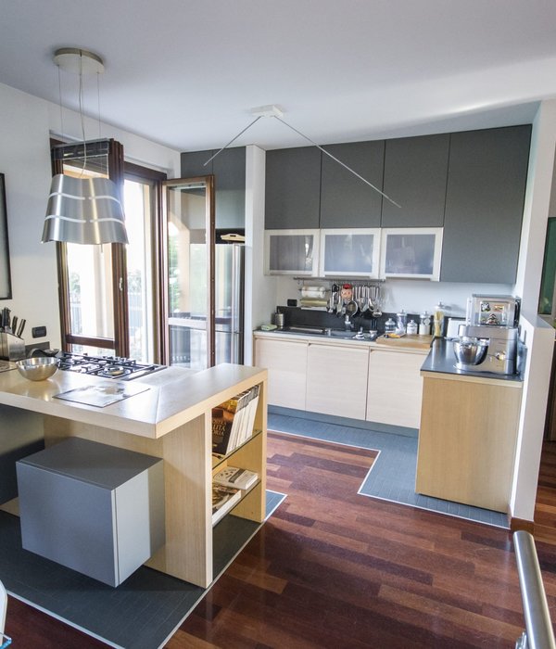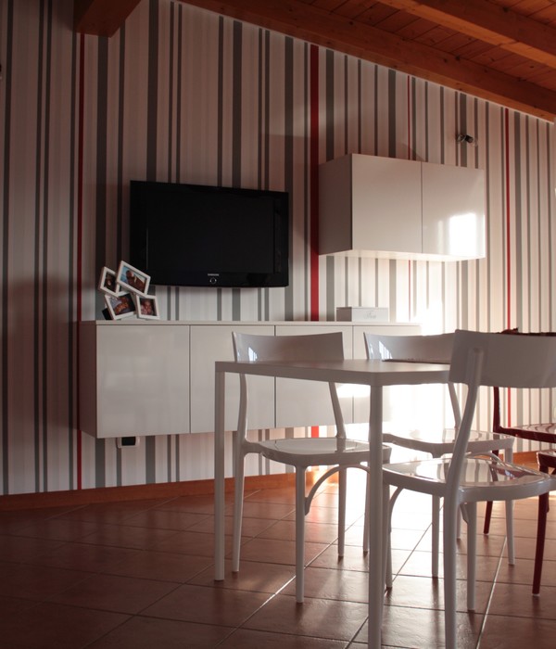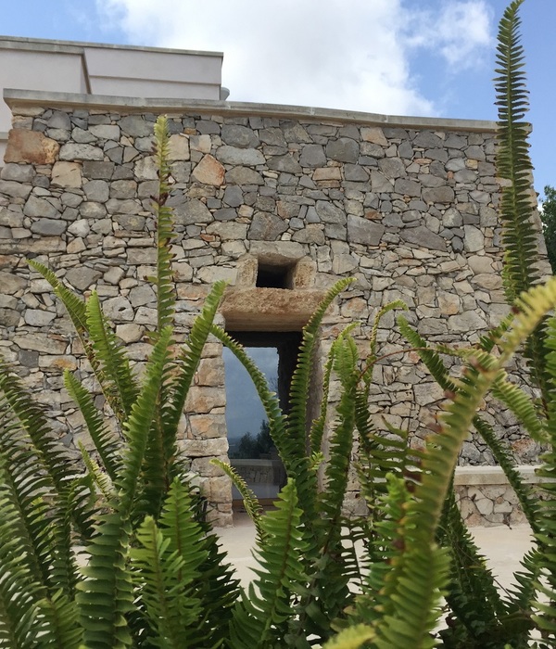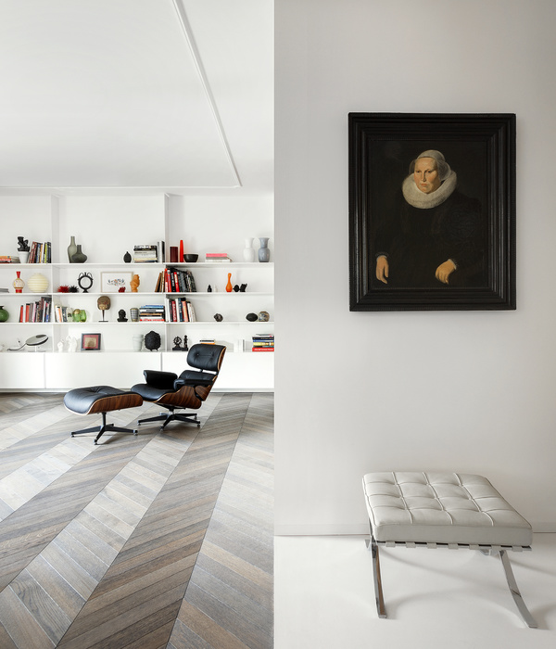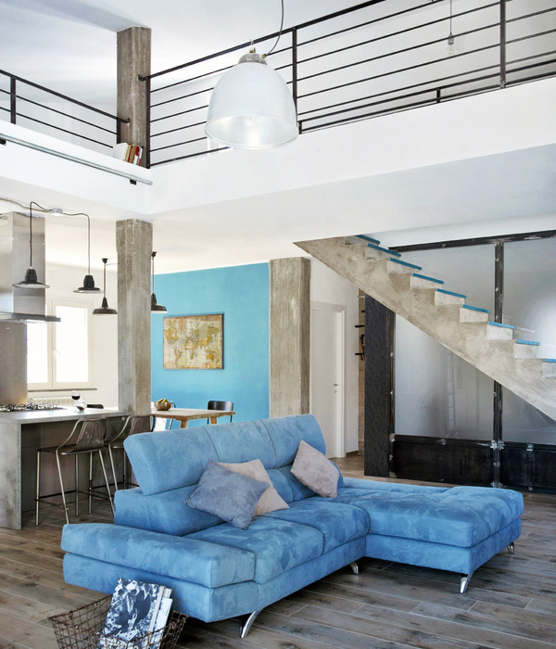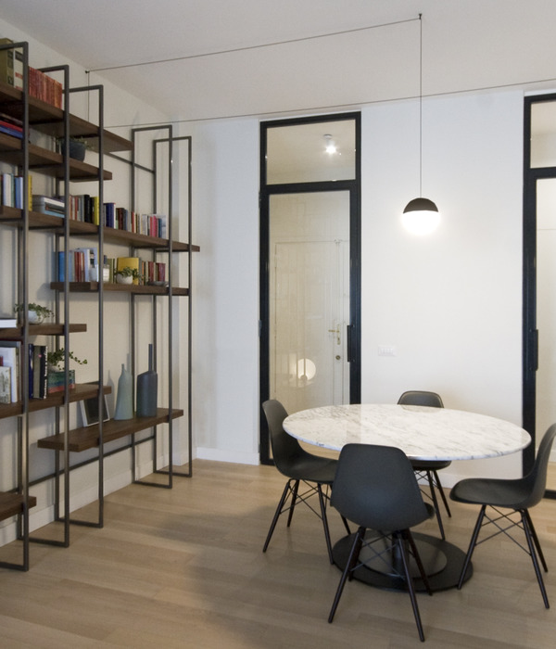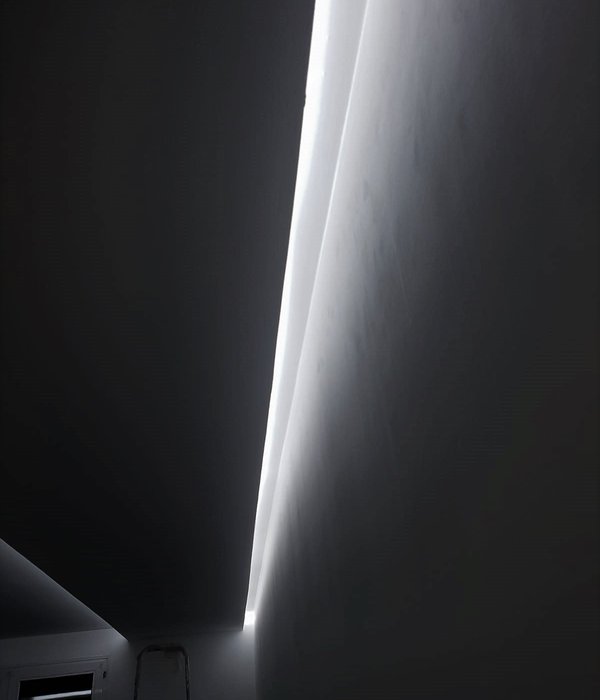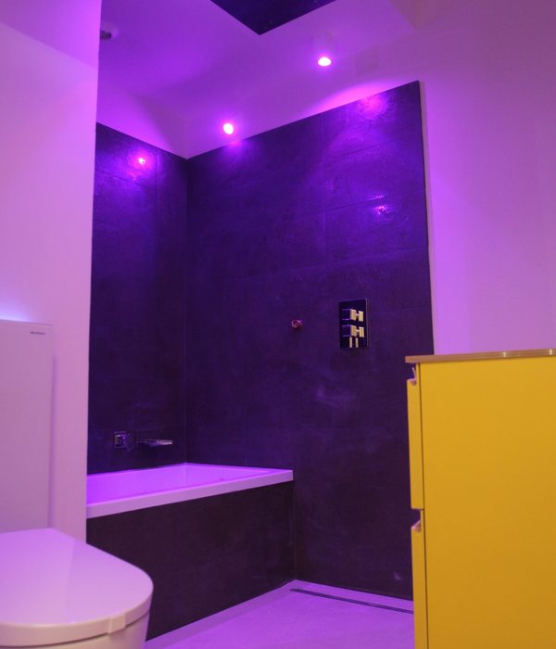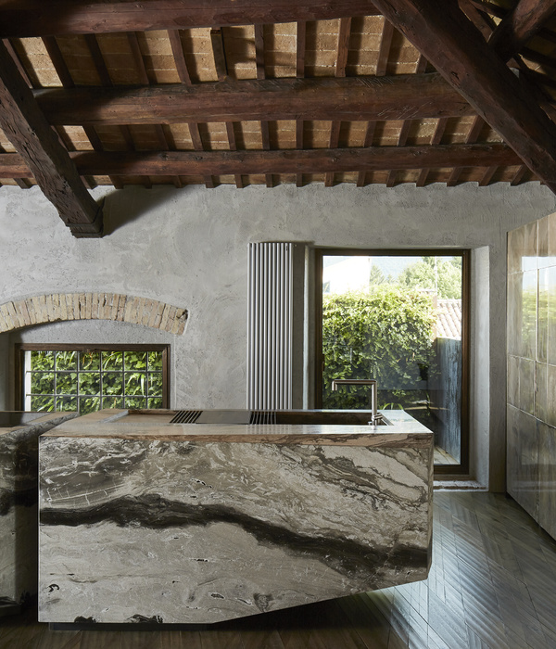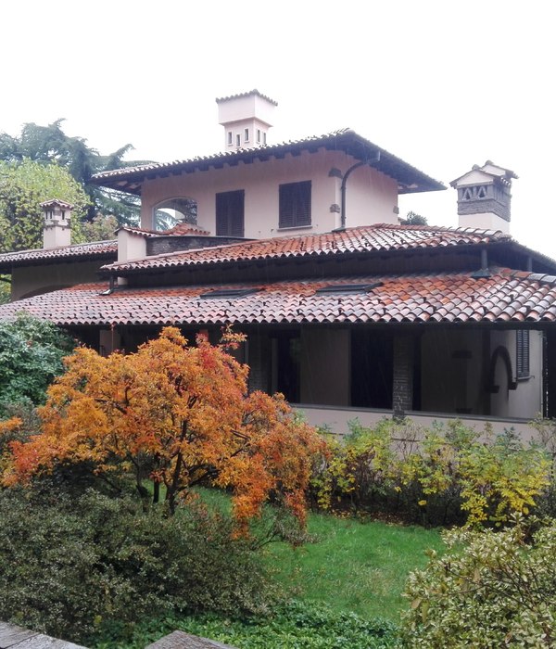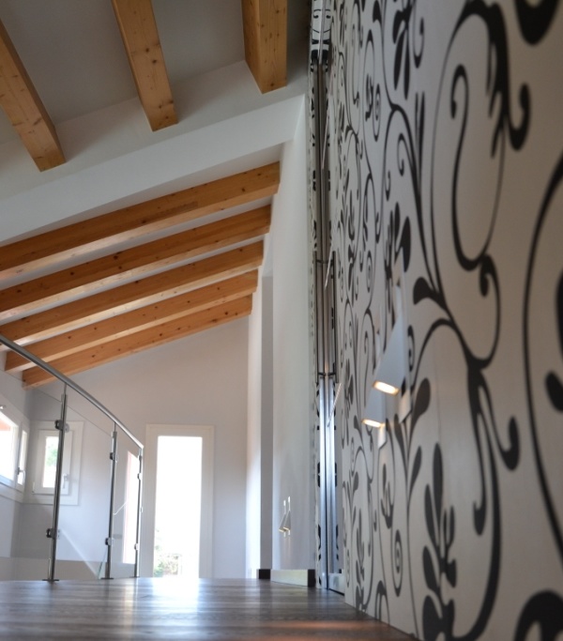This refurbishment of an apartment in A Coruña, which was emptied integrally, started from a very bright situation, with windows on 3 of its 4 sides, following the path of the sun all of them from east to west.
This good orientation is the one that distributes the spaces in a coherent way to the use. In the morning, study and work, in the afternoon and evening, enjoyment; and at night, rest. From east to west, the only thing that tells us where to stand.
The toilet, well, the toilets, well, is it one or are there 2? It is proposed with a couple use, each one his own and in the middle the shared shower. A solution that, given the limited space, allows to have 2 bathrooms, and both with a large shower, which was a demand of the client. In a family life, many times, this space becomes not only a toilet space.
Between the spaces only one piece of furniture, from Viroc, understood as a piece, gray, without fashion, just a background for life. A piece of furniture that contains everything, even the doors that are hidden as if they were part of it.
On the floors carpet and gray carpet, play to change the texture, touch and warmth, but not the color, consistent with the Viroc, adding to efforts to be background.
Where there is water there is black marble. Quiet, but not absent. The kitchen, also black, is the background of the background, at the back of the main room.
The existing beams are bush-hammered, also gray, marking the space.
The lighting only follows the path marked by the rest, helping them to shine, but without a leading role in space. The same happens with the mechanisms. The minimum, without attracting attention.
All of them united with the care of the craftsman, solving joints and meetings looking for durability and simplicity.
{{item.text_origin}}

