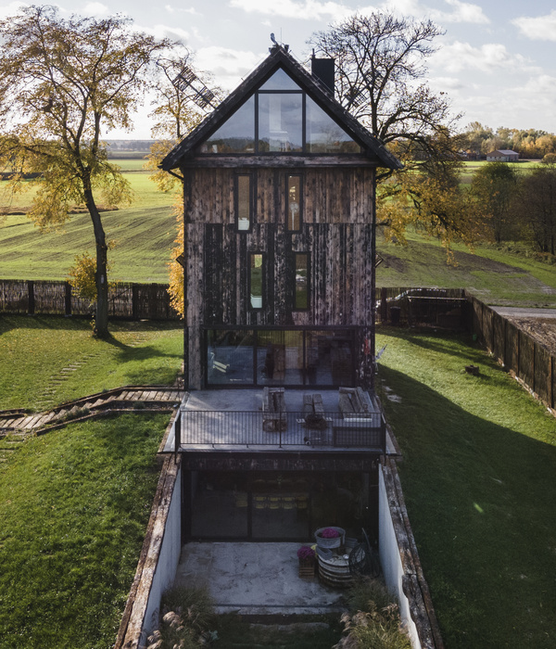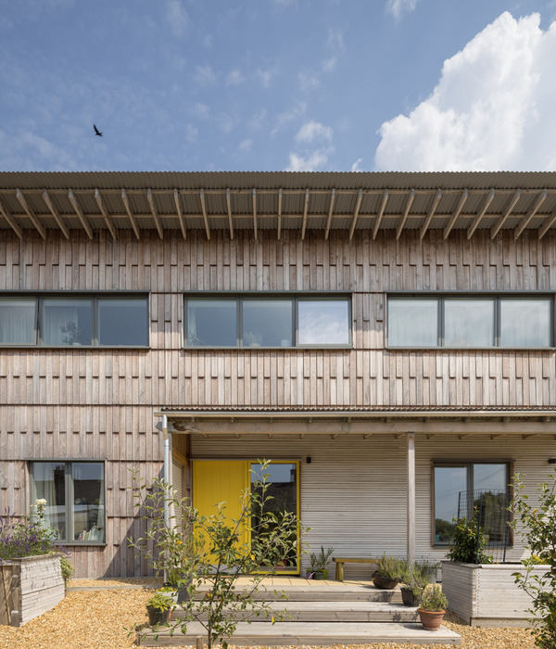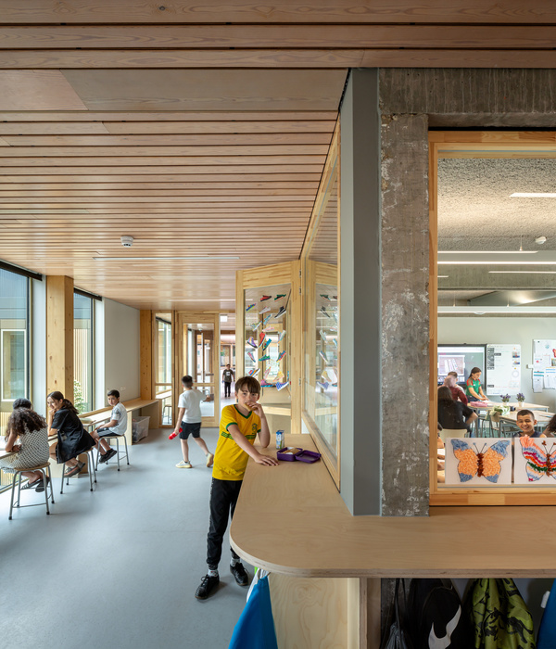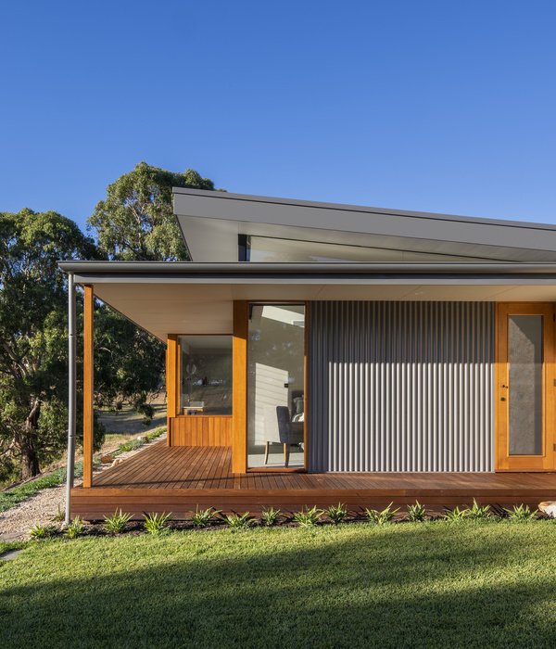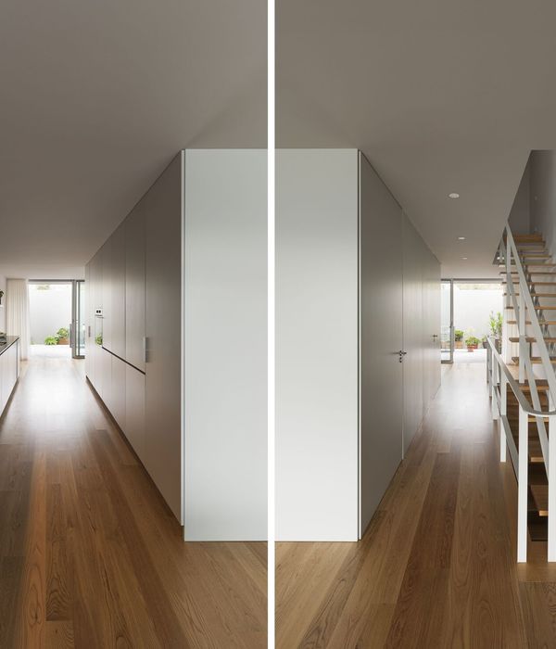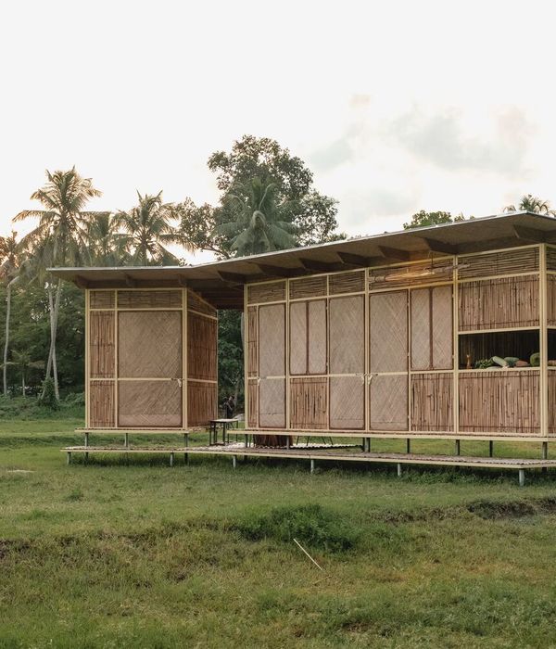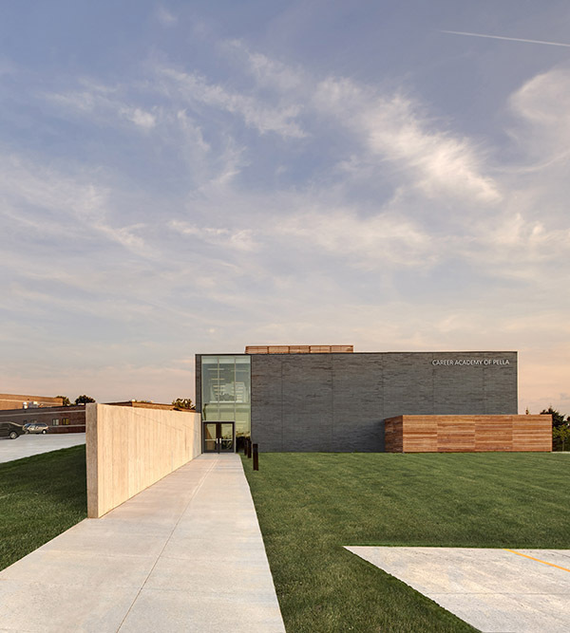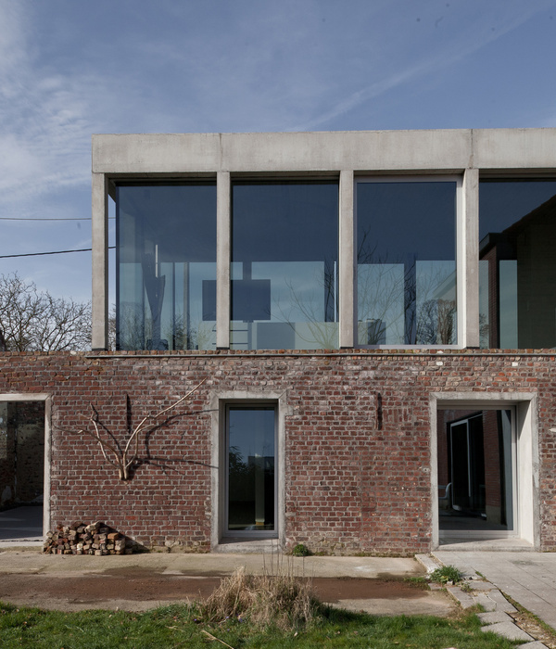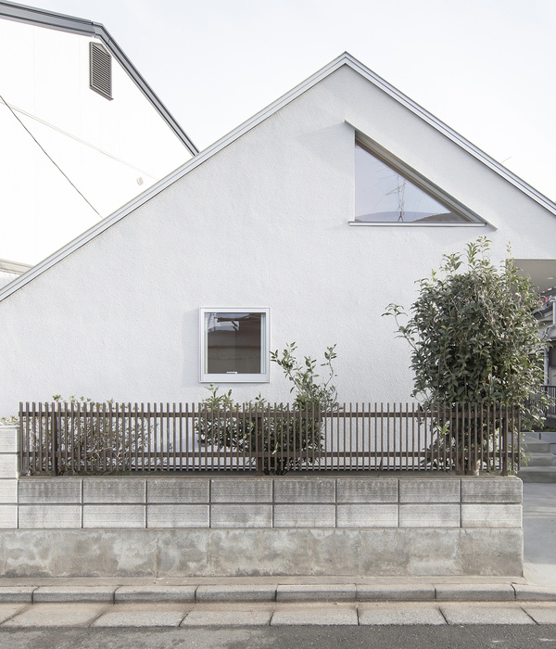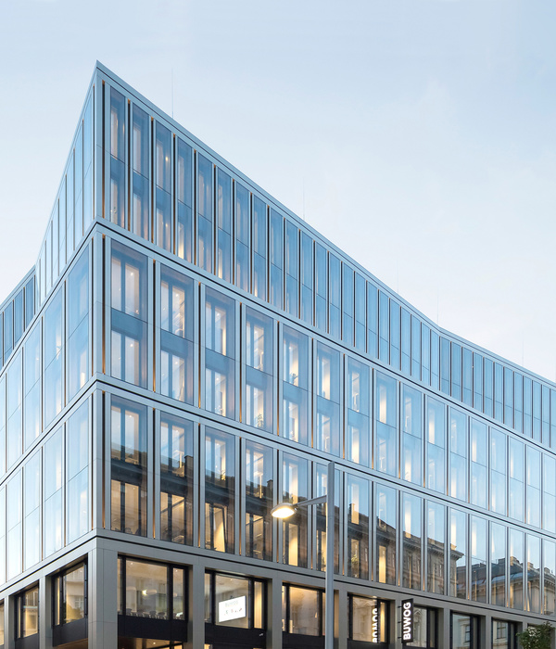The house in Erl is in a residential area with one house after the next. The property has a slight slope that rises from west to east. Set back a little from the street, the building adjoins the western boundary with an entrance and a wide garage driveway. From there it develops in length and gently blends into the small-scale building structure.
The residential building is divided into two wings - one on the street and one on the slope. In between, there is a narrow connecting part. Using this U-shaped floor plan, it is possible to create a building that is organized around a private inner courtyard. It opens to the south and becomes the central outer space.
An inserted exposed concrete frame covers part of the terrace. The facades of the house are plastered in white. Combined with subtle exposed concrete elements, it integrates the house into the surroundings. The extensive glazing is frameless. The ventilation sash and garage door are in untreated oak.
There is a spacious kitchen and dining area on the ground floor and the living room in the rear wing. The upper floor is also based on the division into two parts: the parents' suite facing the street, and the children's room with space to play on the slope side of the building. A small atrium adjoins the parents' sleeping area.
▼项目更多图片
{{item.text_origin}}

