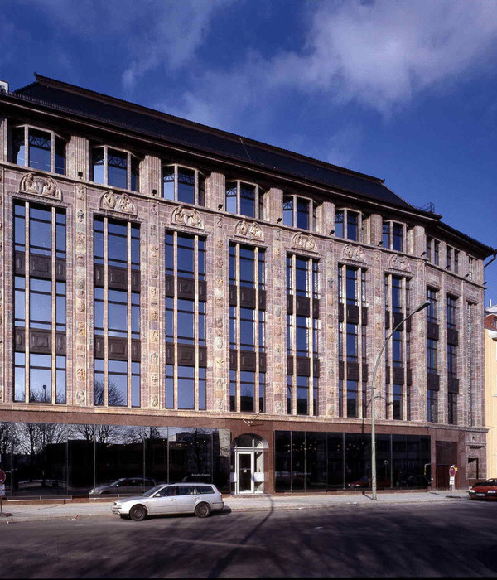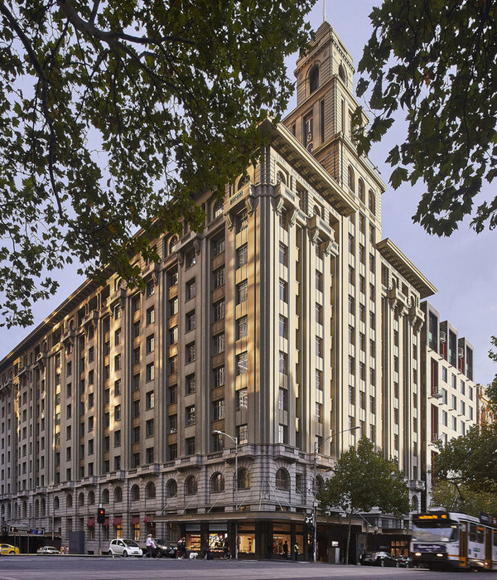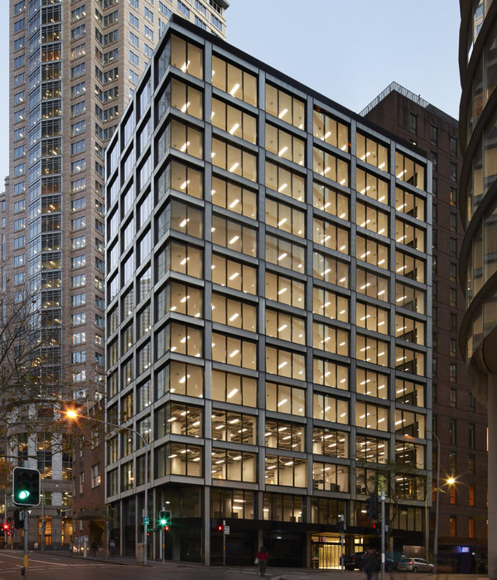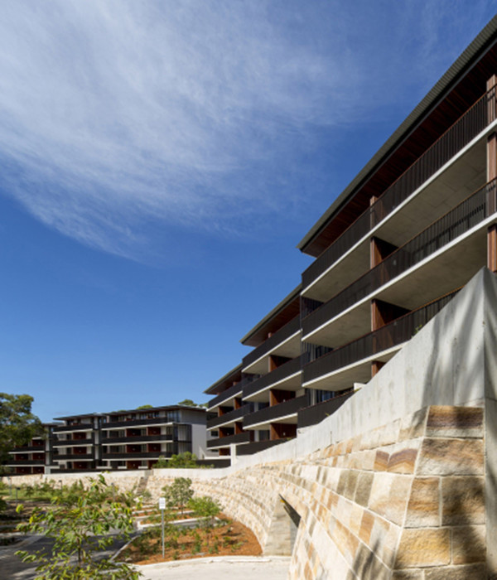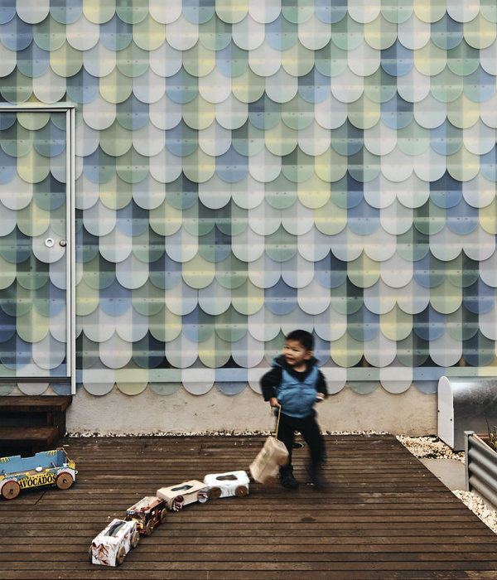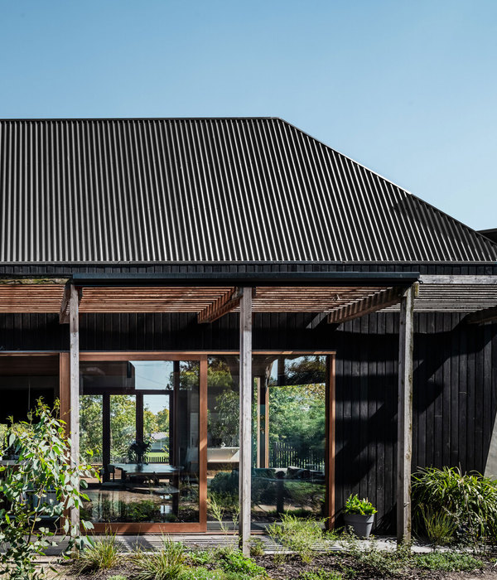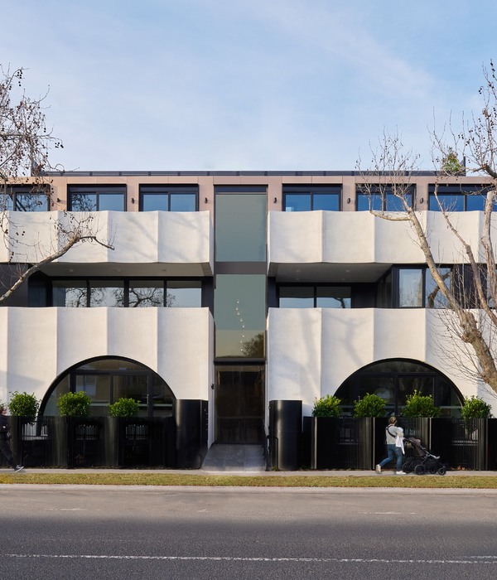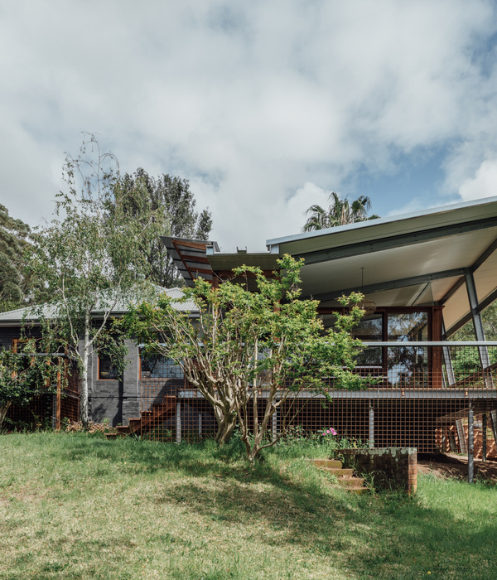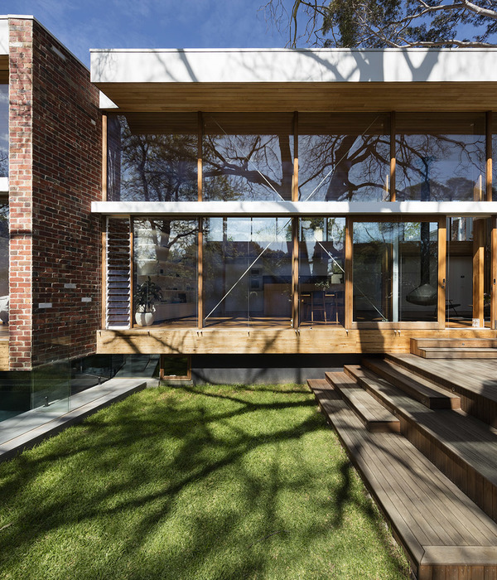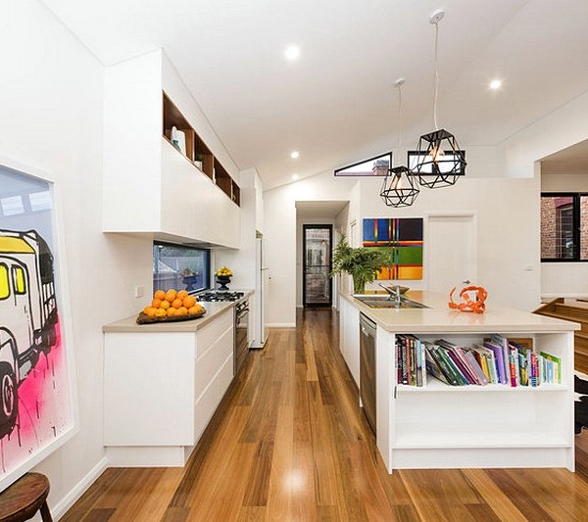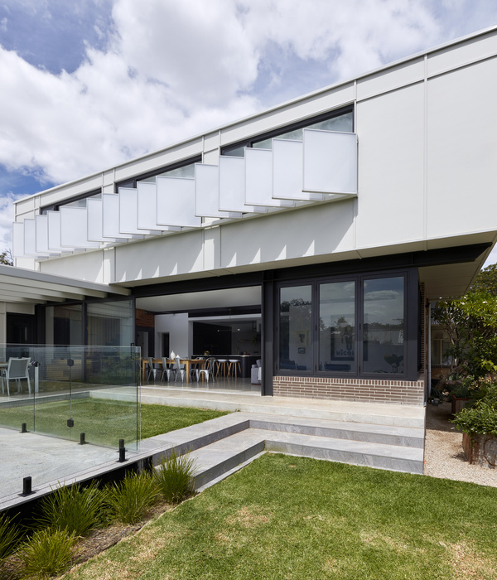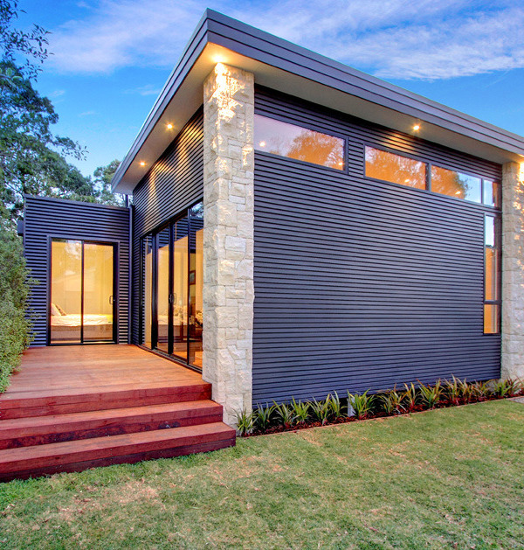To demolish or not? That was the key question the architects had at the start of this project. The clients could not agree on the preservation of the old barn next to their house. She wanted to preserve it, he wanted to start from scratch with a new construction. Objekt Architecten combined best of both worlds and came up with an unusual, surprising design. The characteristics and qualities of the old barn were defined and combined as an added value to the new volume. The roof and inner walls of the old barn were demolished and made room for a new concrete construction. Concrete offers the right esthetical result in combination with the old brick walls by which both materials reinforce each other. Facing the budget and therefor searching for a logical way of building, the architects chose to use the structural work as a finish.
The barn dates from 1900 and is part of a greater entity. Originally the barn was connected with the house by a garage. The clients wanted to stay in their house during the building period, so they chose to tackle the renovation of both barn and house in different phases. The house covers 3 children’s rooms and the ground floor is equipped for future home care for a disabled family member. The attic covers a play area for the children. Within the ruins of the old barn, a new construction was placed with a smaller footprint. This difference in volume creates a tension between old and new, between enclosed patios and interesting open views on the first floor. The transparency of the concrete volume on the first floor was a demand of urban planning and was exploited by placing the living area and office upstairs. As the building plot is situated on a hillside near Brussels, these living spaces enjoy a phenomenal 360° view. At the ground floor, the barn functions as a massive plinth which offers privacy for the master bedroom and bathroom.
Objekt Architecten chose to build the new volume by using an exoskeleton. New concrete walls were poured against the existing barn wall, followed by insulation and an underlying brick wall. Exterior concrete columns were placed on these concrete walls and the roof construction is hung up on the column structure. Therefore, no bearing walls or columns were needed on the first floor, which made plasterwork and painting unnecessary which contributed to a maximum view on the surroundings. In the plinth of the barn is a play and relaxing area placed at the front of the building. The mid-section covers the entrance and an open staircase. This double height ceiling is important for daylight infiltration on the ground floor. The remaining part of the ground floor is preserved for the parental suite with bedroom, dressing and bathroom. The bathroom is connected with the patio at the back which facilitates an outdoor shower.
▼项目更多图片
{{item.text_origin}}

