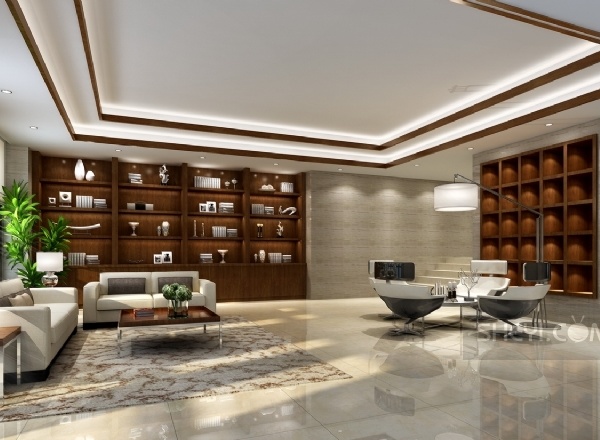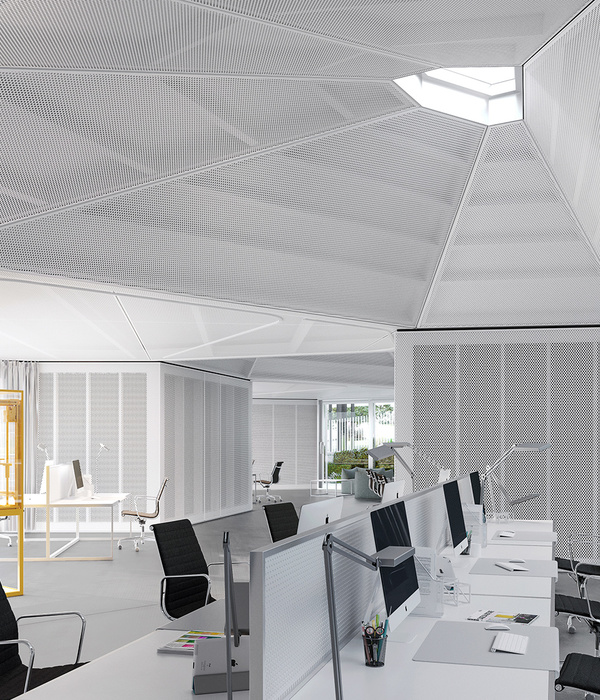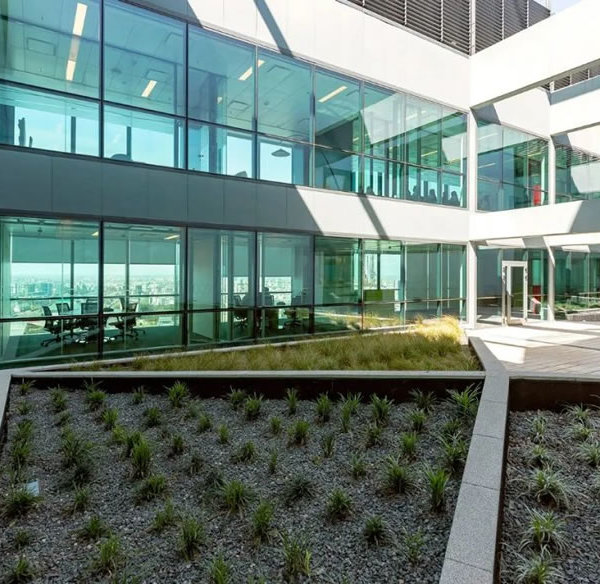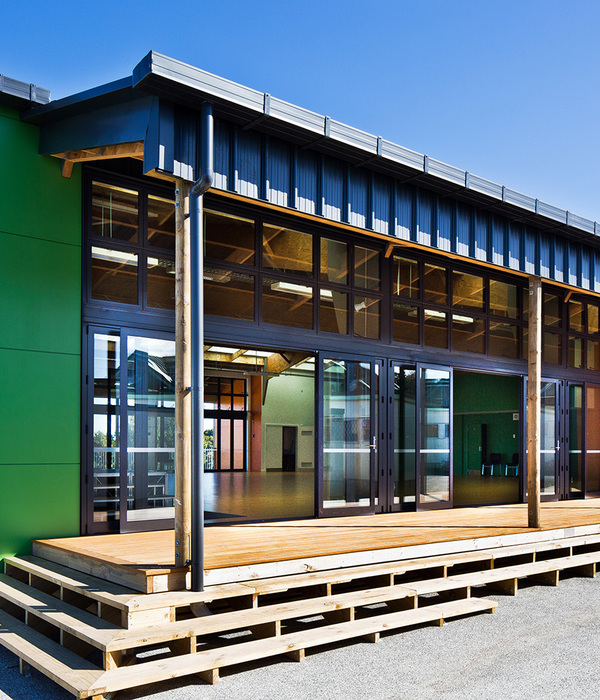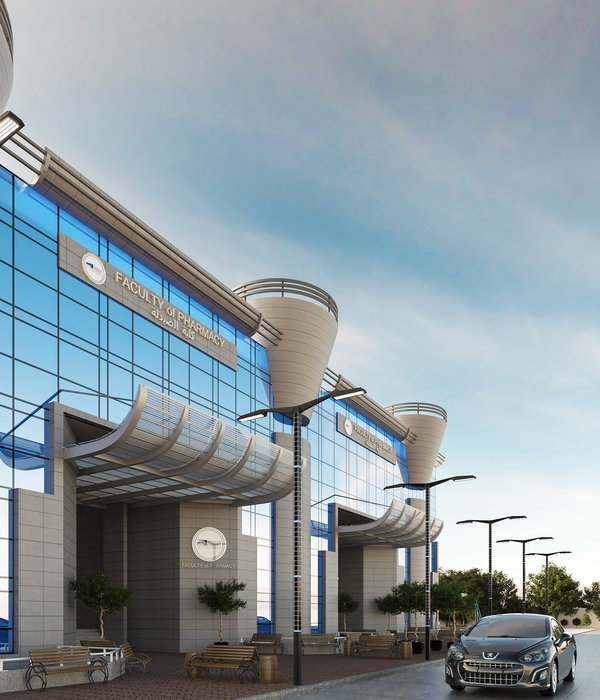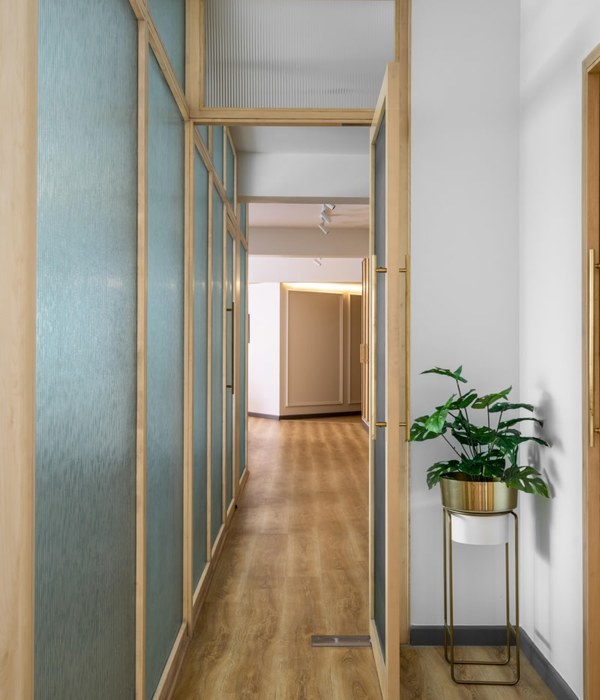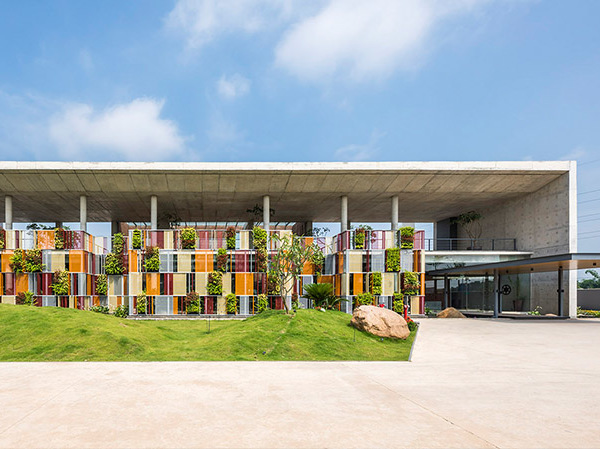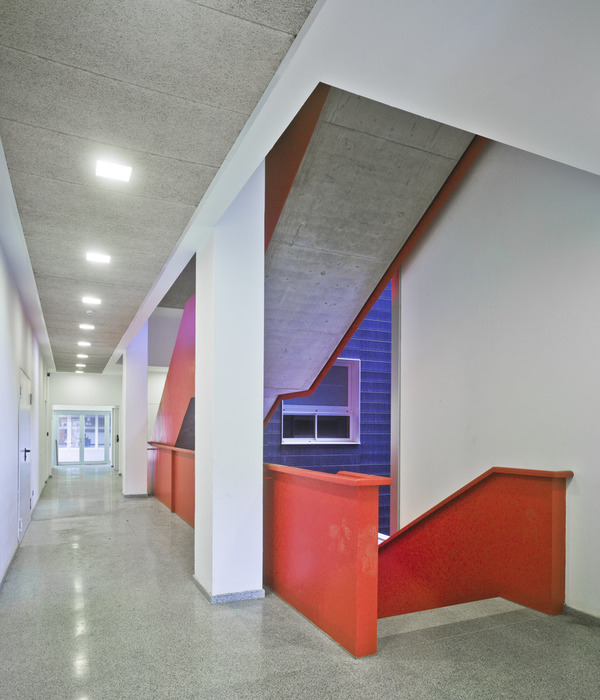发布时间:2021-07-09 19:12:00 {{ caseViews }} {{ caseCollects }}
设计亮点
该设计巧妙地将传统与现代相结合,通过运用对称与不对称的设计手法,打造出一个充满工业现代感的室内空间。
A significant addition to a grand, gentleman’s bungalow set on a large corner block. The brief required additional living space spilling out to a generous northern rear garden, with additional bedrooms, as well as shifting vehicle access to the secondary frontage.
Due to character zone planning restrictions, sympathetic street facades and scale were carefully considered. The new structure is deliberately free standing and expressed against the existing fabric, with an offset upper level to create opening for a continuous skylight to invite natural light into spaces deep within the plan.
The geometric composition of new structure and materials reference classic bungalow typology, with a modern industrial aesthetic.
{{item.text_origin}}
没有更多了
相关推荐
{{searchData("8nm3OQplrYZRbVxvl54B1gM2WJx0Koq6").value.views.toLocaleString()}}
{{searchData("8nm3OQplrYZRbVxvl54B1gM2WJx0Koq6").value.collects.toLocaleString()}}
{{searchData("o9MAEWe2m17blVm3pYGBgYa5xGdD6zPq").value.views.toLocaleString()}}
{{searchData("o9MAEWe2m17blVm3pYGBgYa5xGdD6zPq").value.collects.toLocaleString()}}
{{searchData("R6KmANPp5WZMowlGYKZBx3g1O79kya4D").value.views.toLocaleString()}}
{{searchData("R6KmANPp5WZMowlGYKZBx3g1O79kya4D").value.collects.toLocaleString()}}
{{searchData("rQ02qeEdPL7ZkVq15xQV1yJ8DW5349ja").value.views.toLocaleString()}}
{{searchData("rQ02qeEdPL7ZkVq15xQV1yJ8DW5349ja").value.collects.toLocaleString()}}
{{searchData("065j83mxROGezXvvrE8X2APQbl9DnKqZ").value.views.toLocaleString()}}
{{searchData("065j83mxROGezXvvrE8X2APQbl9DnKqZ").value.collects.toLocaleString()}}
{{searchData("M1DyPedpAOvjJw9JbxJVGg79EWmNRYkr").value.views.toLocaleString()}}
{{searchData("M1DyPedpAOvjJw9JbxJVGg79EWmNRYkr").value.collects.toLocaleString()}}
{{searchData("Qle47AM89amNKBRMqW8XxLvZE5RkPgjW").value.views.toLocaleString()}}
{{searchData("Qle47AM89amNKBRMqW8XxLvZE5RkPgjW").value.collects.toLocaleString()}}
{{searchData("6rDdmZk8nxM4YBJM4APXW152ba9EPzqL").value.views.toLocaleString()}}
{{searchData("6rDdmZk8nxM4YBJM4APXW152ba9EPzqL").value.collects.toLocaleString()}}
{{searchData("zGL9jrDAOa37YBd9qZJwyPq1xg5pMNQo").value.views.toLocaleString()}}
{{searchData("zGL9jrDAOa37YBd9qZJwyPq1xg5pMNQo").value.collects.toLocaleString()}}
{{searchData("lkD1erqY9oO5aVWb1gzwdzJnb0gRK8ym").value.views.toLocaleString()}}
{{searchData("lkD1erqY9oO5aVWb1gzwdzJnb0gRK8ym").value.collects.toLocaleString()}}
{{searchData("vPned9a7D6bmoXZPYQdwOk4N3LlYqg1z").value.views.toLocaleString()}}
{{searchData("vPned9a7D6bmoXZPYQdwOk4N3LlYqg1z").value.collects.toLocaleString()}}
{{searchData("93mpLA1voDM7JwDG4eWBqK5gx48Gn2Pz").value.views.toLocaleString()}}
{{searchData("93mpLA1voDM7JwDG4eWBqK5gx48Gn2Pz").value.collects.toLocaleString()}}


