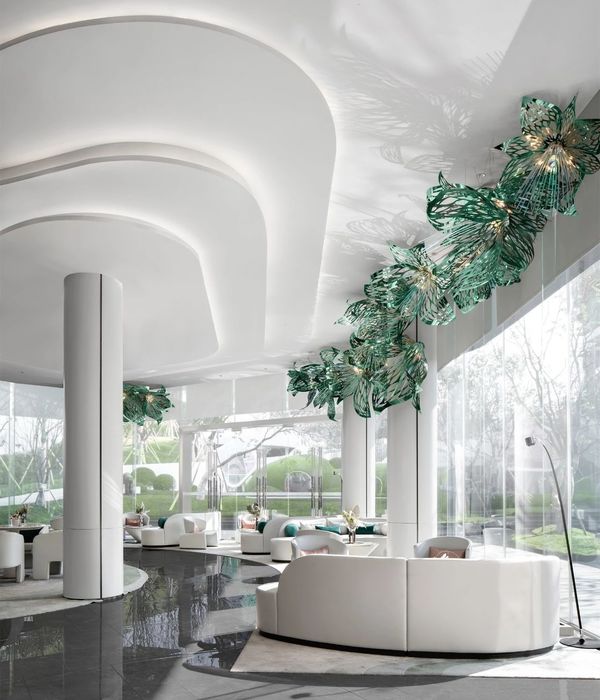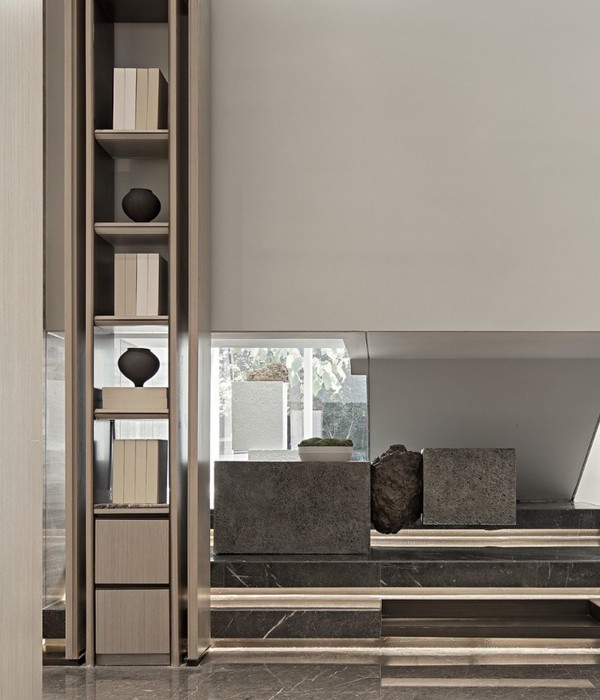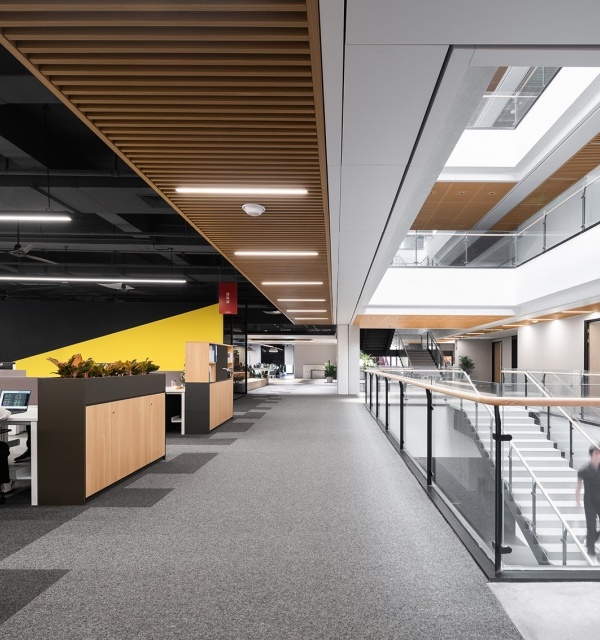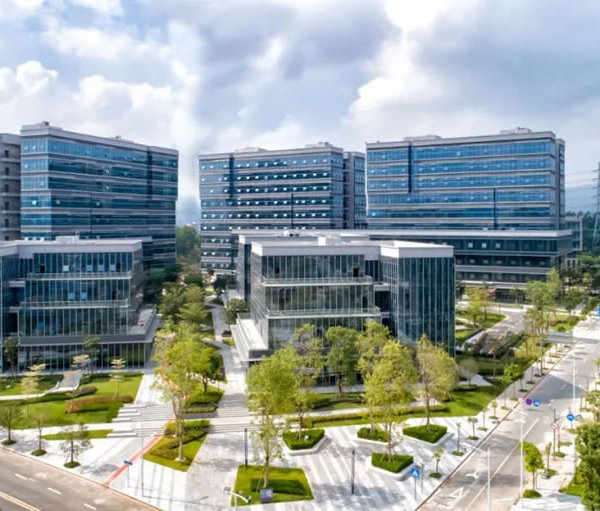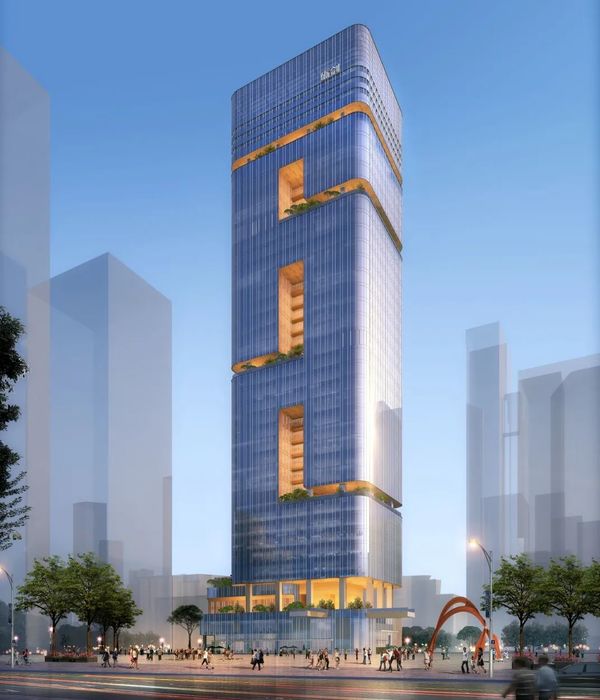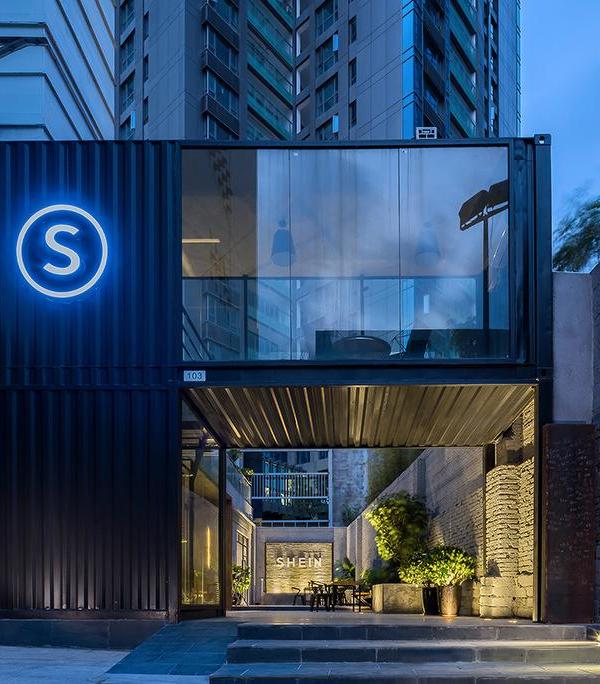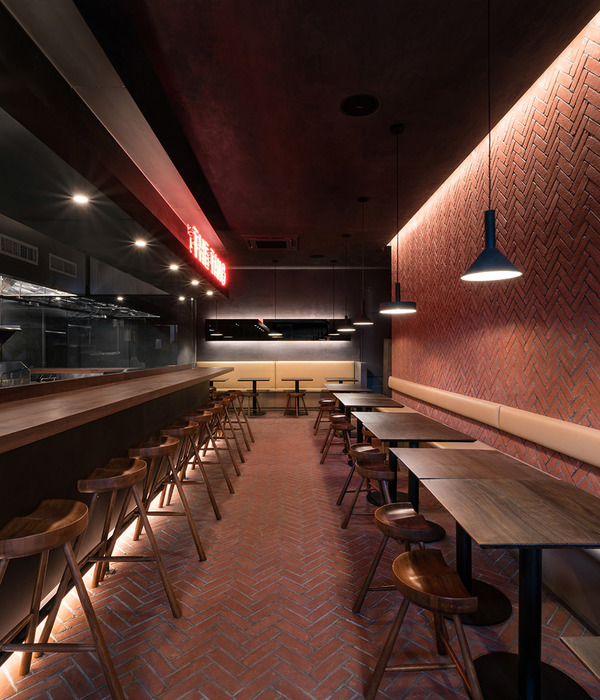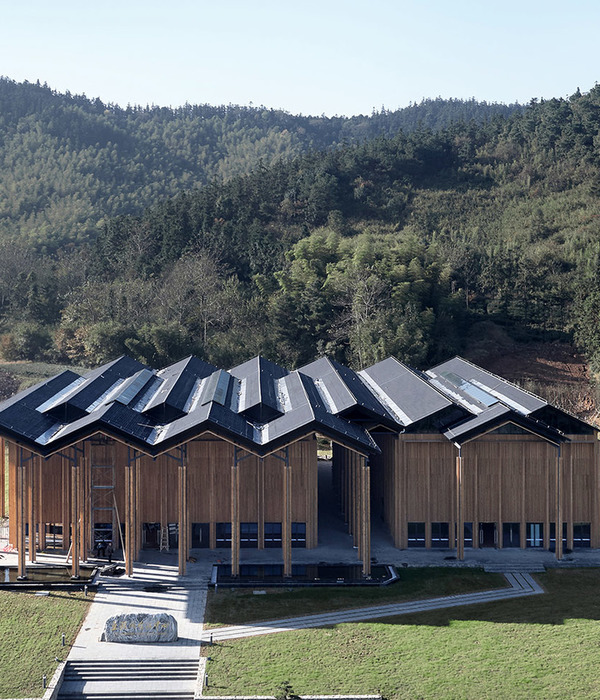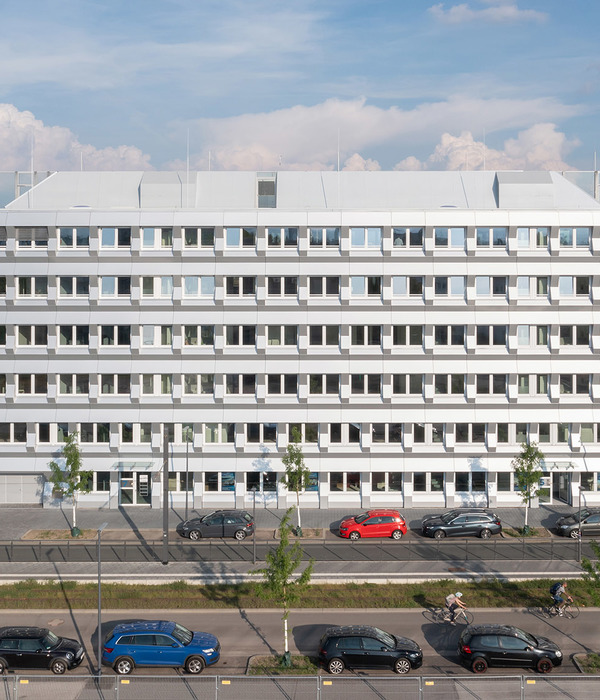住宅位于坎伯威尔一个L型街区内,俯瞰一处葱郁的公园景观。原住宅坐落于一层砖砌地基上,居住空间也在次平面逐次展开。此次设计旨在扩充居住建筑的实用性,为家庭成员提供更多的生活空间,优化居住环境 ,在保留建筑远眺公园景观的前提下 ,并进一步拉近人与环境的关系。为了实现这一目标,设计师将居住空间分层,同时将入口移至住宅中心。在此规划下,起居室、公共空间、儿童空间和成人私享空间获得明确分区。
The site is located in Camberwell, Victoria on a unique L shape block, overlooking a leafy park. The existing architecture is rendered precast at first floor, sitting on external clinker brick planes at its base. Its living areas were originally situated at first floor. The brief was mostly pragmatic. More space for a large family, better zoning, and importantly to create a better connection to the outdoors but not lose the stunning views of the neighbouring parkland. To resolve this common negotiation, we created a new split level for the living areas and the entry experience was re-routed to this new centre which now served as a connecting element to very clear zoning, Kids, Parents, Guests, Living and outdoors.
▼住宅外貌,exterior view
新的空间布局给予居住生活全新的体验。挑高的天花板让室外绿植映入室内环境,让人仿若站在篱笆观赏室外的风景。该住宅设计理念与展厅设计理念如出一辙。木质柱廊围合成“展厅”的外部边界,木材顶棚搭建在柱廊之上形成明亮开阔的居住空间。富有韵律的柱廊为玻璃外表面带来丰富的触感和深度变化。原本裸露在外的砌砖墙壁重新出现在翻新的住宅内,内外材质的交替出现模糊了室内外的界限。
The feeling of being in the new space is of standing on-top the fence, in total connection with the park, with the split level allowing a lofty ceiling to accept the leafy aspect. The pavilion concept emerged organically from here. Timber posts form the boundaries of a “pavilion” and support a timber lined canopy overhead. The rhythm of these posts creates a tactility and depth to the edges of the space, modulating the hardness of the glass surface. The external clinker brick planes reappear to bookend the new interior, suggesting that the living areas are an external space.
▼挑高的天花板带来更多视觉景观,the lofty roof bringing in more natural views
▼保留原建筑的砖墙,preserve the brick walls
简单的陶瓷吊灯伴随立面柱廊逐次排开。充满独特设计感的壁炉让空间的垂直感觉格外突显。尽管居住建筑并没有延续中世纪的建造风格,但其内部家具和建造材料的选用均充分尊重了中世纪的装饰风格。全新的居住空间主立面朝向东北和西北方向。宽敞的立面开窗让冬日暖阳恣意穿透。北侧屋檐沿东北和西北侧立面蔓延,阳光划过屋檐映入室内居住环境中。该居住空间全部采用自然通风,所有木材均取自当地原生橡木。
Simple ceramic pendant lights drape down at each post location and a dramatic fireplace reinforce the verticality of both the space and the neighbouring trees. The space defers to its mid-century roots in its horizontality, honesty in steel connections and braces, natural materials and joinery details. An external venetian blind enlarges the ubiquitous 50’s venetian, and the space is furnished with mid-century but forward looking furniture. The new living areas have been sited to face north east and north west. Large expanses of glass are utilized take in the natural beauty and allow winter sun to penetrate deep into the space. Sun penetration is regulated with northern eaves and an external venetian that spans the entire length of the main north eastern and north western façades. All new spaces are naturally cross ventilated, and all natural timber Is native plantation oak.
▼柱廊拉开开阔的居住空间,the wood posts enlarge the living space
▼内部装修采用中世纪风格,the mid-century furniture
▼陶瓷吊灯随柱廊依次排开, the lights follow the posts
▼餐厅与厨房,kitchen and dinging space
▼卧室:取材当地,bedroom: with native oak
▼洗手间,bathroom
▼平面图 ,plan
▼立面图,elevation
▼剖面图,section
Project size: 550 m2 Site size: 832 m2 Completion date: 2016 Building levels: 3
{{item.text_origin}}

