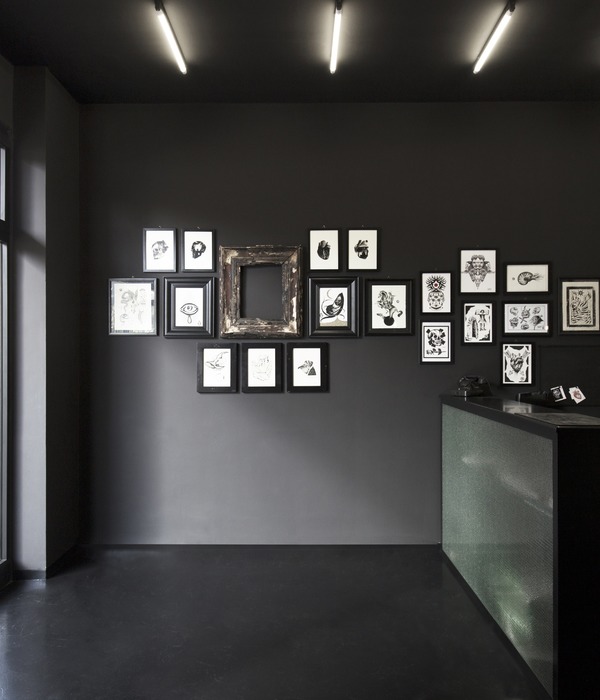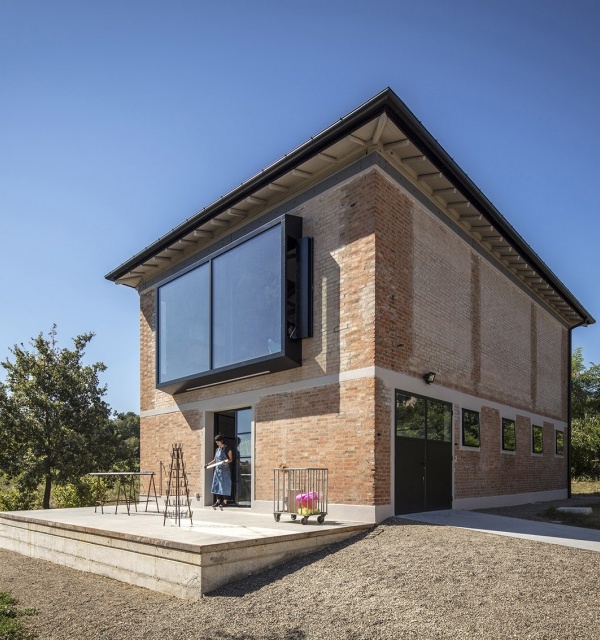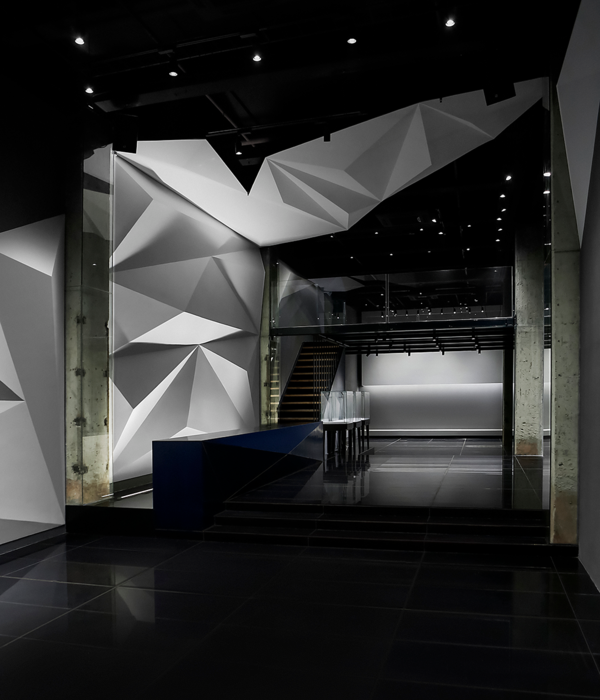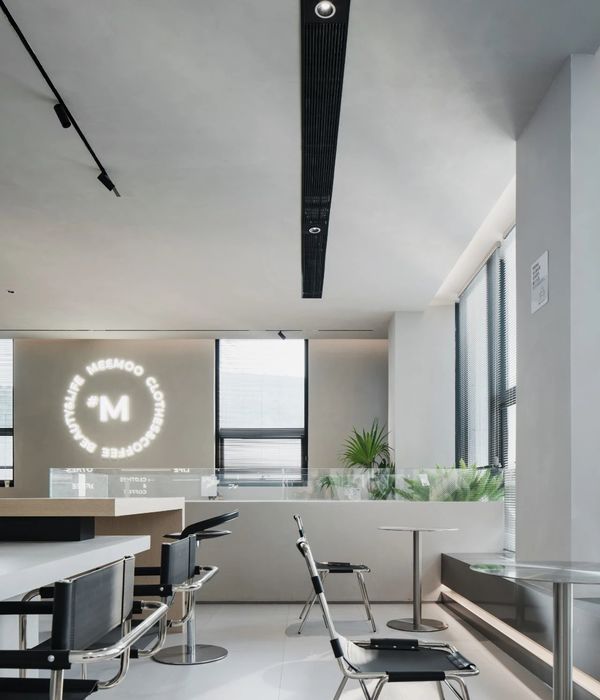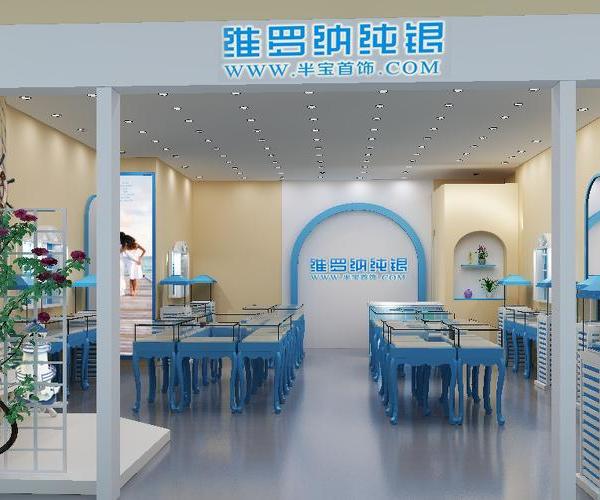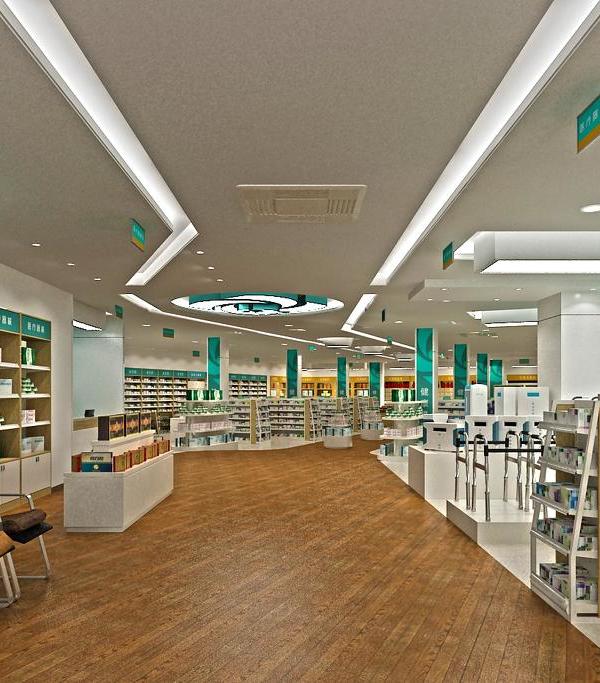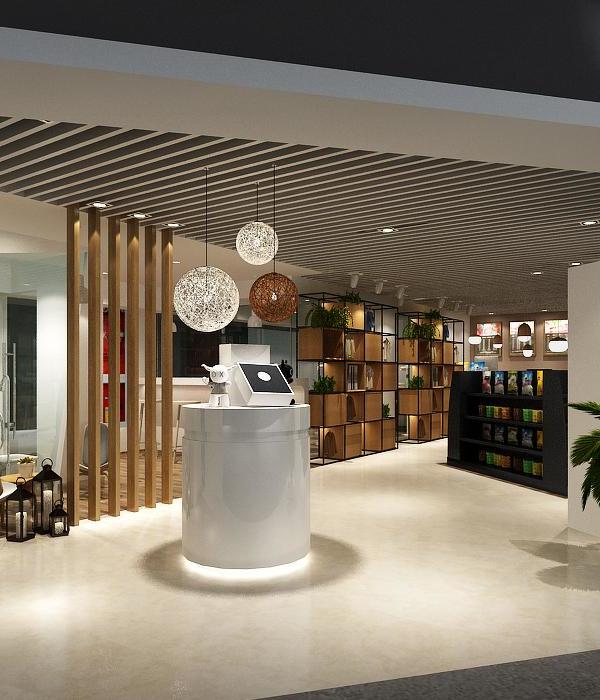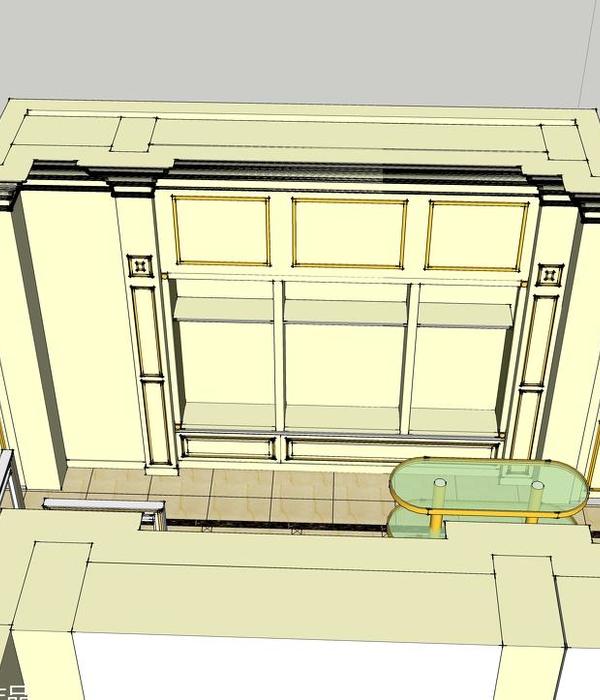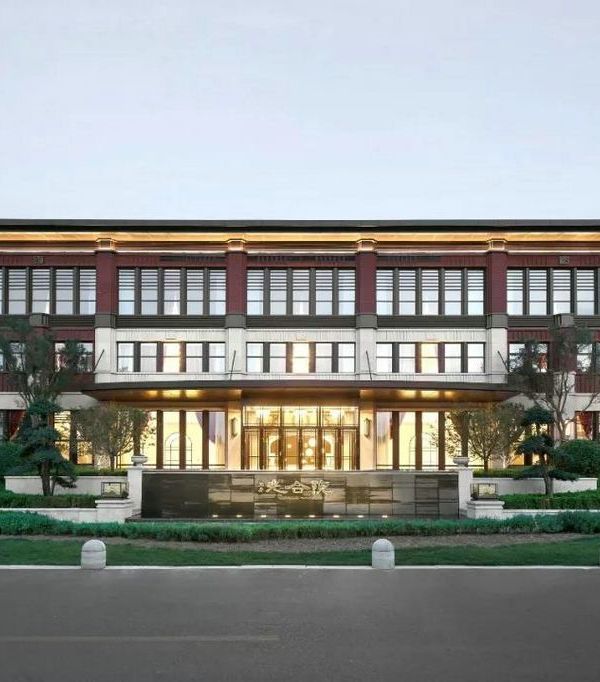- 项目名称:旭辉恒基∙江与山售楼处(旭辉成都售楼处)
- 项目地址:成都市新都新城万和南路333号
- 建设单位:深圳市尚石设计有限公司
- 甲方团队:艾毓,肖毅,石彦荣
- 完成时间:2020年9月
- 设计范围:硬软装一体设计
- 项目团队:尹丽霞,罗撼奇,李启华,李欣欣
- 品控中心:彭林,刘强,詹妍
- 设计机构:深圳市尚石设计有限公司
基于对江山情结的现代表达,历经城市与自然的文脉交融,旭辉地产江山系全新迭代作品——江与山落座于古蜀名都。尚石设计与旭辉地产再度携手,共同打造新都山水新封面。
Based on the modern expression of Jiangshan complex, through the integration of city and nature, Xuhui Real Estate Jiangshan is a brand new iterative work -- Jiangshan and Mountain is located in the famous capital of ancient Shu. Shangshi Design and Xuhui Real Estate once again hand in hand, together to create the new cover of Xindu Landscape
成都新都山势起伏,河网纵横,千年的蜀水文化依然在为现代城市的发展提供丰厚滋养,而河流的浸润,亦成就了此地的半城繁华、半城绿意。
Chengdu Xindu has undulating mountains and a network of rivers. The millennia of Shushui culture is still providing rich nourishment for the development of modern cities. The infiltration of rivers also contributes to the prosperity and greenery of the city here.
尚石设计延续建筑脉络的元素,运用动态流动的设计手法营造出层叠变换的“峡谷”形态,深浅不一的“盎然绿意”串联起不同的场景,给予访客“山川怀谷”般灵动的游玩体验。
Stone design continues the elements of the architectural vein, using the design technique of dynamic flow to create a cascading and changing canyon form, different shades of abundant green connect different scenes, giving visitors a mountain valley like clever play experience.
沿着旋转阶梯拾级而上,宛如银河般闪烁的宝石绿艺术水珠装置,随脚步变换折射出迷幻色彩,感受缤纷的星河璀璨。
Climbing up the steps along the rotating stairs, the gemstone green art water drops, like the Milky Way, reflect the psychedelic colors as the steps change, and feel the bright stars in a riot of colors.
设计团队将柔和的线条渗透于各空间,让水之意向以抽象的方式回归空间,行走于墙面,流淌于天花,似静似动。
The design team permeates the soft lines into each space, allowing the intention of water to return to the space in an abstract way. Walking on the wall and flowing on the ceiling, it seems static and moving.
自然光影通过精妙设计的天窗投射进来,沙盘区更显明亮通透。浮光掠影间,感受溪谷中水光流动之美。
Natural light and shadow are projected through the exquisitely designed skylights, making the sand table area more bright and transparent. Feel the beauty of the flowing water and light in the valley.
峡谷之景,水为信,花为媒。艺术家TSAI-YOSHIKAWA创作的《Futuristic Flowers-未来花》雕塑于接待区华丽绽放,以新颖的工业材料结合独特的手工编织手法,定格峡谷未来花的极致美感,让空间焕发出旺盛的生命力。
Canyon scenery, water for the letter, flowers for the medium. The Futuristic Flowers sculpture, created by artist Tsai-Yoshikawa, bloomsbeautifully in the reception area, with novel industrial materials combined with unique hand weaving techniques, holds the ultimate beauty of the Futuristic Flowers in the canyon, making the space glow with vigorous vitality.
洽谈区以简洁干净的格调展开空间与艺术美学的对话,用极简现代的手法提取曲线元素,在光影照射下勾勒出几何线条。半开放式围合布局让访客从喧嚣都市回归理想的云水谷居自然之境。
The negotiation area opens the dialogue between space and art aesthetics in a simple and clean style. It extracts curve elements with a minimalist and modern approach and Outlines geometric lines under the illumination of light and shadow. The semi-open enclosed layout allows visitors to return from the hustle and bustle of the city to the ideal natural environment of cloud, water and valley.
大面积玻璃窗模糊室内外界限,引入室外光景,形成独特的景观视觉享受。盛开在峡谷深处的“未来花”再次绽放,与访客共同感受着阳光与美景的辉映。优雅精致的家具与造型感十足的艺术饰品赋予空间艺术美感,不同层次的“绿”将自然的生命力定格于此。
Large glazed Windows blur the boundary between indoor and outdoor, introducing outdoor scenery and creating a unique visual enjoyment of the landscape. The flower of the future blooms in the depths of the canyon again, sharing the sunshine and beauty with visitors. Elegant and exquisite furniture and art accessories with a full sense of shape endow the space with artistic beauty, and different levels of green will be fixed in the vitality of nature here.
儿童活动区以“幽谷山林”为主题,清新明快的绿色森林元素让孩子们在室内亦能亲近自然。趣味滑梯设计让孩童在此感受愉快的游戏时光,开启一场奇妙的密林探险之旅。
The theme of the childrens activity area is secluded valley and forest. The fresh and lively green forest elements allow children to get close to nature indoors. Fun slide design allows children to enjoy the fun of playing time here, start a wonderful adventure in the forest.
Project information
项目名称:旭辉恒基∙江与山售楼处(旭辉成都售楼处)
Project Name: Xuhui Hengji ∙ Jiang Heshan Sales Office (Xuhui Chengdu Sales Office)
项目地址:成都市新都新城万和南路333号
Project address: No. 333, Wanhe South Road, Xindu New City, Chengdu
建设单位:深圳市尚石设计有限公司
Construction unit: Shenzhen Shangshi Design Co., Ltd
甲方团队:艾毓、肖毅、石彦荣
Party As team: Ai Yu, Xiao Yi, Shi Yanrong
Type of building: Sales office
Floor Area: 2000㎡
完成时间:2020年9月
Date of completion: September 2020
设计范围:硬软装一体设计
Design scope: integrated design of hard and soft installation
主创设计:刘强、李仪、孙伟
Design: Liu Qiang, Li Yi, Sun Wei
项目团队:尹丽霞、罗撼奇、李启华、李欣欣
Project team: Yin Lixia, Luo Hanji, Li Qihua, Li Xinxin
品控中心:彭林、刘强、詹妍
Quality Control Center: Peng Lin, Liu Qiang, Zhan Yan
Photography team: Liu Wei
深圳尚石设计始创于2006年,一家集建筑、景观规划 、产业园规划、室内、软装设计等为一体的综合性高端设计机构。目前拥有近百余人规模的资深设计服务团队,专业致力于高端住宅地产、产业园地产、大型公共空间、精品商业空间及会所等设计项目。
{{item.text_origin}}

