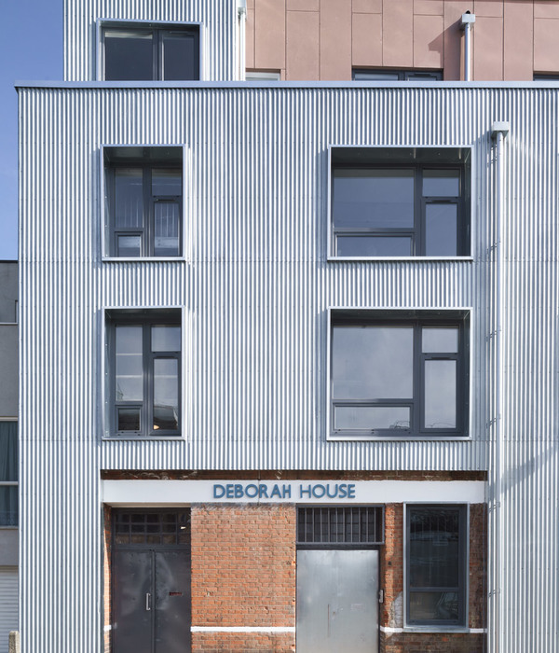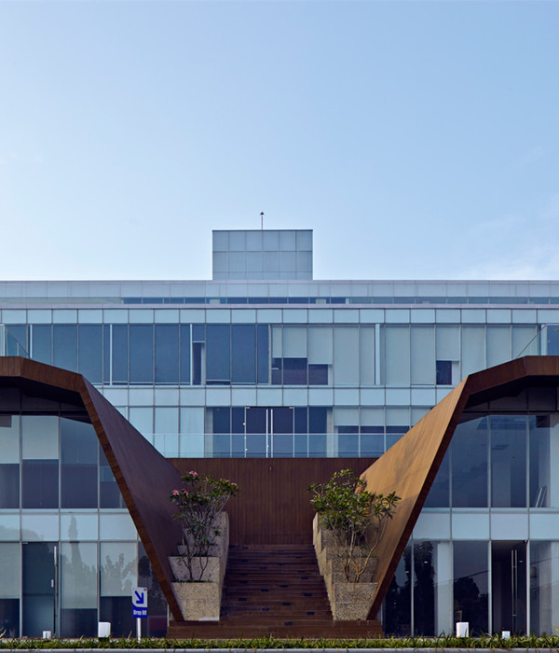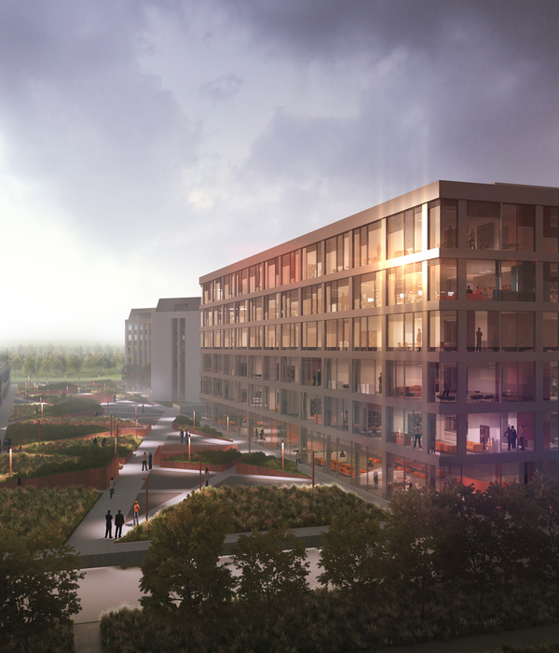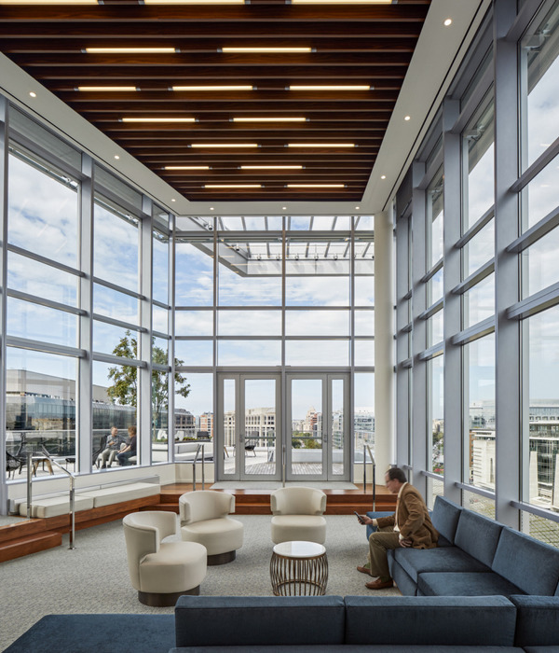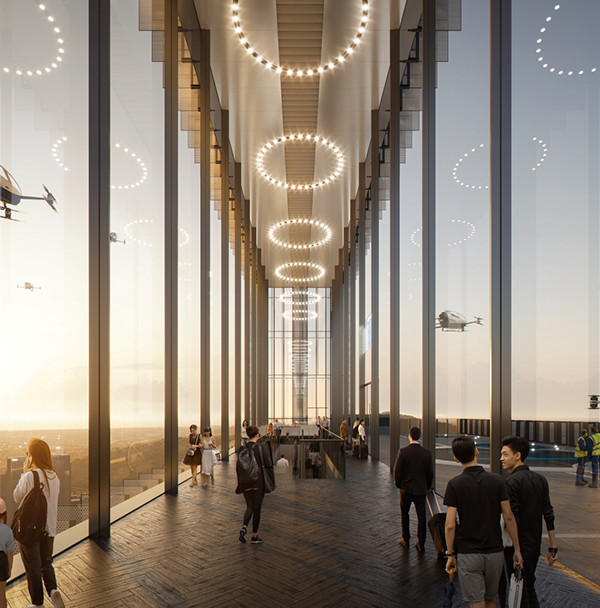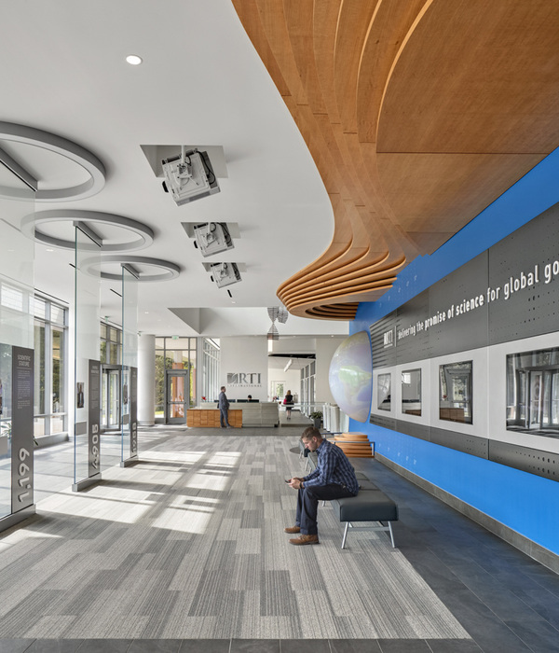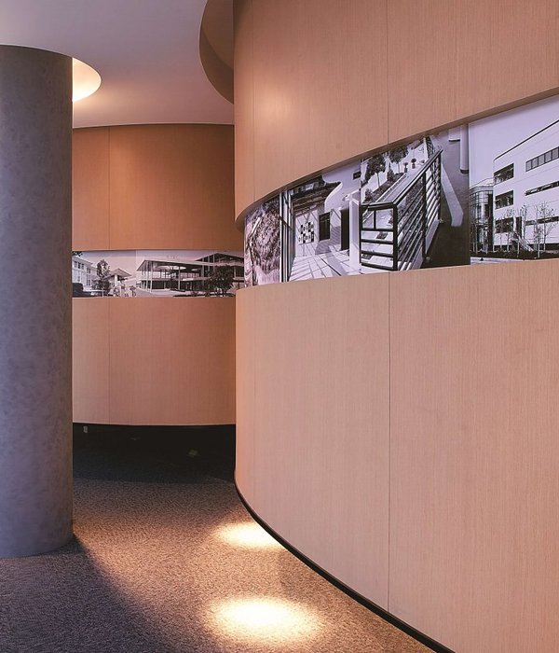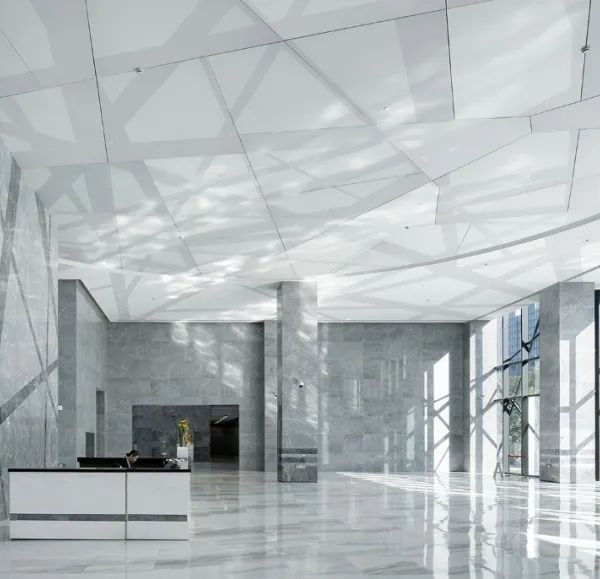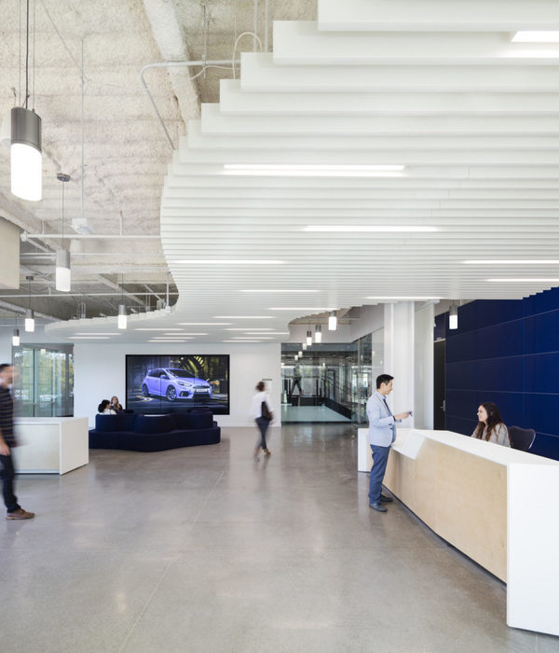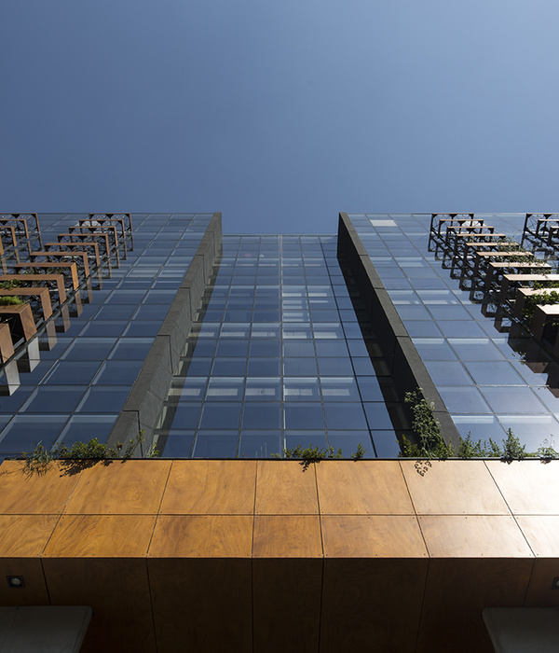Architects:Takt Studio
Area :164 m²
Year :2018
Photographs :Shantanu Starick, Tim Shaw
Lead Architects :Brent Dunn, Katharina Hendel, Tom Gray, Adam Hogan
Builder : Jason Miles
Engineering : Geoffrey Pryke
Windows And Doors : AHJ Architectural Hardwood Joinery
City : Thirroul
Country : Australia
This renovation of a 1950's brick bungalow is all about the connection to its wonderful location. On the foothills of the Illawarra escarpment south of Sydney, this home enjoys a wonderful view of these layered cliffs and an easterly outlook over the Tasman. An analysis of the original home revealed an opportunity for it to be reimagined as a private haven, with its brick structure suited to house more enclosed, intimate spaces; while a new north-facing pavilion connected to the vast garden contains the new living areas. Sustainability underpins this project since the reuse of buildings is inherently more resource-sensitive than their demolition, and important in the context of sustainable living.
Now, the original home, repurposed for the more private functions of sleeping and bathing, creates a calm retreat; while the new pavilion, facing north and set lower to connect to the garden, contains the living areas for the family life filled with sun, views, and layers of shelter. This room was conceived as a threshold between the enclosed private spaces within the original home, and the landscape room beyond.
The link, the in-between the old and new, was taken as an opportunity for a formal axis and circulation through the home. On entering, the connection between the escarpment cliff behind and the ocean beyond becomes evident. On a unique property that extends compass-like, the formal circulation connects spaces and draws in the landscape beyond. The robust structure is comprised of two layers; steel enclosing timber; tough on the exterior and warmer closer to its core. Exoskeletal steel members support the major shelter, an expansive roof, lifted to address the escarpment.
Underneath this sits a more refined timber frame constructed of green hardwood enclosing the internal spaces. Posts and beams on a grid, spaces stretching to accommodate required functions, and reclaimed hardwood door joinery from old houses in the local area, in turn, are most likely sourced directly from the escarpment foothills. The steel exoskeleton slips past this timber box, creating a between condition for the verandah, layers of enclosure eroding seawards to the large covered deck. The existing house has been rejuvenated and echoes of the past permeate the house, such as the curved hall cupboard reminiscent of a similar feature found there originally, hardwood picture rails, and recycled timbers from the local area.
Life in this place now is lived more closely to the passing of days and the seasons. In summer cool northeasterly breezes are funneled through the house. Holidays have seen extended family gatherings across generations, flowing from the kitchen across the deck into the garden. Conversation, games, and ice cream spills across the front stairs. Winter is cozy. Sun-drenched concrete floors and the fireplace transform the experience of cold weather below the escarpment. While family life is rarely calm and ordered, it now plays out on a stage with adequate storage and flexible spaces, in tune with the landscape.
▼项目更多图片
{{item.text_origin}}

